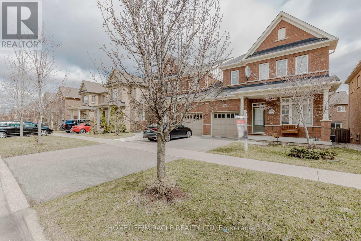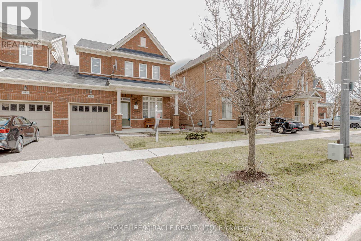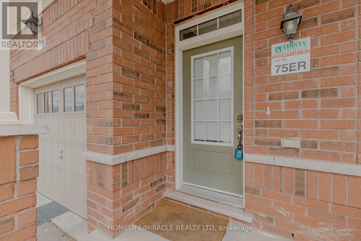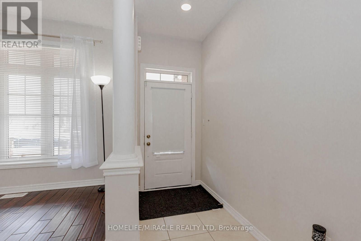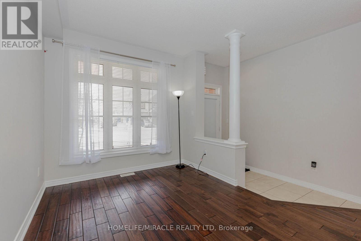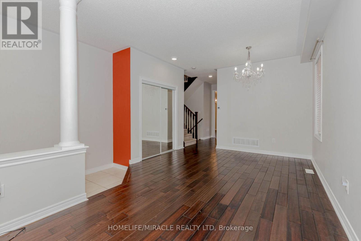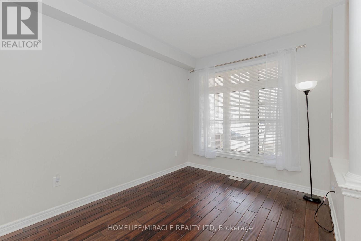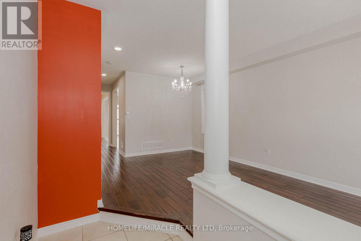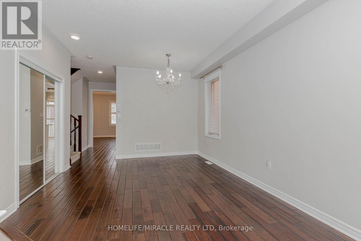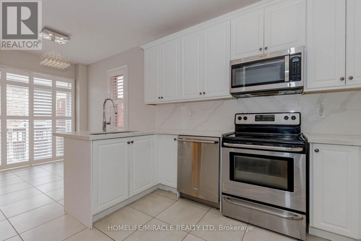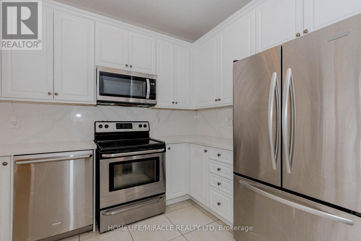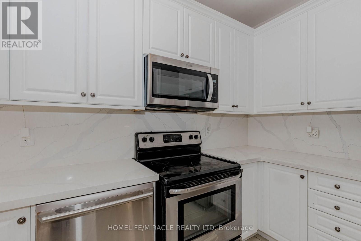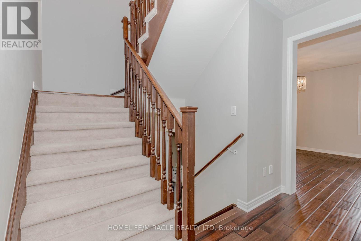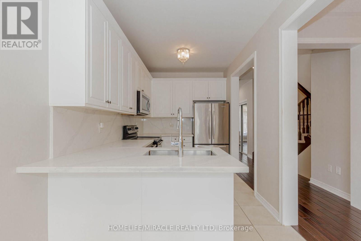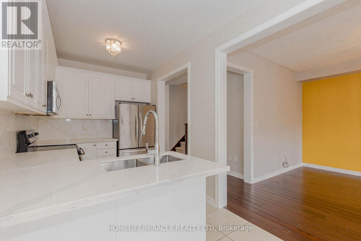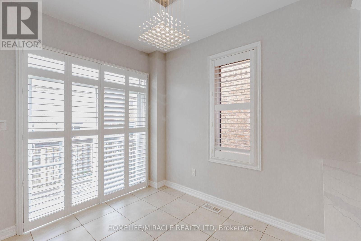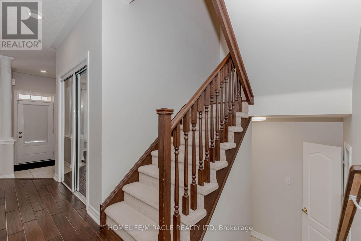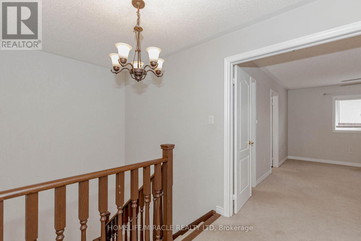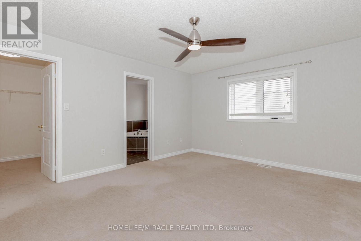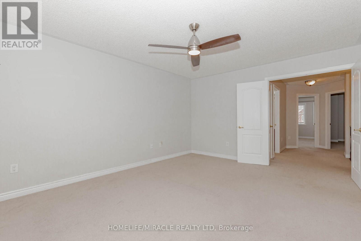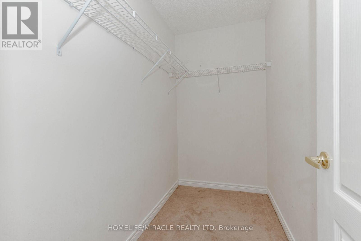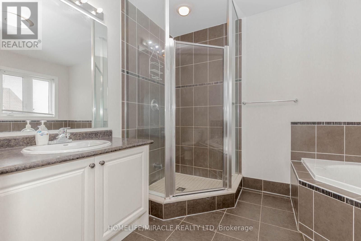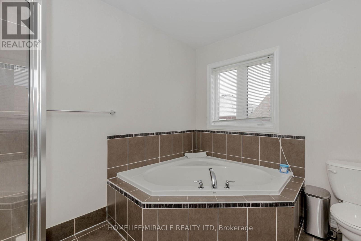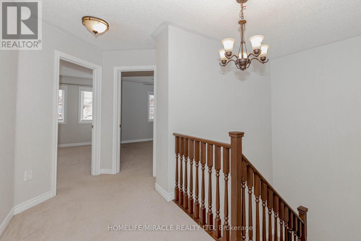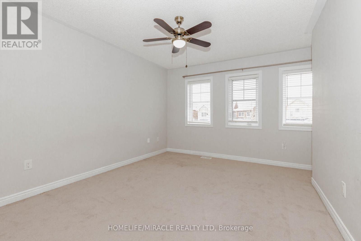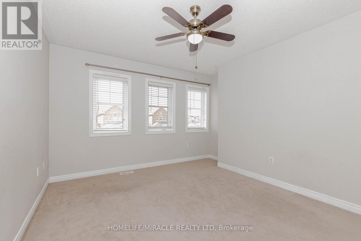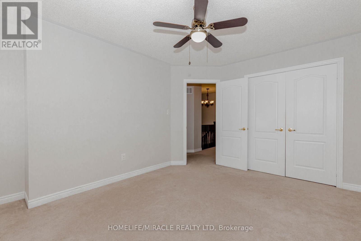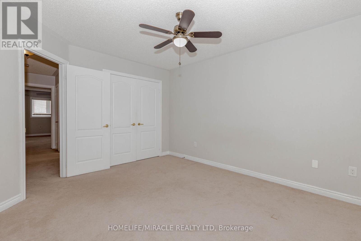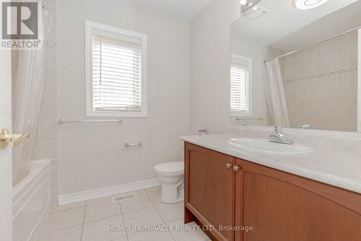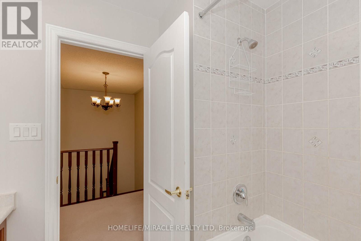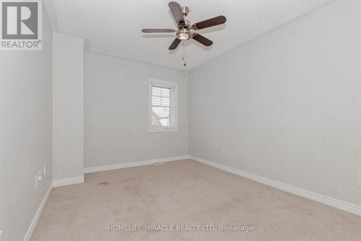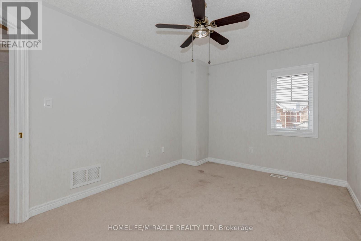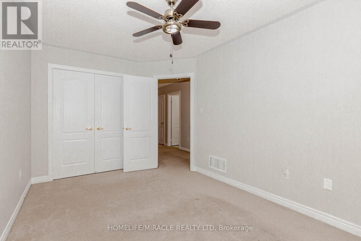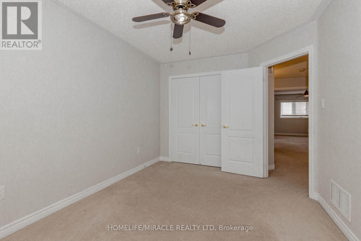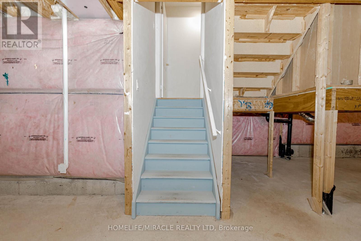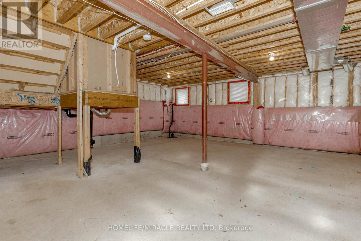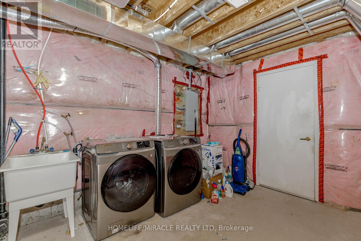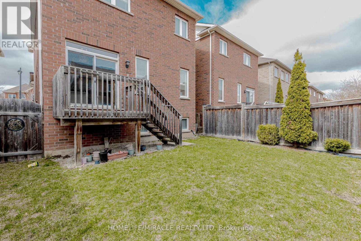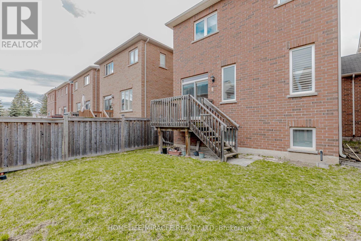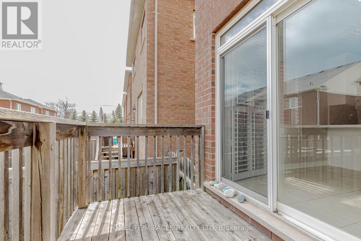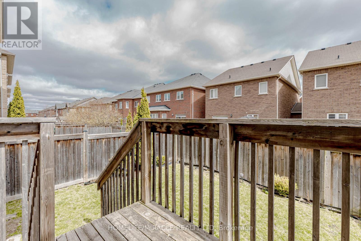488 Landsborough Avenue Milton, Ontario L9T 7X7
3 Bedroom
3 Bathroom
1,500 - 2,000 ft2
Fireplace
Central Air Conditioning
Forced Air
$3,299 Monthly
Gorgeous 3 Beds 3 Bath Home Linked By Garage Only, Practically Detached In The Prestigious Neighborhood Of Scott* 9Ft Ceiling On Main Flr* Hand Scraped Premium Hardwood Flr On Main Flr* California Shutters On Main Flr* Upgraded Kitchen W/Quartz Countertop & Backsplash* 3 Generous Size Rooms* Prime Rm W/5Pc Ensuite, Sep. Glass Standing Shower & W/I Closet Large Windows In Basement Very large Unfinished Basement for Multipurpose, W/Sep Entr Thru Garage* (id:50886)
Property Details
| MLS® Number | W12046567 |
| Property Type | Single Family |
| Community Name | 1036 - SC Scott |
| Amenities Near By | Hospital, Public Transit |
| Features | Sump Pump |
| Parking Space Total | 3 |
| View Type | View |
Building
| Bathroom Total | 3 |
| Bedrooms Above Ground | 3 |
| Bedrooms Total | 3 |
| Age | 6 To 15 Years |
| Appliances | Central Vacuum, Water Heater, Dishwasher, Dryer, Microwave, Stove, Washer, Window Coverings, Refrigerator |
| Basement Type | Full |
| Construction Style Attachment | Semi-detached |
| Cooling Type | Central Air Conditioning |
| Exterior Finish | Concrete |
| Fireplace Present | Yes |
| Flooring Type | Hardwood, Ceramic, Carpeted |
| Foundation Type | Concrete |
| Half Bath Total | 1 |
| Heating Fuel | Natural Gas |
| Heating Type | Forced Air |
| Stories Total | 2 |
| Size Interior | 1,500 - 2,000 Ft2 |
| Type | House |
| Utility Water | Municipal Water |
Parking
| Garage |
Land
| Acreage | No |
| Land Amenities | Hospital, Public Transit |
| Sewer | Sanitary Sewer |
Rooms
| Level | Type | Length | Width | Dimensions |
|---|---|---|---|---|
| Second Level | Primary Bedroom | 4.88 m | 3.97 m | 4.88 m x 3.97 m |
| Second Level | Bedroom 2 | 4.2 m | 2.99 m | 4.2 m x 2.99 m |
| Second Level | Bedroom 3 | 4.24 m | 2.99 m | 4.24 m x 2.99 m |
| Main Level | Living Room | 5.98 m | 3.48 m | 5.98 m x 3.48 m |
| Main Level | Dining Room | 5.98 m | 3.48 m | 5.98 m x 3.48 m |
| Main Level | Family Room | 4.03 m | 3.97 m | 4.03 m x 3.97 m |
| Main Level | Eating Area | 3.05 m | 2.44 m | 3.05 m x 2.44 m |
| Main Level | Kitchen | 3.43 m | 2.44 m | 3.43 m x 2.44 m |
https://www.realtor.ca/real-estate/28085367/488-landsborough-avenue-milton-sc-scott-1036-sc-scott
Contact Us
Contact us for more information
Ashok Nagre
Broker
www.ashoknagre.com/
www.facebook.com/ashoknagrerealtor/
twitter.com/ashoknagrehome
www.linkedin.com/in/ashnagre/
Homelife/miracle Realty Ltd
1339 Matheson Blvd E.
Mississauga, Ontario L4W 1R1
1339 Matheson Blvd E.
Mississauga, Ontario L4W 1R1
(905) 624-5678
(905) 624-5677

