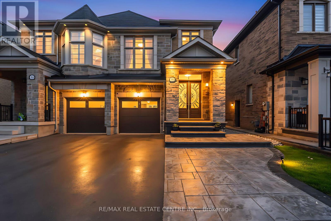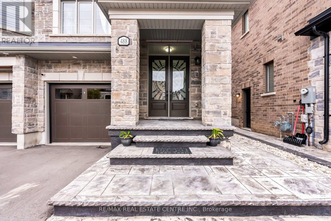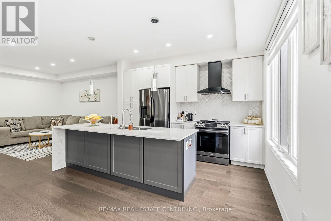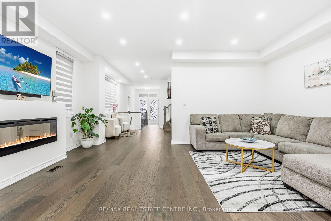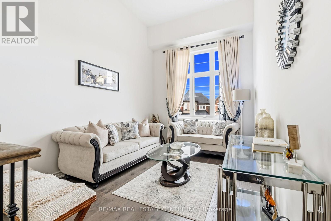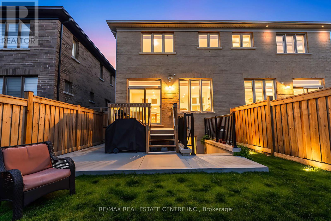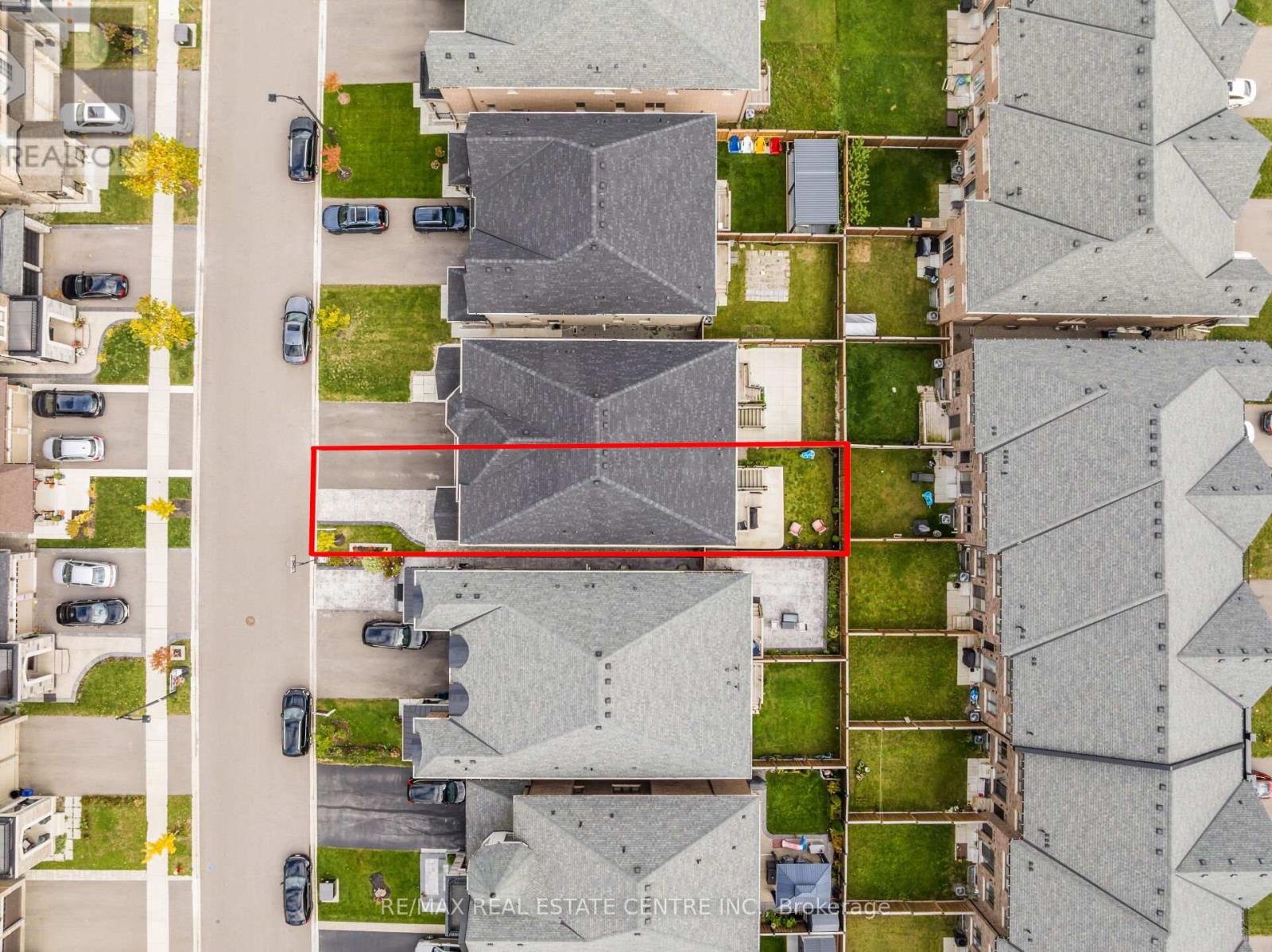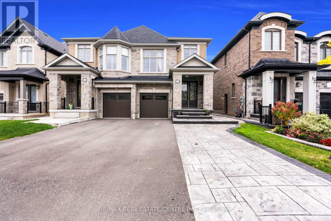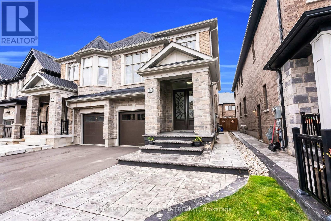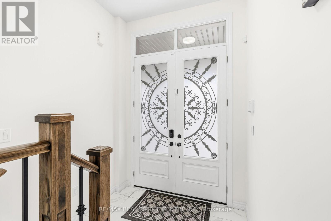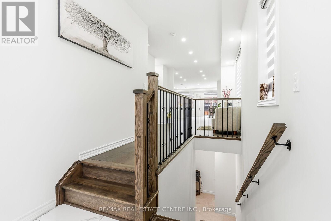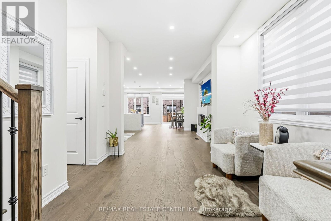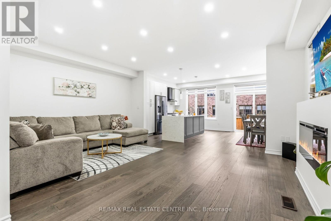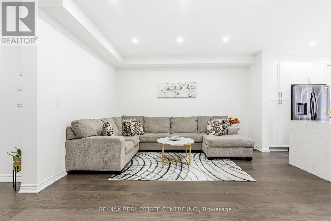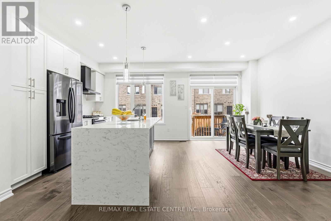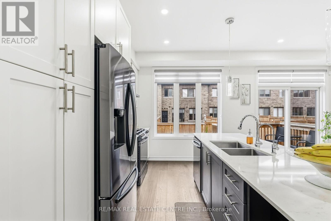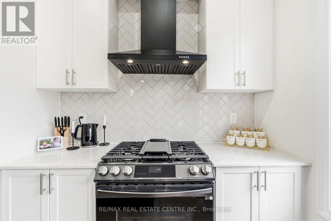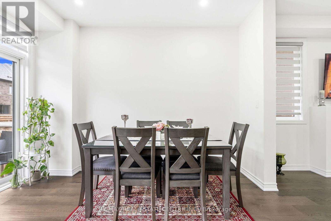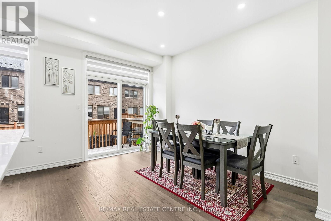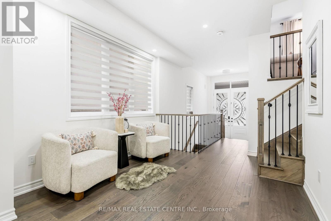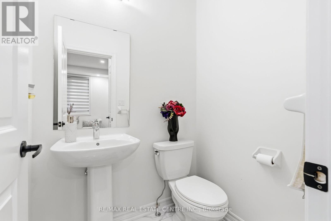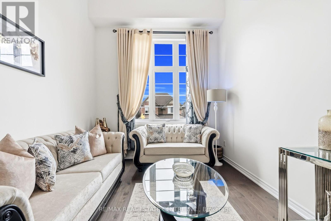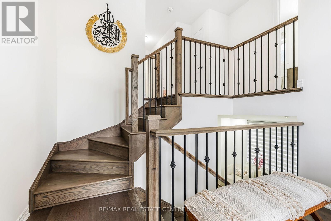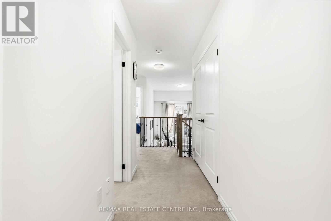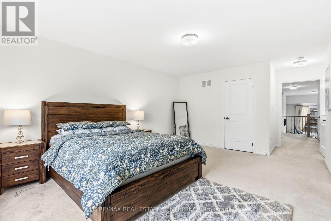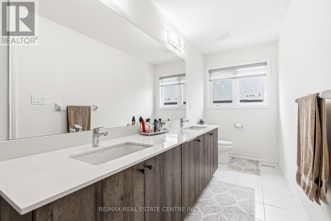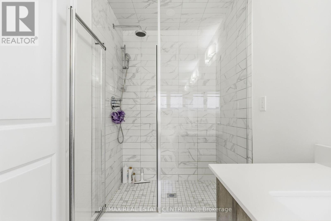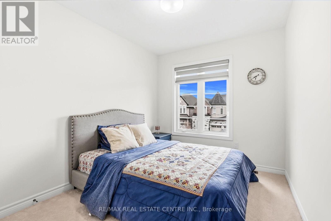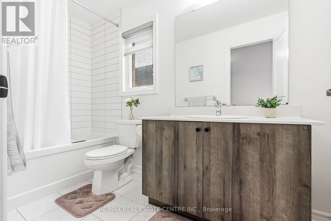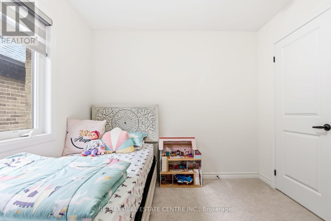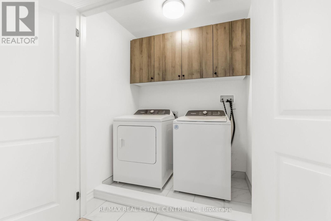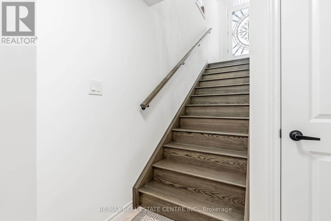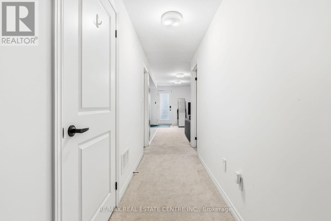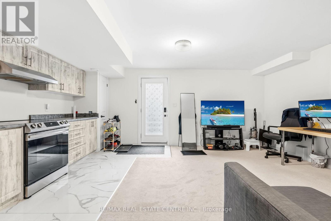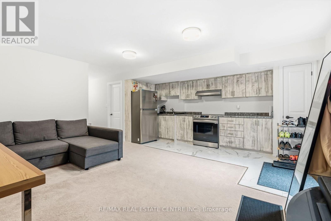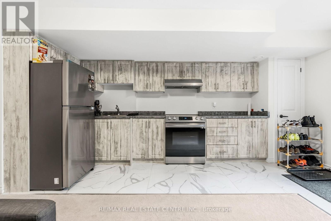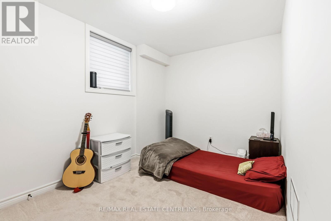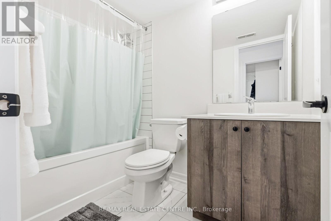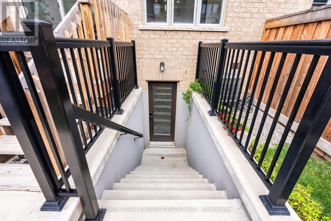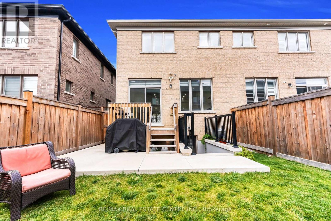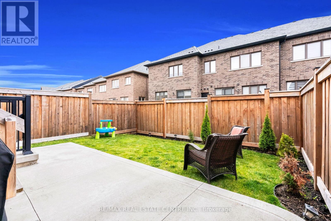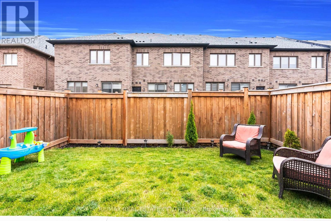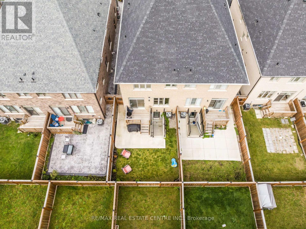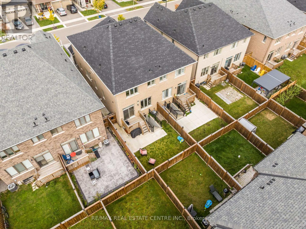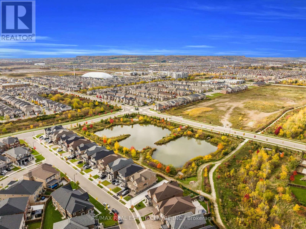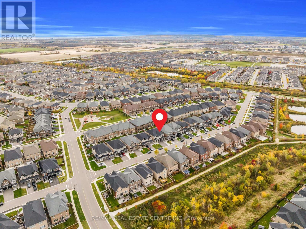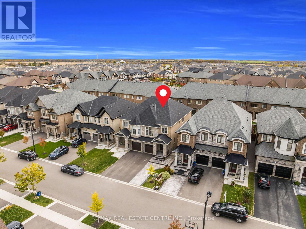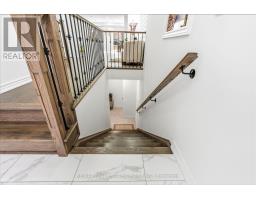488 Parent Place Street Milton, Ontario L9E 1L4
$999,000
Stunning semi-detached home built by Country Homes, less than 5 years old and impeccably maintained-feels like new! Featuring 3+1 bedrooms, 3.5 baths, Separate Family Rm, and a spacious 2667 sq ft layout including a 647 sq ft builder-finished basement with a separate entrance, bedroom, kitchen, and full bath-ideal for in-laws or rental potential. Elegant double door entry opens to a bright, open-concept main floor with soaring 9' ceilings, oak staircase, and over $50K in builder upgrades, including quartz countertops, extended-height cabinets, chimney hood fan, custom pantry, upgraded flooring, and a cozy gas fireplace. The chef's kitchen boasts a large island with BBQ gas line for indoor-outdoor entertaining. Enjoy a premium lot with extended driveway, no sidewalk, concrete patio in backyard, and large storage space in the basement. Located in a growing family-friendly neighbourhood close to schools, parks, and amenities. A perfect blend of luxury, space, and function, Must See! (id:50886)
Open House
This property has open houses!
2:00 pm
Ends at:4:00 pm
2:00 pm
Ends at:4:00 pm
Property Details
| MLS® Number | W12501038 |
| Property Type | Single Family |
| Community Name | 1032 - FO Ford |
| Amenities Near By | Hospital, Park, Place Of Worship, Public Transit |
| Equipment Type | Water Heater |
| Features | Sump Pump |
| Parking Space Total | 4 |
| Rental Equipment Type | Water Heater |
Building
| Bathroom Total | 4 |
| Bedrooms Above Ground | 3 |
| Bedrooms Below Ground | 1 |
| Bedrooms Total | 4 |
| Age | 0 To 5 Years |
| Amenities | Fireplace(s) |
| Appliances | Central Vacuum, Water Heater - Tankless, Water Heater, Water Meter, Water Softener, Blinds, Dishwasher, Dryer, Stove, Washer, Refrigerator |
| Basement Features | Apartment In Basement |
| Basement Type | N/a |
| Construction Style Attachment | Semi-detached |
| Cooling Type | Central Air Conditioning |
| Exterior Finish | Brick, Stone |
| Fire Protection | Security System, Smoke Detectors |
| Fireplace Present | Yes |
| Flooring Type | Hardwood, Carpeted, Vinyl |
| Foundation Type | Poured Concrete |
| Half Bath Total | 1 |
| Heating Fuel | Natural Gas |
| Heating Type | Forced Air |
| Stories Total | 2 |
| Size Interior | 2,000 - 2,500 Ft2 |
| Type | House |
| Utility Water | Municipal Water |
Parking
| Attached Garage | |
| Garage |
Land
| Acreage | No |
| Fence Type | Fenced Yard |
| Land Amenities | Hospital, Park, Place Of Worship, Public Transit |
| Sewer | Sanitary Sewer |
| Size Depth | 109 Ft ,10 In |
| Size Frontage | 24 Ft |
| Size Irregular | 24 X 109.9 Ft |
| Size Total Text | 24 X 109.9 Ft |
| Zoning Description | Rmd1 |
Rooms
| Level | Type | Length | Width | Dimensions |
|---|---|---|---|---|
| Second Level | Primary Bedroom | 3.68 m | 5.18 m | 3.68 m x 5.18 m |
| Second Level | Bedroom 2 | 2.78 m | 3.04 m | 2.78 m x 3.04 m |
| Second Level | Bedroom 3 | 2.68 m | 3.04 m | 2.68 m x 3.04 m |
| Main Level | Living Room | 3.01 m | 4.29 m | 3.01 m x 4.29 m |
| Main Level | Dining Room | 3.04 m | 4.41 m | 3.04 m x 4.41 m |
| Main Level | Eating Area | 3.04 m | 3.87 m | 3.04 m x 3.87 m |
| Main Level | Kitchen | 2.69 m | 3.87 m | 2.69 m x 3.87 m |
| In Between | Family Room | 5.66 m | 426 m | 5.66 m x 426 m |
Utilities
| Cable | Installed |
| Electricity | Installed |
| Sewer | Installed |
https://www.realtor.ca/real-estate/29058484/488-parent-place-street-milton-fo-ford-1032-fo-ford
Contact Us
Contact us for more information
Rizwan Razzaq
Salesperson
345 Steeles Ave East Suite B
Milton, Ontario L9T 3G6
(905) 878-7777

