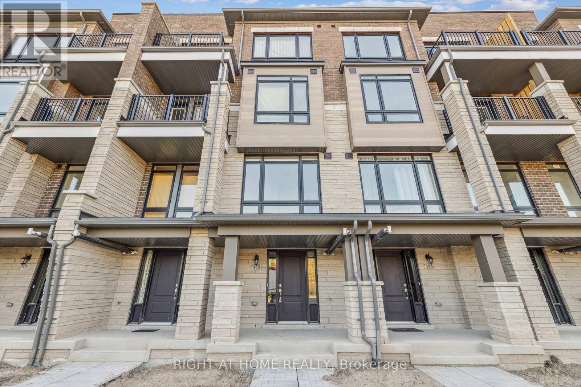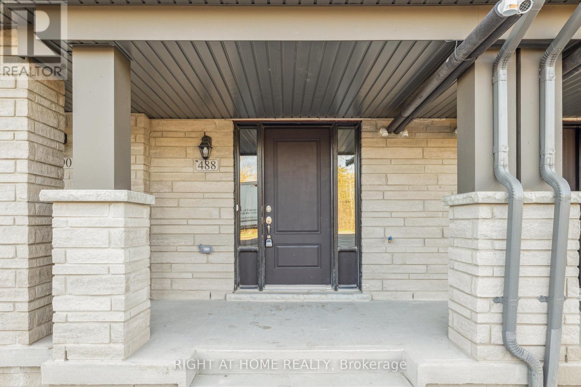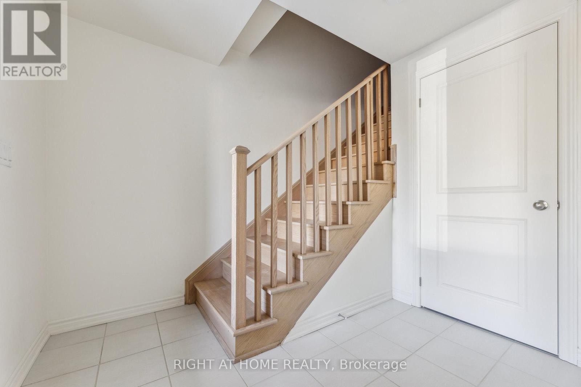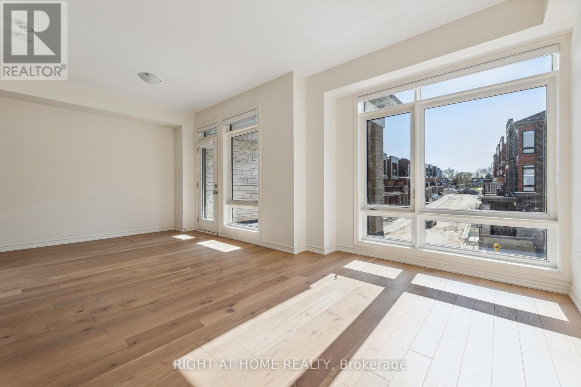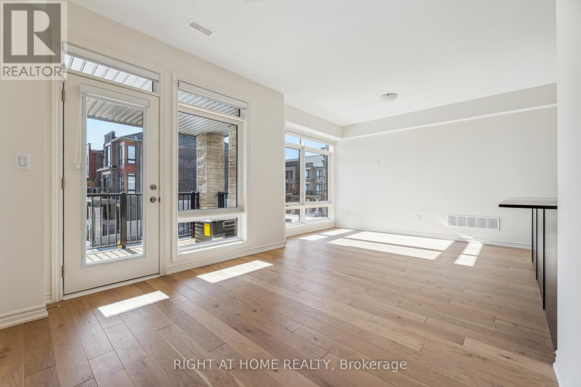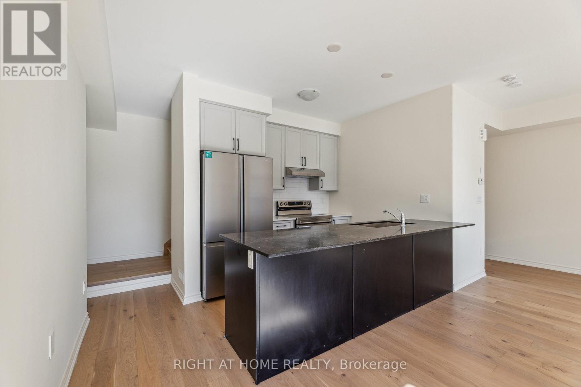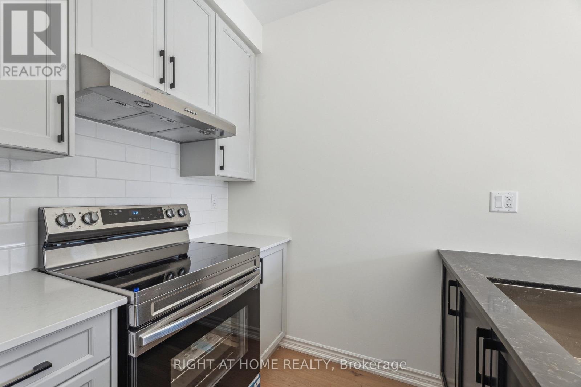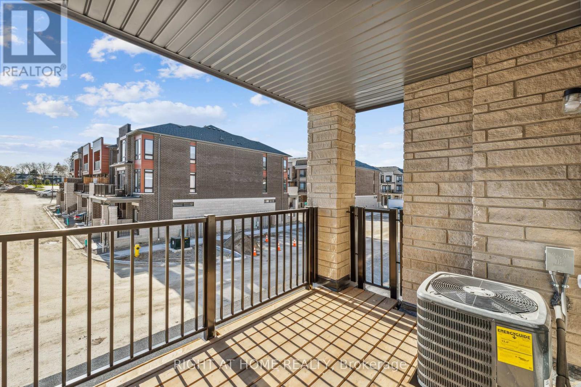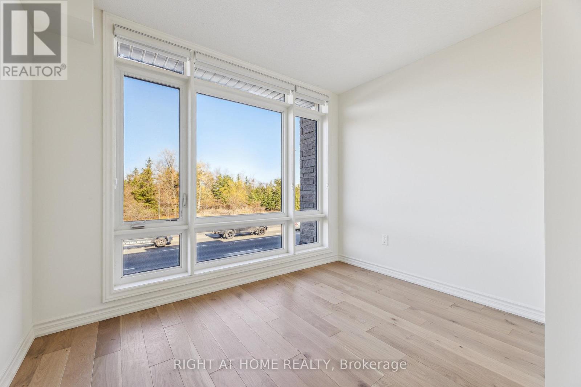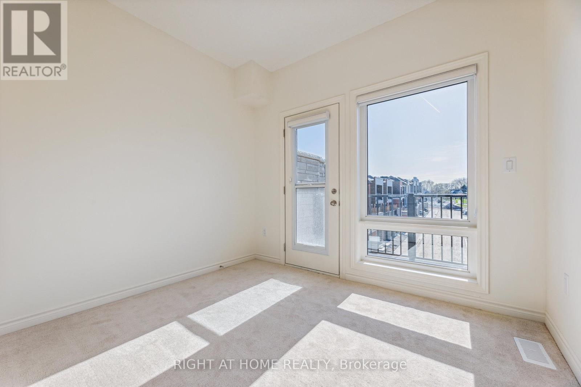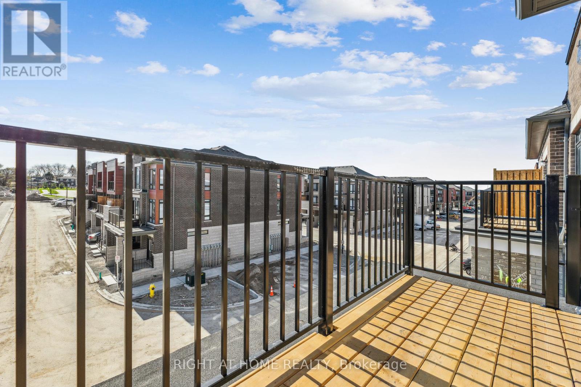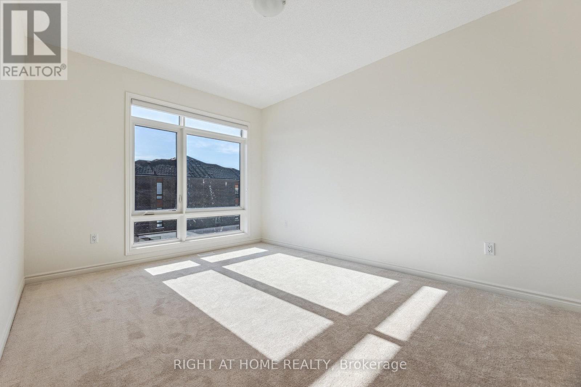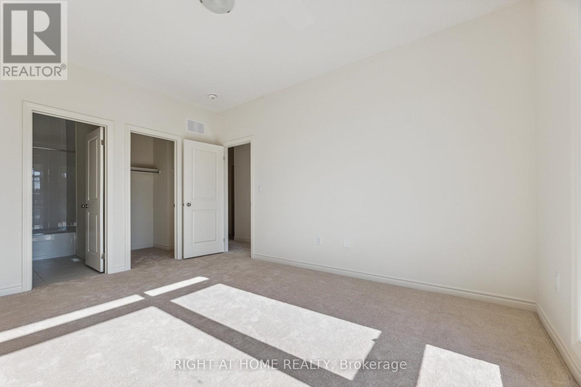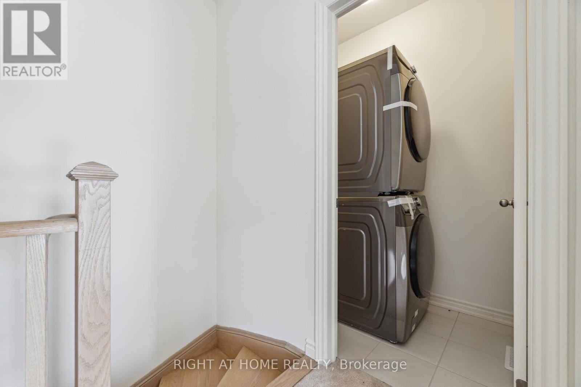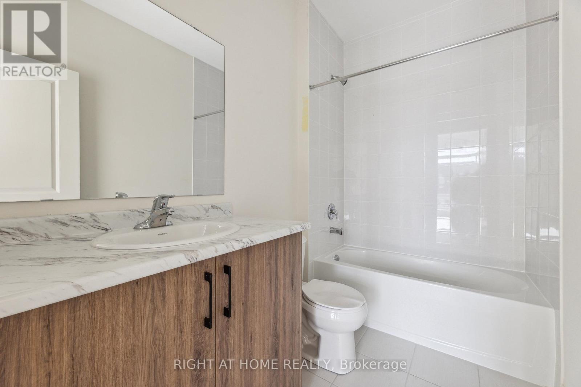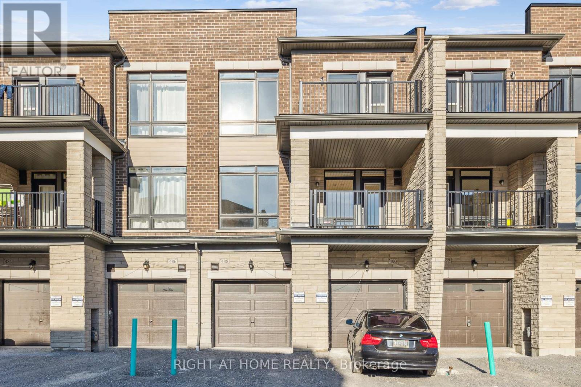488 Salem Road S Ajax, Ontario L1S 7S9
$2,850 Monthly
Welcome Home to 488 Salem Rd S! Live In This 1 Year New Premium 3 Storey Townhouse In Desirable South Ajax. This Highly Functional & Open Concept Home Is Full of Natural Light & Features Almost 1600 Square Feet Of Living Space With 3 Bedrooms & 4 Bathrooms, 9 Foot Ceilings Throughout, Light Oak Hardwood Flooring, Single Car Garage With Private Driveway & 2 Walk-Out Balconies, Perfect For Entertaining! The Kitchen Includes Two Tone Cabinetry, Quartz Counters, Breakfast Bar & Full Size Stainless Steel Appliances To Accommodate Any Size Of Family. Primary Bedroom Includes Walk-In Closet & 4 Piece Ensuite. Use The Ground Floor Room As A Bedroom Or Home Office/Study. Close To All Major Amenities Including: Paradise Beach/Waterfront, Ajax Go Station, 401/407, Lakeridge Hospital, Costco, Walmart, Durham Live Entertainment, Schools, Restaurants & Much More. You Will Not Be Disappointed! (id:50886)
Property Details
| MLS® Number | E12515366 |
| Property Type | Single Family |
| Community Name | South East |
| Amenities Near By | Beach, Hospital, Public Transit, Schools |
| Community Features | Community Centre |
| Equipment Type | Water Heater |
| Features | In Suite Laundry |
| Parking Space Total | 2 |
| Rental Equipment Type | Water Heater |
| Structure | Deck |
Building
| Bathroom Total | 4 |
| Bedrooms Above Ground | 3 |
| Bedrooms Total | 3 |
| Age | 0 To 5 Years |
| Appliances | Garage Door Opener Remote(s), Blinds, Dishwasher, Dryer, Garage Door Opener, Stove, Washer, Refrigerator |
| Basement Development | Unfinished |
| Basement Type | N/a (unfinished) |
| Construction Style Attachment | Attached |
| Cooling Type | Central Air Conditioning |
| Exterior Finish | Brick |
| Flooring Type | Hardwood, Carpeted |
| Foundation Type | Concrete |
| Half Bath Total | 2 |
| Heating Fuel | Natural Gas |
| Heating Type | Forced Air |
| Stories Total | 3 |
| Size Interior | 1,500 - 2,000 Ft2 |
| Type | Row / Townhouse |
| Utility Water | Municipal Water |
Parking
| Garage |
Land
| Acreage | No |
| Land Amenities | Beach, Hospital, Public Transit, Schools |
| Sewer | Sanitary Sewer |
Rooms
| Level | Type | Length | Width | Dimensions |
|---|---|---|---|---|
| Second Level | Bedroom 2 | 3.05 m | 2.44 m | 3.05 m x 2.44 m |
| Second Level | Primary Bedroom | 3.35 m | 4.45 m | 3.35 m x 4.45 m |
| Main Level | Living Room | 6.52 m | 3.84 m | 6.52 m x 3.84 m |
| Main Level | Dining Room | 6.52 m | 3.84 m | 6.52 m x 3.84 m |
| Main Level | Kitchen | 4.21 m | 2.32 m | 4.21 m x 2.32 m |
| Ground Level | Bedroom | 3.11 m | 2.68 m | 3.11 m x 2.68 m |
https://www.realtor.ca/real-estate/29073673/488-salem-road-s-ajax-south-east-south-east
Contact Us
Contact us for more information
Tushar Chadha
Salesperson
242 King Street East #1
Oshawa, Ontario L1H 1C7
(905) 665-2500

