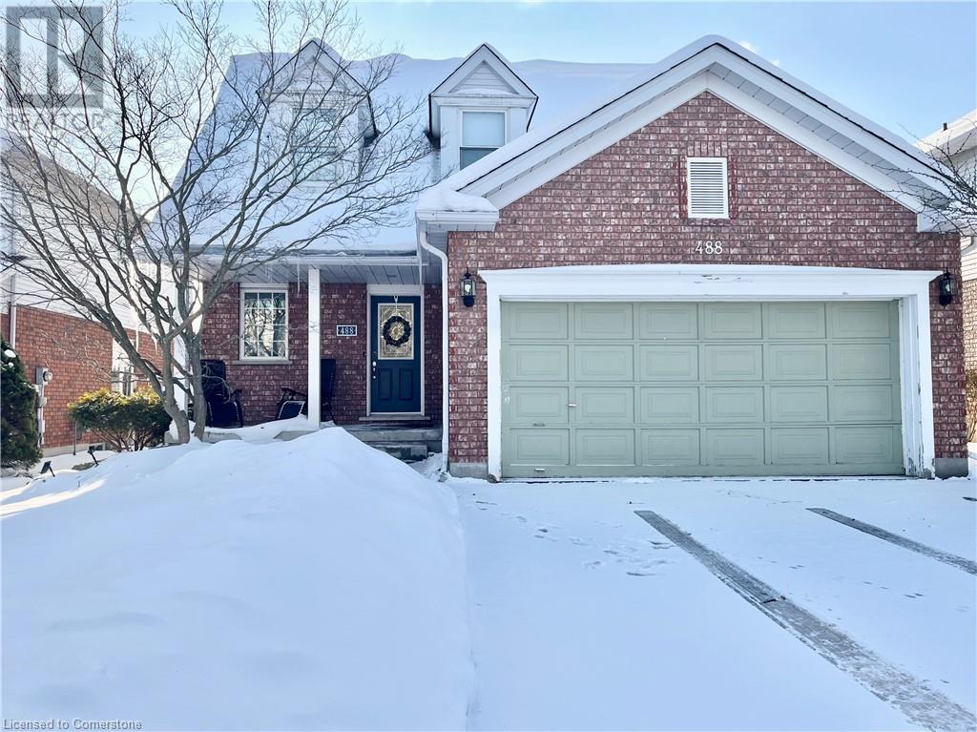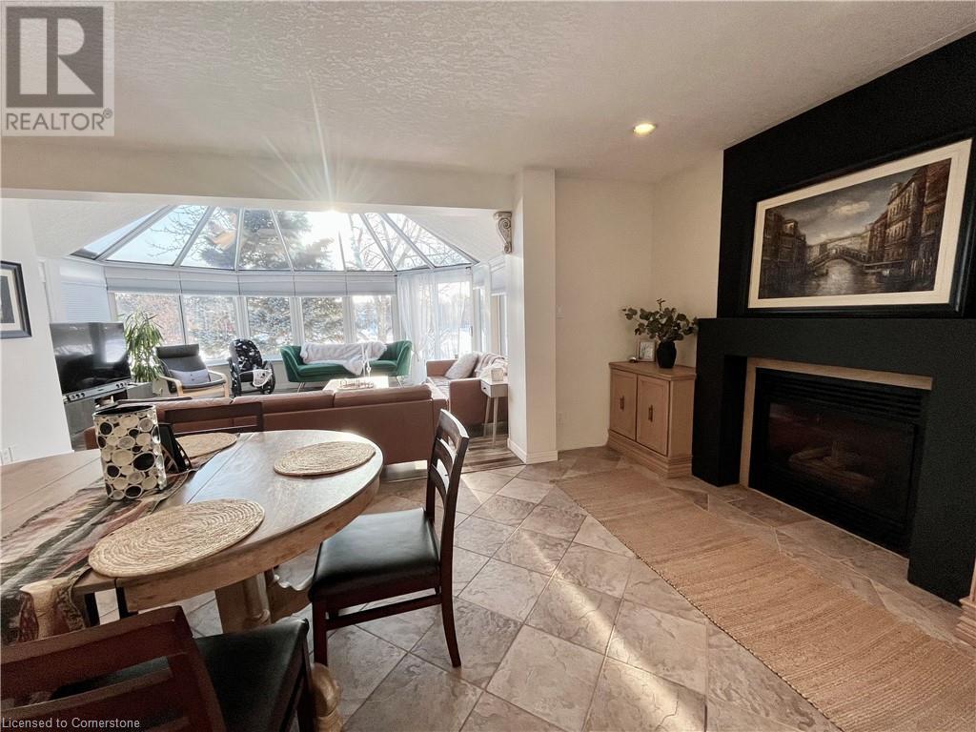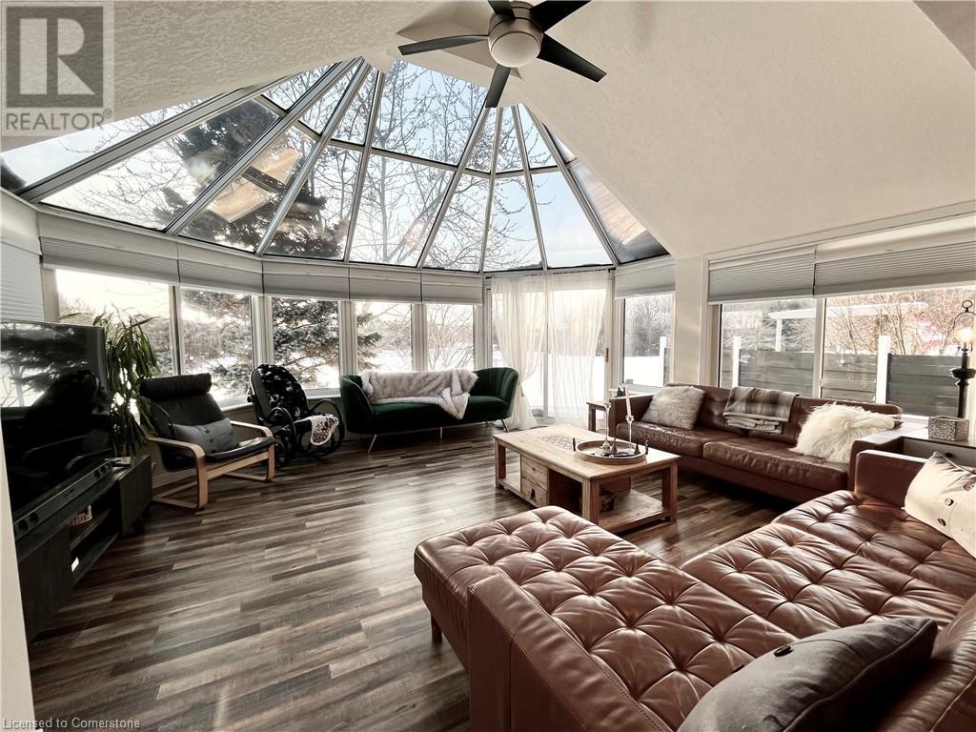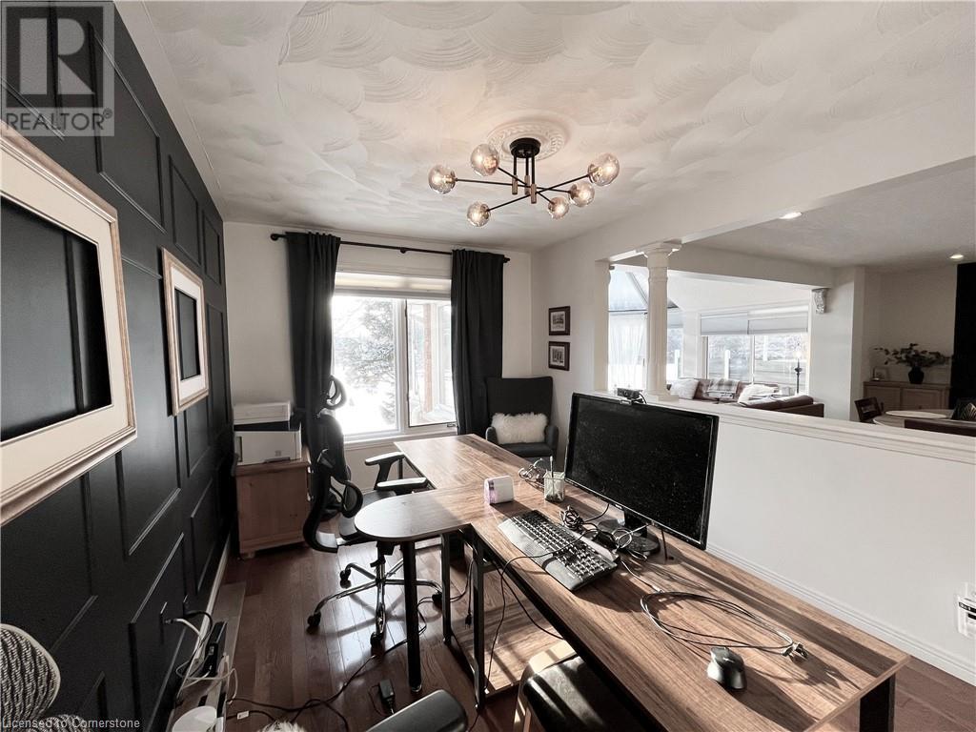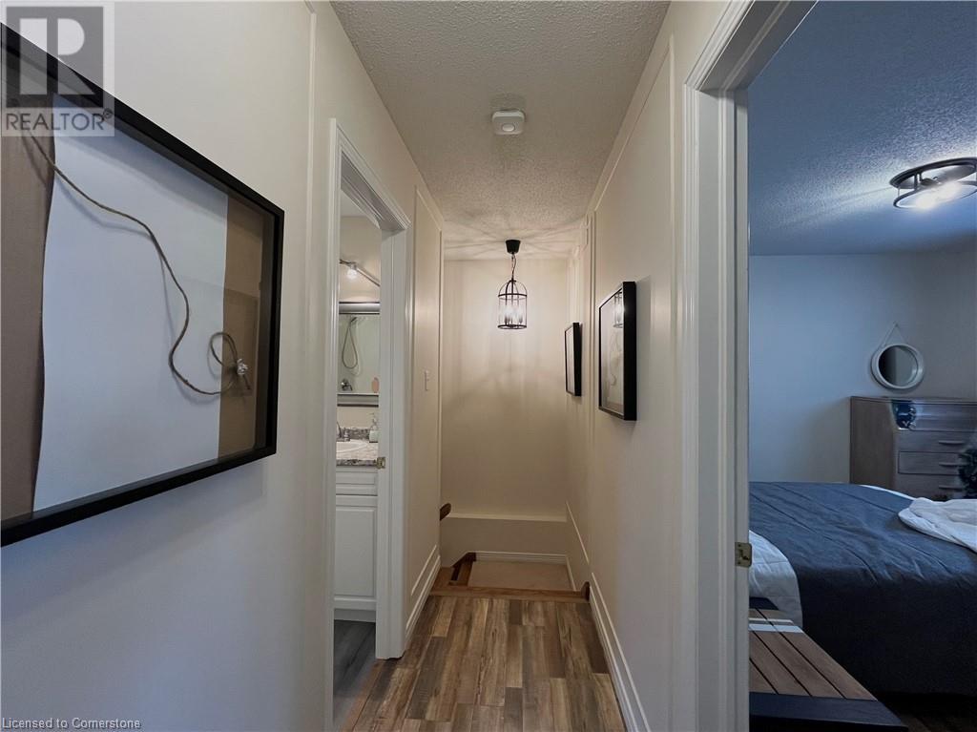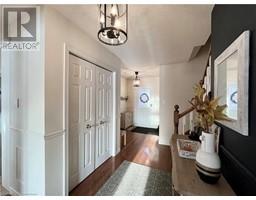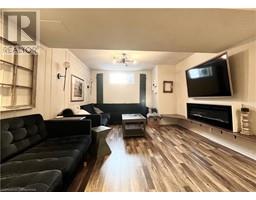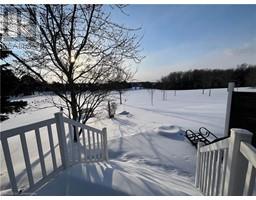488 Timbercroft Crescent Waterloo, Ontario N2T 2J3
$3,700 Monthly
This property encompasses chic living—straight out of your favourite Pinterest collection! Fully furnished, this home is ready for you to move in and start your next chapter with ease. The elegant, modern paint palette pairs beautifully with the Boho and rustic-inspired furniture, creating a warm and inviting atmosphere you’ll love coming home to. The stunning great room features panoramic windows overlooking the spacious yard with expansive views of Gatestone Park. Life here is effortless: the kids can head out the back door and stroll through the park directly to Laurelwood Public School. For after-school activities, enjoy swimming or martial arts at the Stork Family YMCA, explore hiking and camping at Laurel Creek, or stop by Sobeys for their delicious selection of freshly baked breads and pastries. Convenience abounds with double sinks in the main bathroom and second-floor laundry. The finished basement has an art deco-inspired hotel feel with a wet bar, bar fridge, fireplace, a 4th bedroom, and full bathroom. The large double-wide driveway and double-car garage with an opener add even more practicality to this home. (id:50886)
Property Details
| MLS® Number | 40692422 |
| Property Type | Single Family |
| Amenities Near By | Park, Playground, Public Transit, Schools, Shopping |
| Community Features | Community Centre |
| Equipment Type | None |
| Features | Cul-de-sac, Backs On Greenbelt, Conservation/green Belt |
| Parking Space Total | 4 |
| Rental Equipment Type | None |
Building
| Bathroom Total | 3 |
| Bedrooms Above Ground | 3 |
| Bedrooms Below Ground | 1 |
| Bedrooms Total | 4 |
| Appliances | Dishwasher, Dryer, Refrigerator, Stove, Window Coverings |
| Architectural Style | 2 Level |
| Basement Development | Finished |
| Basement Type | Full (finished) |
| Construction Style Attachment | Detached |
| Cooling Type | Central Air Conditioning |
| Exterior Finish | Brick Veneer, Vinyl Siding |
| Foundation Type | Poured Concrete |
| Half Bath Total | 1 |
| Heating Fuel | Natural Gas |
| Heating Type | Forced Air |
| Stories Total | 2 |
| Size Interior | 2,874 Ft2 |
| Type | House |
| Utility Water | Municipal Water |
Parking
| Attached Garage |
Land
| Acreage | No |
| Land Amenities | Park, Playground, Public Transit, Schools, Shopping |
| Sewer | Municipal Sewage System |
| Size Depth | 106 Ft |
| Size Frontage | 45 Ft |
| Size Total Text | Under 1/2 Acre |
| Zoning Description | R2 |
Rooms
| Level | Type | Length | Width | Dimensions |
|---|---|---|---|---|
| Second Level | Laundry Room | Measurements not available | ||
| Second Level | 4pc Bathroom | Measurements not available | ||
| Second Level | Bedroom | 11'9'' x 10'4'' | ||
| Second Level | Bedroom | 16'0'' x 10'1'' | ||
| Second Level | Primary Bedroom | 16'5'' x 12'0'' | ||
| Basement | 3pc Bathroom | Measurements not available | ||
| Basement | Utility Room | Measurements not available | ||
| Basement | Bonus Room | 14'4'' x 10'9'' | ||
| Basement | Bedroom | 13'11'' x 16'9'' | ||
| Basement | Recreation Room | 15'11'' x 17'2'' | ||
| Main Level | Den | 9'8'' x 13'10'' | ||
| Main Level | 2pc Bathroom | Measurements not available | ||
| Main Level | Family Room | 17'4'' x 14'11'' | ||
| Main Level | Kitchen | 18'0'' x 11'1'' |
https://www.realtor.ca/real-estate/27839784/488-timbercroft-crescent-waterloo
Contact Us
Contact us for more information
Helen Fidler
Salesperson
www.helensteam.com/
www.facebook.com/helensteam
www.instagram.com/helen.fidler.real.estate/
180 Weber St. S.
Waterloo, Ontario N2J 2B2
(519) 888-7110
(519) 888-6117
www.remaxsolidgold.biz

