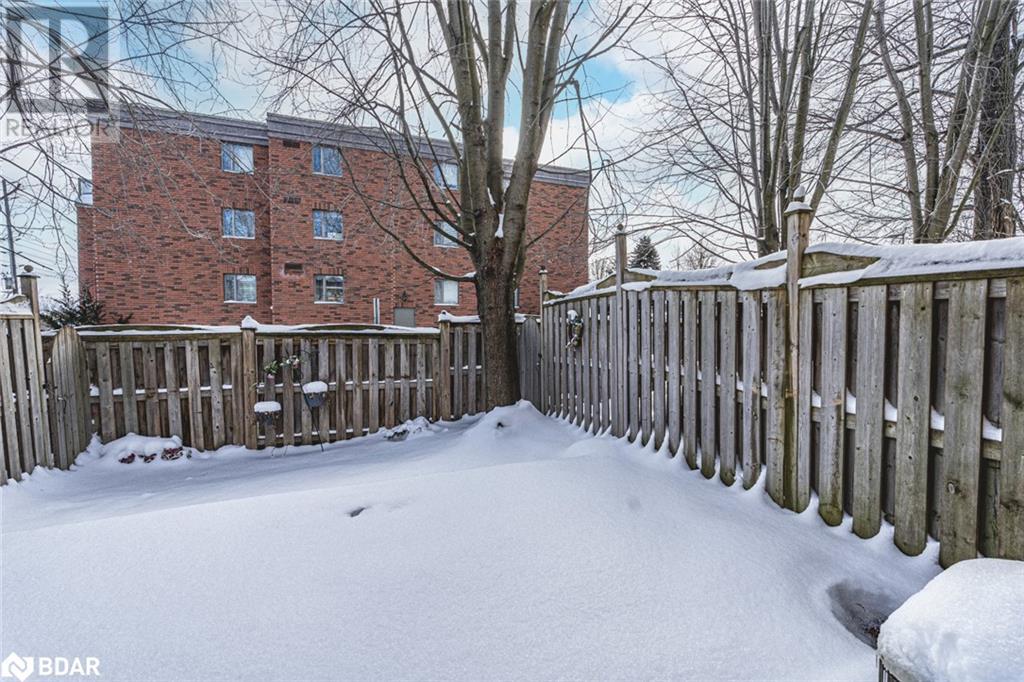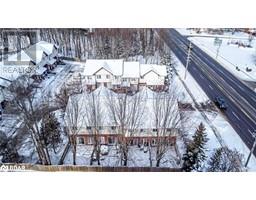488 Yonge Street Unit# 18 Barrie, Ontario L4N 4E2
$499,900
BRIGHT TOWNHOME READY FOR YOUR PERSONAL TOUCH IN BARRIE’S DESIRABLE SOUTH EAST END! Located in a quiet, well-maintained community, this 2-storey townhome offers a fantastic opportunity to customize and make it your own. The home's beautiful features and thoughtful layout provide the perfect starting point for your vision. Ideally located close to Barrie South GO Station, shopping, parks, trails, and everyday amenities. Step through the recently updated front door into a main floor featuring 9-foot ceilings, elegant rounded corners, and a bright, open-concept layout perfect for daily living. The kitchen opens to a fully fenced backyard, where mature trees provide excellent privacy during the summer months, a great space to create your dream outdoor retreat. Upstairs, the primary bedroom offers a generously sized walk-in closet, while two additional bedrooms each include their own walk-in closets, ensuring plenty of storage. The unfinished basement, with a rough-in for a 2-piece bathroom presents an exciting opportunity to design a space tailored to your needs. Low common elements fees cover ground maintenance, landscaping, garbage, and snow removal, with added perks like a playground and visitor parking. With its unbeatable location and incredible potential, this townhome is a must-see for those ready to create their next #HomeToStay! (id:50886)
Open House
This property has open houses!
12:00 pm
Ends at:2:00 pm
Property Details
| MLS® Number | 40688250 |
| Property Type | Single Family |
| AmenitiesNearBy | Park, Public Transit, Schools |
| CommunityFeatures | School Bus |
| EquipmentType | Furnace, Water Heater |
| Features | Paved Driveway, Sump Pump |
| ParkingSpaceTotal | 2 |
| RentalEquipmentType | Furnace, Water Heater |
| Structure | Porch |
Building
| BathroomTotal | 2 |
| BedroomsAboveGround | 3 |
| BedroomsTotal | 3 |
| Appliances | Central Vacuum - Roughed In, Dishwasher, Dryer, Stove, Washer |
| ArchitecturalStyle | 2 Level |
| BasementDevelopment | Unfinished |
| BasementType | Full (unfinished) |
| ConstructedDate | 2003 |
| ConstructionStyleAttachment | Attached |
| CoolingType | Central Air Conditioning |
| ExteriorFinish | Brick, Vinyl Siding |
| Fixture | Ceiling Fans |
| FoundationType | Poured Concrete |
| HalfBathTotal | 1 |
| HeatingFuel | Natural Gas |
| HeatingType | Forced Air |
| StoriesTotal | 2 |
| SizeInterior | 1372 Sqft |
| Type | Row / Townhouse |
| UtilityWater | Municipal Water |
Parking
| Attached Garage |
Land
| Acreage | No |
| FenceType | Fence |
| LandAmenities | Park, Public Transit, Schools |
| Sewer | Municipal Sewage System |
| SizeDepth | 80 Ft |
| SizeFrontage | 19 Ft |
| SizeTotalText | Under 1/2 Acre |
| ZoningDescription | Rm2 (sp-145) |
Rooms
| Level | Type | Length | Width | Dimensions |
|---|---|---|---|---|
| Second Level | 4pc Bathroom | Measurements not available | ||
| Second Level | Bedroom | 9'0'' x 15'5'' | ||
| Second Level | Bedroom | 8'6'' x 12'0'' | ||
| Second Level | Primary Bedroom | 15'0'' x 18'0'' | ||
| Main Level | 2pc Bathroom | Measurements not available | ||
| Main Level | Living Room | 8'2'' x 16'4'' | ||
| Main Level | Dining Room | 6'0'' x 8'0'' | ||
| Main Level | Kitchen | 17'4'' x 9'4'' |
https://www.realtor.ca/real-estate/27780084/488-yonge-street-unit-18-barrie
Interested?
Contact us for more information
Peggy Hill
Broker
374 Huronia Road
Barrie, Ontario L4N 8Y9
Laura Slater
Salesperson
374 Huronia Road Unit: 101
Barrie, Ontario L4N 8Y9















