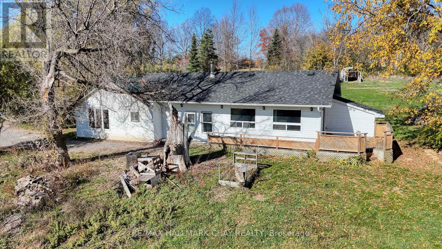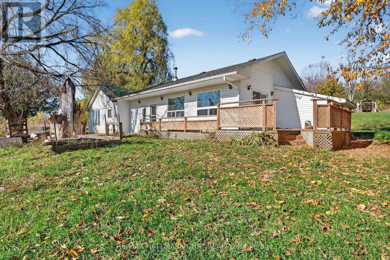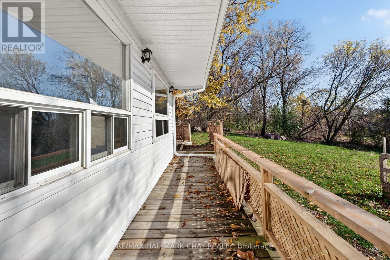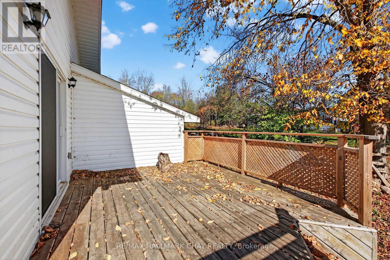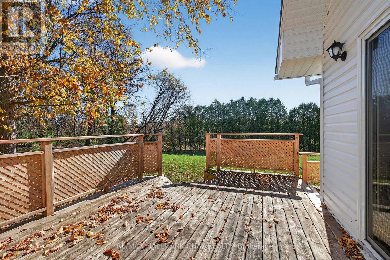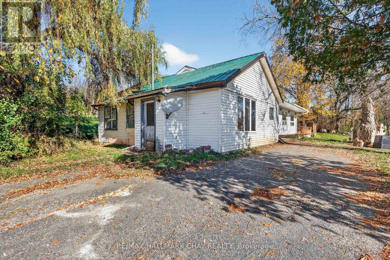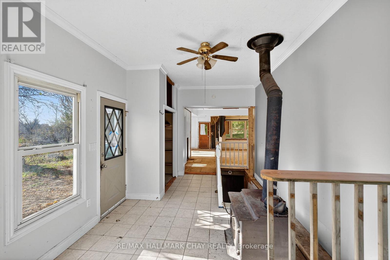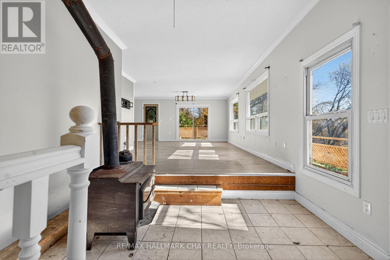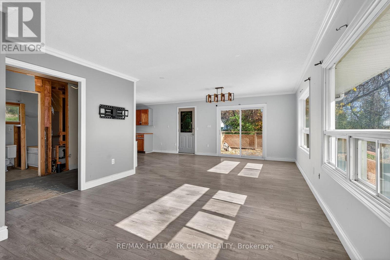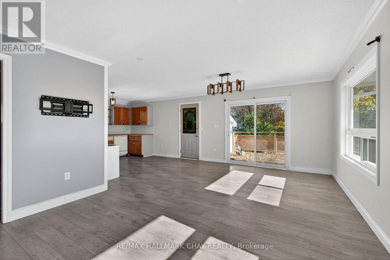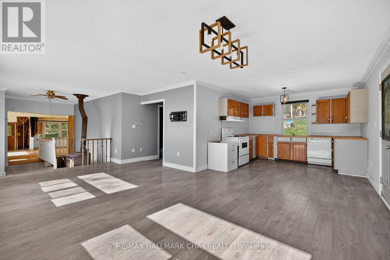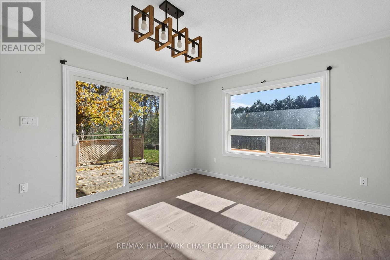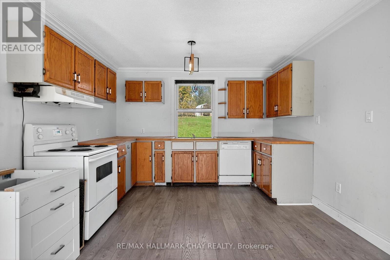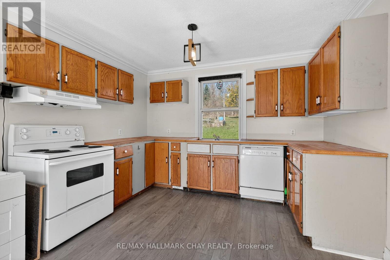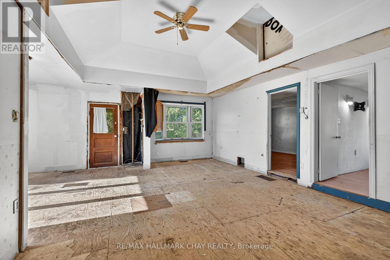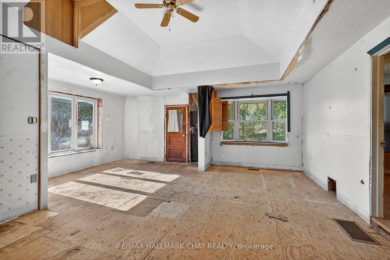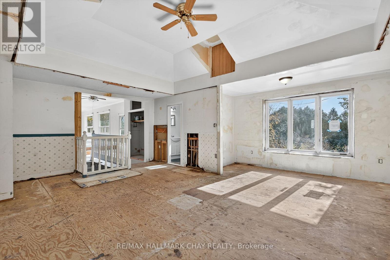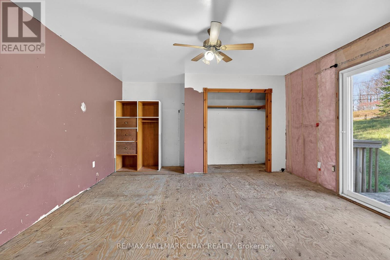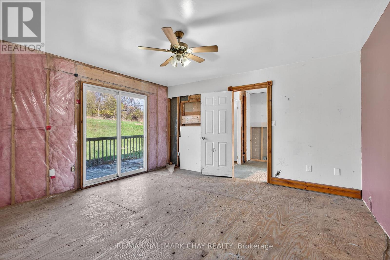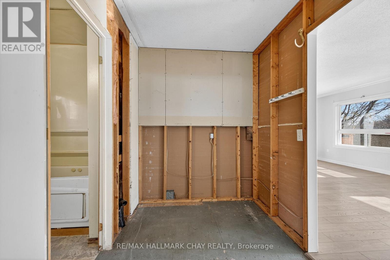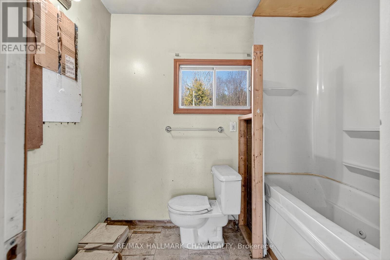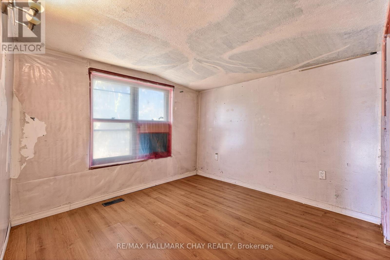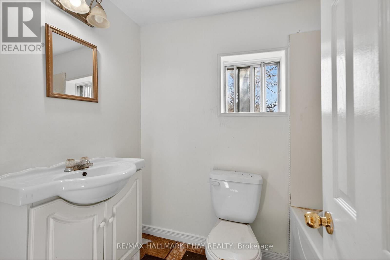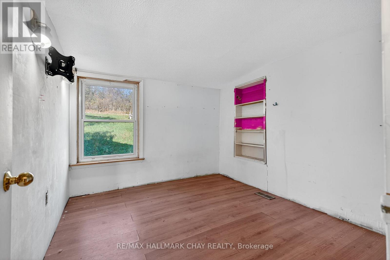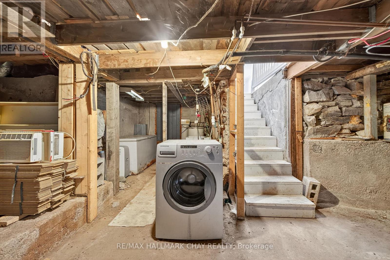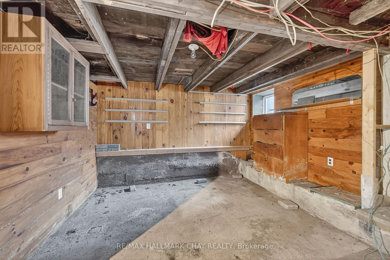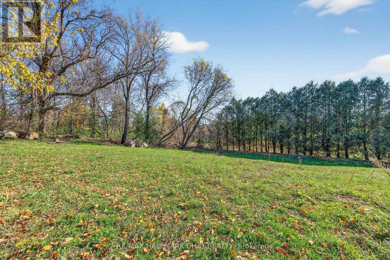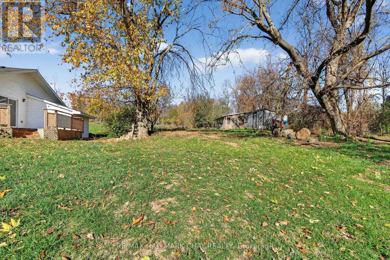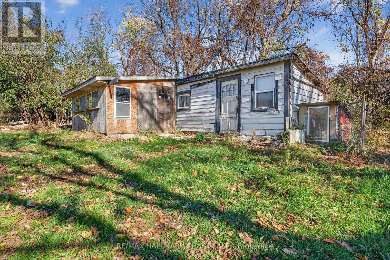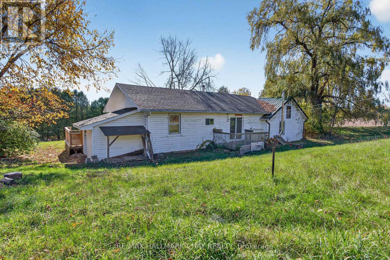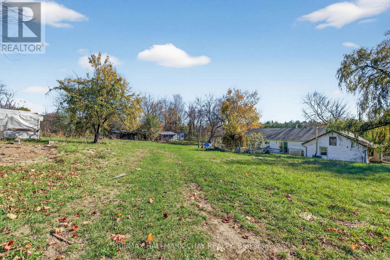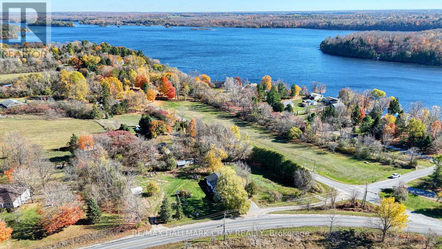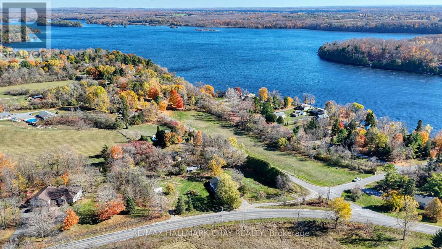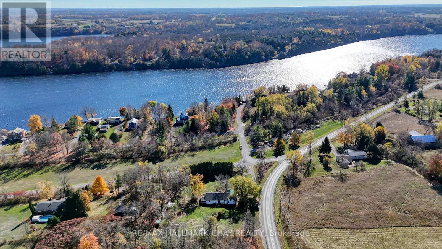4884 Bedford Road Frontenac, Ontario K0H 2T0
$329,000
Welcome to this exciting opportunity just minutes from the Village of Sydenham. Nestled on a beautiful one-acre lot, this 3-bedroom, 2-bathroom home offers the perfect blank canvas for someone looking to create their dream home. The interior is in various stages of completion, allowing you to finish the design and details exactly how you envision them. With a spacious layout, large rooms, and a functional floor plan. Imagine customizing your kitchen, choosing your finishes, and crafting a warm and inviting space that truly reflects your style. Located only a short drive from Sydenham's local amenities, schools, and Sydenham Lake, this home combines the best of peaceful country living with everyday convenience. Whether you're a first-time buyer ready to take on a project or a family wanting to settle into a property with room to grow, this is your chance to bring your vision to life and make this your forever home. (id:50886)
Property Details
| MLS® Number | X12493566 |
| Property Type | Single Family |
| Community Name | 47 - Frontenac South |
| Parking Space Total | 6 |
| Structure | Deck |
Building
| Bathroom Total | 2 |
| Bedrooms Above Ground | 3 |
| Bedrooms Total | 3 |
| Age | 51 To 99 Years |
| Appliances | Water Heater |
| Architectural Style | Bungalow |
| Basement Development | Unfinished |
| Basement Type | N/a (unfinished) |
| Construction Style Attachment | Detached |
| Cooling Type | None |
| Exterior Finish | Vinyl Siding |
| Fireplace Present | Yes |
| Fireplace Total | 1 |
| Fireplace Type | Woodstove |
| Foundation Type | Block, Stone |
| Heating Fuel | Oil, Wood |
| Heating Type | Forced Air, Not Known |
| Stories Total | 1 |
| Size Interior | 1,100 - 1,500 Ft2 |
| Type | House |
Parking
| No Garage |
Land
| Acreage | No |
| Sewer | Septic System |
| Size Depth | 280 Ft |
| Size Frontage | 165 Ft |
| Size Irregular | 165 X 280 Ft |
| Size Total Text | 165 X 280 Ft|1/2 - 1.99 Acres |
| Zoning Description | Residential |
Rooms
| Level | Type | Length | Width | Dimensions |
|---|---|---|---|---|
| Main Level | Other | 3.048 m | 2.74 m | 3.048 m x 2.74 m |
| Main Level | Kitchen | 3.65 m | 3.35 m | 3.65 m x 3.35 m |
| Main Level | Dining Room | 3.65 m | 6.7 m | 3.65 m x 6.7 m |
| Main Level | Primary Bedroom | 4.26 m | 4.57 m | 4.26 m x 4.57 m |
| Main Level | Bedroom 2 | 3.35 m | 2.43 m | 3.35 m x 2.43 m |
| Main Level | Bedroom 3 | 2.74 m | 3.35 m | 2.74 m x 3.35 m |
| Main Level | Living Room | 5.79 m | 6.4 m | 5.79 m x 6.4 m |
Contact Us
Contact us for more information
Jessica Cruikshank
Salesperson
(647) 454-9684
218 Bayfield St, 100078 & 100431
Barrie, Ontario L4M 3B6
(705) 722-7100
(705) 722-5246
www.remaxchay.com/

