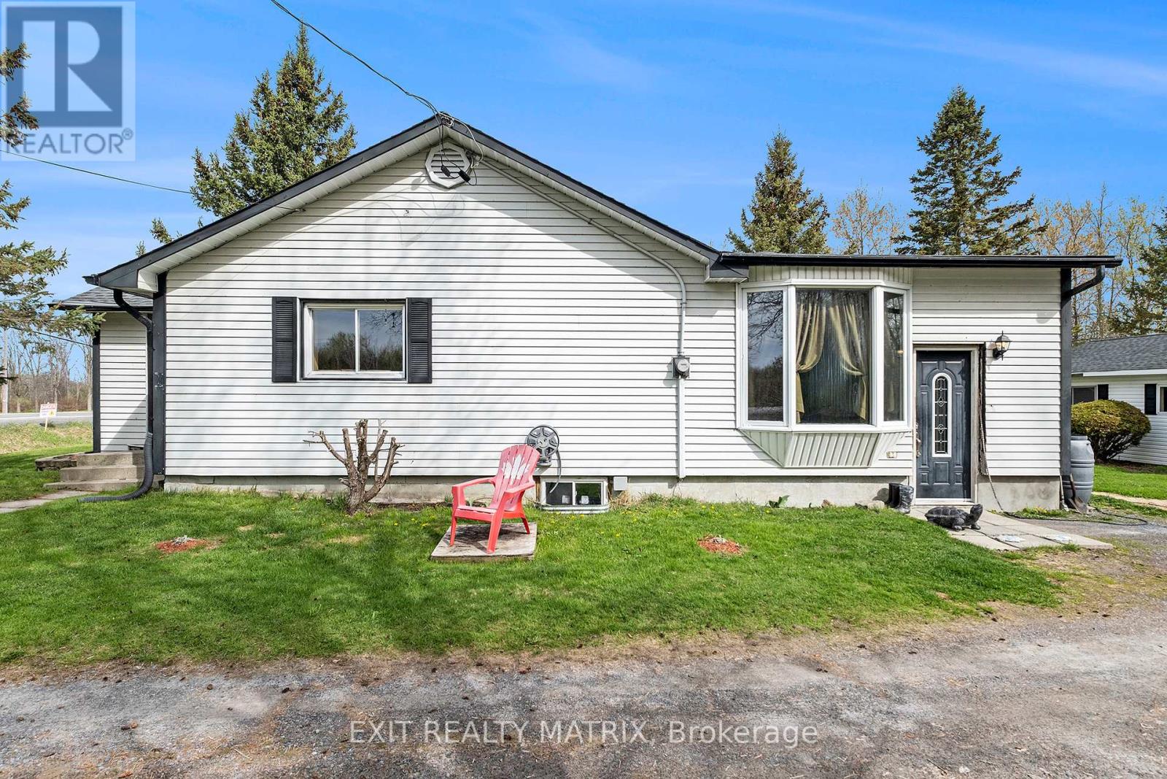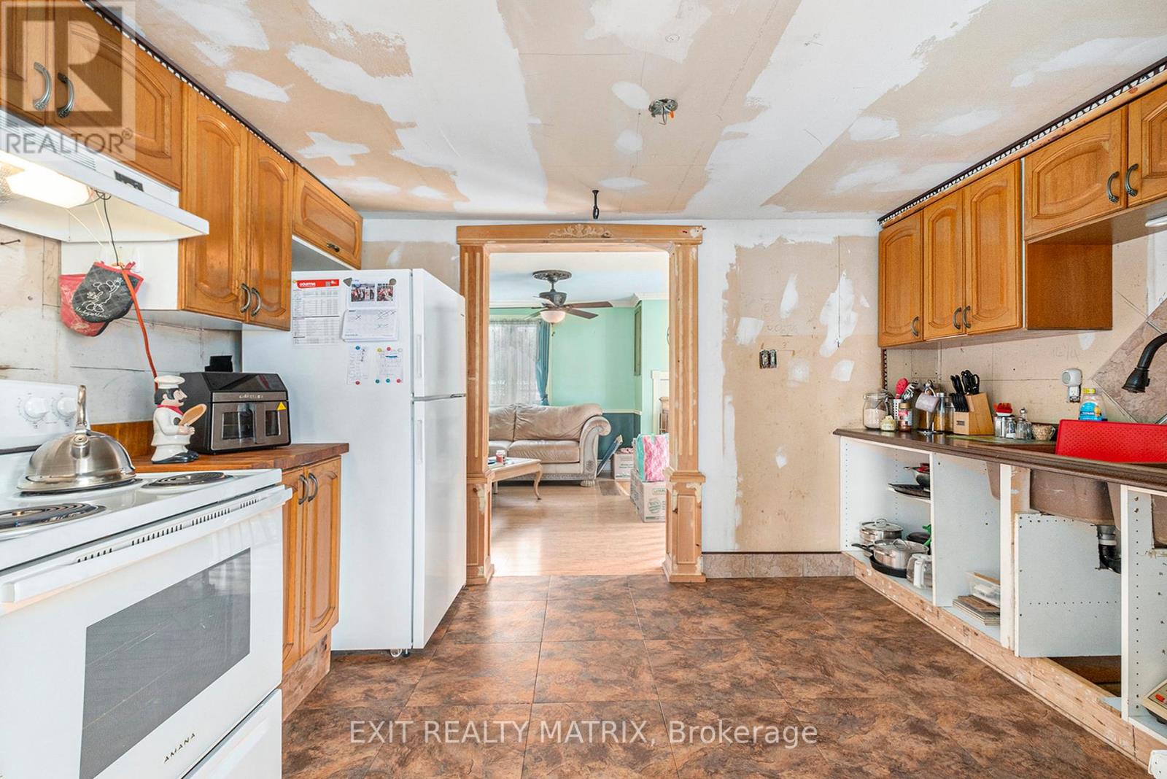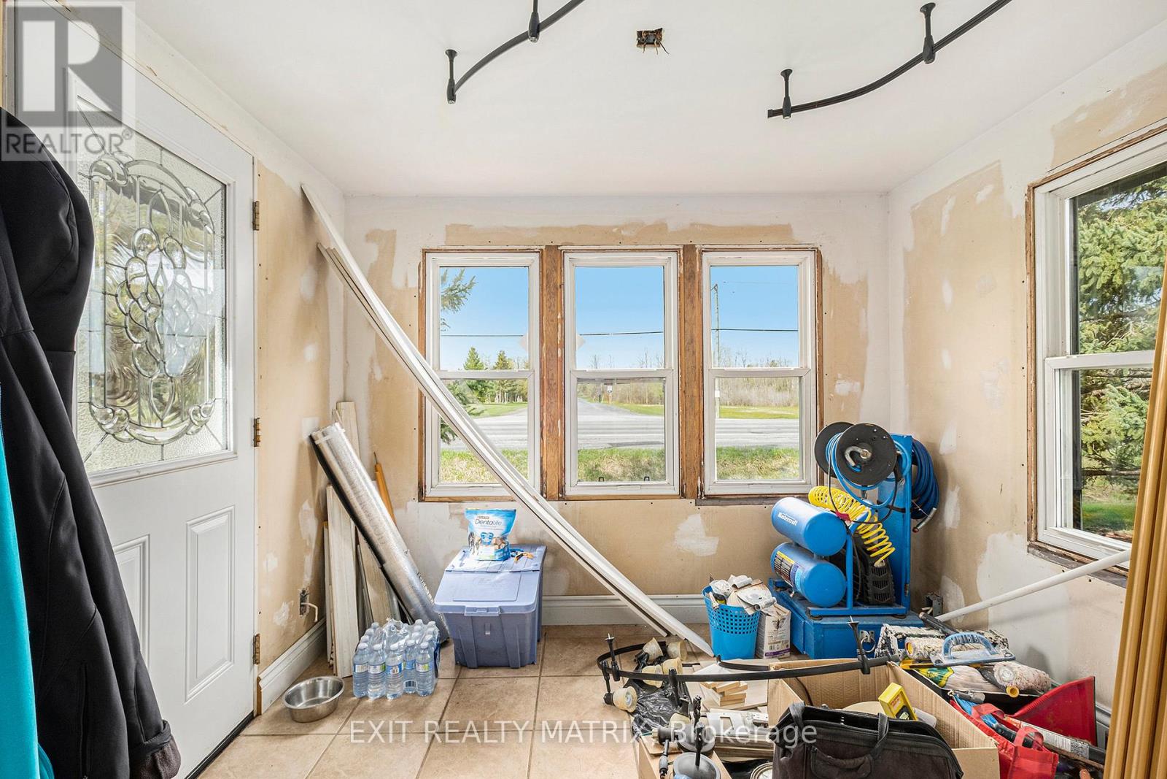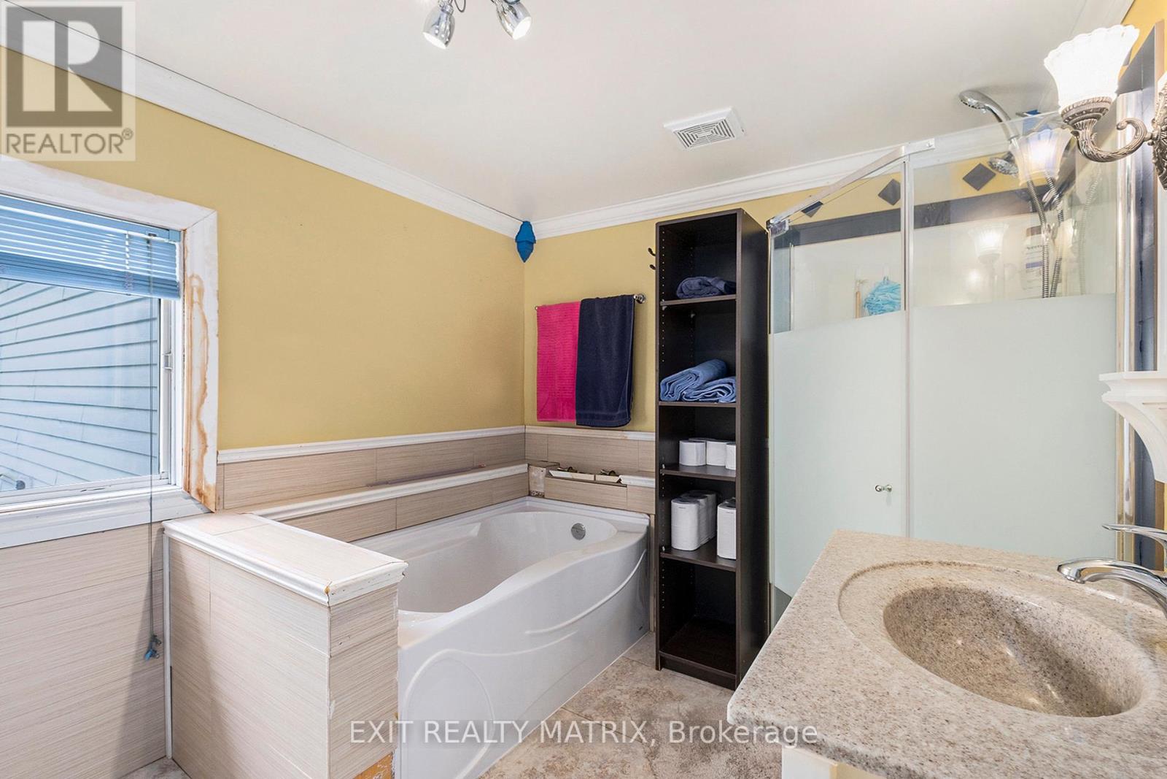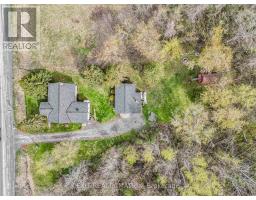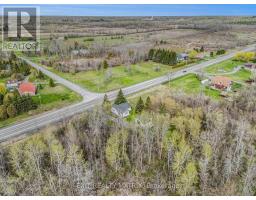4885 138 Highway South Stormont, Ontario K0C 2A0
$275,000
Nestled among mature trees on a spacious lot, this sunny bungalow in desirable St. Andrews offers an incredible opportunity to add your personal touch. With great bones and endless potential, this home is perfect for those looking to renovate and create their dream space! The main floor features a cozy living and dining area with beautiful hardwood and ceramic flooring throughout. A lovely kitchen flows effortlessly into the dining room, which opens to a sunroom, ideal for summer evenings and entertaining. This home includes three well-sized bedrooms, a generous 4-piece bathroom with a separate tub and shower. Outside, you'll find an oversized single garage and a peaceful, tree-lined yard that offers privacy and plenty of space to enjoy the outdoors. Don't miss this opportunity, bring your vision and make it your own! (id:50886)
Property Details
| MLS® Number | X12131525 |
| Property Type | Single Family |
| Community Name | 716 - South Stormont (Cornwall) Twp |
| Easement | Unknown |
| Features | Wooded Area |
| Parking Space Total | 8 |
Building
| Bathroom Total | 1 |
| Bedrooms Above Ground | 3 |
| Bedrooms Total | 3 |
| Age | 51 To 99 Years |
| Appliances | Water Heater, Hood Fan, Stove, Refrigerator |
| Architectural Style | Bungalow |
| Construction Style Attachment | Detached |
| Exterior Finish | Aluminum Siding |
| Foundation Type | Block |
| Heating Fuel | Propane |
| Heating Type | Forced Air |
| Stories Total | 1 |
| Size Interior | 700 - 1,100 Ft2 |
| Type | House |
Parking
| Detached Garage | |
| No Garage |
Land
| Acreage | No |
| Sewer | Septic System |
| Size Depth | 186 Ft ,8 In |
| Size Frontage | 77 Ft ,3 In |
| Size Irregular | 77.3 X 186.7 Ft |
| Size Total Text | 77.3 X 186.7 Ft |
| Zoning Description | Agr-10 |
Rooms
| Level | Type | Length | Width | Dimensions |
|---|---|---|---|---|
| Main Level | Dining Room | 4.53 m | 3.62 m | 4.53 m x 3.62 m |
| Main Level | Kitchen | 3.61 m | 2.36 m | 3.61 m x 2.36 m |
| Main Level | Living Room | 4.06 m | 3.71 m | 4.06 m x 3.71 m |
| Main Level | Primary Bedroom | 4.14 m | 3.55 m | 4.14 m x 3.55 m |
| Main Level | Bedroom | 3.54 m | 2.83 m | 3.54 m x 2.83 m |
| Main Level | Bedroom | 3.8 m | 2.36 m | 3.8 m x 2.36 m |
Contact Us
Contact us for more information
Maggie Tessier
Broker of Record
www.tessierteam.ca/
www.facebook.com/thetessierteam
twitter.com/maggietessier
ca.linkedin.com/pub/dir/Maggie/Tessier
785 Notre Dame St, Po Box 1345
Embrun, Ontario K0A 1W0
(613) 443-4300
(613) 443-5743
Adam Boulet
Salesperson
www.facebook.com/myagentadam.ca/
twitter.com/adamboulet
ca.linkedin.com/pub/adam-boulet/26/381/7b4
785 Notre Dame St, Po Box 1345
Embrun, Ontario K0A 1W0
(613) 443-4300
(613) 443-5743

