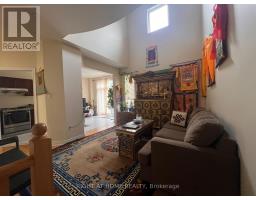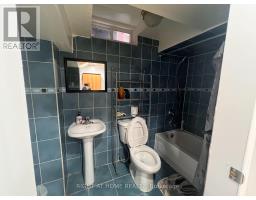4886 Yorkshire Avenue Mississauga, Ontario L4Z 4H6
4 Bedroom
4 Bathroom
Central Air Conditioning
Forced Air
$3,800 Monthly
Excellent Location! Stunning 3+1 Bedrooms, 4 Baths Home Features Best Floor Plan. 9' Ceiling On Main Floor. Family Room Open To Above With Cathedral Ceiling. Finished Basement With Extra Bedroom & 4 Pc Bath. Step To Park, Community, Bank, School, Supermarkets, Restaurants, Cafe, Close To Square One Mall, Go Transit & Public Transit. Easy Access To Hwy 401/403/407/410/Qew. (id:50886)
Property Details
| MLS® Number | W11902053 |
| Property Type | Single Family |
| Community Name | Hurontario |
| AmenitiesNearBy | Park, Public Transit, Schools |
| CommunityFeatures | Community Centre |
| ParkingSpaceTotal | 4 |
Building
| BathroomTotal | 4 |
| BedroomsAboveGround | 3 |
| BedroomsBelowGround | 1 |
| BedroomsTotal | 4 |
| Appliances | Dishwasher, Dryer, Refrigerator, Stove, Washer |
| BasementDevelopment | Finished |
| BasementType | N/a (finished) |
| ConstructionStyleAttachment | Semi-detached |
| CoolingType | Central Air Conditioning |
| ExteriorFinish | Brick |
| FlooringType | Parquet, Ceramic, Carpeted |
| FoundationType | Block, Concrete |
| HalfBathTotal | 1 |
| HeatingFuel | Natural Gas |
| HeatingType | Forced Air |
| StoriesTotal | 2 |
| Type | House |
| UtilityWater | Municipal Water |
Parking
| Attached Garage |
Land
| Acreage | No |
| FenceType | Fenced Yard |
| LandAmenities | Park, Public Transit, Schools |
| Sewer | Sanitary Sewer |
| SizeDepth | 89 Ft |
| SizeFrontage | 27 Ft ,10 In |
| SizeIrregular | 27.89 X 89.07 Ft |
| SizeTotalText | 27.89 X 89.07 Ft |
Rooms
| Level | Type | Length | Width | Dimensions |
|---|---|---|---|---|
| Second Level | Primary Bedroom | 4.4 m | 3.66 m | 4.4 m x 3.66 m |
| Second Level | Bedroom 2 | 3.51 m | 3.01 m | 3.51 m x 3.01 m |
| Second Level | Bedroom 3 | 3.05 m | 3.02 m | 3.05 m x 3.02 m |
| Basement | Recreational, Games Room | 3.5 m | 3.66 m | 3.5 m x 3.66 m |
| Basement | Bedroom | 3.5 m | 3.66 m | 3.5 m x 3.66 m |
| Basement | Laundry Room | 2.54 m | 1.32 m | 2.54 m x 1.32 m |
| Ground Level | Living Room | 6.1 m | 3.66 m | 6.1 m x 3.66 m |
| Ground Level | Dining Room | 6.1 m | 3.66 m | 6.1 m x 3.66 m |
| Ground Level | Family Room | 4.72 m | 3.61 m | 4.72 m x 3.61 m |
| Ground Level | Kitchen | 6.1 m | 5.54 m | 6.1 m x 5.54 m |
https://www.realtor.ca/real-estate/27756628/4886-yorkshire-avenue-mississauga-hurontario-hurontario
Interested?
Contact us for more information
Shimul Datta
Broker
Right At Home Realty
1396 Don Mills Rd Unit B-121
Toronto, Ontario M3B 0A7
1396 Don Mills Rd Unit B-121
Toronto, Ontario M3B 0A7

































