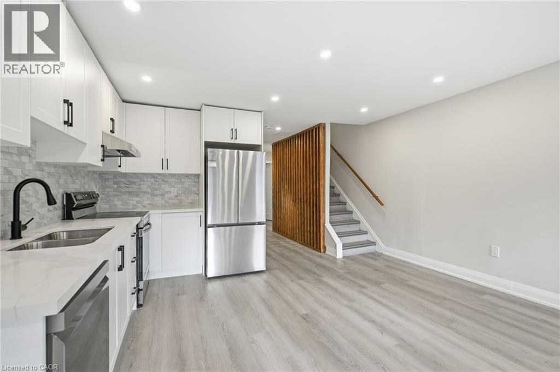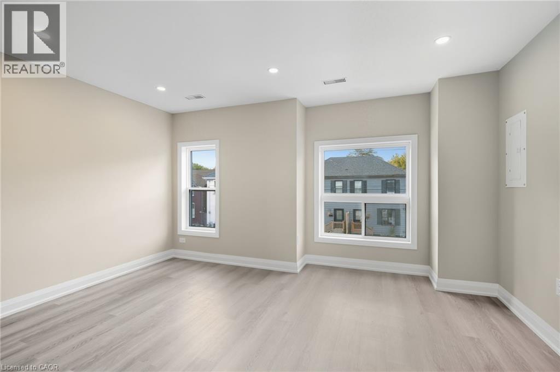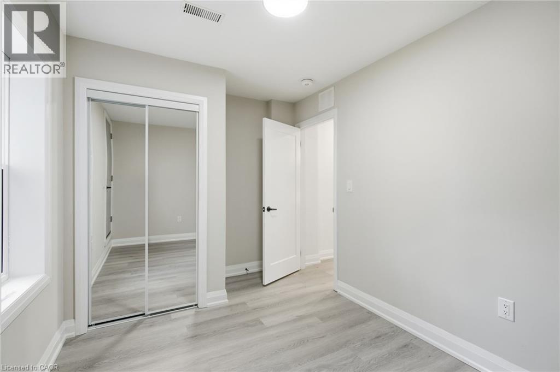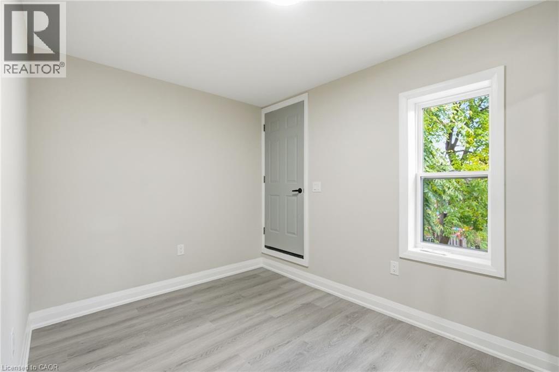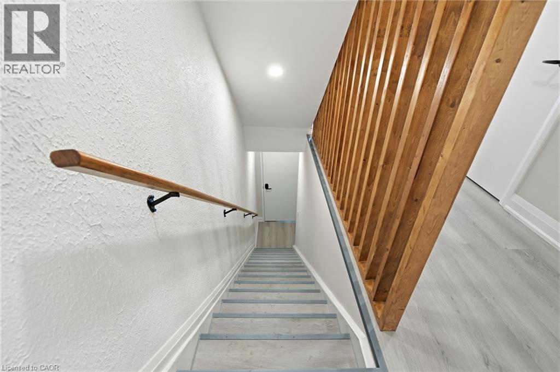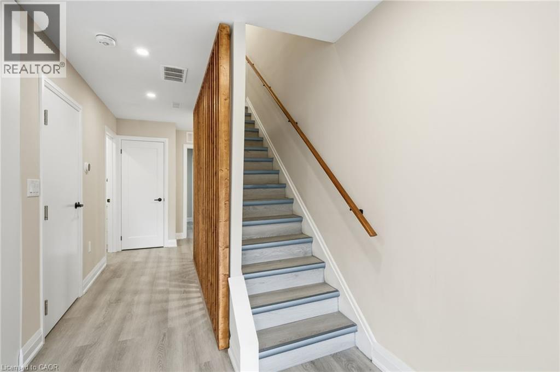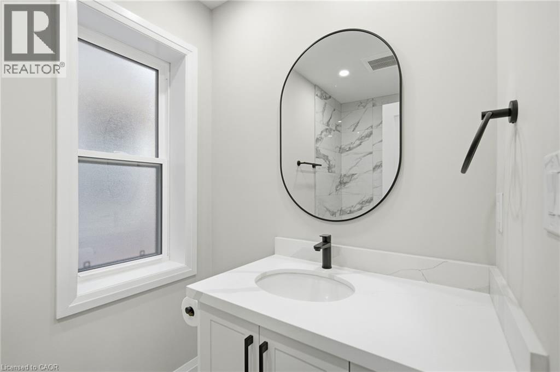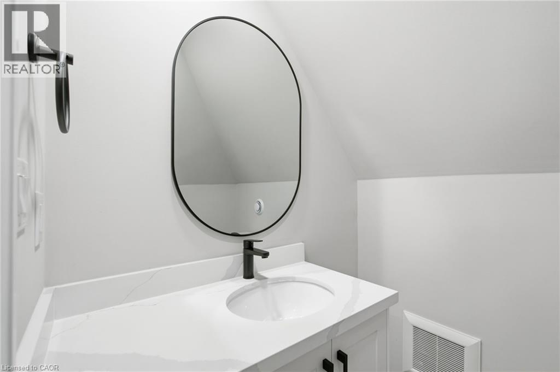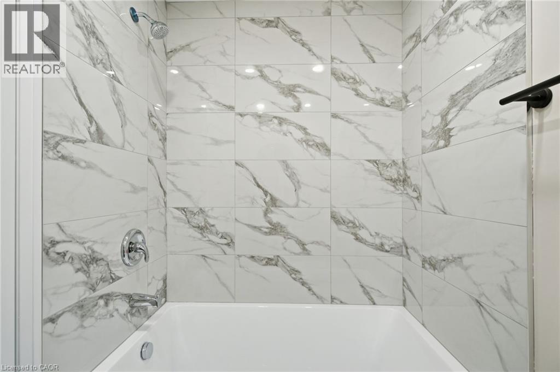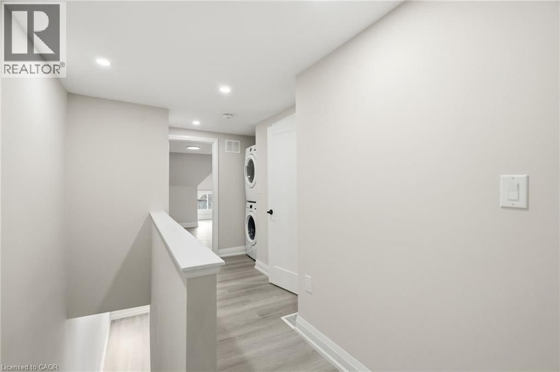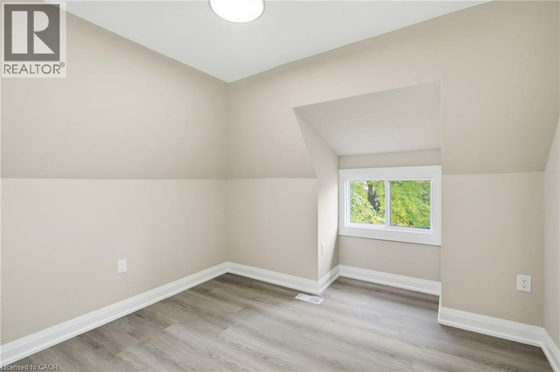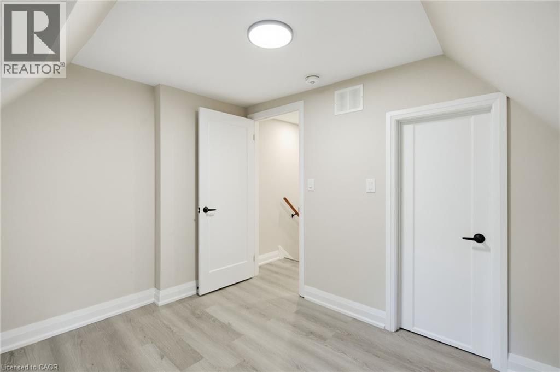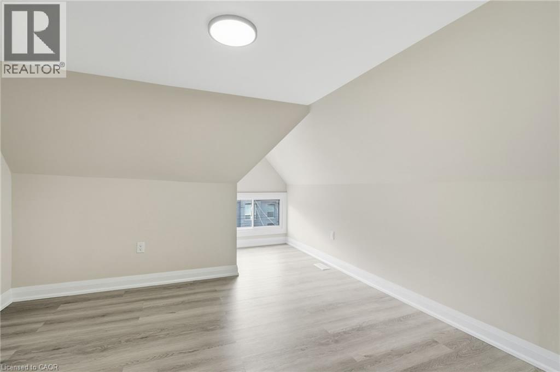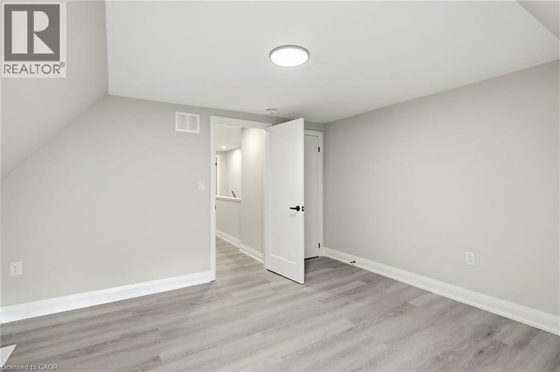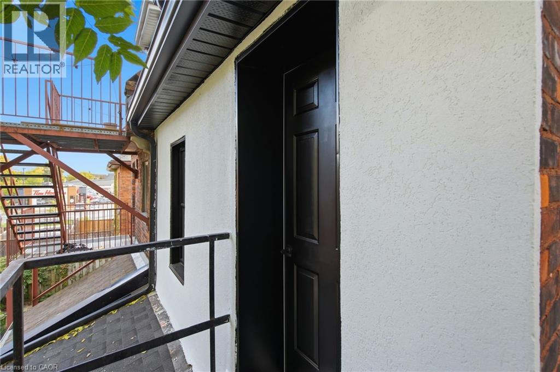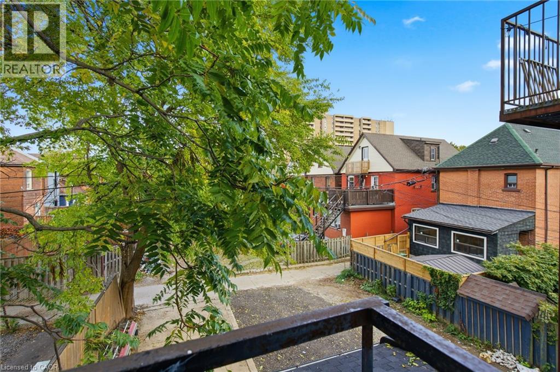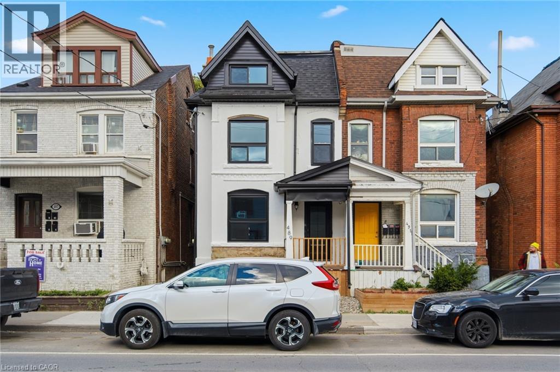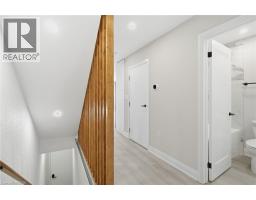489 Cannon Street E Unit# 3 Hamilton, Ontario L8L 2E5
$2,200 Monthly
Three-Bedroom Unit (Upper Level or Loft-Style) Experience brand-new, top-to-bottom ultra-modern living in the heart of Central Hamilton. This spacious 3-bedroom unit features a bright open-concept layout with custom kitchen cabinetry, quartz countertops, stainless steel appliances, and luxury vinyl flooring throughout. Complete with LED pot lights, a fully redesigned bathroom with modern finishes, and upgraded HVAC. Located just seconds from Hamilton General Hospital, the GO Station, the Arts District, and the Bayfront waterfront. Enjoy private parking, in-suite laundry, and a separate entrance—perfect for professionals or families seeking stylish city living. (id:50886)
Property Details
| MLS® Number | 40782209 |
| Property Type | Single Family |
| Amenities Near By | Hospital, Park, Public Transit, Schools, Shopping |
| Community Features | High Traffic Area |
| Parking Space Total | 2 |
Building
| Bathroom Total | 2 |
| Bedrooms Above Ground | 3 |
| Bedrooms Total | 3 |
| Appliances | Dishwasher, Dryer, Refrigerator, Stove, Washer |
| Basement Type | None |
| Construction Style Attachment | Detached |
| Cooling Type | Central Air Conditioning |
| Exterior Finish | Brick |
| Heating Fuel | Natural Gas |
| Heating Type | Forced Air |
| Stories Total | 3 |
| Size Interior | 983 Ft2 |
| Type | House |
| Utility Water | Municipal Water |
Land
| Access Type | Highway Access |
| Acreage | No |
| Land Amenities | Hospital, Park, Public Transit, Schools, Shopping |
| Sewer | Municipal Sewage System |
| Size Depth | 95 Ft |
| Size Frontage | 19 Ft |
| Size Total Text | Unknown |
| Zoning Description | D |
Rooms
| Level | Type | Length | Width | Dimensions |
|---|---|---|---|---|
| Second Level | 3pc Bathroom | 5'2'' x 7'8'' | ||
| Second Level | Bedroom | 13'0'' x 8'6'' | ||
| Second Level | Utility Room | 7'5'' x 4'2'' | ||
| Second Level | Dining Room | 15'4'' x 9'8'' | ||
| Second Level | Kitchen | 15'4'' x 11'3'' | ||
| Third Level | 4pc Bathroom | 5'2'' x 5'5'' | ||
| Third Level | Primary Bedroom | 13'0'' x 16'4'' | ||
| Third Level | Bedroom | 10'5'' x 10'3'' |
https://www.realtor.ca/real-estate/29042355/489-cannon-street-e-unit-3-hamilton
Contact Us
Contact us for more information
Michael St. Jean
Salesperson
(289) 239-8860
www.youtube.com/embed/Cmg3MgM_cck
www.youtube.com/embed/aCBN-TlntIY
www.stjeanrealty.com/
88 Wilson Street West
Ancaster, Ontario L9G 1N2
(289) 239-8866
(289) 239-8860

