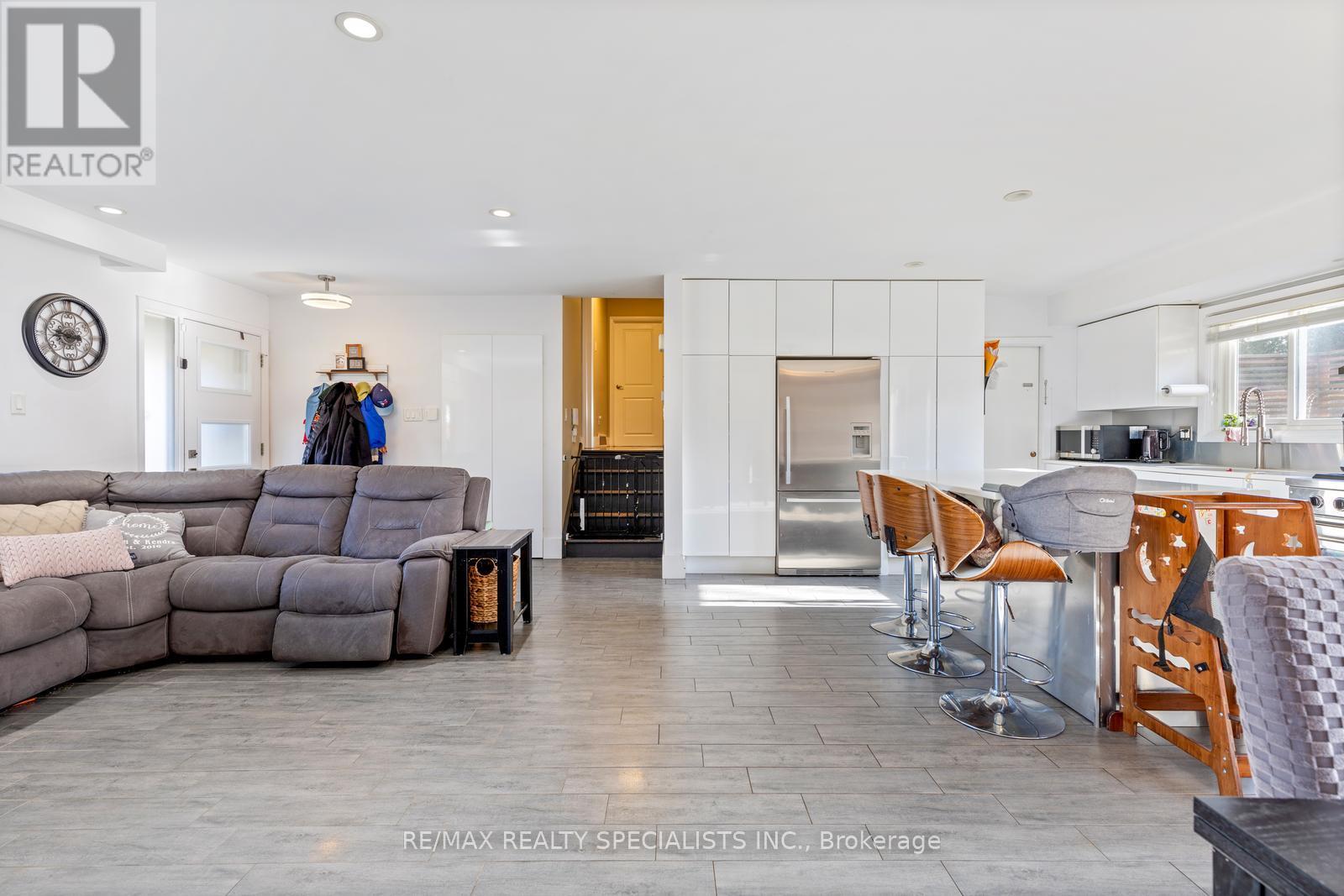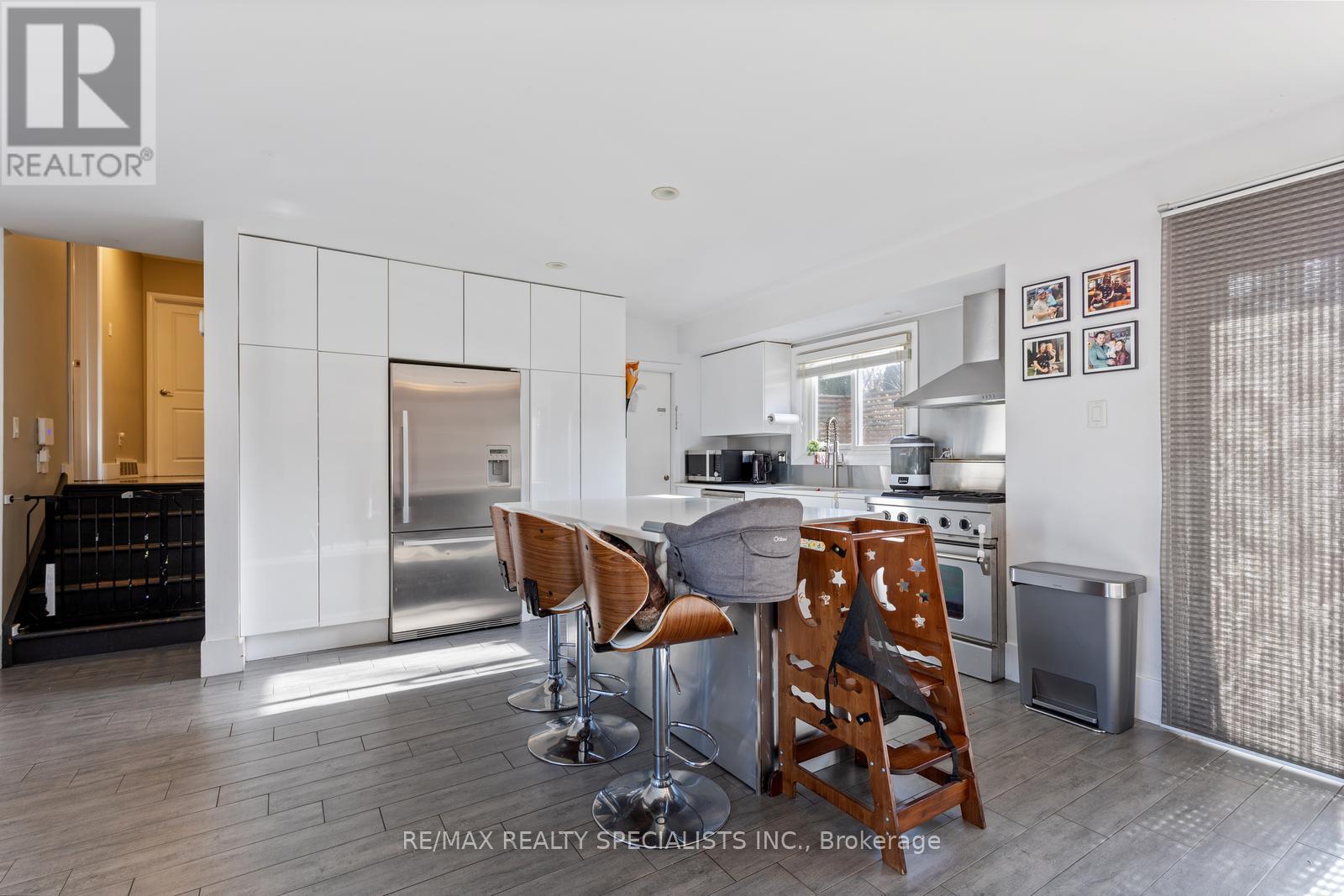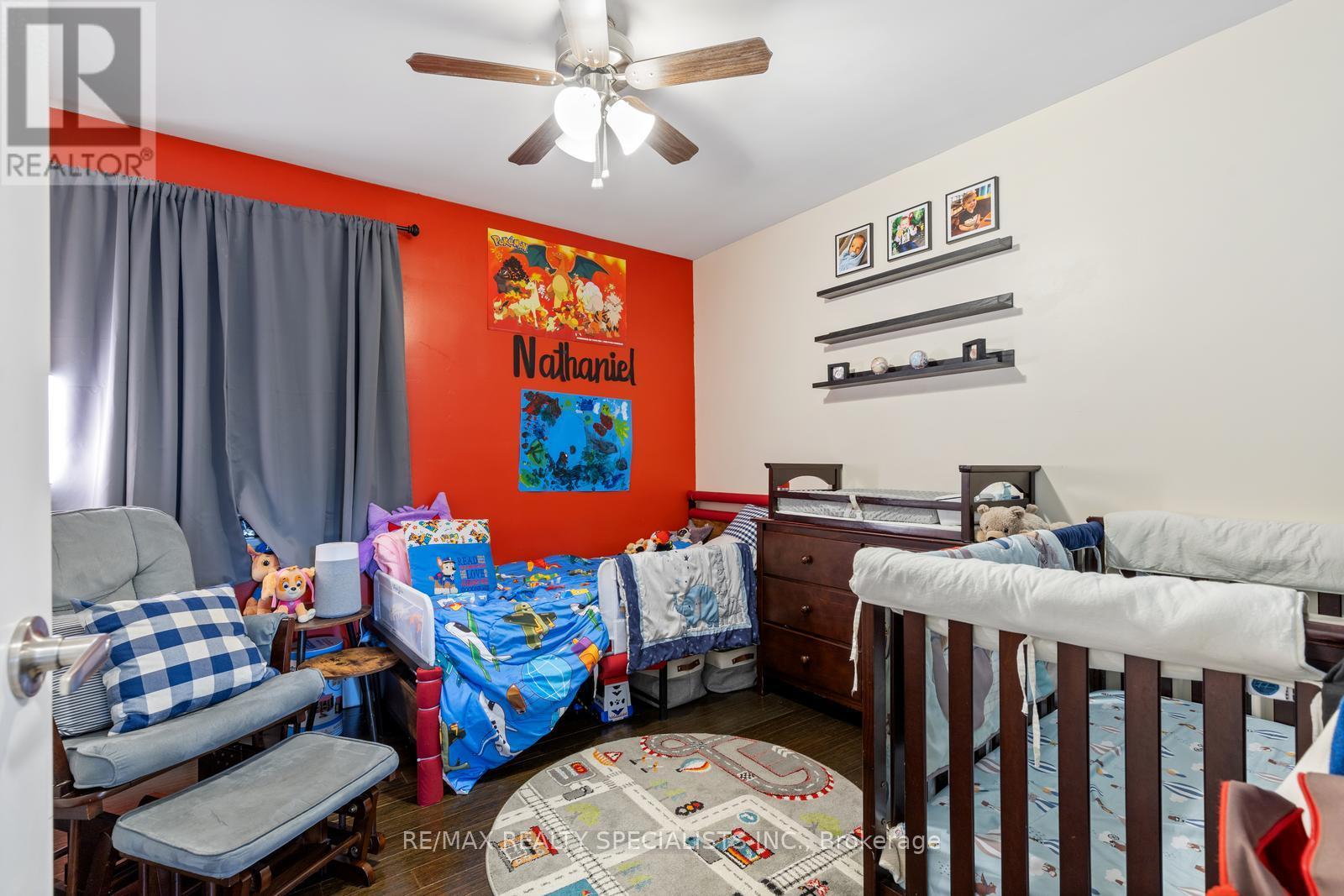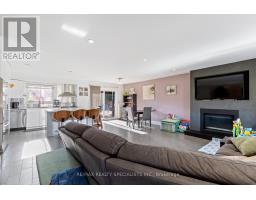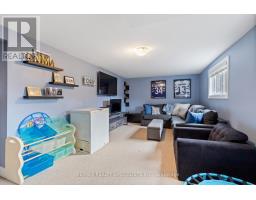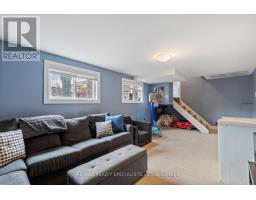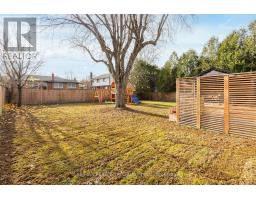489 Chiddington Avenue London, Ontario N6C 2W1
$700,000
Fabulous 3 bedroom home in a quiet highly sought after neighbourhood with a large lot. The main level is open concept with a wonderful kitchen with hard surface counter tops that overlooks the dining area and living room with gas insert fireplace. Two full washrooms and lower level is fully finished with good sized rec room, bedroom, den and ample storage. Concrete driveway as well as a concrete slab patio in the backyard that adjoins a lovely covered deck for entertaining. Book your viewing today! **** EXTRAS **** Fridge, Stove, Washer, Dryer, Dishwasher, All Electric Light Fixtures, All Window Coverings. (id:50886)
Property Details
| MLS® Number | X11437045 |
| Property Type | Single Family |
| Community Name | South R |
| AmenitiesNearBy | Hospital, Schools |
| Features | Sump Pump |
| ParkingSpaceTotal | 5 |
Building
| BathroomTotal | 2 |
| BedroomsAboveGround | 2 |
| BedroomsBelowGround | 2 |
| BedroomsTotal | 4 |
| Appliances | Dishwasher, Dryer, Refrigerator, Stove, Washer, Window Coverings |
| BasementDevelopment | Finished |
| BasementFeatures | Separate Entrance |
| BasementType | N/a (finished) |
| ConstructionStyleAttachment | Detached |
| ConstructionStyleSplitLevel | Sidesplit |
| CoolingType | Central Air Conditioning |
| ExteriorFinish | Brick, Aluminum Siding |
| FireplacePresent | Yes |
| FlooringType | Ceramic, Hardwood, Carpeted, Laminate |
| FoundationType | Concrete |
| HeatingFuel | Natural Gas |
| HeatingType | Forced Air |
| SizeInterior | 1499.9875 - 1999.983 Sqft |
| Type | House |
| UtilityWater | Municipal Water |
Parking
| Attached Garage |
Land
| Acreage | No |
| LandAmenities | Hospital, Schools |
| Sewer | Sanitary Sewer |
| SizeDepth | 115 Ft |
| SizeFrontage | 70 Ft |
| SizeIrregular | 70 X 115 Ft |
| SizeTotalText | 70 X 115 Ft|under 1/2 Acre |
| ZoningDescription | R1-6-301 |
Rooms
| Level | Type | Length | Width | Dimensions |
|---|---|---|---|---|
| Basement | Den | 3.88 m | 3.14 m | 3.88 m x 3.14 m |
| Basement | Laundry Room | 3.12 m | 1.93 m | 3.12 m x 1.93 m |
| Lower Level | Bedroom 3 | 3.86 m | 3.6 m | 3.86 m x 3.6 m |
| Lower Level | Recreational, Games Room | 6.78 m | 3.22 m | 6.78 m x 3.22 m |
| Main Level | Kitchen | 5.63 m | 3.42 m | 5.63 m x 3.42 m |
| Main Level | Dining Room | 5.63 m | 3.42 m | 5.63 m x 3.42 m |
| Main Level | Living Room | 6.14 m | 3.6 m | 6.14 m x 3.6 m |
| Upper Level | Primary Bedroom | 5.89 m | 3.93 m | 5.89 m x 3.93 m |
| Upper Level | Bedroom 2 | 3.17 m | 3.14 m | 3.17 m x 3.14 m |
https://www.realtor.ca/real-estate/27692941/489-chiddington-avenue-london-south-r
Interested?
Contact us for more information
Gavin Gilmour
Salesperson
6850 Millcreek Drive
Mississauga, Ontario L5N 4J9







