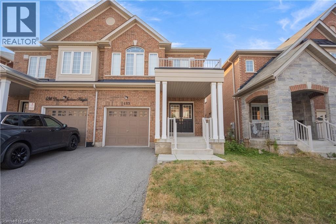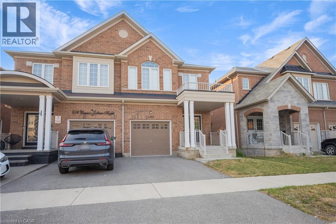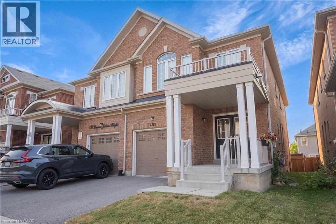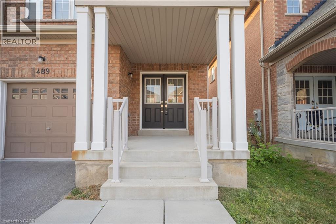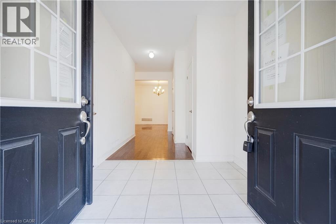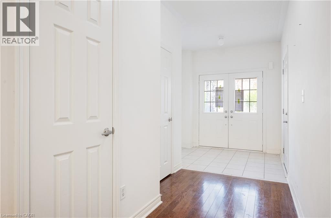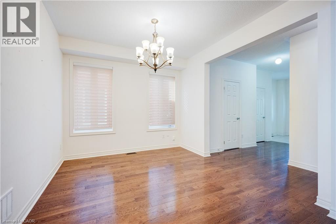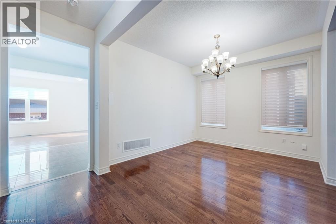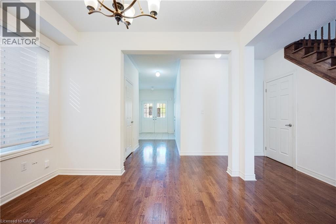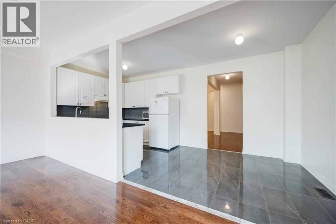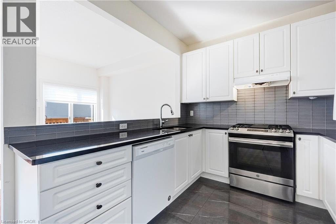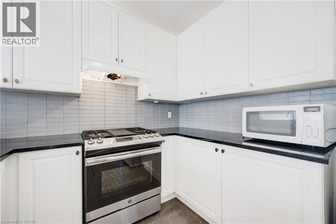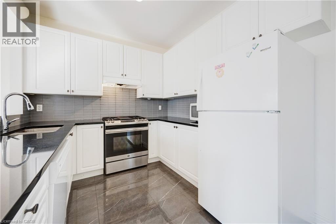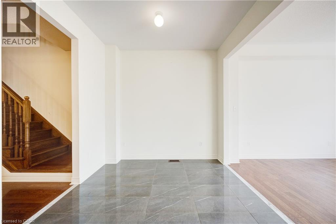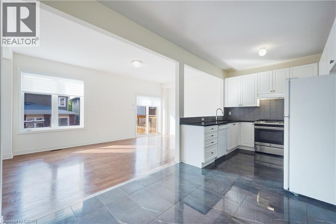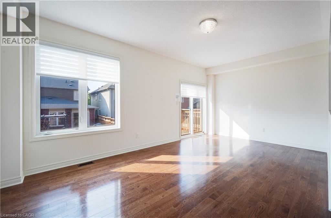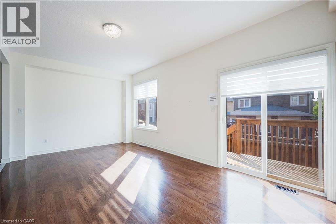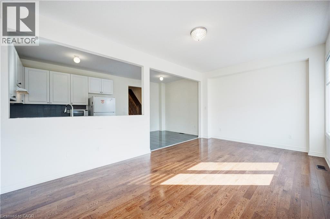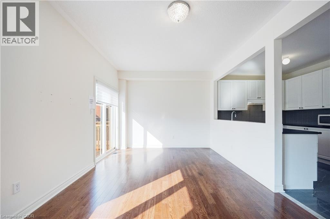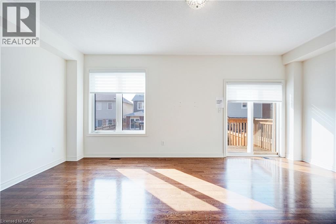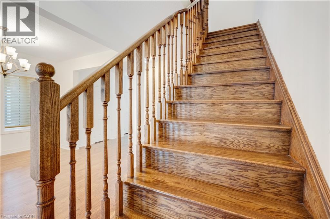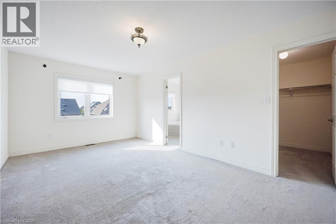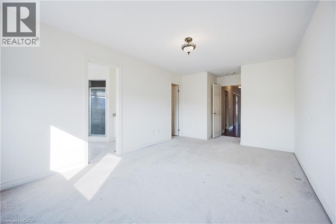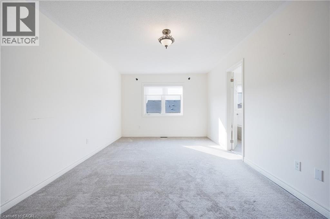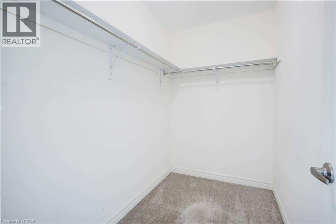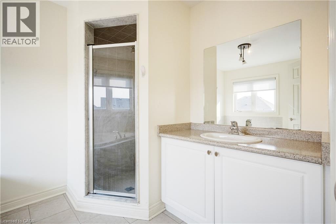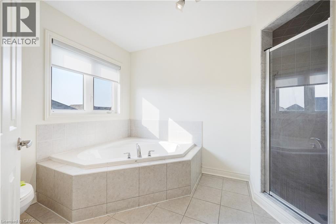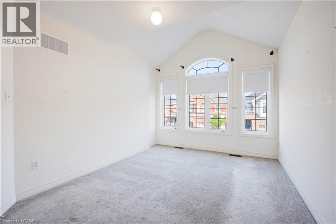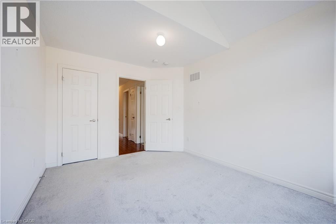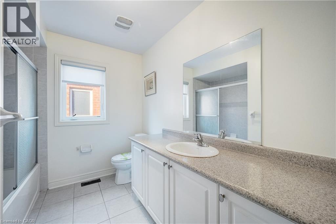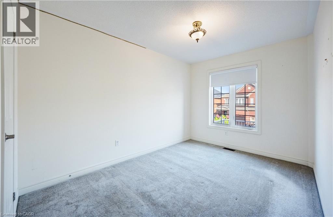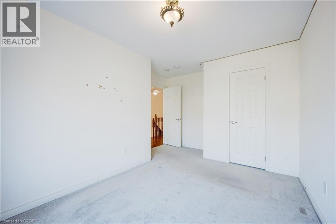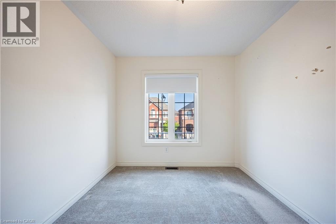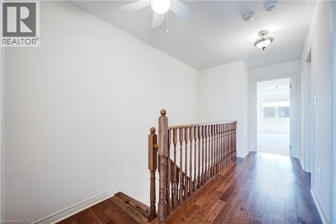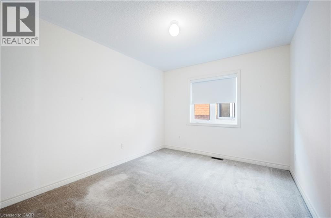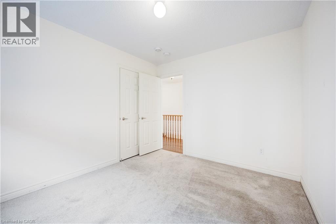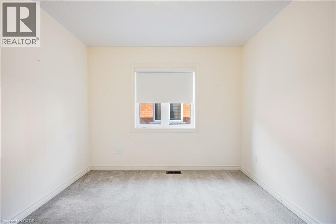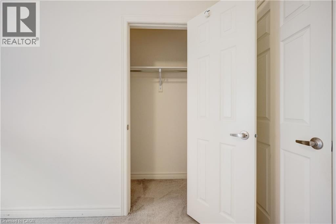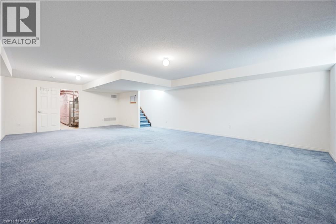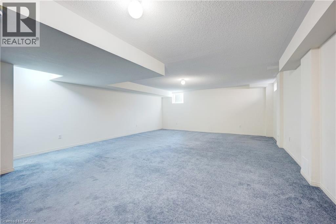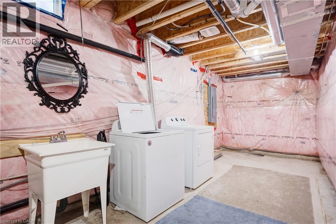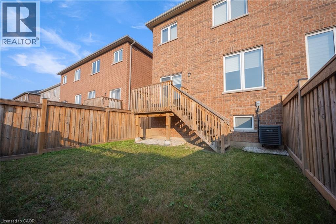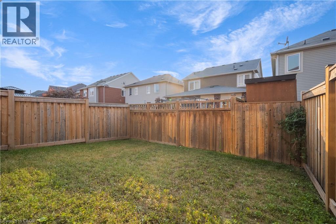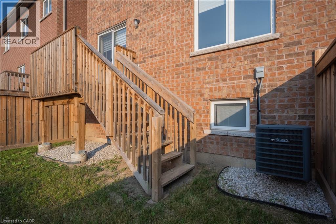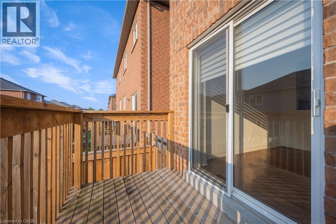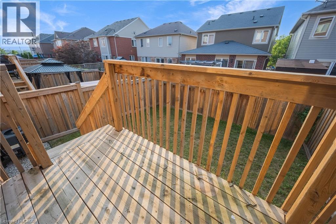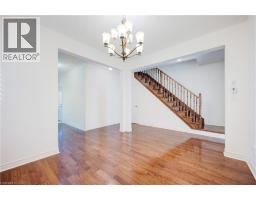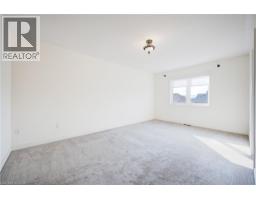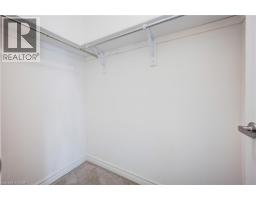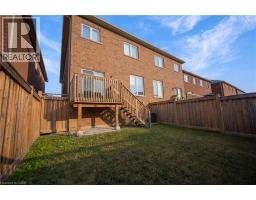489 Downes Jackson Heights Milton, Ontario L9T 8W1
$954,000
Discover family living in this expansive 4-bedroom, 3-bathroom semi-detached home built in 2020, perfectly situated in a highly desirable neighbourhood. This property offers an impressive amount of living space across multiple levels, making it ideal for growing families or those seeking a versatile layout. The main floor showcases a bright, open-concept design with a spacious living and dining area, a convenient 2 piece powder room, and direct access to the attached garage. Upstairs, you'll find four generously sized bedrooms, each filled with natural light, including a primary suite with ample closet space. The lower level expands your living options with a large finished recreation room, perfect for entertaining, a home office, fitness space, or play area. Built with a modern lifestyle in mind, this home offers plenty of potential for personal touches while being move-in ready. Located close to schools, parks, shopping and transit, it combines everyday convenience with the comfort of a home with endless possibilities. Taxes estimated as per city's website. Property being sold under Power of Sale. Sold as is, where is. RSA (id:50886)
Property Details
| MLS® Number | 40763416 |
| Property Type | Single Family |
| Amenities Near By | Hospital, Park, Place Of Worship, Playground, Public Transit, Schools |
| Parking Space Total | 2 |
Building
| Bathroom Total | 3 |
| Bedrooms Above Ground | 4 |
| Bedrooms Total | 4 |
| Architectural Style | 2 Level |
| Basement Development | Finished |
| Basement Type | Full (finished) |
| Constructed Date | 2020 |
| Construction Style Attachment | Semi-detached |
| Cooling Type | Central Air Conditioning |
| Exterior Finish | Brick |
| Half Bath Total | 1 |
| Heating Fuel | Natural Gas |
| Heating Type | Forced Air |
| Stories Total | 2 |
| Size Interior | 2,360 Ft2 |
| Type | House |
| Utility Water | Municipal Water |
Parking
| Attached Garage |
Land
| Access Type | Road Access, Highway Access |
| Acreage | No |
| Land Amenities | Hospital, Park, Place Of Worship, Playground, Public Transit, Schools |
| Sewer | Municipal Sewage System |
| Size Depth | 99 Ft |
| Size Frontage | 25 Ft |
| Size Total Text | Under 1/2 Acre |
| Zoning Description | Rmd1 |
Rooms
| Level | Type | Length | Width | Dimensions |
|---|---|---|---|---|
| Second Level | 4pc Bathroom | 7'10'' x 12'0'' | ||
| Second Level | Bedroom | 11'0'' x 20'10'' | ||
| Second Level | Bedroom | 11'1'' x 9'8'' | ||
| Second Level | 4pc Bathroom | 11'1'' x 7'9'' | ||
| Second Level | Bedroom | 11'1'' x 15'0'' | ||
| Second Level | Bedroom | 10'2'' x 13'1'' | ||
| Basement | Recreation Room | 19'3'' x 28'10'' | ||
| Main Level | Living Room | 19'3'' x 10'10'' | ||
| Main Level | Kitchen | 19'3'' x 8'10'' | ||
| Main Level | Dining Room | 11'4'' x 10'6'' | ||
| Main Level | 2pc Bathroom | 3'3'' x 7'3'' |
https://www.realtor.ca/real-estate/28776303/489-downes-jackson-heights-milton
Contact Us
Contact us for more information
Jessica Magill
Salesperson
(613) 733-3435
26 Badenoch St.
Morriston, Ontario N0B 2C0
(855) 484-6042
(613) 733-3435
www.srrealty.ca/
www.facebook.com/SolidRockRealtyCanada/
ng.linkedin.com/company/solidrockrealty
twitter.com/Solid_R_Realty
www.instagram.com/solidrock_realty/

