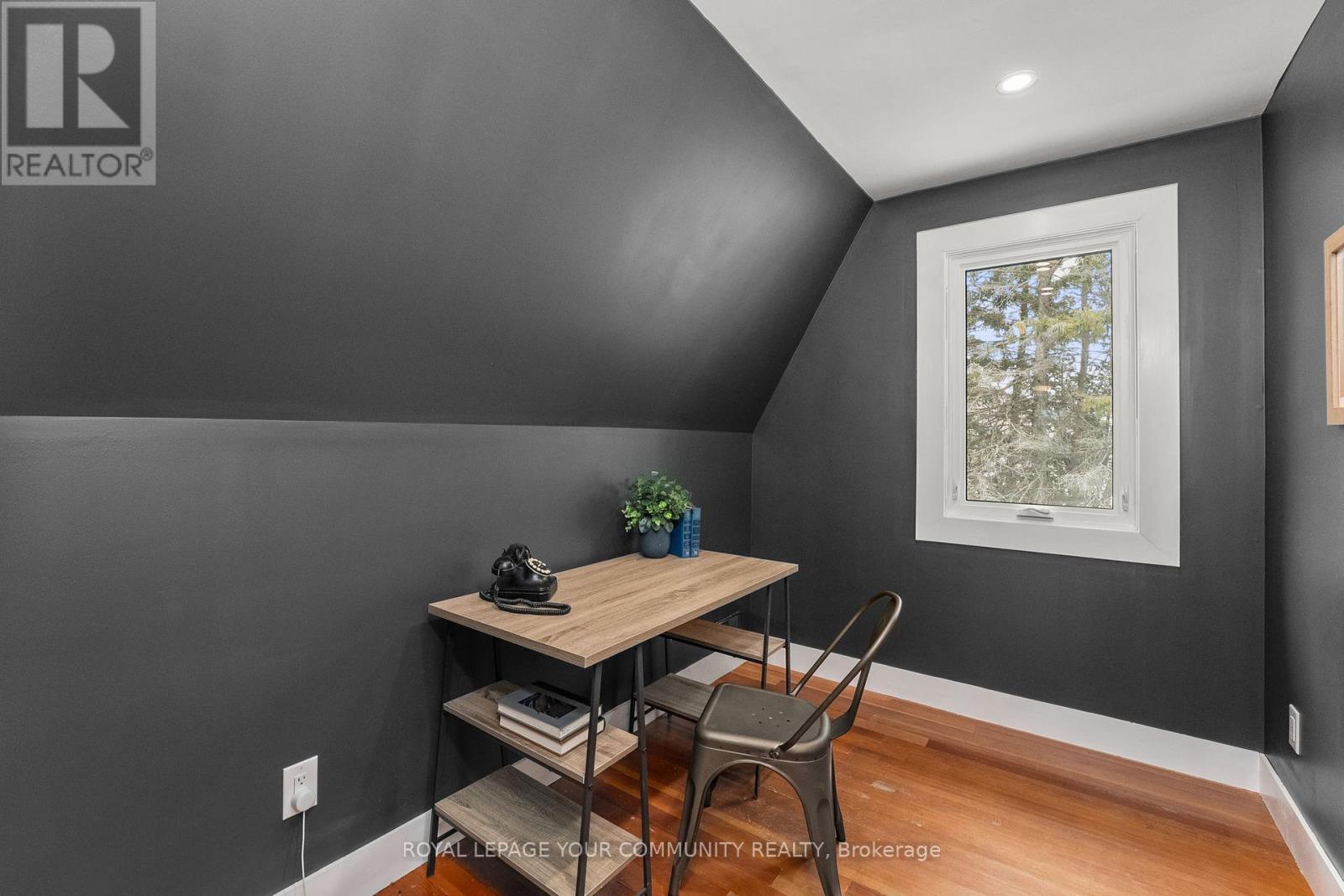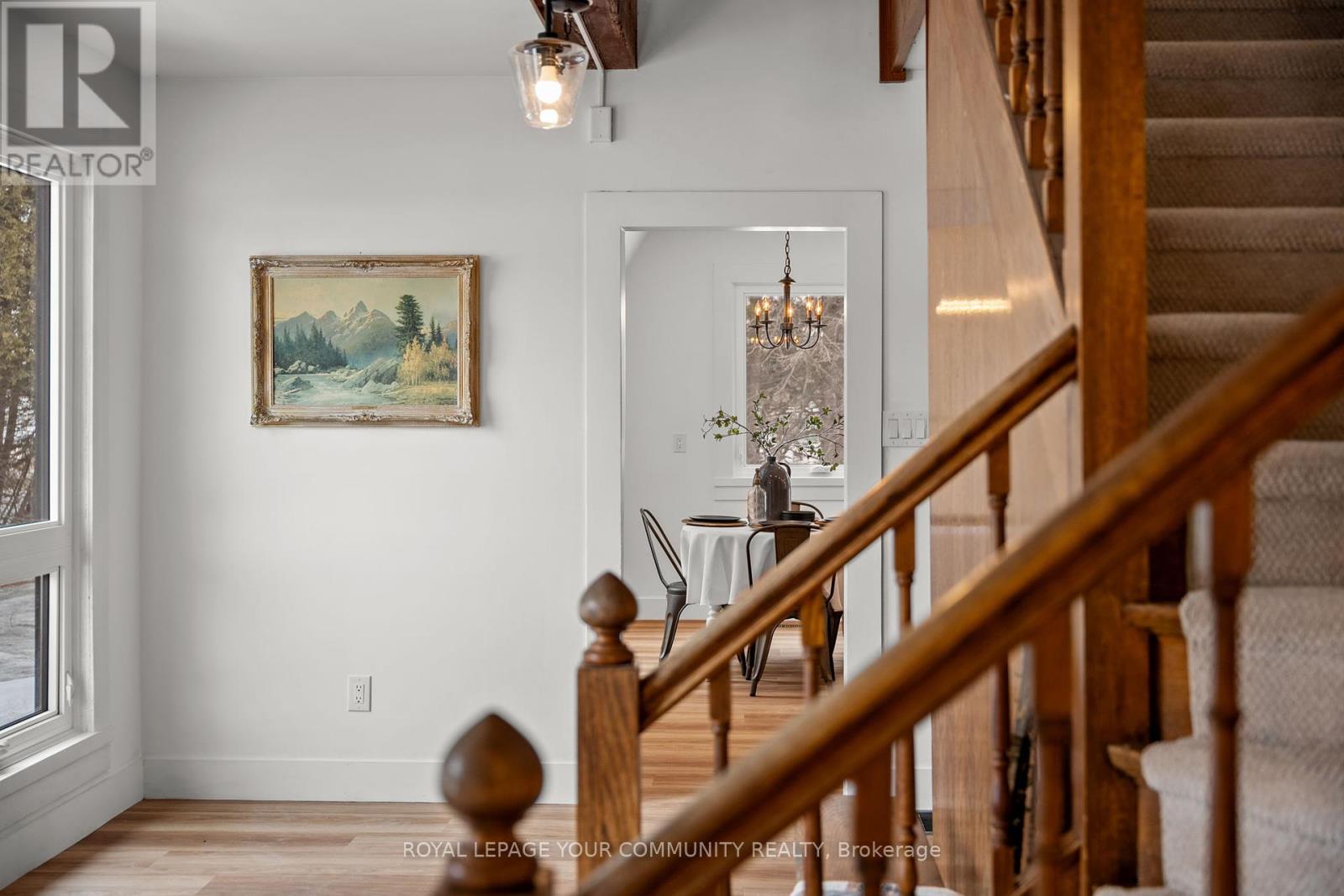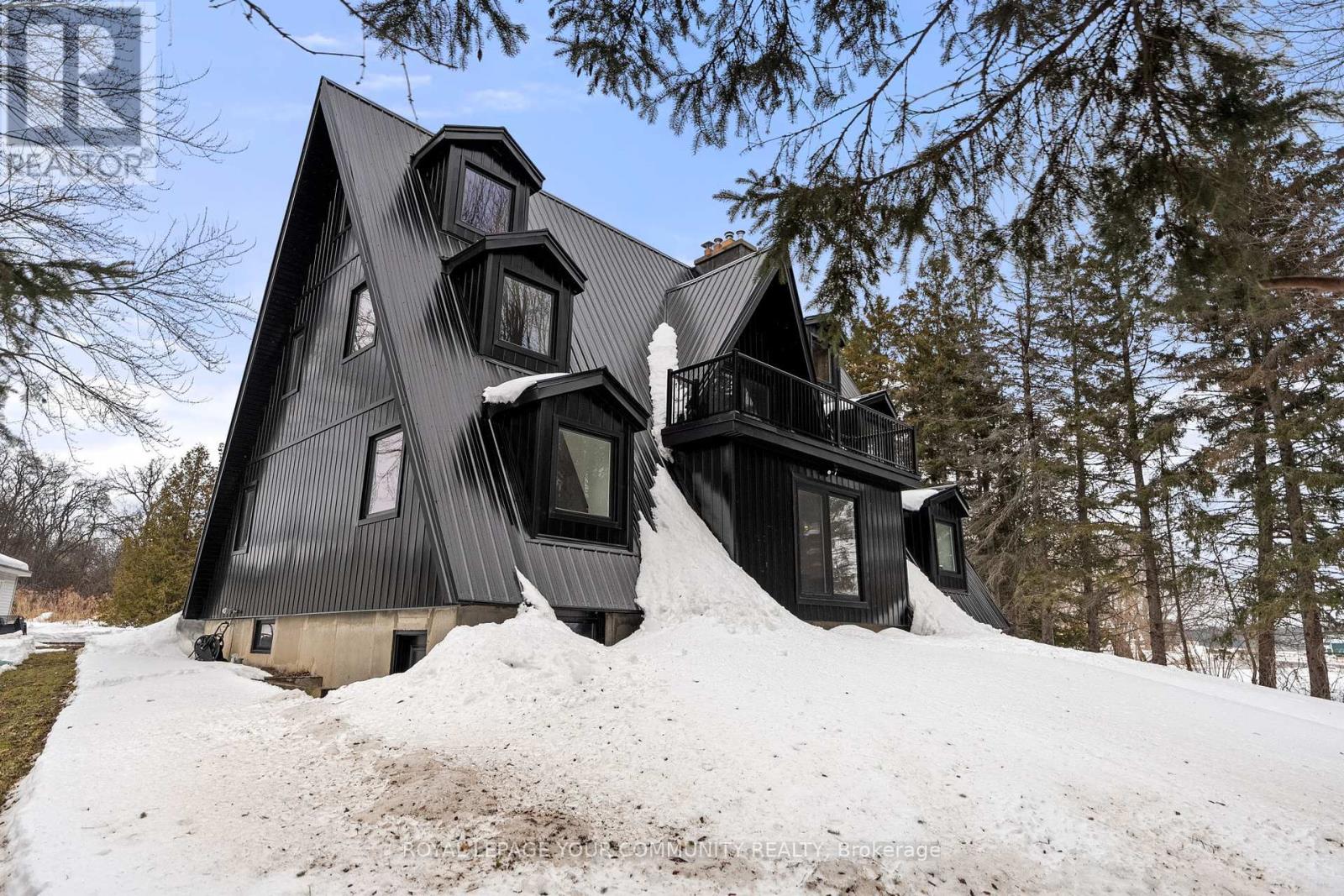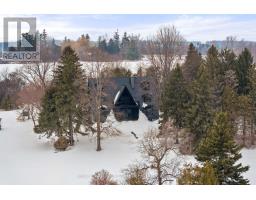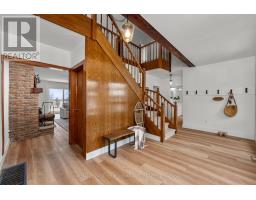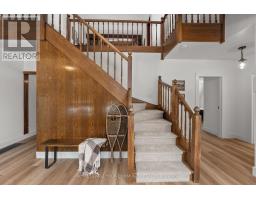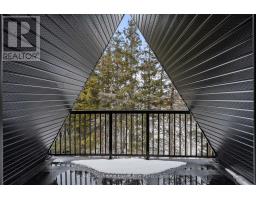4890 Lake Ridge Road N Pickering, Ontario L0B 1A0
$1,849,000
One-of-a-Kind Retreat Tucked away on private acreage; this stunning black A-frame is the epitome of luxury meets cozy simply bursting with rustic charm. Surrounded by pristine farmland and mature evergreens, this architectural statement offers a secluded sanctuary just minutes from everyday conveniences. Step inside to a designer-inspired interior, where high ceilings and oversized windows flood every room with natural light. The living rooms wood-burning fireplace creates the perfect ambiance for intimate gatherings, while the brand-new custom kitchen complete with a statement island and exposed brick accent wallis a dream for both the casual home cook and elegant entertaining. The main-floor primary suite offers ease and comfort, while the second floor boasts two spacious bedrooms, a private office, and a sun-drenched family room with its own balcony the ideal spot for morning coffee or sunset views. Then, just when you think you've seen it all, a hidden staircase leads to a breathtaking finished loft. With dormer windows brimming with character, a private balcony, and stunning views, its the perfect flex space - for a home office, guest suite, kid zone, or tranquil hideaway. A place where modern luxury, meets the warmth of a woodland retreat. Don't miss your chance to own something truly extraordinary, unique, and special in every way. Recent upgrades & improvements include but are not limited to; Metal roof 2023, Furnace 2023, Windows 2022, Kitchen 2025, Primary bath 2025. (id:50886)
Open House
This property has open houses!
2:00 pm
Ends at:4:00 pm
Property Details
| MLS® Number | E11991719 |
| Property Type | Single Family |
| Community Name | Rural Pickering |
| Amenities Near By | Hospital, Schools, Ski Area |
| Community Features | Community Centre |
| Features | Rolling, Lane |
| Parking Space Total | 13 |
| Structure | Deck, Porch |
| View Type | View, Lake View |
Building
| Bathroom Total | 2 |
| Bedrooms Above Ground | 4 |
| Bedrooms Total | 4 |
| Age | 51 To 99 Years |
| Amenities | Fireplace(s) |
| Appliances | Water Heater, Water Softener, Dishwasher, Range, Window Coverings, Refrigerator |
| Basement Development | Unfinished |
| Basement Type | Full (unfinished) |
| Construction Style Attachment | Detached |
| Exterior Finish | Steel |
| Fireplace Present | Yes |
| Fireplace Total | 1 |
| Flooring Type | Hardwood |
| Foundation Type | Poured Concrete |
| Heating Fuel | Electric |
| Heating Type | Forced Air |
| Stories Total | 3 |
| Type | House |
| Utility Water | Drilled Well |
Parking
| Detached Garage | |
| Garage |
Land
| Acreage | No |
| Land Amenities | Hospital, Schools, Ski Area |
| Sewer | Septic System |
| Size Depth | 264 Ft ,2 In |
| Size Frontage | 317 Ft ,7 In |
| Size Irregular | 317.66 X 264.2 Ft ; 83,915.36 Ft (1.926 Ac) |
| Size Total Text | 317.66 X 264.2 Ft ; 83,915.36 Ft (1.926 Ac)|1/2 - 1.99 Acres |
Rooms
| Level | Type | Length | Width | Dimensions |
|---|---|---|---|---|
| Second Level | Bedroom | 4.5 m | 3.84 m | 4.5 m x 3.84 m |
| Second Level | Bedroom | 4.59 m | 3.76 m | 4.59 m x 3.76 m |
| Second Level | Office | 2.93 m | 2.06 m | 2.93 m x 2.06 m |
| Second Level | Family Room | 8.26 m | 6 m | 8.26 m x 6 m |
| Third Level | Sitting Room | 6.48 m | 4.48 m | 6.48 m x 4.48 m |
| Third Level | Bedroom | 6.59 m | 2.91 m | 6.59 m x 2.91 m |
| Main Level | Foyer | 6.68 m | 3.68 m | 6.68 m x 3.68 m |
| Main Level | Kitchen | 7.16 m | 4.5 m | 7.16 m x 4.5 m |
| Main Level | Dining Room | 2.73 m | 4.5 m | 2.73 m x 4.5 m |
| Main Level | Living Room | 6.21 m | 5.08 m | 6.21 m x 5.08 m |
| Main Level | Primary Bedroom | 5.27 m | 4.58 m | 5.27 m x 4.58 m |
https://www.realtor.ca/real-estate/27959948/4890-lake-ridge-road-n-pickering-rural-pickering
Contact Us
Contact us for more information
Debbie Powell
Salesperson
www.powellandgallopteam.com
(905) 642-6333
(905) 727-7702
Dallas James
Salesperson
(905) 642-6333
(905) 727-7702

























