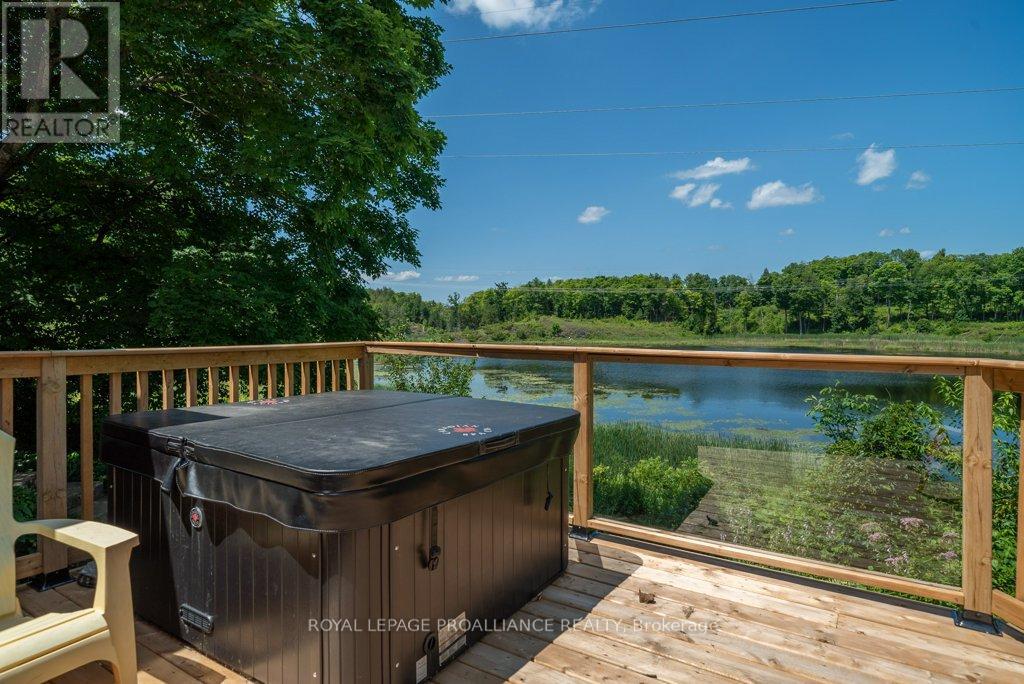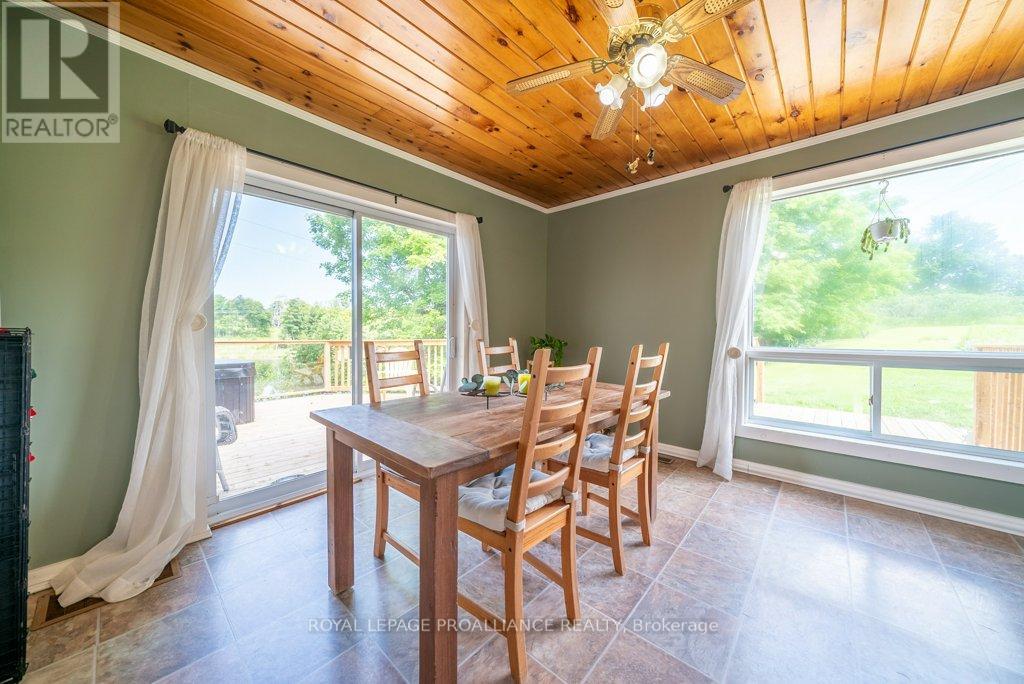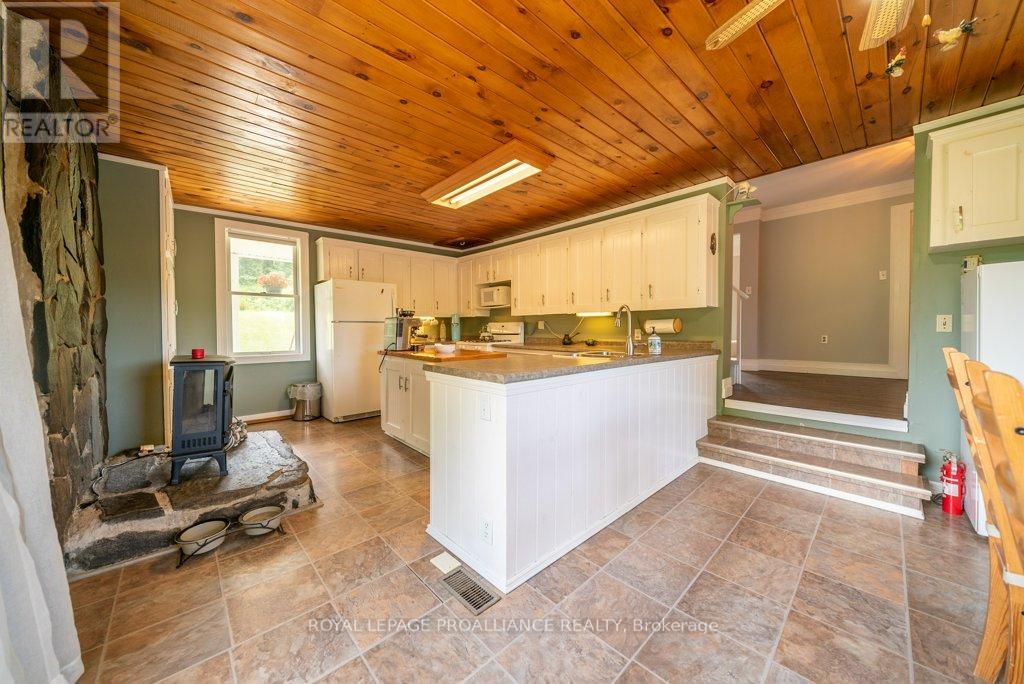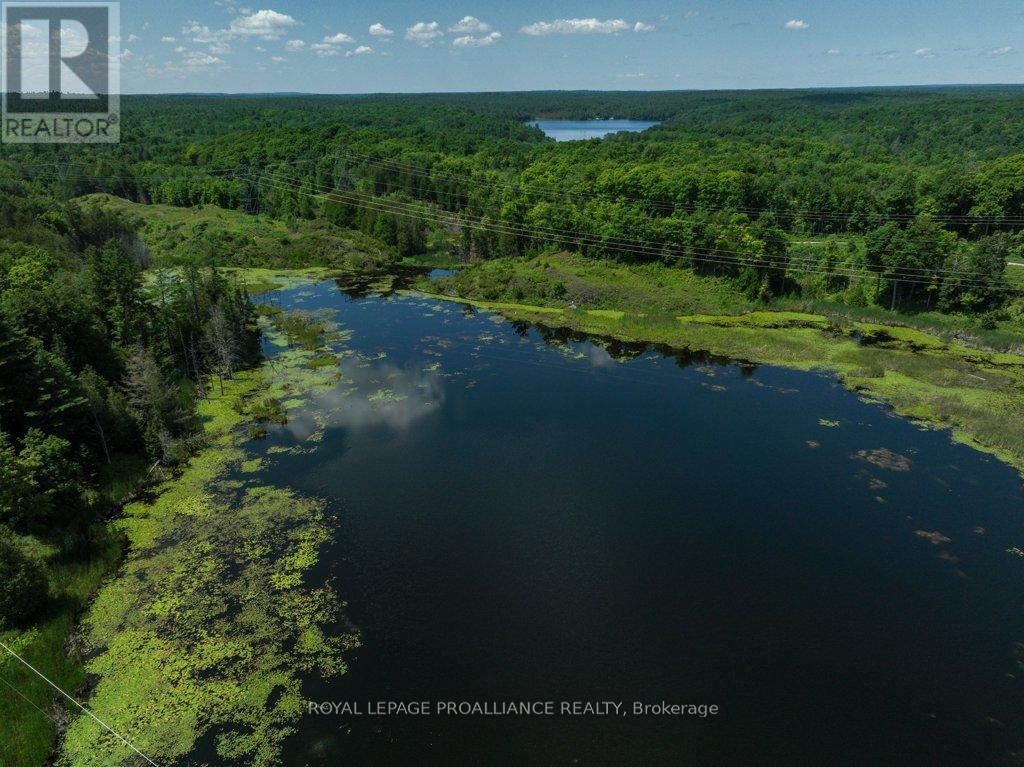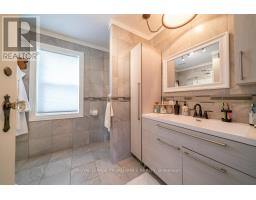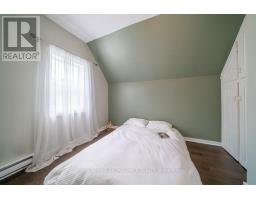4893 Rd 506 North Frontenac, Ontario K0H 1K0
$469,000
If you have any doubt about country life this fully renovated home embraces the charm and nostalgia with extensive upgrades and amenities that make it a must see. Retaining the charm of a large country kitchen, the home now features a walkout from the dining room to a new (2023) large rear deck that takes in the natural beauty of the large pond behind the property. A den /bedroom (2023) was added - also with direct access to the deck and a view that you will never want to walk away from. Bright and freshly painted throughout, this home is airy and spacious with main floor laundry and renovated bathroom. The basement provides plenty of space for storage and has easy access via a walkout to the backyard. Outdoors you will find a large workshop (16' x 24') and additional storage options for everything you may need. Fresh landscaping leads you back to the rear deck - with plenty of room to entertain, bbq, or soak in the new hot tub (2023) all while taking in the stars, natural sights and sounds of the large pond while not owned by the Sellers presents all of the beauty that you can call your own. There is plenty of room in the side yard to start your own garden and take pride in your efforts! Welcome to the Land O Lakes and all that it has to offer. **** EXTRAS **** In the heart of this beautiful region and close to most amenities. Thousands of lakes, trails and adventure are all right at your doorstep. (id:50886)
Property Details
| MLS® Number | X9195179 |
| Property Type | Single Family |
| AmenitiesNearBy | Beach, Place Of Worship |
| CommunityFeatures | School Bus |
| ParkingSpaceTotal | 4 |
| Structure | Workshop |
Building
| BathroomTotal | 2 |
| BedroomsAboveGround | 2 |
| BedroomsTotal | 2 |
| Appliances | Water Heater, Freezer, Hot Tub, Refrigerator, Stove |
| BasementDevelopment | Unfinished |
| BasementFeatures | Walk Out |
| BasementType | N/a (unfinished) |
| ConstructionStyleAttachment | Detached |
| CoolingType | Window Air Conditioner |
| ExteriorFinish | Vinyl Siding |
| FoundationType | Stone |
| HalfBathTotal | 1 |
| HeatingFuel | Propane |
| HeatingType | Forced Air |
| StoriesTotal | 2 |
| Type | House |
Parking
| Detached Garage |
Land
| Acreage | No |
| LandAmenities | Beach, Place Of Worship |
| Sewer | Septic System |
| SizeDepth | 80 Ft |
| SizeFrontage | 333 Ft |
| SizeIrregular | 333.66 X 80 Ft |
| SizeTotalText | 333.66 X 80 Ft|1/2 - 1.99 Acres |
| ZoningDescription | Ru |
Rooms
| Level | Type | Length | Width | Dimensions |
|---|---|---|---|---|
| Second Level | Primary Bedroom | 5.26 m | 3.89 m | 5.26 m x 3.89 m |
| Second Level | Bedroom 2 | 3.11 m | 2.64 m | 3.11 m x 2.64 m |
| Second Level | Bathroom | 1.5 m | 1.5 m | 1.5 m x 1.5 m |
| Basement | Workshop | 9.29 m | 6.25 m | 9.29 m x 6.25 m |
| Main Level | Family Room | 3.63 m | 2.65 m | 3.63 m x 2.65 m |
| Main Level | Foyer | 5.22 m | 1.61 m | 5.22 m x 1.61 m |
| Main Level | Kitchen | 4.05 m | 4.12 m | 4.05 m x 4.12 m |
| Main Level | Dining Room | 4.05 m | 2.98 m | 4.05 m x 2.98 m |
| Main Level | Bathroom | 3.26 m | 2.43 m | 3.26 m x 2.43 m |
| Main Level | Sunroom | 4.64 m | 2.22 m | 4.64 m x 2.22 m |
https://www.realtor.ca/real-estate/27224251/4893-rd-506-north-frontenac
Interested?
Contact us for more information
Larry Zajdlik
Salesperson
12309 Highway 41 P.o. Box 115
Northbrook, Ontario K0H 2G0








