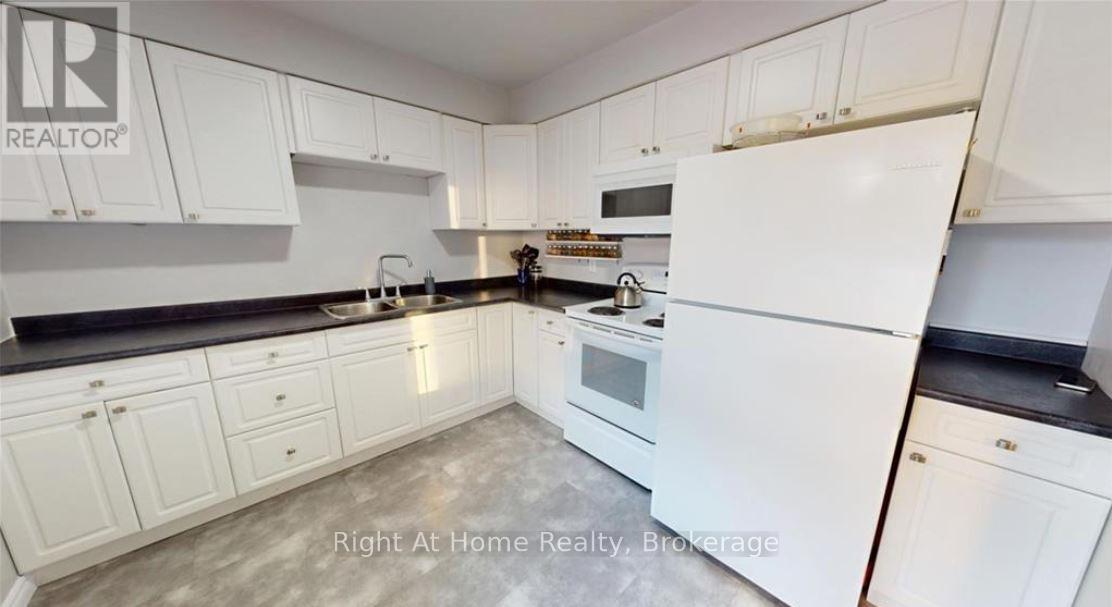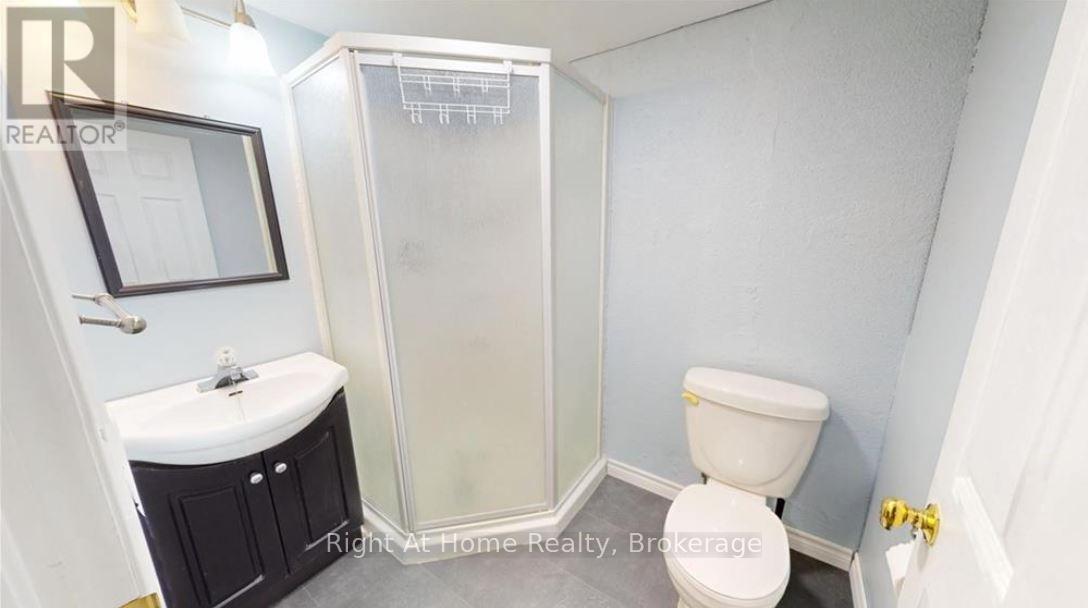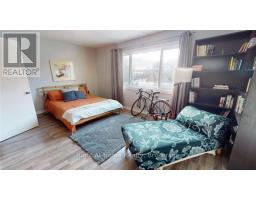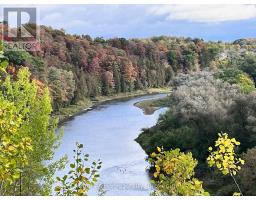49 - 15 Green Valley Drive Kitchener, Ontario N2P 1K7
$424,900Maintenance, Water, Common Area Maintenance, Parking, Insurance
$550 Monthly
Maintenance, Water, Common Area Maintenance, Parking, Insurance
$550 MonthlyFIRST TIME BUYERS, INVESTORS, FAMILIES, PROFESSIONALS, RETIREES, NATURE & DOG LOVERS! Maintenance-free Renovated 3 bedroom, 3bathroom, 3-car driveway Home steps from gorgeous Grand River, trails, sports/playgrounds, schools, bus stops, shops and close to Conestoga College and HWY 401! Upgrades: Electrical Panel & Modern Lighting (2024-2025), New Furnace and A/C with transferrable warranty (2023),Bathrooms (2024), Yard & Planter boxes (2024), Front Steps (2024), Roof (2022), Windows (2021-2022), 5 Appliances (2021-2024), Flooring(2022-2024). Freshly Painted with On-Trend Colours. A bathroom on all 3 levels! Bright Kitchen, Open concept Living-Dining. Large primary bdrmw/ built in closet, large second bdrm w/ built-in closet & third bdrm w/ closet, perfect for nursery or home office. Large FinishedRec/Family/Guest room PLUS Bonus Exercise or Storage room - all easy to configure for your needs. Private fenced yard perfect for kids, pets &BBQs w/ cedar planters w/ flowers. No cutting grass or snow removal at all, all done by the condominium. (id:50886)
Open House
This property has open houses!
1:00 pm
Ends at:3:00 pm
Property Details
| MLS® Number | X11964160 |
| Property Type | Single Family |
| Community Features | Pet Restrictions, Community Centre, School Bus |
| Equipment Type | Water Heater |
| Features | Conservation/green Belt |
| Parking Space Total | 3 |
| Rental Equipment Type | Water Heater |
Building
| Bathroom Total | 3 |
| Bedrooms Above Ground | 3 |
| Bedrooms Total | 3 |
| Appliances | Water Heater, Dryer, Microwave, Refrigerator, Stove, Washer |
| Basement Development | Finished |
| Basement Type | Full (finished) |
| Cooling Type | Central Air Conditioning |
| Exterior Finish | Vinyl Siding |
| Half Bath Total | 1 |
| Heating Fuel | Natural Gas |
| Heating Type | Forced Air |
| Stories Total | 2 |
| Size Interior | 1,000 - 1,199 Ft2 |
| Type | Row / Townhouse |
Parking
| No Garage |
Land
| Acreage | No |
| Fence Type | Fenced Yard |
| Surface Water | River/stream |
| Zoning Description | R2 Dc 5 |
Rooms
| Level | Type | Length | Width | Dimensions |
|---|---|---|---|---|
| Second Level | Bedroom | 4.04 m | 2.57 m | 4.04 m x 2.57 m |
| Second Level | Bedroom 2 | 3.58 m | 5.26 m | 3.58 m x 5.26 m |
| Second Level | Bedroom 3 | 2.97 m | 2.54 m | 2.97 m x 2.54 m |
| Basement | Recreational, Games Room | 4.55 m | 3.2 m | 4.55 m x 3.2 m |
| Basement | Exercise Room | 2.13 m | 3.2 m | 2.13 m x 3.2 m |
| Main Level | Living Room | 6.07 m | 3.33 m | 6.07 m x 3.33 m |
| Main Level | Kitchen | 3.2 m | 2.9 m | 3.2 m x 2.9 m |
https://www.realtor.ca/real-estate/27895406/49-15-green-valley-drive-kitchener
Contact Us
Contact us for more information
Maxim Kharitonov
Broker
www.kharitonovrealty.ca/
5111 New St - Suite #102
Burlington, Ontario L7L 1V2
(905) 637-1700
(905) 637-1070



























































