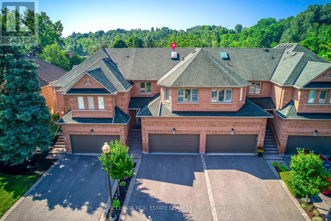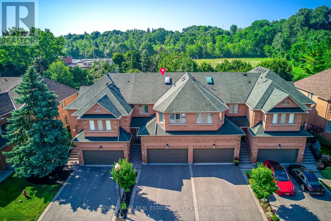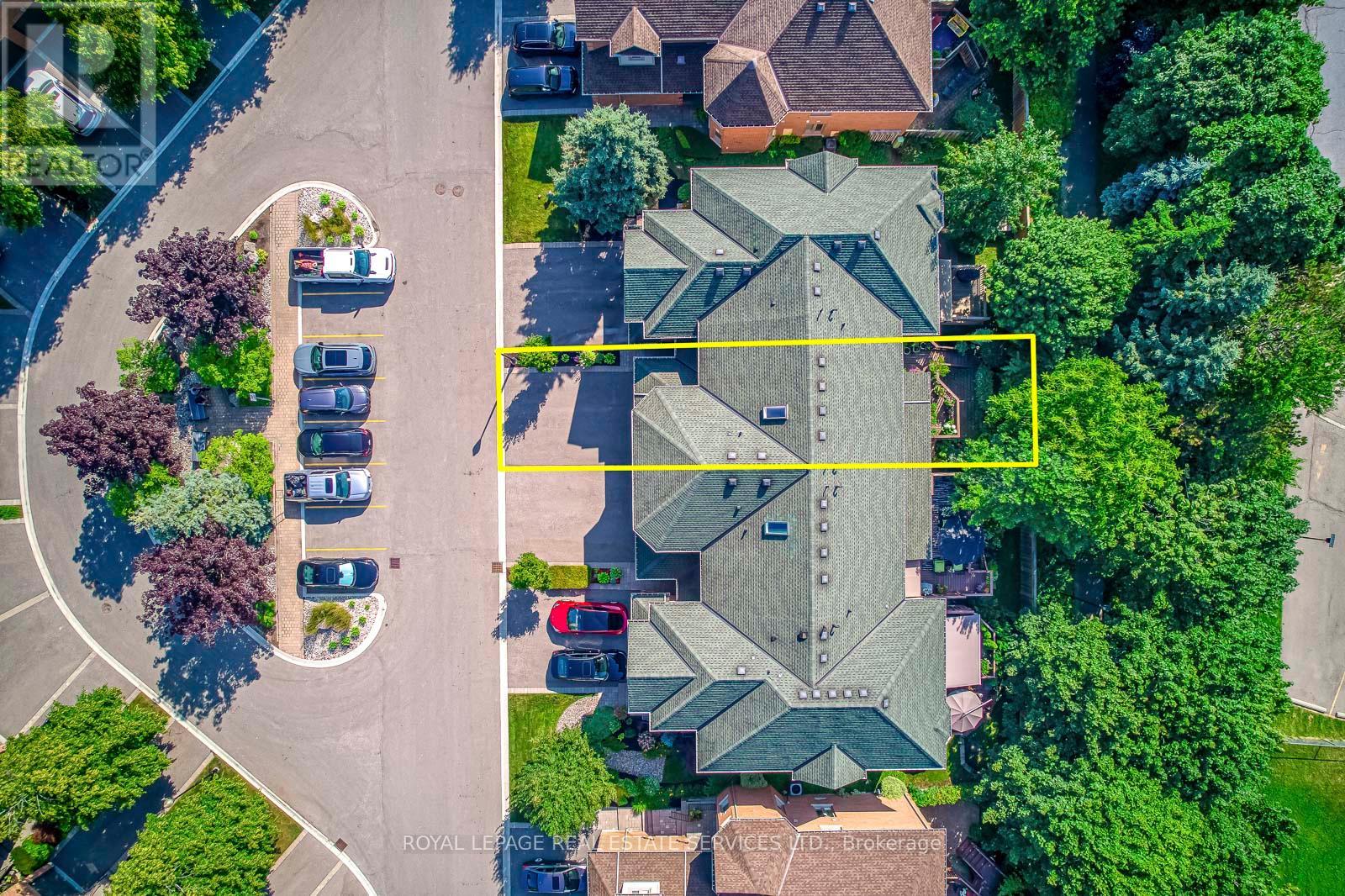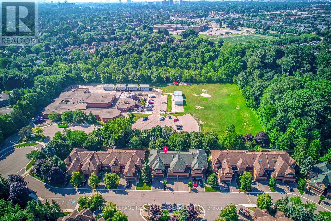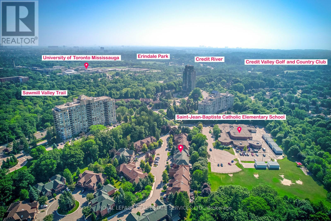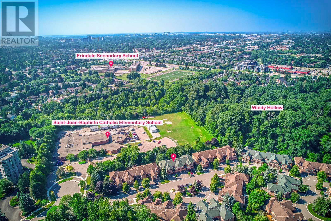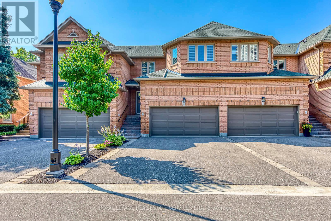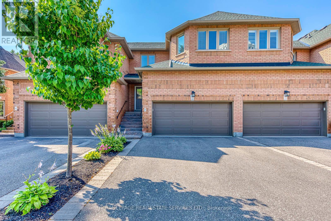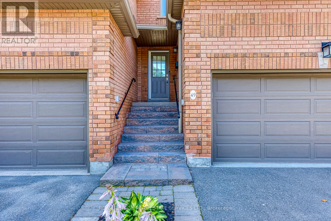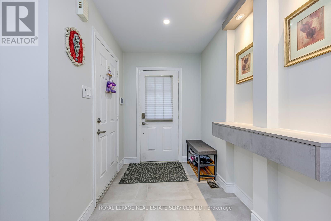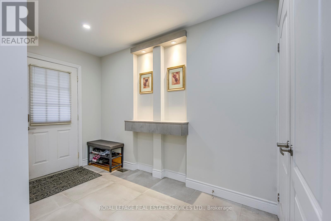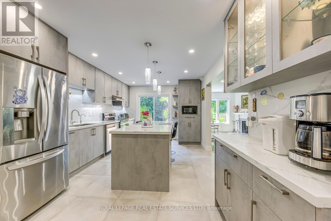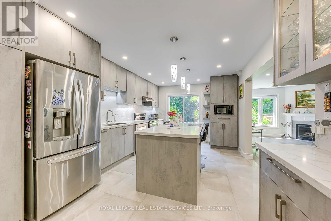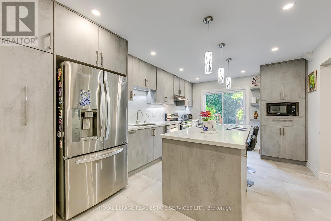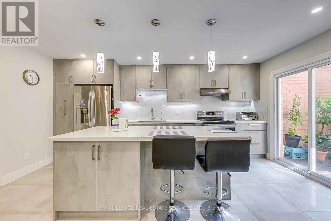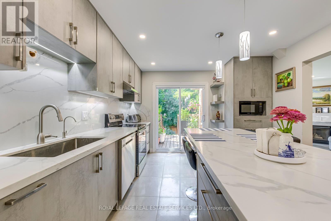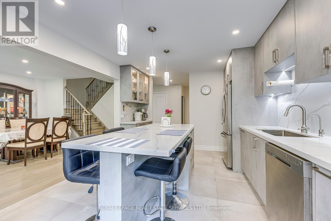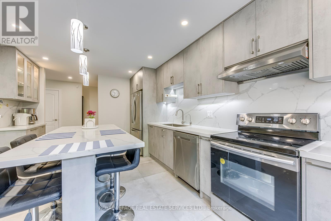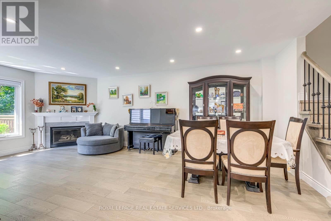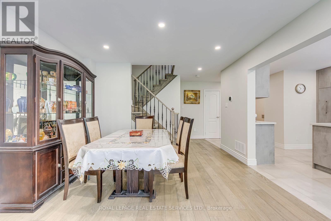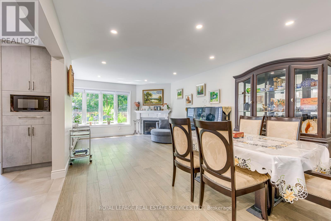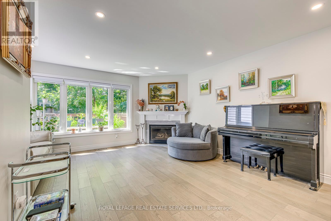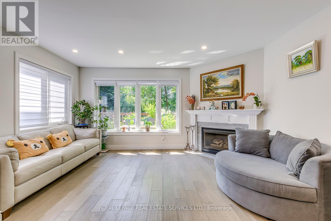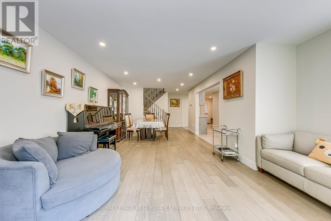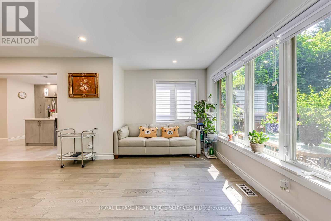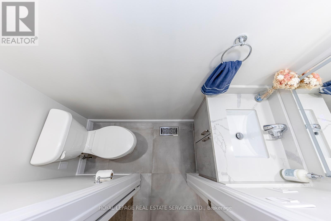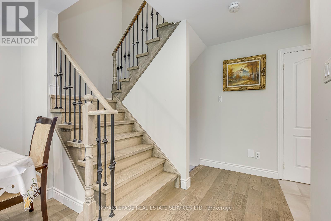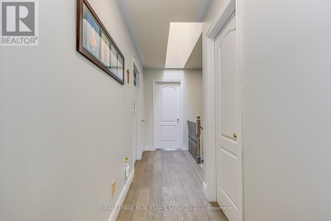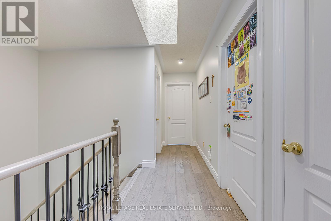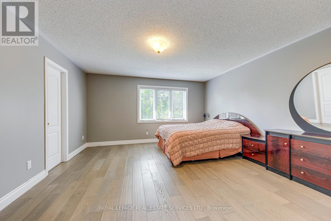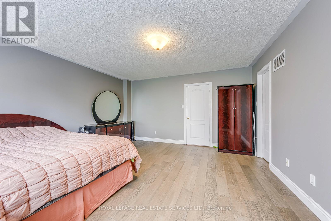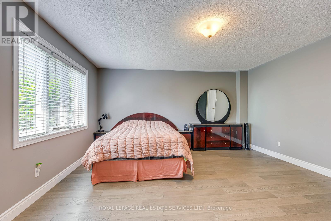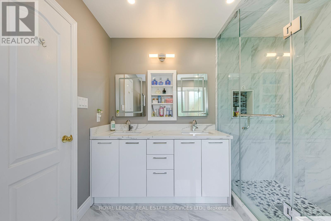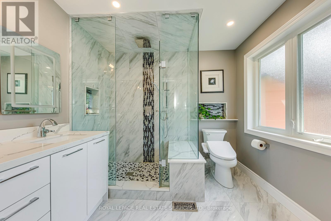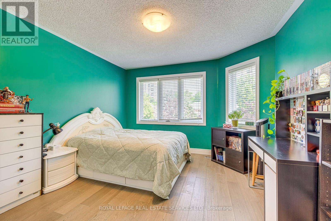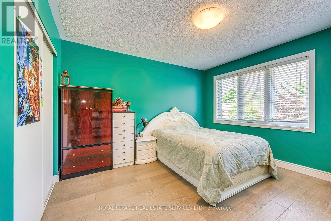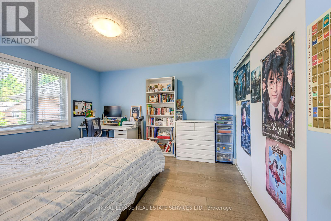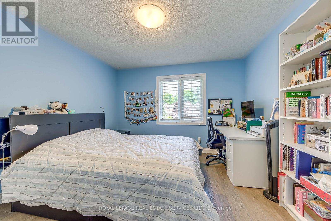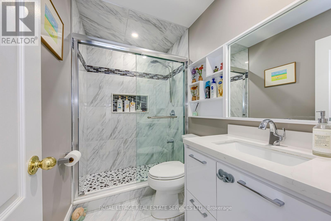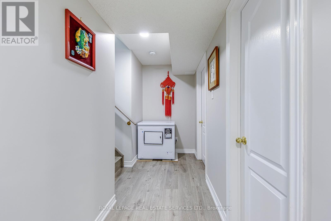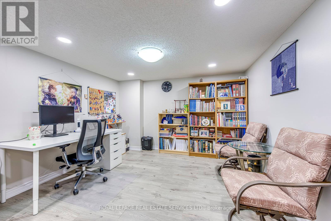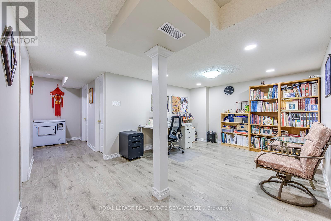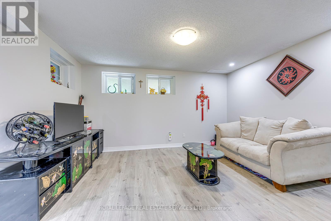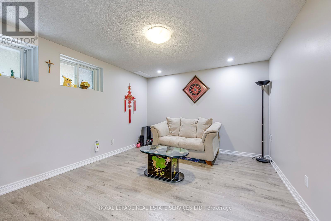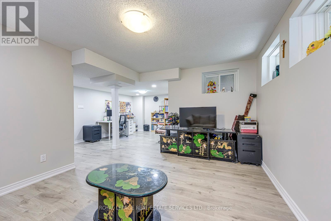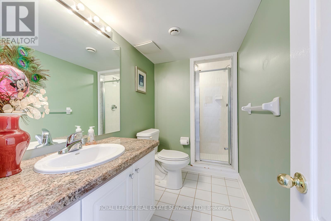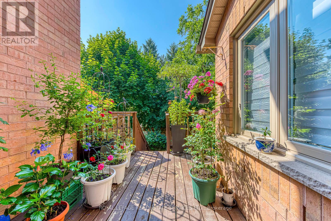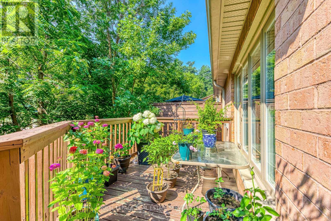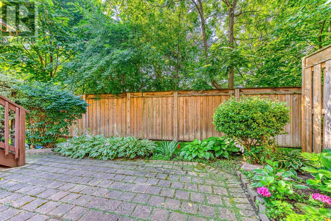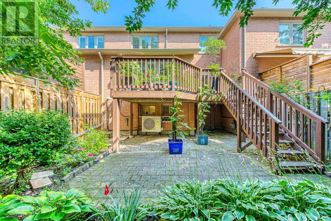49 - 1905 Broad Hollow Gate Mississauga, Ontario L5L 5X2
$1,058,000Maintenance, Common Area Maintenance, Insurance, Parking
$704.25 Monthly
Maintenance, Common Area Maintenance, Insurance, Parking
$704.25 MonthlyStunning Renovated Condo Townhouse with Double Garage in Prime Location! Welcome to this beautifully upgraded 3-bedroom, 4-bathroom condo townhouse with stylish and functional living space. The bright, open-concept main floor features a modern kitchen with unique cabinetry, a large breakfast island, and a spacious living area perfect for family living and entertaining.Enjoy the added versatility of a finished basement, ideal for a rec room, home office, or guest suite. A rare double car garage provides generous parking and storage space. Extensive upgrades completed in 2023 include new flooring, kitchen,bathrooms, stairs, basement, skylight, and freshly repainted walls. Heat pump(2024) , A/C thermostat (2024) .Situated just steps from UTM Campus, major highways, local transit, and shopping, this home offers the perfect blend of modern living and unbeatable location. Move-in ready ! (id:50886)
Property Details
| MLS® Number | W12316678 |
| Property Type | Single Family |
| Community Name | Erin Mills |
| Community Features | Pet Restrictions |
| Equipment Type | Water Heater |
| Features | Balcony, In Suite Laundry |
| Parking Space Total | 4 |
| Rental Equipment Type | Water Heater |
Building
| Bathroom Total | 4 |
| Bedrooms Above Ground | 3 |
| Bedrooms Total | 3 |
| Appliances | Dishwasher, Dryer, Garage Door Opener, Stove, Washer, Window Coverings, Refrigerator |
| Basement Development | Finished |
| Basement Type | N/a (finished) |
| Cooling Type | Central Air Conditioning |
| Exterior Finish | Brick |
| Fireplace Present | Yes |
| Half Bath Total | 1 |
| Heating Fuel | Natural Gas |
| Heating Type | Forced Air |
| Stories Total | 2 |
| Size Interior | 1,600 - 1,799 Ft2 |
| Type | Row / Townhouse |
Parking
| Attached Garage | |
| Garage |
Land
| Acreage | No |
Rooms
| Level | Type | Length | Width | Dimensions |
|---|---|---|---|---|
| Second Level | Primary Bedroom | 4.62 m | 4.57 m | 4.62 m x 4.57 m |
| Second Level | Bedroom 2 | 3.98 m | 3.65 m | 3.98 m x 3.65 m |
| Second Level | Bedroom 3 | 3.75 m | 3.6 m | 3.75 m x 3.6 m |
| Basement | Recreational, Games Room | 4.67 m | 4.29 m | 4.67 m x 4.29 m |
| Basement | Office | 3.96 m | 3.37 m | 3.96 m x 3.37 m |
| Main Level | Living Room | 7.92 m | 4.57 m | 7.92 m x 4.57 m |
| Main Level | Dining Room | 7.92 m | 4.57 m | 7.92 m x 4.57 m |
| Main Level | Kitchen | 5.2 m | 3.5 m | 5.2 m x 3.5 m |
Contact Us
Contact us for more information
Li Liu
Salesperson
251 North Service Rd #102
Oakville, Ontario L6M 3E7
(905) 338-3737
(905) 338-7351

