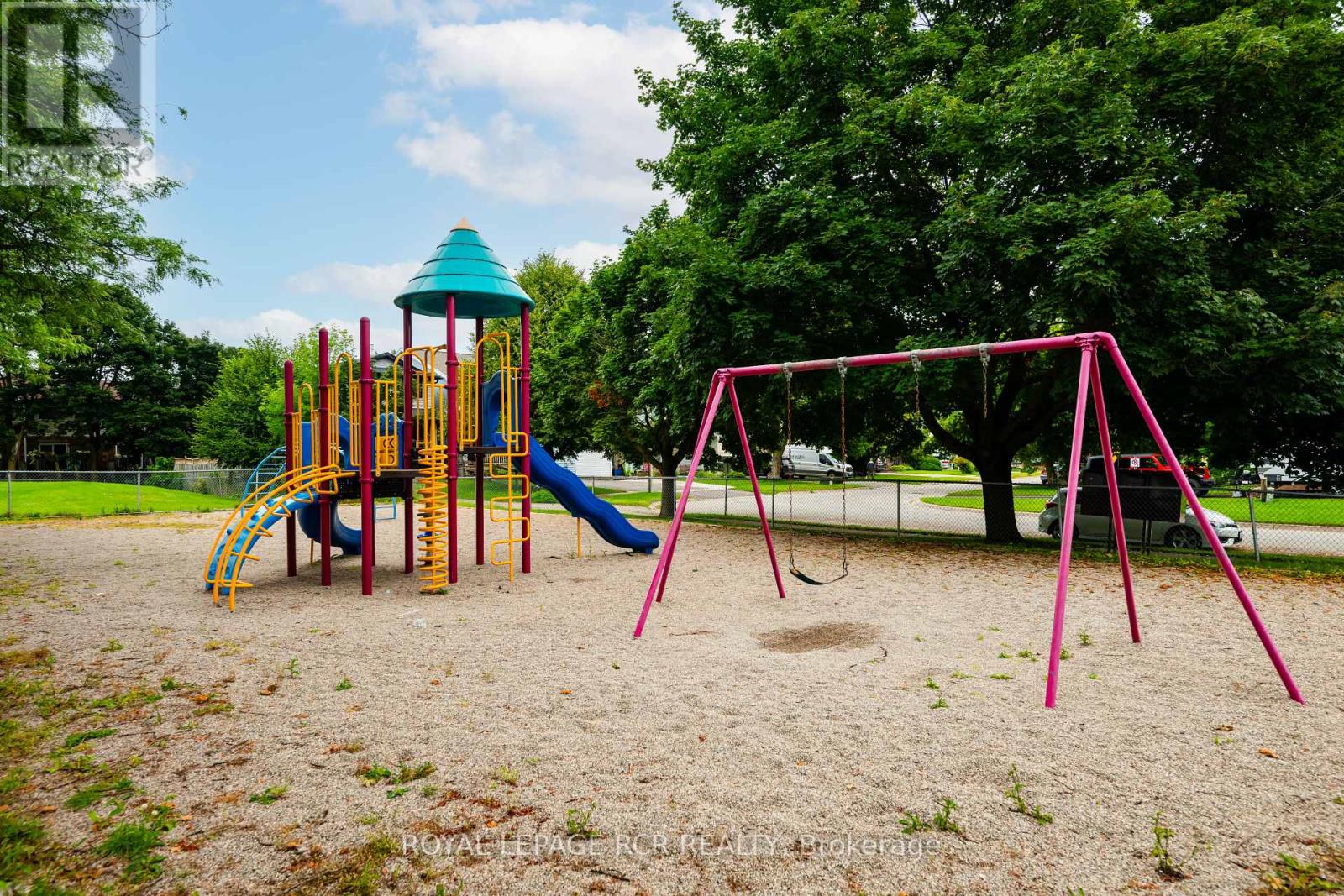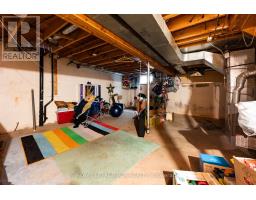49 - 325 William Street Shelburne, Ontario L9V 2X6
$399,999Maintenance, Common Area Maintenance
$558 Monthly
Maintenance, Common Area Maintenance
$558 MonthlyOffered For The First Time! This true 4-bedroom, 2-bathroom townhome perfectly located in the in the ever-growing town of Shelburne. Within walking distance to schools, parks, recreation centre, library and downtown. Step inside this home and be greeted with a good-sized kitchen and open concept living/dining room featuring a walk out to your fully fenced backyard. Upstairs you will find 4 great sized bedrooms and a 4-piece bathroom. The lower level is unfinished awaiting your creativity. Maintenance Fees include Cable TV. **** EXTRAS **** This home is original and could use some TLC. The home is being sold in 'AS IS' condition without representations or warranties. Maintenance Fees include, Exterior WDWS and Door, Roof, Cable TV (id:50886)
Property Details
| MLS® Number | X9352284 |
| Property Type | Single Family |
| Community Name | Shelburne |
| CommunityFeatures | Pet Restrictions |
| Features | In Suite Laundry |
| ParkingSpaceTotal | 2 |
Building
| BathroomTotal | 2 |
| BedroomsAboveGround | 4 |
| BedroomsTotal | 4 |
| BasementDevelopment | Unfinished |
| BasementType | N/a (unfinished) |
| ExteriorFinish | Aluminum Siding, Brick |
| HalfBathTotal | 1 |
| HeatingFuel | Natural Gas |
| HeatingType | Forced Air |
| StoriesTotal | 2 |
| SizeInterior | 1199.9898 - 1398.9887 Sqft |
| Type | Row / Townhouse |
Parking
| Garage |
Land
| Acreage | No |
Rooms
| Level | Type | Length | Width | Dimensions |
|---|---|---|---|---|
| Second Level | Primary Bedroom | 4.1 m | 3.2 m | 4.1 m x 3.2 m |
| Second Level | Bedroom 2 | 2.7 m | 2.6 m | 2.7 m x 2.6 m |
| Second Level | Bedroom 3 | 2.7 m | 3.4 m | 2.7 m x 3.4 m |
| Second Level | Bedroom 4 | 2.2 m | 2.3 m | 2.2 m x 2.3 m |
| Basement | Recreational, Games Room | 6.3 m | 5.7 m | 6.3 m x 5.7 m |
| Main Level | Kitchen | 3.02 m | 3.2 m | 3.02 m x 3.2 m |
| Main Level | Living Room | 5.66 m | 3.05 m | 5.66 m x 3.05 m |
https://www.realtor.ca/real-estate/27421649/49-325-william-street-shelburne-shelburne
Interested?
Contact us for more information
Jennifer Jewell
Salesperson
14 - 75 First Street
Orangeville, Ontario L9W 2E7

















































