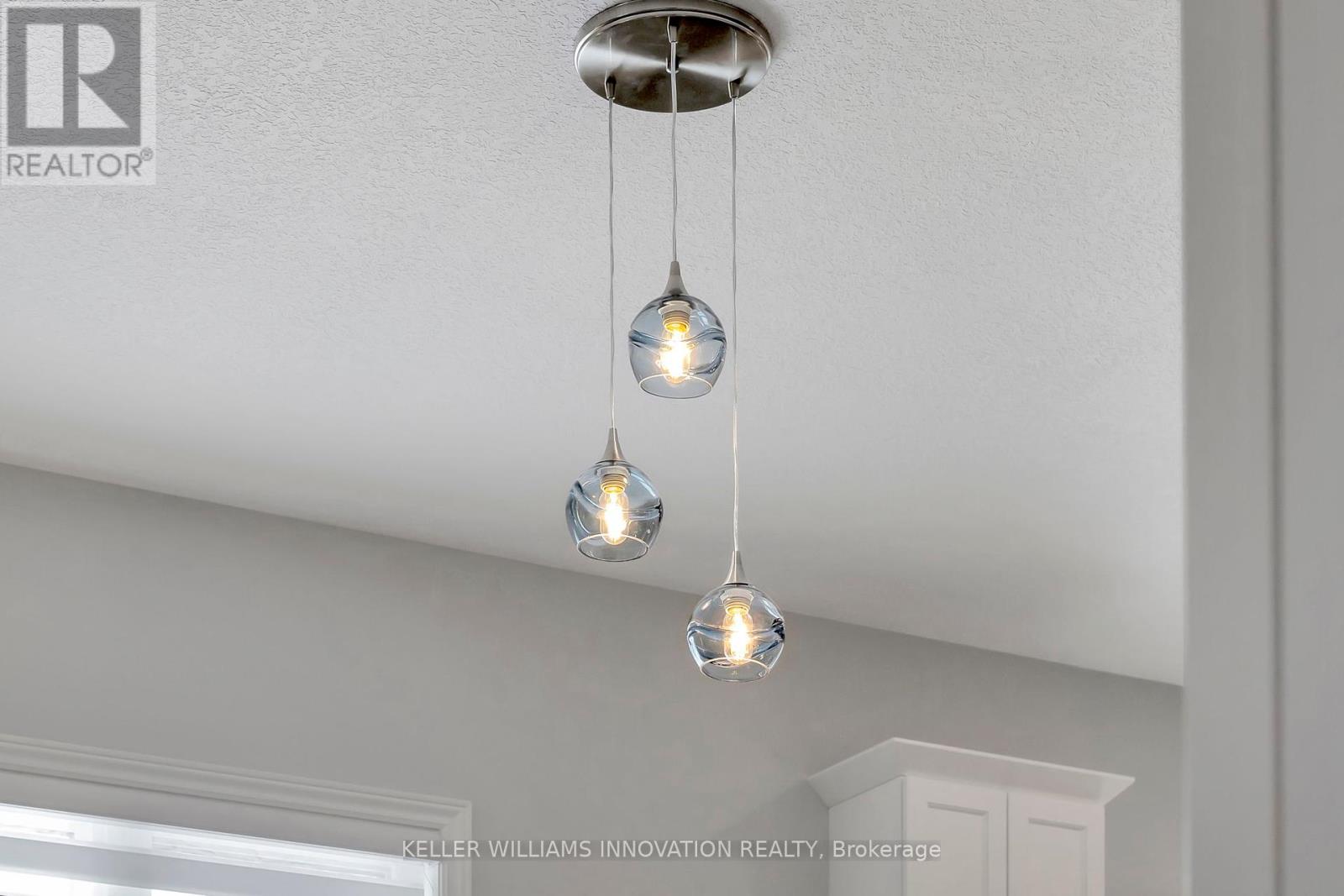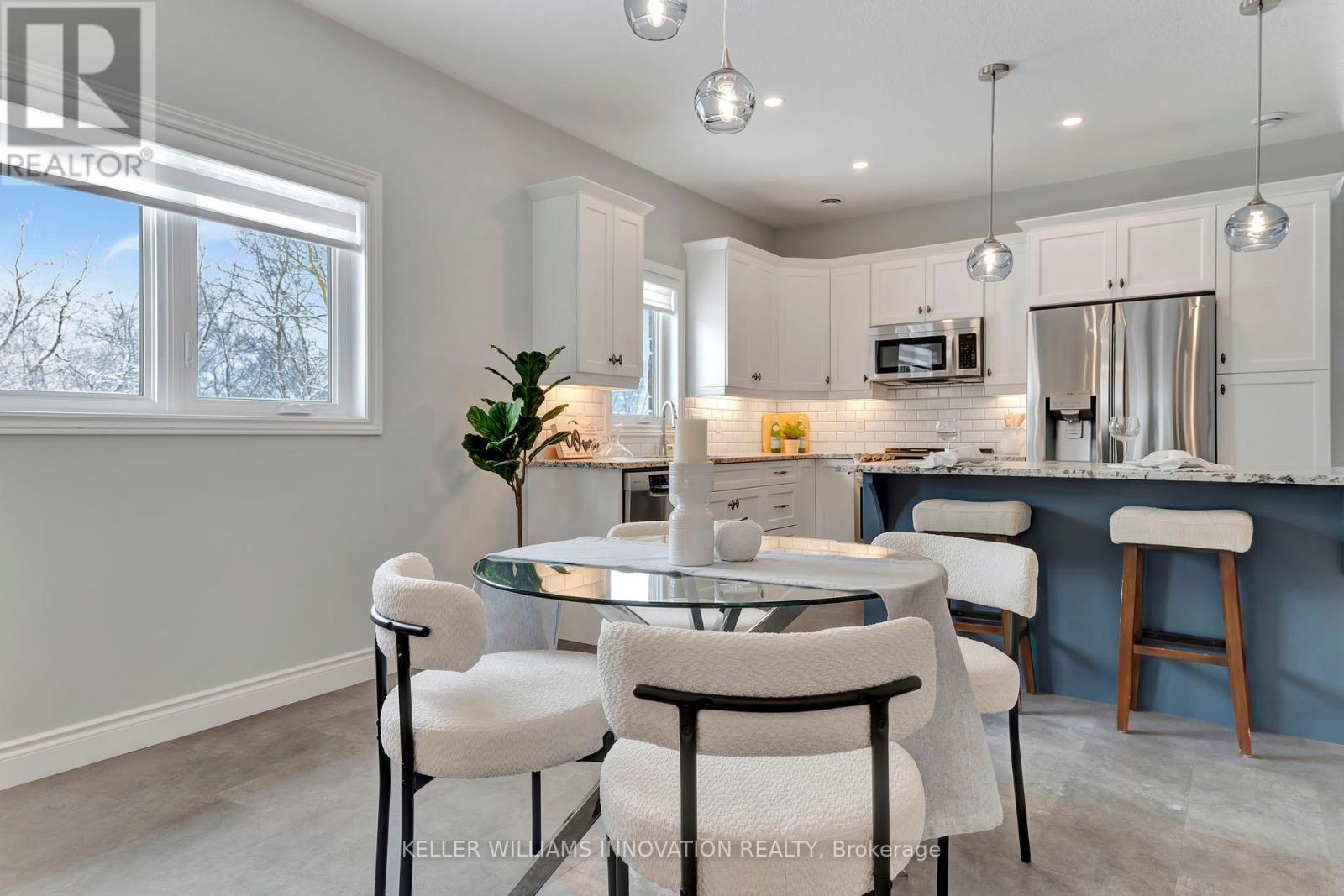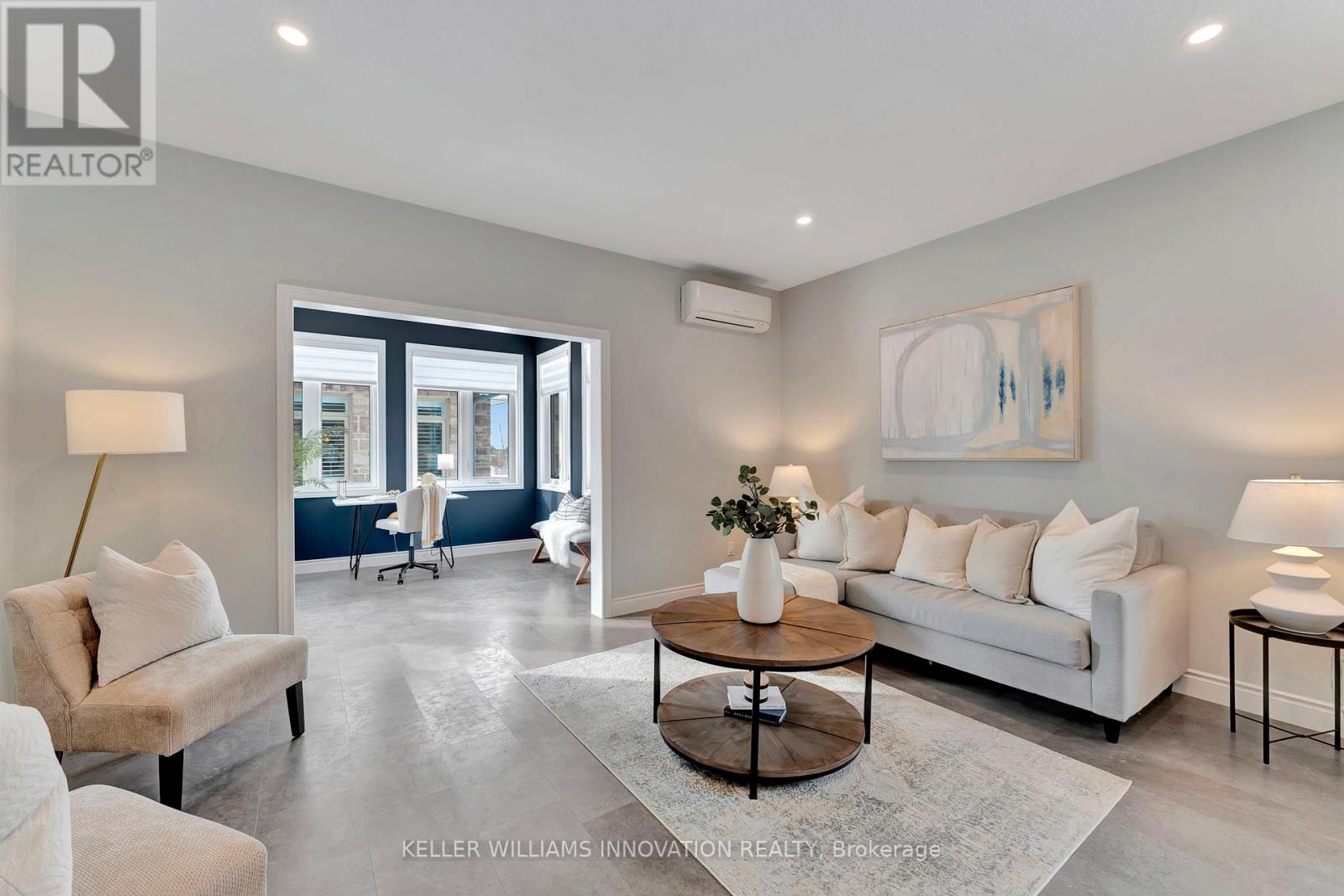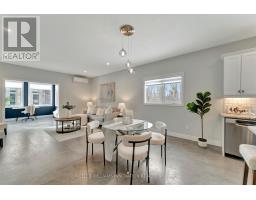49 - 375 Mitchell Road S North Perth, Ontario N4W 0H4
$550,000Maintenance, Insurance, Parking
$510 Monthly
Maintenance, Insurance, Parking
$510 MonthlyWelcome to 375 Mitchell Rd S #49, Listowel. This 55+ life lease end unit bungalow offers convenience with maintenance-free living in the friendly community of Listowel. Featuring 2 bedrooms, 1.5 baths, this open-concept design allows for seamless entertaining. The stunning kitchen features leathered granite countertops, stainless steel appliances with electric range and an island for added seating and prep space. Your main living room flows into the all-seasons sunroom that brings in plenty of natural light; a perfect place to curl up with a good book. No feature was missed as showcased by the infloor heating and automated blinds throughout. This design also focuses on accessibility, with a roll-in shower for ease of use. The backyard offers a retractable awning, perfect for getting some shade on those sunny summer days. You are only minutes from Steve Kerr Memorial Complex, restaurants, grocery stores and schools. This home is a downsizer's dream, dont miss the opportunity to make this beautiful, low-maintenance home your own! (id:50886)
Open House
This property has open houses!
2:00 pm
Ends at:4:00 pm
2:00 pm
Ends at:4:00 pm
Property Details
| MLS® Number | X11937365 |
| Property Type | Single Family |
| Community Name | 32 - Listowel |
| Community Features | Pet Restrictions |
| Features | In Suite Laundry |
| Parking Space Total | 2 |
| Structure | Patio(s), Porch |
Building
| Bathroom Total | 2 |
| Bedrooms Above Ground | 2 |
| Bedrooms Total | 2 |
| Appliances | Garage Door Opener Remote(s), Water Heater, Dishwasher, Dryer, Garage Door Opener, Microwave, Refrigerator, Stove, Washer, Window Coverings |
| Architectural Style | Bungalow |
| Cooling Type | Wall Unit, Air Exchanger |
| Exterior Finish | Brick, Stone |
| Foundation Type | Slab |
| Half Bath Total | 1 |
| Heating Fuel | Natural Gas |
| Heating Type | Other |
| Stories Total | 1 |
| Size Interior | 1,200 - 1,399 Ft2 |
Parking
| Attached Garage |
Land
| Acreage | No |
| Size Irregular | . |
| Size Total Text | . |
| Zoning Description | R5 |
Rooms
| Level | Type | Length | Width | Dimensions |
|---|---|---|---|---|
| Main Level | Bathroom | 2.18 m | 0.91 m | 2.18 m x 0.91 m |
| Main Level | Bathroom | 2.62 m | 2.46 m | 2.62 m x 2.46 m |
| Main Level | Bedroom | 3.43 m | 3.78 m | 3.43 m x 3.78 m |
| Main Level | Dining Room | 4.75 m | 2.64 m | 4.75 m x 2.64 m |
| Main Level | Kitchen | 4.75 m | 2.95 m | 4.75 m x 2.95 m |
| Main Level | Living Room | 4.75 m | 3.91 m | 4.75 m x 3.91 m |
| Main Level | Primary Bedroom | 4.27 m | 3.86 m | 4.27 m x 3.86 m |
| Main Level | Sunroom | 3.15 m | 2.92 m | 3.15 m x 2.92 m |
Contact Us
Contact us for more information
Ellen Bakker
Salesperson
640 Riverbend Dr Unit B
Kitchener, Ontario N2K 3S2
(519) 570-4447
www.kwgtr.com/







































































