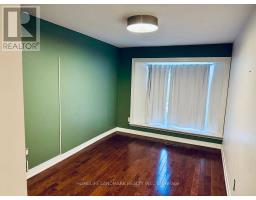49 - 40 Dundalk Drive Toronto, Ontario M1P 4S3
4 Bedroom
1 Bathroom
1,800 - 1,999 ft2
Central Air Conditioning
Forced Air
$1,200 Monthly
Second floor One bedroom share kitchen, washroom, living room ,All utilities and wi-fi including ,No bedroom furniture. (id:50886)
Property Details
| MLS® Number | E12000709 |
| Property Type | Single Family |
| Community Name | Dorset Park |
| Community Features | Pets Not Allowed |
| Parking Space Total | 2 |
Building
| Bathroom Total | 1 |
| Bedrooms Above Ground | 4 |
| Bedrooms Total | 4 |
| Basement Development | Finished |
| Basement Type | N/a (finished) |
| Cooling Type | Central Air Conditioning |
| Exterior Finish | Brick |
| Flooring Type | Hardwood, Ceramic |
| Heating Fuel | Natural Gas |
| Heating Type | Forced Air |
| Stories Total | 2 |
| Size Interior | 1,800 - 1,999 Ft2 |
| Type | Row / Townhouse |
Parking
| Garage |
Land
| Acreage | No |
Rooms
| Level | Type | Length | Width | Dimensions |
|---|---|---|---|---|
| Second Level | Bedroom 2 | 4.2 m | 3.05 m | 4.2 m x 3.05 m |
| Main Level | Living Room | 5.27 m | 3.3 m | 5.27 m x 3.3 m |
| Main Level | Dining Room | 2.8 m | 2.52 m | 2.8 m x 2.52 m |
| Main Level | Kitchen | 4.75 m | 2.45 m | 4.75 m x 2.45 m |
https://www.realtor.ca/real-estate/27980958/49-40-dundalk-drive-toronto-dorset-park-dorset-park
Contact Us
Contact us for more information
Vivian P. Wang
Salesperson
Homelife Landmark Realty Inc.
7240 Woodbine Ave Unit 103
Markham, Ontario L3R 1A4
7240 Woodbine Ave Unit 103
Markham, Ontario L3R 1A4
(905) 305-1600
(905) 305-1609
www.homelifelandmark.com/



















