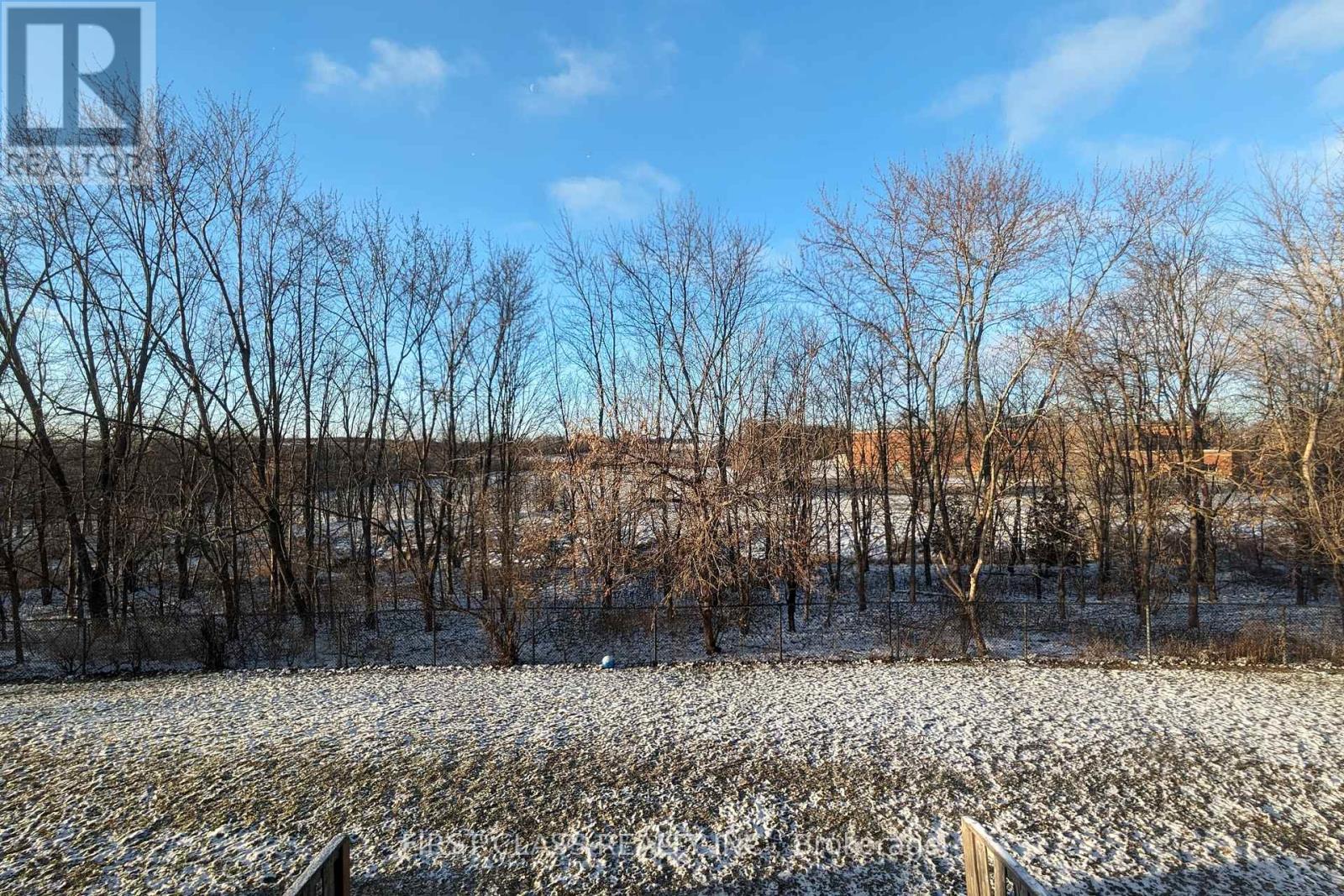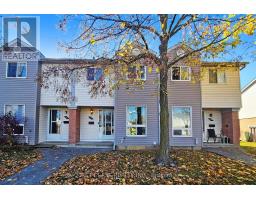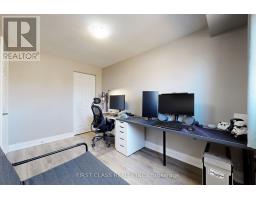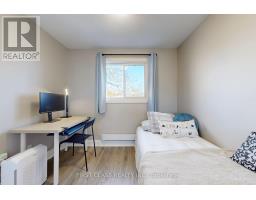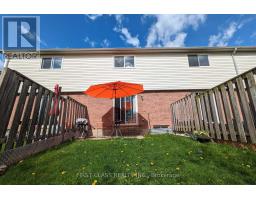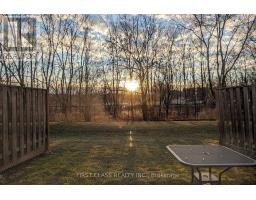49 - 40 Imperial Road N Guelph, Ontario N1H 8B4
$549,900Maintenance, Common Area Maintenance, Insurance, Parking
$326.53 Monthly
Maintenance, Common Area Maintenance, Insurance, Parking
$326.53 MonthlyPride of Ownership Shines in This Beautiful Move-In Ready Townhome With Relaxing Wooded Backyard Sunset Views! A Rare Find for an Updated 3 Bed Home in This City for Under $600,000! This Home Offers Spacious Living with an Abundance of Natural Light Throughout. The Updated Open Kitchen & Main-Floor Powder Room Create a Welcoming Atmosphere, While the Refreshed 4-Piece Bath Upstairs Adds a Touch of Luxury. In 2021, Several Updates Were Made to Enhance the Homes Functionality & Style: Fridge, Washer & Dryer, Filtered Drinking Water, Weiser Smart Lock Keypad, Eufy Video Doorbell, Electric Baseboard Heating in the Basement; Ceiling Fans, Carpet on Stairs, & Laminate Flooring on the Second Floor Offer Comfort & Modern Appeal, While Updated Trims, Baseboards, & American Standard Toilets, MOEN Faucets, Bathroom Fan, Provide a Fresh Clean Look. Also Digital Thermostats, a Smart Kitchen Switch, & an Upgraded Breaker Panel. Additionally, a Complete Home Surge Protector (108,000 AMPs) Was Installed for Added Peace of Mind. This Townhome Includes One Exclusive Parking Spot Right Infront Of The Home, Additional Parking Can Be Rented for 35/mth. The Complex Is Family-Friendly with a Fantastic Playground for Children, & the Location Is Unbeatable. Within Walking Distance, You'll Find Zehrs, Costco, the West End Recreation Centre, a Gym, and So Much More. This Charming Home Offers a Perfect Blend of Comfort, Updates, & an Ideal Location. Do Not Miss Out!! **** EXTRAS **** ELF, Window Curtains & Blinds, Fridge, Stove, Dishwasher, Hood Fan, Washer, Dryer, Drinking Water Purifier, Home Surge Protector, Keypad Smartlock, Video Doorbell, 2 TV Wall Mounts, Floating Wall Shelvings in Basement (id:50886)
Property Details
| MLS® Number | X10414460 |
| Property Type | Single Family |
| Community Name | West Willow Woods |
| AmenitiesNearBy | Park, Public Transit, Schools |
| CommunityFeatures | Pet Restrictions, Community Centre |
| Features | Wooded Area, In Suite Laundry |
| ParkingSpaceTotal | 1 |
| Structure | Patio(s) |
Building
| BathroomTotal | 2 |
| BedroomsAboveGround | 3 |
| BedroomsTotal | 3 |
| Amenities | Visitor Parking, Separate Heating Controls |
| Appliances | Water Softener, Water Purifier |
| BasementDevelopment | Unfinished |
| BasementType | Full (unfinished) |
| ExteriorFinish | Aluminum Siding, Brick |
| FlooringType | Porcelain Tile, Laminate |
| FoundationType | Poured Concrete |
| HalfBathTotal | 1 |
| HeatingFuel | Electric |
| HeatingType | Baseboard Heaters |
| StoriesTotal | 2 |
| SizeInterior | 999.992 - 1198.9898 Sqft |
| Type | Row / Townhouse |
Land
| Acreage | No |
| LandAmenities | Park, Public Transit, Schools |
Rooms
| Level | Type | Length | Width | Dimensions |
|---|---|---|---|---|
| Second Level | Bathroom | 2.13 m | 2.275 m | 2.13 m x 2.275 m |
| Second Level | Bedroom 2 | 3.7 m | 2.275 m | 3.7 m x 2.275 m |
| Second Level | Bedroom 3 | 2.95 m | 2.6 m | 2.95 m x 2.6 m |
| Second Level | Primary Bedroom | 3.3 m | 4.29 m | 3.3 m x 4.29 m |
| Main Level | Bathroom | 1.2 m | 1.4 m | 1.2 m x 1.4 m |
| Main Level | Dining Room | 1.98 m | 2.26 m | 1.98 m x 2.26 m |
| Main Level | Kitchen | 3.53 m | 2.26 m | 3.53 m x 2.26 m |
| Main Level | Living Room | 3.99 m | 4.98 m | 3.99 m x 4.98 m |
Interested?
Contact us for more information
Francis Chee
Salesperson
7481 Woodbine Ave #203
Markham, Ontario L3R 2W1



































