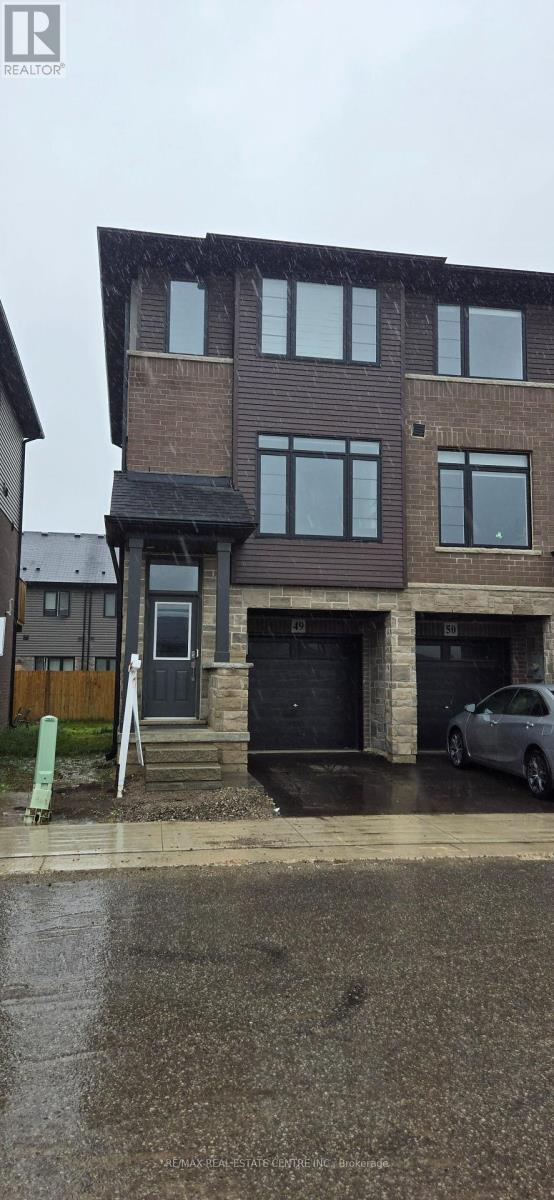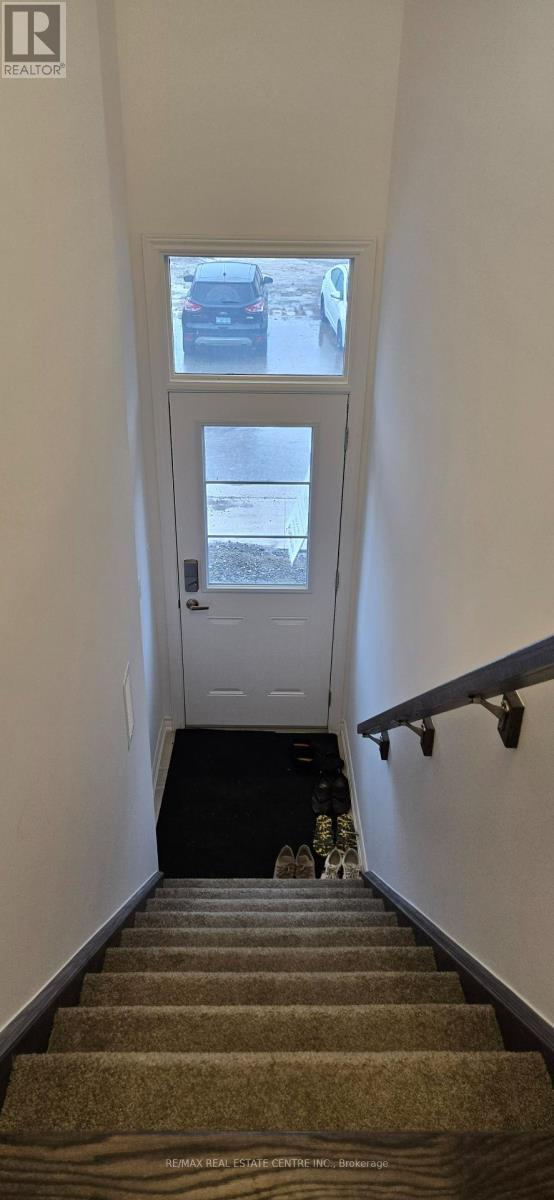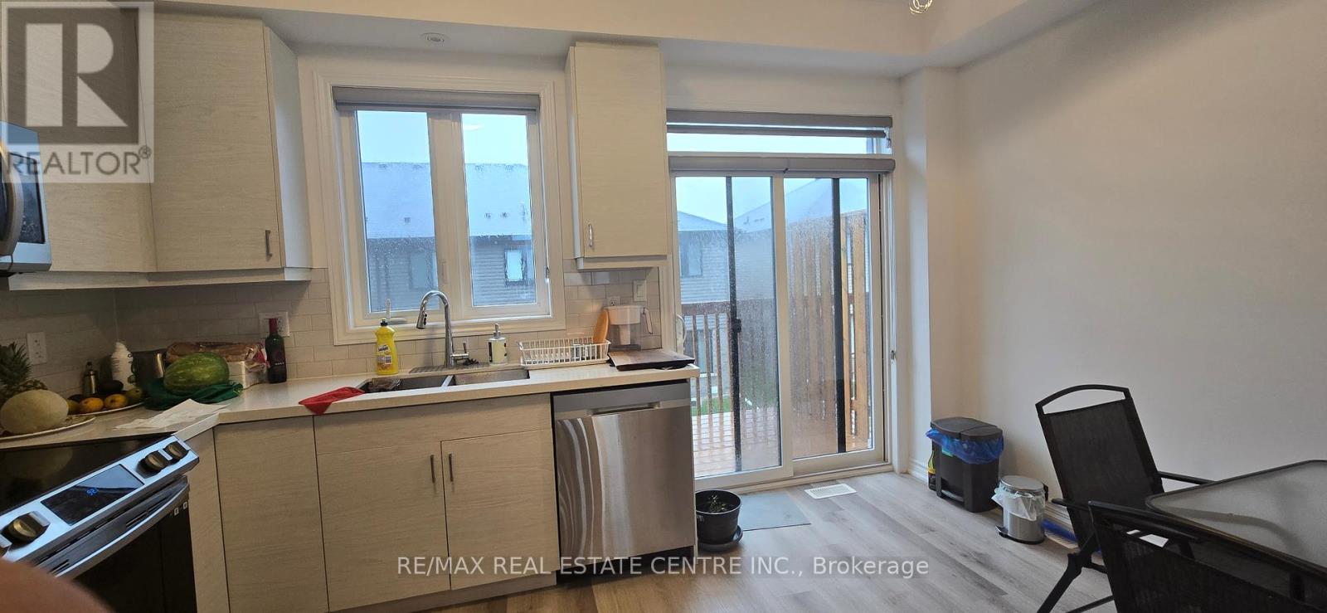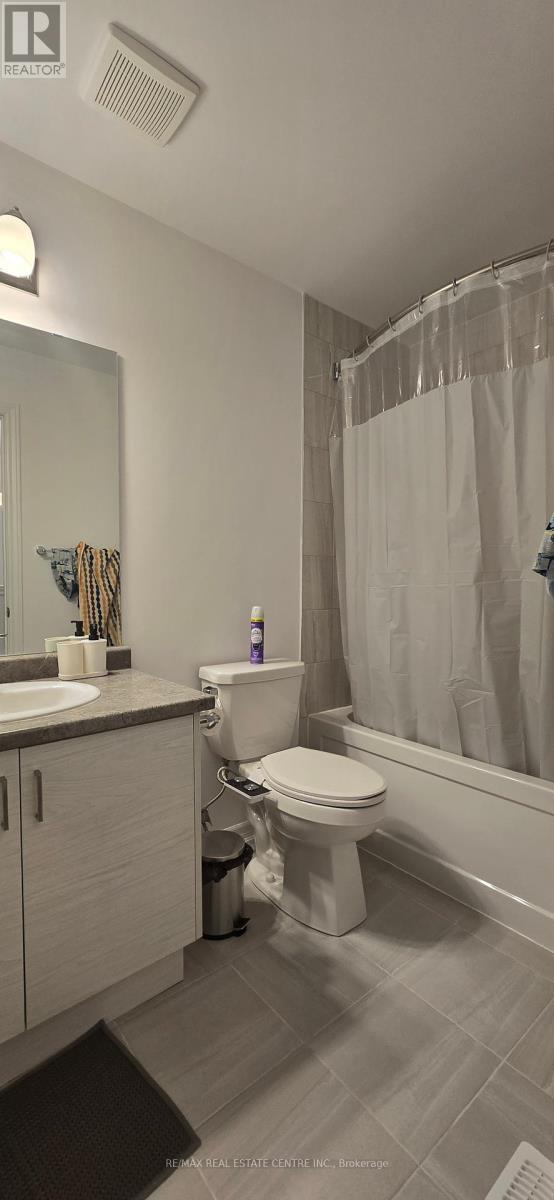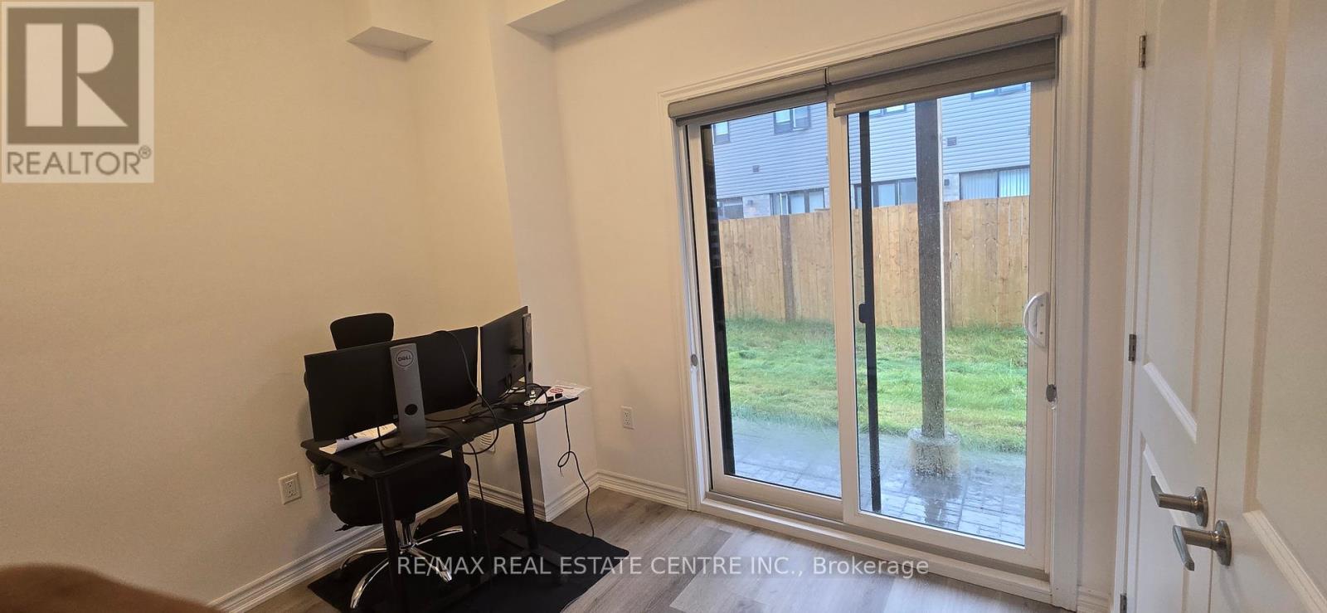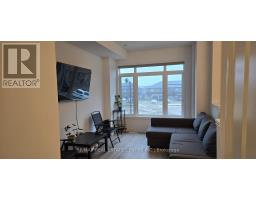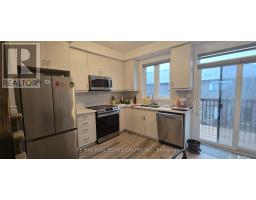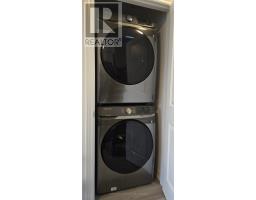49 - 461 Blackburn Drive Brantford, Ontario N3T 0W9
$2,400 Monthly
Furnished End Unit Townhouse.. Excellent Layout - Living room window facing to open space (future park). Upgraded Kitchen and appliances, nice balcony, Walk In closet and Ensuite Washroom in Primary, Garage, Den in Walk out Basement with access to Backyard and Garage. Well maintained Owner occupied property (Never leased before). Enjoy lifestyle at affordable price.. save yourself hassle of buying and moving furniture. **** EXTRAS **** Stainless steel appliances, Front Load Washer and Dryer, All electrical lights and fixtures. (id:50886)
Property Details
| MLS® Number | X8377782 |
| Property Type | Single Family |
| AmenitiesNearBy | Hospital, Public Transit, Schools |
| CommunityFeatures | Community Centre |
| ParkingSpaceTotal | 2 |
Building
| BathroomTotal | 3 |
| BedroomsAboveGround | 3 |
| BedroomsBelowGround | 1 |
| BedroomsTotal | 4 |
| BasementDevelopment | Finished |
| BasementFeatures | Walk Out |
| BasementType | N/a (finished) |
| ConstructionStyleAttachment | Attached |
| CoolingType | Central Air Conditioning |
| ExteriorFinish | Brick |
| FlooringType | Laminate, Carpeted |
| FoundationType | Concrete |
| HalfBathTotal | 1 |
| HeatingFuel | Natural Gas |
| HeatingType | Forced Air |
| StoriesTotal | 3 |
| Type | Row / Townhouse |
| UtilityWater | Municipal Water |
Parking
| Attached Garage |
Land
| Acreage | No |
| LandAmenities | Hospital, Public Transit, Schools |
| Sewer | Sanitary Sewer |
| SizeDepth | 67 Ft ,11 In |
| SizeFrontage | 20 Ft ,7 In |
| SizeIrregular | 20.64 X 67.98 Ft |
| SizeTotalText | 20.64 X 67.98 Ft |
| SurfaceWater | Lake/pond |
Rooms
| Level | Type | Length | Width | Dimensions |
|---|---|---|---|---|
| Third Level | Primary Bedroom | 2.74 m | 3.76 m | 2.74 m x 3.76 m |
| Third Level | Bedroom 2 | 2.1 m | 2.69 m | 2.1 m x 2.69 m |
| Third Level | Bedroom 3 | 2.13 m | 2.97 m | 2.13 m x 2.97 m |
| Basement | Den | Measurements not available | ||
| Main Level | Great Room | 3.15 m | 4.01 m | 3.15 m x 4.01 m |
| Main Level | Kitchen | 2.28 m | 3.22 m | 2.28 m x 3.22 m |
| Main Level | Eating Area | 2.05 m | 2.74 m | 2.05 m x 2.74 m |
Utilities
| Cable | Available |
| Sewer | Installed |
https://www.realtor.ca/real-estate/26952037/49-461-blackburn-drive-brantford
Interested?
Contact us for more information
Gunjan Anandjiwala
Broker
2 County Court Blvd. Ste 150
Brampton, Ontario L6W 3W8

