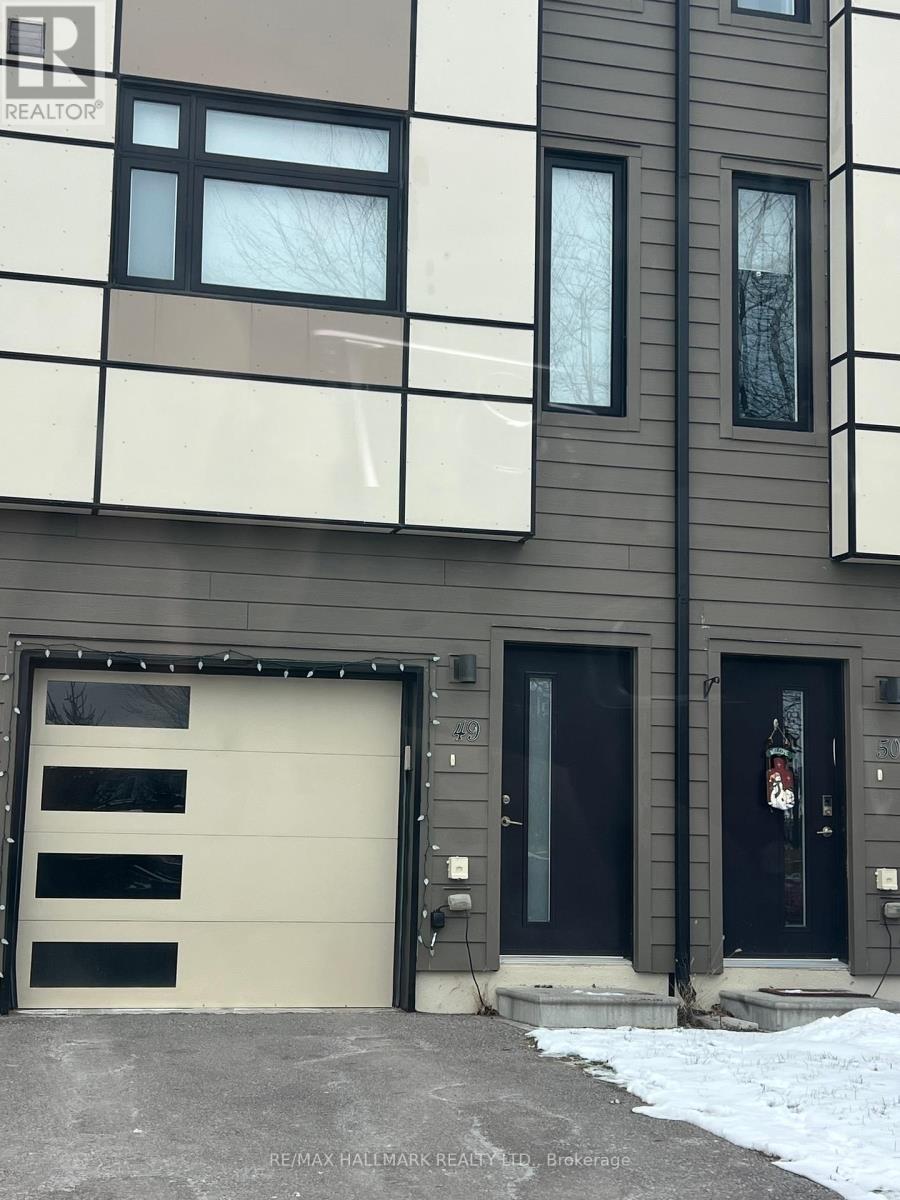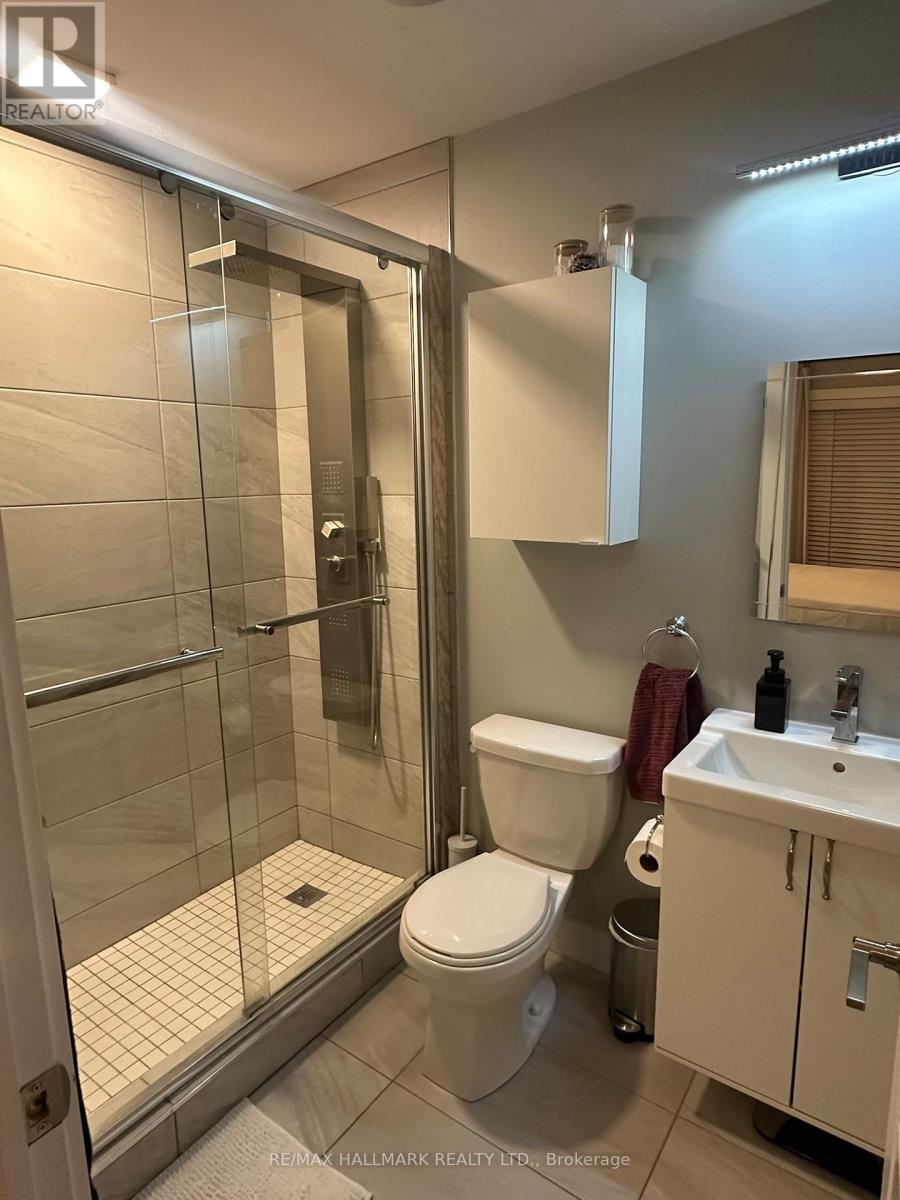49 - 540 Essa Road Barrie, Ontario L9J 0H2
$2,475 Monthly
Luxurious & well maintained 3 Bedroom Townhouse is sought after 'Holly' Community of South Barrie. This Modern Open Concept Layout Features 9 Ft Ceilings, Modern kitchen with S/S Appliances & Granite Countertops. Hardwood Flooring throughout And Large Windows Bringing In A Ton Of Natural Light! Additional room through the garage with access to backyard & private ensuite. Conveniently located to shopping, transit, major highways and all amenities Barrie has to offer. Available for Feb 1st. **** EXTRAS **** Tenant responsible for All utilities (Water, Hydro, Gas, HWT Rental), tenant insurance (id:50886)
Property Details
| MLS® Number | S11904628 |
| Property Type | Single Family |
| Community Name | Holly |
| Features | In Suite Laundry |
| ParkingSpaceTotal | 2 |
Building
| BathroomTotal | 4 |
| BedroomsAboveGround | 3 |
| BedroomsTotal | 3 |
| Appliances | Dishwasher, Dryer, Microwave, Range, Refrigerator, Stove, Washer, Window Coverings |
| BasementFeatures | Walk Out |
| BasementType | N/a |
| ConstructionStyleAttachment | Attached |
| CoolingType | Central Air Conditioning |
| ExteriorFinish | Brick |
| FlooringType | Laminate |
| FoundationType | Poured Concrete |
| HalfBathTotal | 1 |
| HeatingFuel | Natural Gas |
| HeatingType | Forced Air |
| StoriesTotal | 3 |
| Type | Row / Townhouse |
| UtilityWater | Municipal Water |
Parking
| Attached Garage |
Land
| Acreage | No |
| Sewer | Sanitary Sewer |
Rooms
| Level | Type | Length | Width | Dimensions |
|---|---|---|---|---|
| Lower Level | Recreational, Games Room | 5.5 m | 4 m | 5.5 m x 4 m |
| Main Level | Kitchen | 5.7 m | 3.2 m | 5.7 m x 3.2 m |
| Main Level | Eating Area | Measurements not available | ||
| Main Level | Living Room | 7 m | 5 m | 7 m x 5 m |
| Upper Level | Primary Bedroom | 3.9 m | 3.6 m | 3.9 m x 3.6 m |
| Upper Level | Bedroom 2 | 4.2 m | 2.5 m | 4.2 m x 2.5 m |
| Upper Level | Bedroom 3 | 3.4 m | 2.3 m | 3.4 m x 2.3 m |
https://www.realtor.ca/real-estate/27761382/49-540-essa-road-barrie-holly-holly
Interested?
Contact us for more information
Daryl King
Salesperson
9555 Yonge Street #201
Richmond Hill, Ontario L4C 9M5
Victoria Sklar
Salesperson
9555 Yonge Street #201
Richmond Hill, Ontario L4C 9M5



















