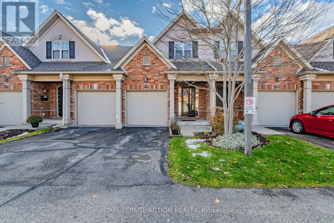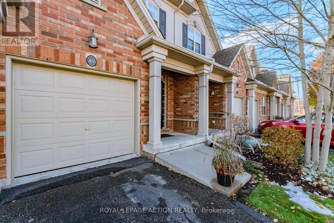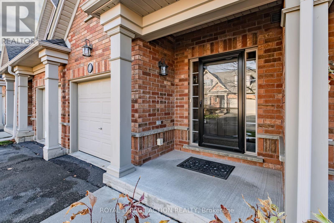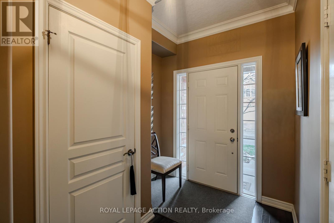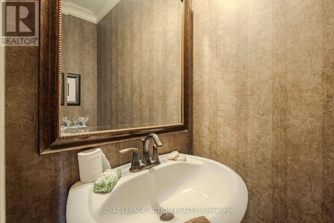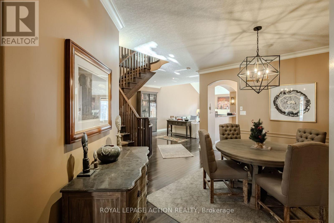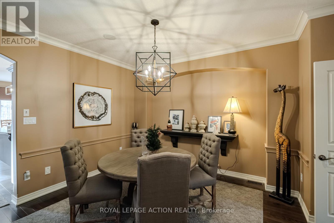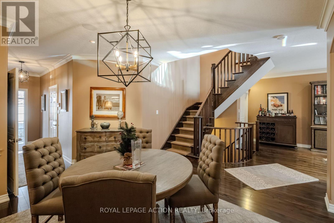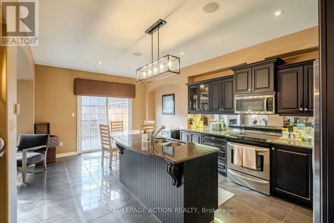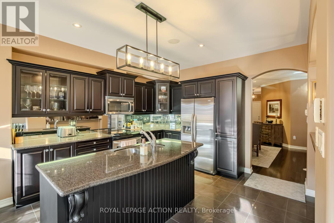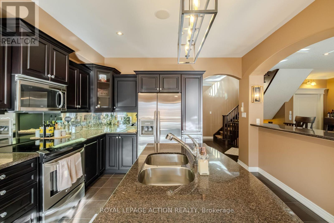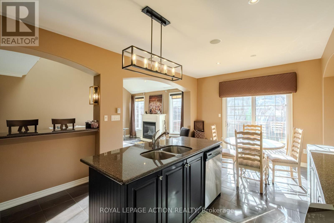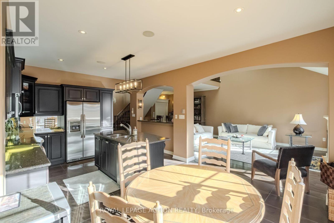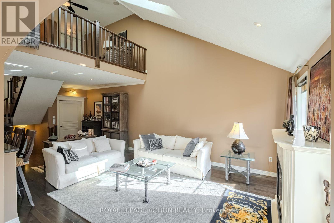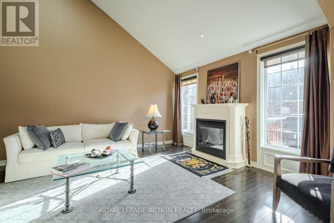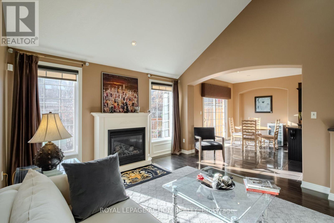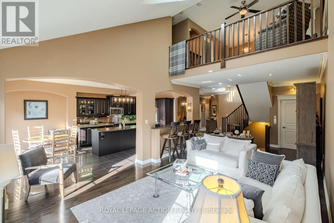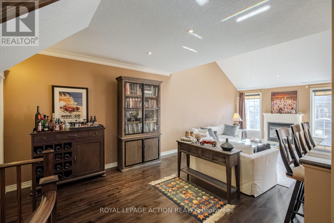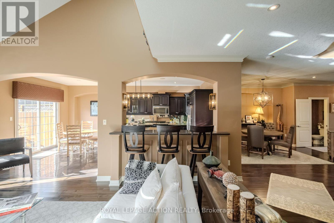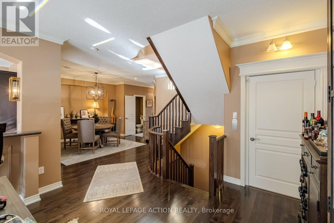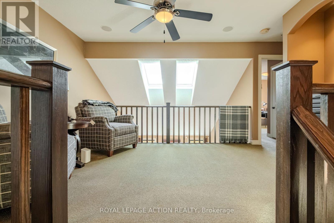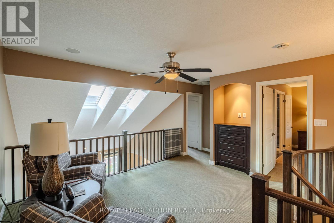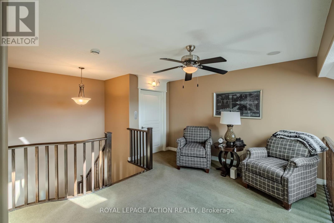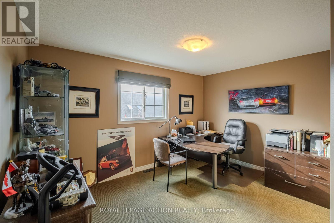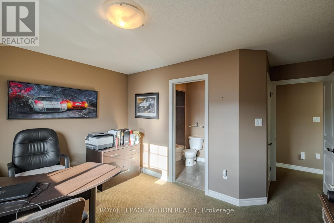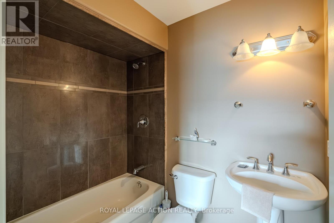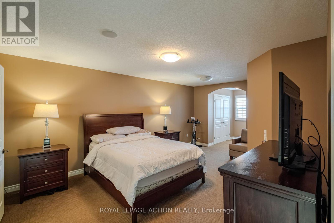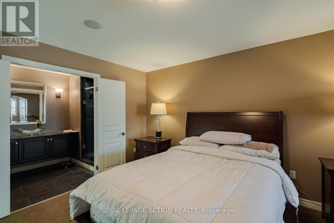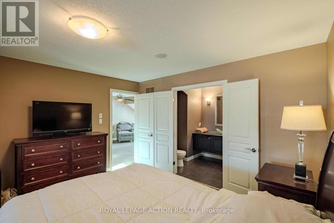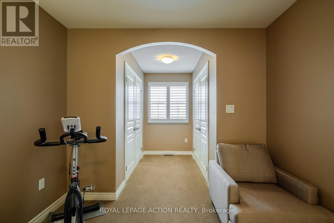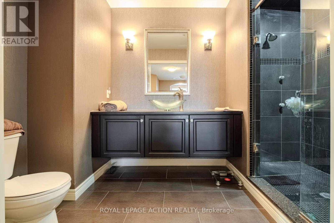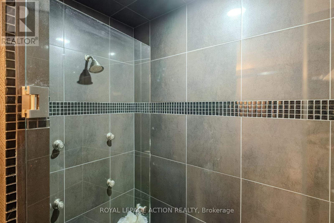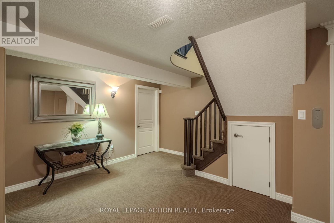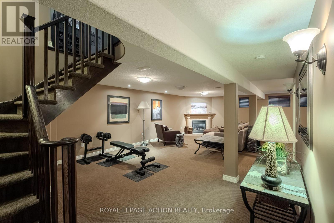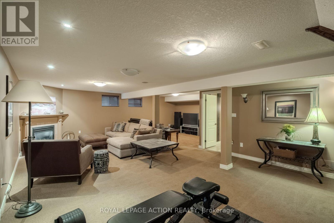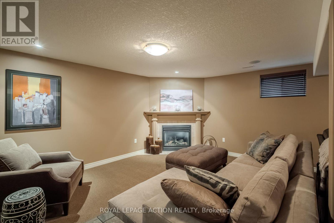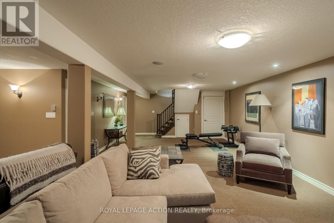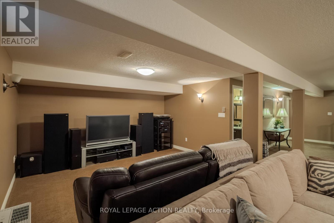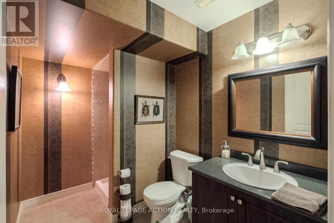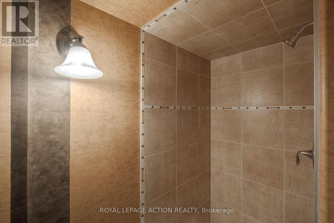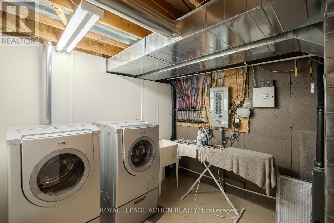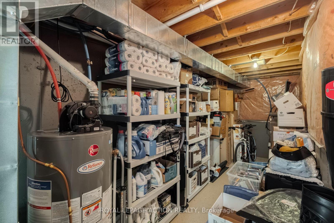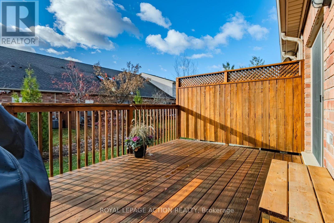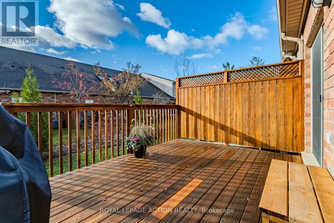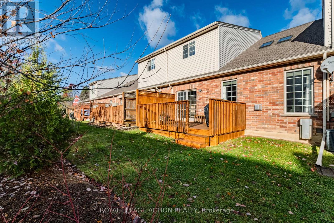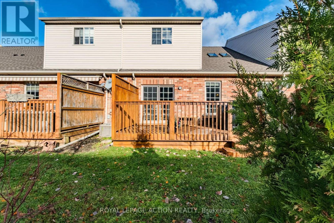49 - 655 Park Road N Brantford, Ontario N3R 0A2
2 Bedroom
4 Bathroom
1,600 - 1,799 ft2
Fireplace
Central Air Conditioning
Forced Air
$799,900Maintenance, Insurance
$521 Monthly
Maintenance, Insurance
$521 MonthlyGreat property located in North End. This high end condo is a wheelchair accessible unit with elevator to all levels of the home including garage. Featuring 9' ceilings on the main floor and stereo surround sound. Outstanding kitchen with built-in appliances and granite countertops and island. Cove mouldings and double car garage. Great value and rare elevator opportunity. (id:50886)
Property Details
| MLS® Number | X12542856 |
| Property Type | Single Family |
| Amenities Near By | Schools |
| Community Features | Pets Allowed With Restrictions |
| Equipment Type | Water Heater |
| Features | Elevator |
| Parking Space Total | 4 |
| Rental Equipment Type | Water Heater |
| Structure | Deck |
Building
| Bathroom Total | 4 |
| Bedrooms Above Ground | 2 |
| Bedrooms Total | 2 |
| Age | 16 To 30 Years |
| Amenities | Fireplace(s) |
| Appliances | Oven - Built-in, Central Vacuum, Dishwasher, Dryer, Stove, Washer, Refrigerator |
| Basement Development | Partially Finished |
| Basement Type | Full (partially Finished) |
| Cooling Type | Central Air Conditioning |
| Exterior Finish | Brick Veneer, Steel |
| Fireplace Present | Yes |
| Fireplace Total | 2 |
| Foundation Type | Poured Concrete |
| Half Bath Total | 1 |
| Heating Fuel | Natural Gas |
| Heating Type | Forced Air |
| Stories Total | 2 |
| Size Interior | 1,600 - 1,799 Ft2 |
| Type | Row / Townhouse |
Parking
| Attached Garage | |
| Garage |
Land
| Acreage | No |
| Land Amenities | Schools |
| Zoning Description | Ic-48 |
Rooms
| Level | Type | Length | Width | Dimensions |
|---|---|---|---|---|
| Second Level | Primary Bedroom | 5.64 m | 3.96 m | 5.64 m x 3.96 m |
| Second Level | Bathroom | 3.38 m | 1.81 m | 3.38 m x 1.81 m |
| Second Level | Bedroom 2 | 3.96 m | 3.35 m | 3.96 m x 3.35 m |
| Second Level | Bathroom | 2.24 m | 1.47 m | 2.24 m x 1.47 m |
| Second Level | Sitting Room | 3.05 m | 3.96 m | 3.05 m x 3.96 m |
| Basement | Recreational, Games Room | 2.87 m | 4.27 m | 2.87 m x 4.27 m |
| Basement | Bathroom | 2.79 m | 1.8 m | 2.79 m x 1.8 m |
| Basement | Recreational, Games Room | 8.84 m | 5.03 m | 8.84 m x 5.03 m |
| Main Level | Kitchen | 6.4 m | 4.01 m | 6.4 m x 4.01 m |
| Main Level | Living Room | 7.92 m | 4.17 m | 7.92 m x 4.17 m |
| Main Level | Dining Room | 3.81 m | 2.74 m | 3.81 m x 2.74 m |
| Main Level | Bathroom | 0.81 m | 1.89 m | 0.81 m x 1.89 m |
https://www.realtor.ca/real-estate/29101391/49-655-park-road-n-brantford
Contact Us
Contact us for more information
Danny De Dominicis
Broker of Record
Royal LePage Action Realty
764 Colborne St East
Brantford, Ontario N3S 3S1
764 Colborne St East
Brantford, Ontario N3S 3S1
(519) 753-7311
(519) 753-1603
www.royallepageactionrealty.ca/

