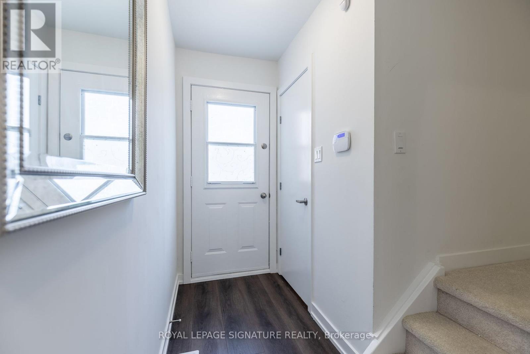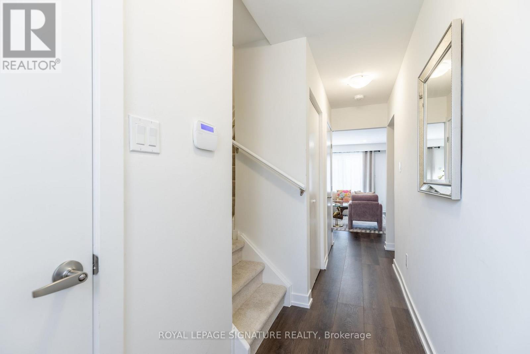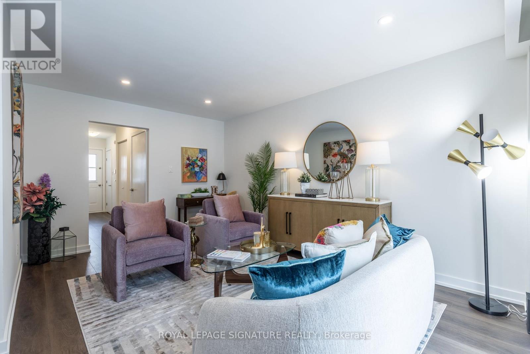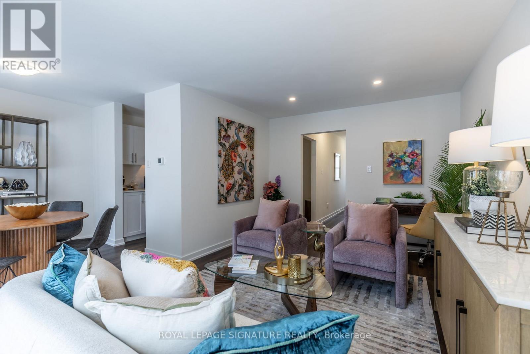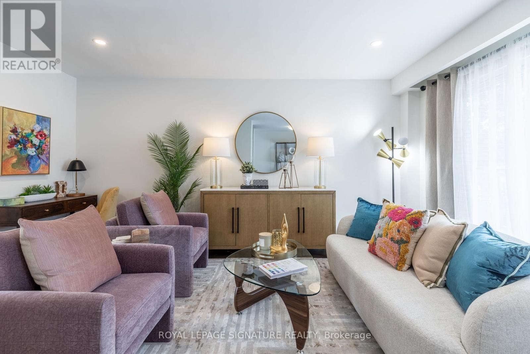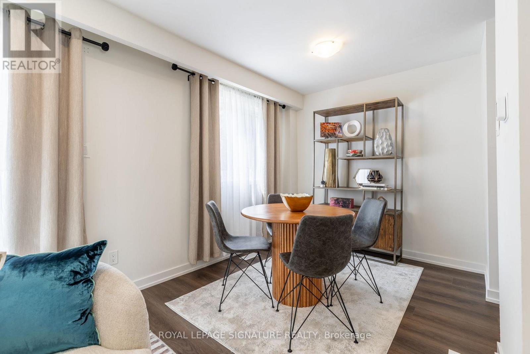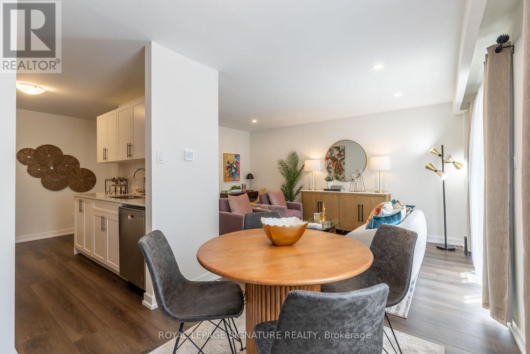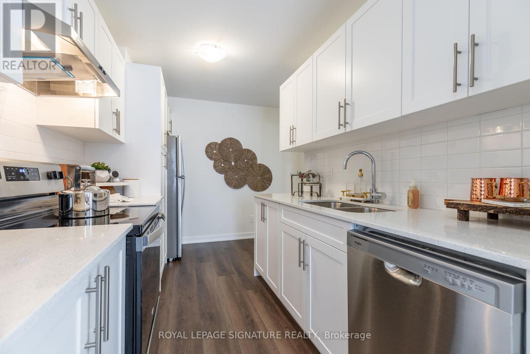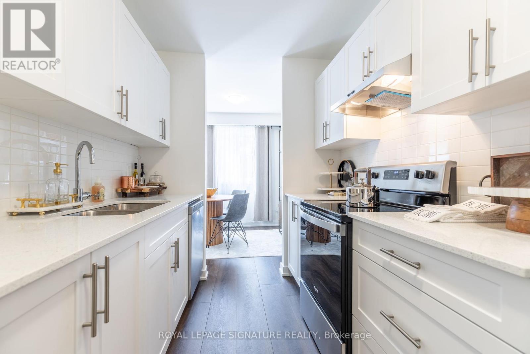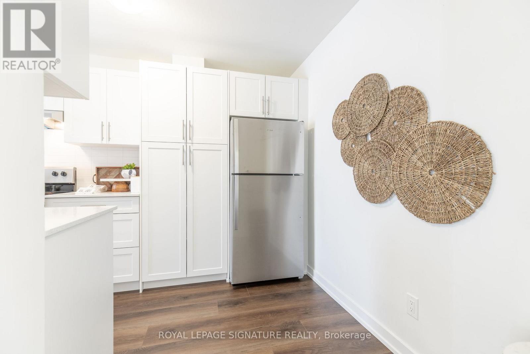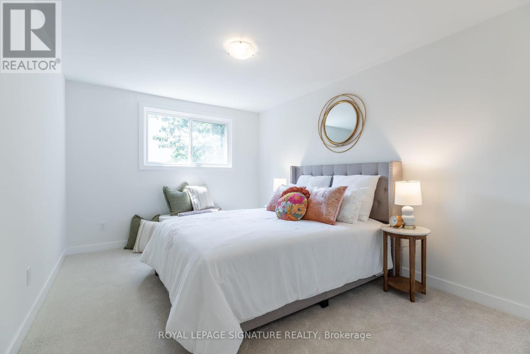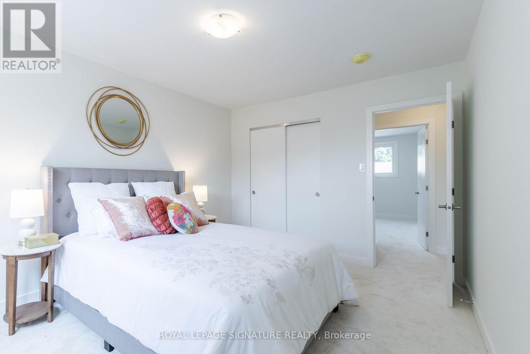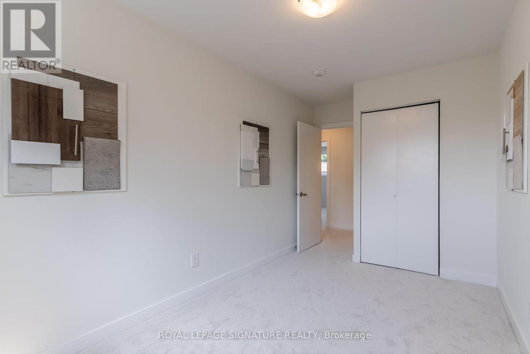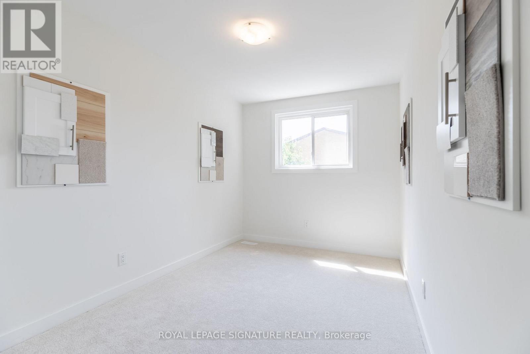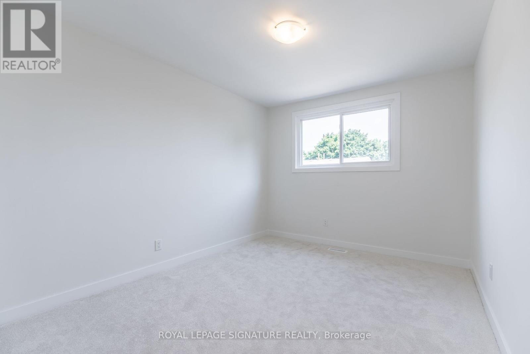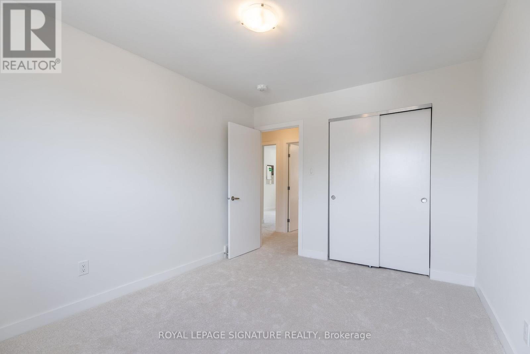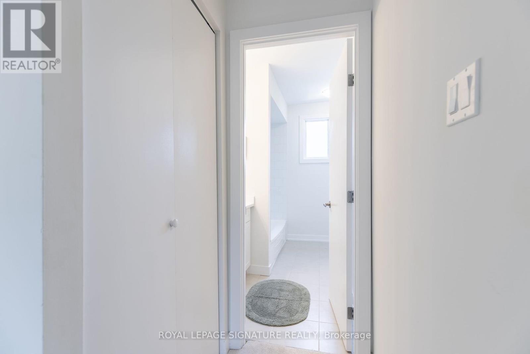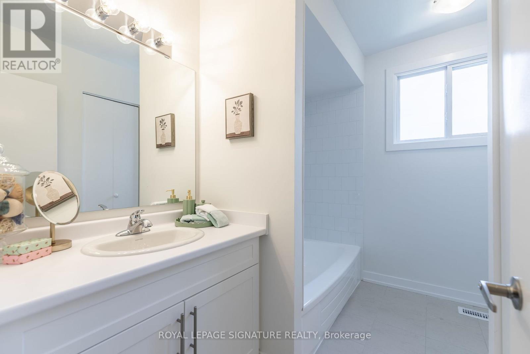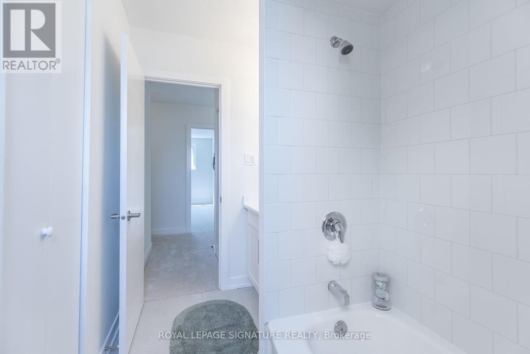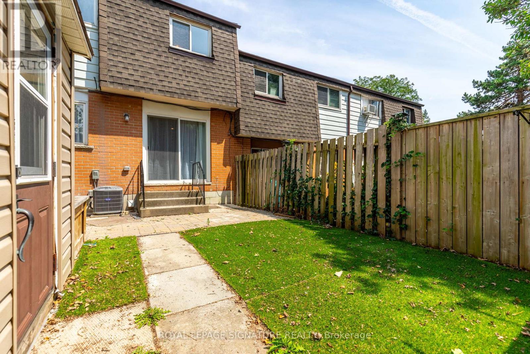49 - 88 Tunbridge Crescent Hamilton, Ontario L8W 1L3
$499,900Maintenance, Water, Common Area Maintenance, Insurance, Parking
$440.56 Monthly
Maintenance, Water, Common Area Maintenance, Insurance, Parking
$440.56 MonthlyWelcome to Unit 49 at 88 Tunbridge Cres. - a beautifully renovated townhome in a sought-after Hamilton Mountain location! This bright and stylish home features a brand new kitchen complete with quartz countertops, stainless steel appliances, and full pantry for added storage. The open concept living and dining area is finished with luxury vinyl plank flooring, creating a warm and modern feel. Upstairs offers three spacious bedrooms with ample closet space and a fully updated 4-piece bathroom. The unfinished basement includes laundry and awaits your personal touch. Enjoy the convenience of your own private backyard, garage and driveway. Ideally located just minutes to the Red Hill Valley Parkway and the LINC, close to schools, parks, shopping, and all amenities - this home is the perfect blend of comfort and location! *Listing photos are of model home. (id:50886)
Property Details
| MLS® Number | X12081213 |
| Property Type | Single Family |
| Community Name | Templemead |
| Amenities Near By | Park, Place Of Worship, Public Transit, Schools |
| Community Features | Pet Restrictions, Community Centre |
| Parking Space Total | 2 |
Building
| Bathroom Total | 2 |
| Bedrooms Above Ground | 3 |
| Bedrooms Total | 3 |
| Age | 31 To 50 Years |
| Appliances | Dishwasher, Dryer, Hood Fan, Stove, Washer, Refrigerator |
| Basement Development | Unfinished |
| Basement Type | Full (unfinished) |
| Exterior Finish | Aluminum Siding, Brick |
| Flooring Type | Vinyl |
| Foundation Type | Block |
| Half Bath Total | 1 |
| Heating Fuel | Natural Gas |
| Heating Type | Forced Air |
| Stories Total | 2 |
| Size Interior | 1,000 - 1,199 Ft2 |
| Type | Row / Townhouse |
Parking
| Garage | |
| Inside Entry |
Land
| Acreage | No |
| Land Amenities | Park, Place Of Worship, Public Transit, Schools |
Rooms
| Level | Type | Length | Width | Dimensions |
|---|---|---|---|---|
| Second Level | Primary Bedroom | 4.27 m | 3.17 m | 4.27 m x 3.17 m |
| Second Level | Bedroom 2 | 3.86 m | 2.97 m | 3.86 m x 2.97 m |
| Second Level | Bedroom 3 | 3.63 m | 2.46 m | 3.63 m x 2.46 m |
| Second Level | Bathroom | 2.97 m | 1.52 m | 2.97 m x 1.52 m |
| Ground Level | Kitchen | 3.81 m | 2.34 m | 3.81 m x 2.34 m |
| Ground Level | Dining Room | 2.74 m | 2.4 m | 2.74 m x 2.4 m |
| Ground Level | Living Room | 4.98 m | 3.25 m | 4.98 m x 3.25 m |
| Ground Level | Bathroom | 1.98 m | 0.91 m | 1.98 m x 0.91 m |
https://www.realtor.ca/real-estate/28163920/49-88-tunbridge-crescent-hamilton-templemead-templemead
Contact Us
Contact us for more information
Biliana Dib
Broker
(905) 517-2595
www.brianandbiliana.ca/
www.facebook.com/BrianAndBiliana/
30 Eglinton Ave W Ste 7
Mississauga, Ontario L5R 3E7
(905) 568-2121
(905) 568-2588
Brian Martinson
Salesperson
www.brianandbiliana.ca/
www.facebook.com/BrianAndBiliana
30 Eglinton Ave W Ste 7
Mississauga, Ontario L5R 3E7
(905) 568-2121
(905) 568-2588

