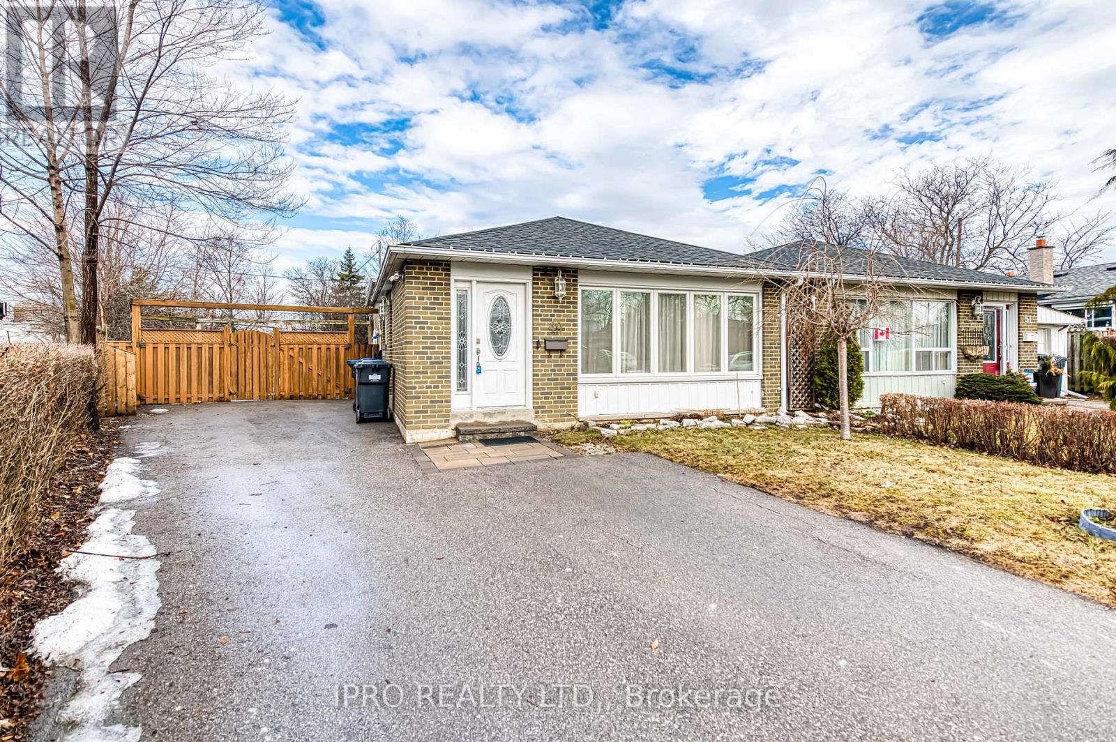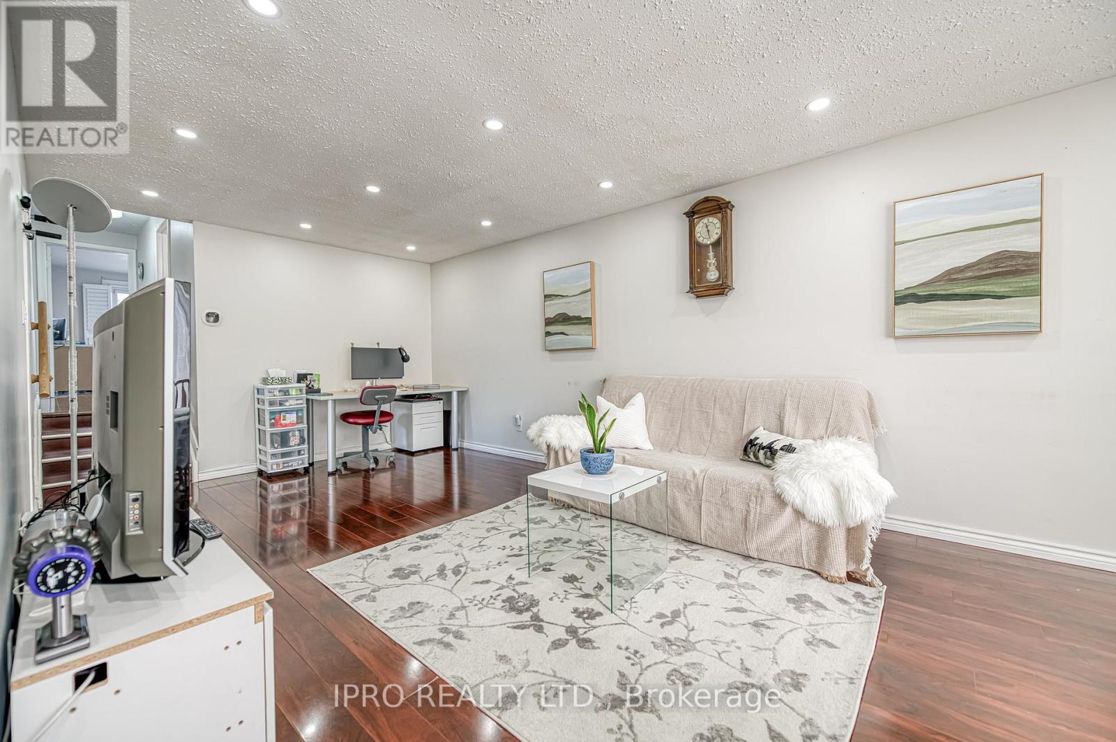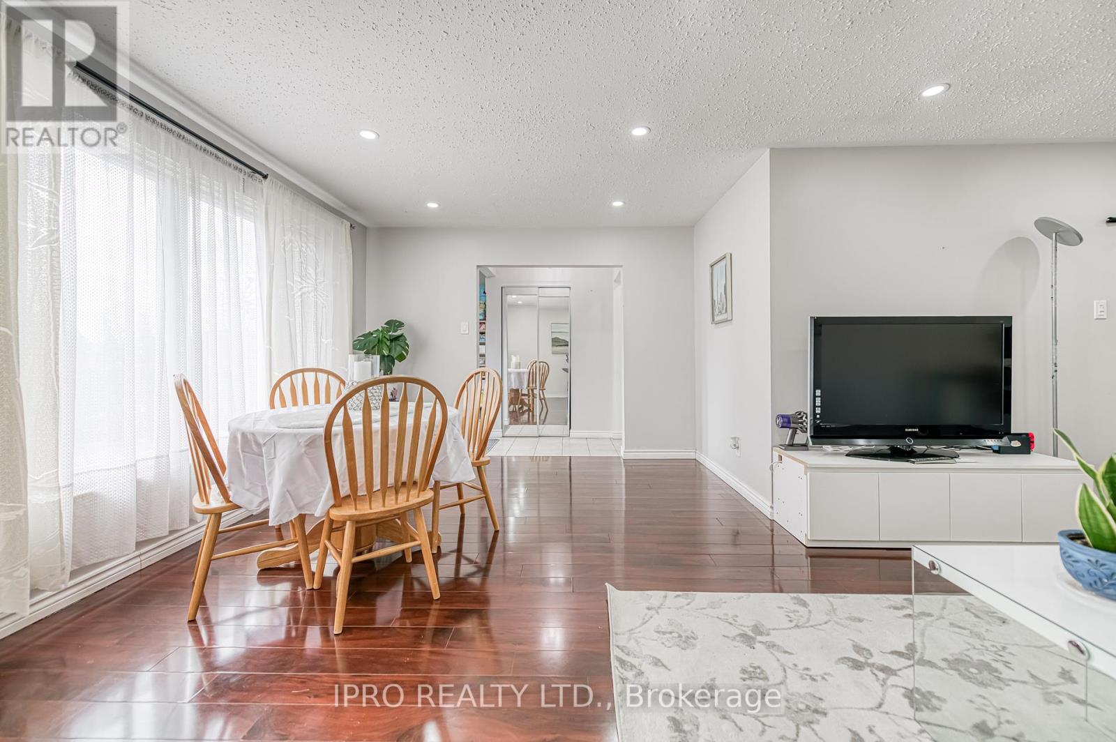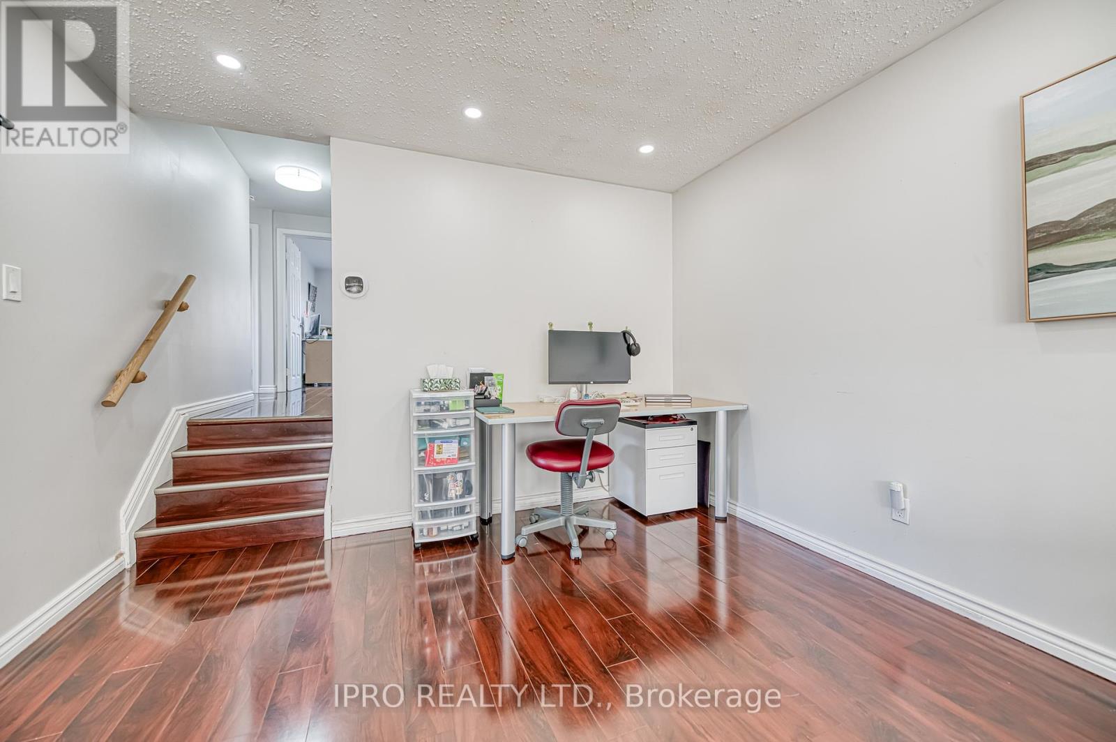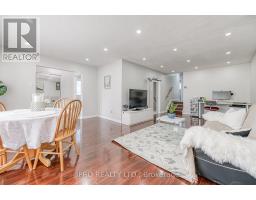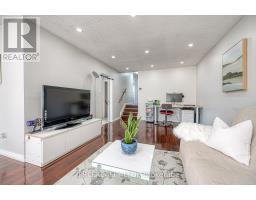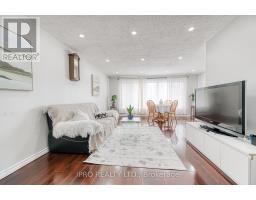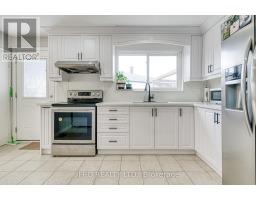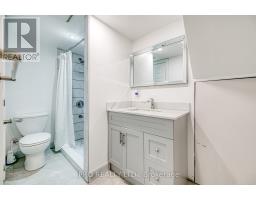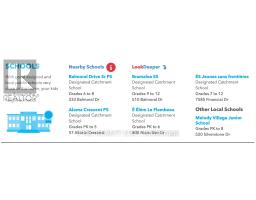4 Bedroom
2 Bathroom
1,100 - 1,500 ft2
Fireplace
Central Air Conditioning
Forced Air
$849,000
Nestled in the heart of desirable Avondale neighbourhood, this elegant three bedroom semi-detached home offers exceptional living on a premium pie-shaped lot, widening to an impressive 81 feet at the rear. Both kitchens have been recently renovated, featuring modern stainless steel appliances and stylish pot lights. The master bedroom boasts a spacious walk-in closet, while the backyard presents a large deck, perfect for relaxation or entertaining. Recent updates include a new roof (2020) and AC (2020). Located in family-friendly community, this home is within walking distance to schools and conveniently close to the GO train and city centre. (id:50886)
Property Details
|
MLS® Number
|
W12023317 |
|
Property Type
|
Single Family |
|
Community Name
|
Avondale |
|
Parking Space Total
|
4 |
Building
|
Bathroom Total
|
2 |
|
Bedrooms Above Ground
|
3 |
|
Bedrooms Below Ground
|
1 |
|
Bedrooms Total
|
4 |
|
Appliances
|
Dryer, Two Stoves, Washer, Window Coverings, Two Refrigerators |
|
Basement Development
|
Finished |
|
Basement Type
|
N/a (finished) |
|
Construction Style Attachment
|
Semi-detached |
|
Construction Style Split Level
|
Backsplit |
|
Cooling Type
|
Central Air Conditioning |
|
Exterior Finish
|
Brick |
|
Fireplace Present
|
Yes |
|
Flooring Type
|
Ceramic, Laminate |
|
Foundation Type
|
Concrete |
|
Heating Fuel
|
Natural Gas |
|
Heating Type
|
Forced Air |
|
Size Interior
|
1,100 - 1,500 Ft2 |
|
Type
|
House |
|
Utility Water
|
Municipal Water |
Parking
Land
|
Acreage
|
No |
|
Sewer
|
Sanitary Sewer |
|
Size Depth
|
161 Ft ,8 In |
|
Size Frontage
|
28 Ft ,10 In |
|
Size Irregular
|
28.9 X 161.7 Ft |
|
Size Total Text
|
28.9 X 161.7 Ft |
Rooms
| Level |
Type |
Length |
Width |
Dimensions |
|
Basement |
Bedroom |
3.3 m |
2.2 m |
3.3 m x 2.2 m |
|
Basement |
Recreational, Games Room |
6.9 m |
2.77 m |
6.9 m x 2.77 m |
|
Basement |
Bathroom |
|
|
Measurements not available |
|
Main Level |
Kitchen |
3.69 m |
2.77 m |
3.69 m x 2.77 m |
|
Main Level |
Living Room |
4.87 m |
3.5 m |
4.87 m x 3.5 m |
|
Main Level |
Dining Room |
3.85 m |
2.44 m |
3.85 m x 2.44 m |
|
Upper Level |
Primary Bedroom |
3.9 m |
2.34 m |
3.9 m x 2.34 m |
|
Upper Level |
Bedroom 2 |
3.59 m |
3.39 m |
3.59 m x 3.39 m |
|
Upper Level |
Bedroom 3 |
3.3 m |
2.4 m |
3.3 m x 2.4 m |
https://www.realtor.ca/real-estate/28033448/49-ascot-avenue-brampton-avondale-avondale

