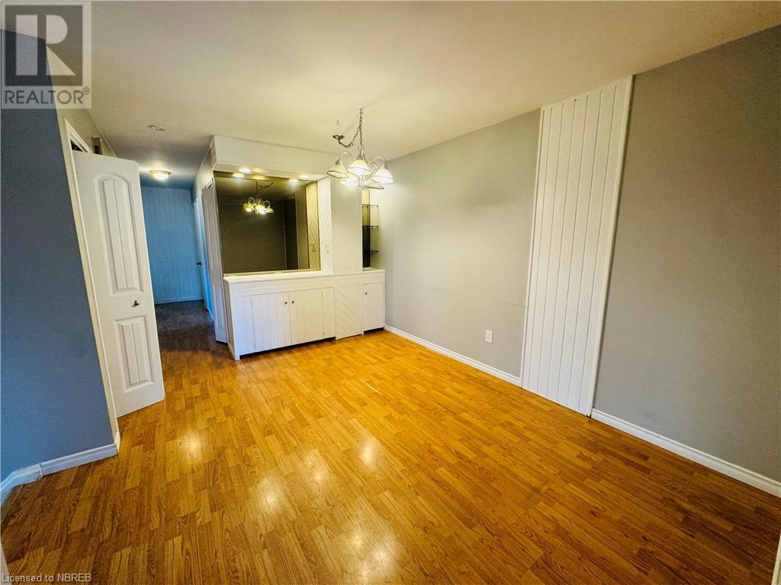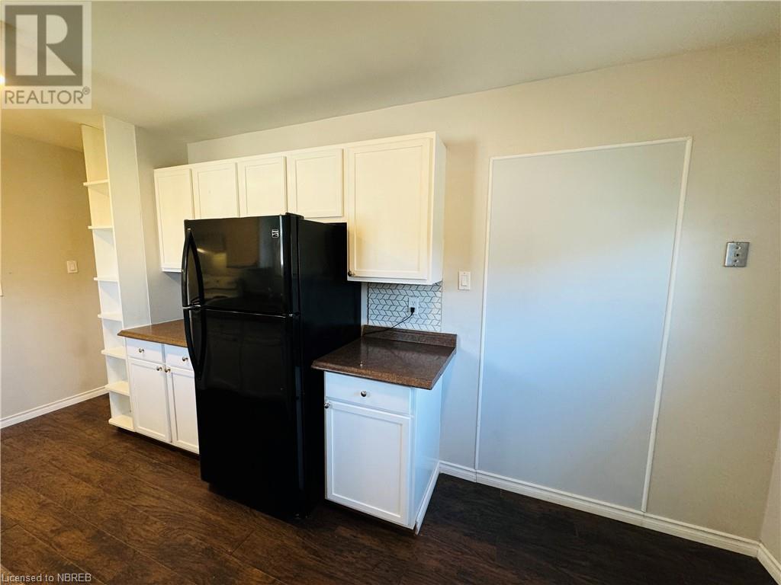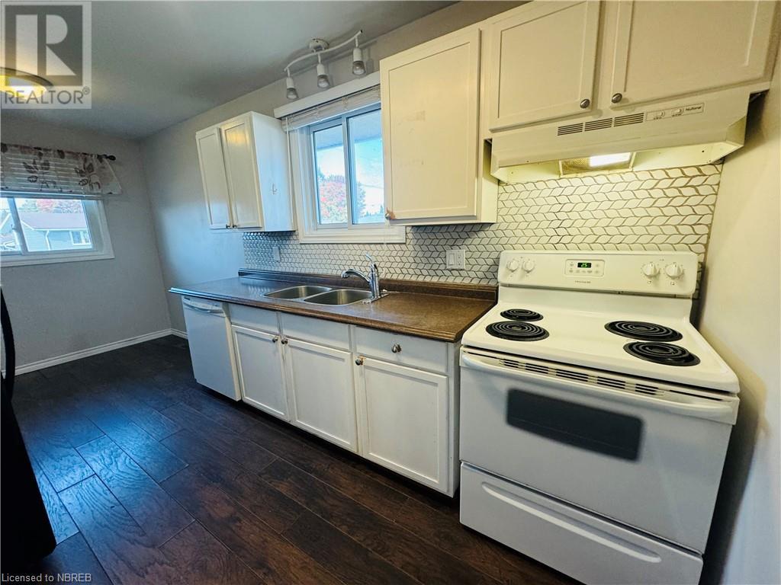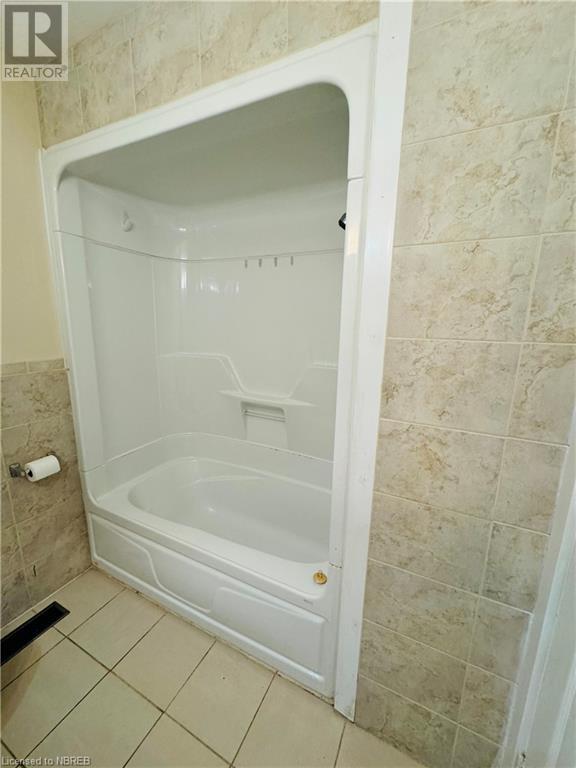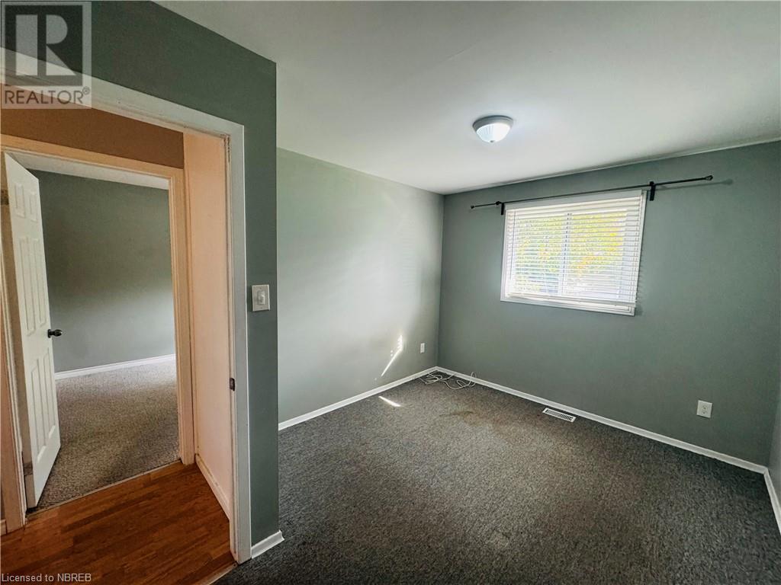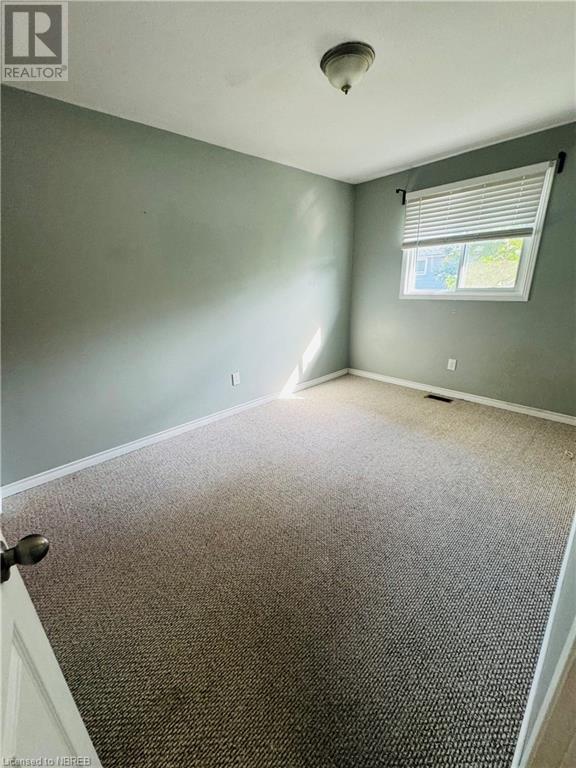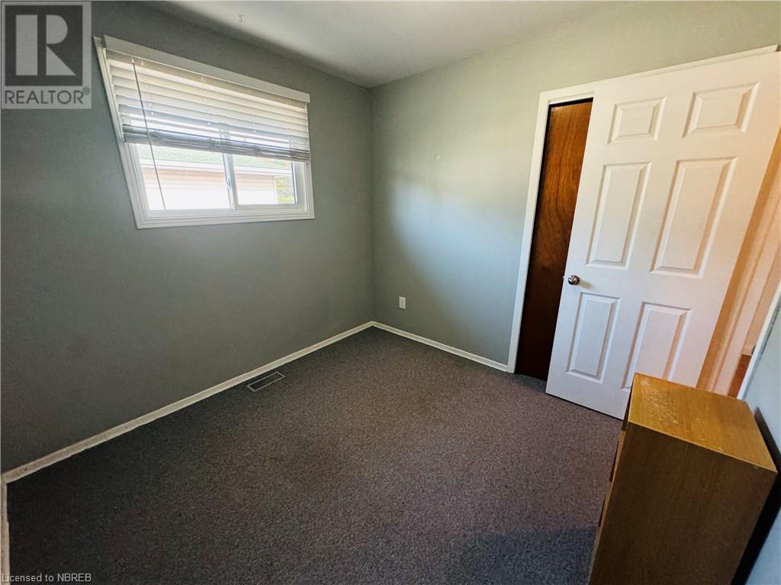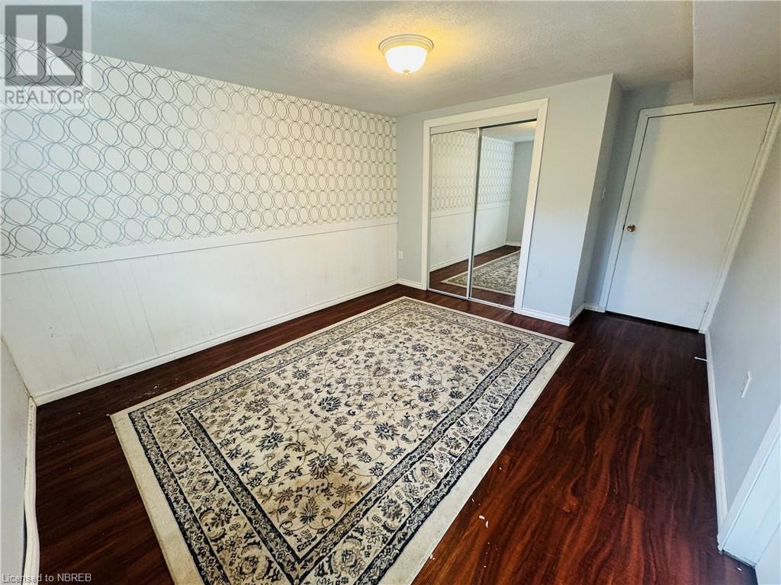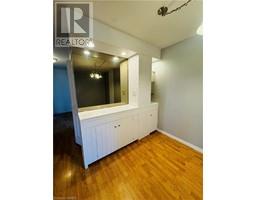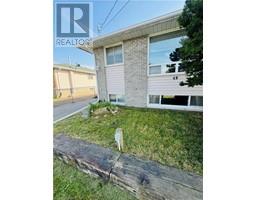49 Beaver Crescent North Bay, Ontario P1A 3N1
$369,900
Welcome to 49 Beaver Crescent! This move-in ready semi is located in a quiet neighbourhood! Walking into the home you are greeted with a split level entry, the main floor consists of 4 bedrooms, a 4 piece bath, a bright living / dining room combo and a galley kitchen. The basement has much to offer with a spacious rec room fit with a wood stove and large bright windows. The basement has a lovely 3 piece bathroom, an oversized bedroom as well as a large bonus room/ workshop. The possibilities are endless with this property, so come view it before it's gone! (id:50886)
Property Details
| MLS® Number | 40676500 |
| Property Type | Single Family |
| AmenitiesNearBy | Beach, Place Of Worship, Playground, Public Transit, Schools, Shopping |
| CommunicationType | High Speed Internet |
| CommunityFeatures | Quiet Area, School Bus |
| EquipmentType | None |
| Features | Paved Driveway, Sump Pump |
| ParkingSpaceTotal | 3 |
| RentalEquipmentType | None |
| Structure | Shed |
| ViewType | City View |
Building
| BathroomTotal | 2 |
| BedroomsAboveGround | 4 |
| BedroomsBelowGround | 1 |
| BedroomsTotal | 5 |
| Appliances | Dishwasher, Refrigerator, Stove, Washer, Hood Fan, Window Coverings |
| BasementDevelopment | Finished |
| BasementType | Full (finished) |
| ConstructedDate | 1975 |
| ConstructionStyleAttachment | Semi-detached |
| CoolingType | None |
| ExteriorFinish | Brick, Vinyl Siding |
| FireProtection | Smoke Detectors |
| FoundationType | Block |
| HeatingFuel | Natural Gas |
| HeatingType | Forced Air, Stove |
| SizeInterior | 1850 Sqft |
| Type | House |
| UtilityWater | Municipal Water |
Land
| AccessType | Road Access |
| Acreage | Yes |
| FenceType | Fence |
| LandAmenities | Beach, Place Of Worship, Playground, Public Transit, Schools, Shopping |
| LandscapeFeatures | Landscaped |
| Sewer | Municipal Sewage System |
| SizeDepth | 105 Ft |
| SizeFrontage | 30 Ft |
| SizeIrregular | 7 |
| SizeTotal | 7 Ac|under 1/2 Acre |
| SizeTotalText | 7 Ac|under 1/2 Acre |
| ZoningDescription | R3 |
Rooms
| Level | Type | Length | Width | Dimensions |
|---|---|---|---|---|
| Lower Level | 3pc Bathroom | Measurements not available | ||
| Lower Level | Bedroom | 12'3'' x 11'10'' | ||
| Lower Level | Utility Room | 22'10'' x 7'5'' | ||
| Lower Level | Laundry Room | 16'4'' x 5'4'' | ||
| Lower Level | Recreation Room | 25'7'' x 13'0'' | ||
| Main Level | Bedroom | 10'0'' x 11'0'' | ||
| Main Level | 4pc Bathroom | Measurements not available | ||
| Main Level | Bedroom | 9'3'' x 9'0'' | ||
| Main Level | Bedroom | 12'10'' x 9'0'' | ||
| Main Level | Primary Bedroom | 13'10'' x 10'10'' | ||
| Main Level | Kitchen | 16'11'' x 7'9'' | ||
| Main Level | Living Room | 16'0'' x 11'0'' |
Utilities
| Cable | Available |
| Electricity | Available |
| Natural Gas | Available |
| Telephone | Available |
https://www.realtor.ca/real-estate/27640911/49-beaver-crescent-north-bay
Interested?
Contact us for more information
Amy Kazi
Salesperson
117 Chippewa Street West
North Bay, Ontario P1B 6G3





