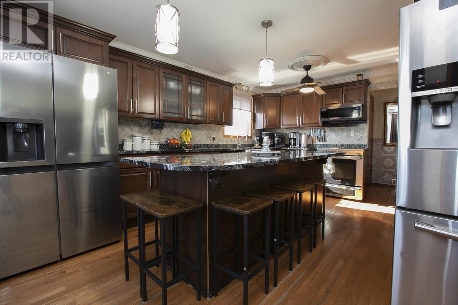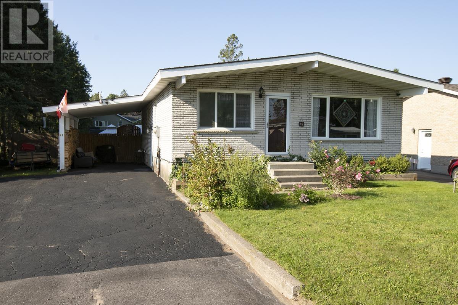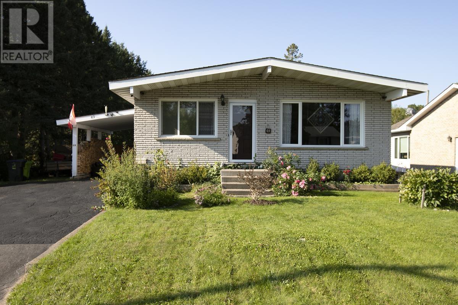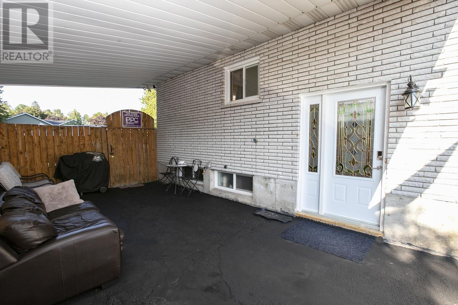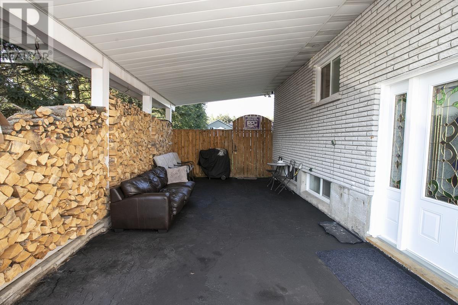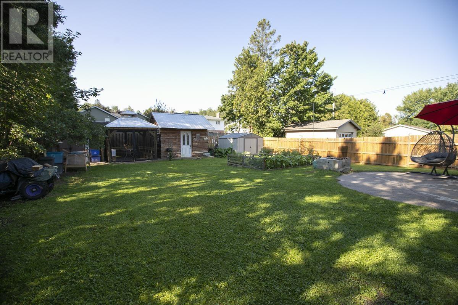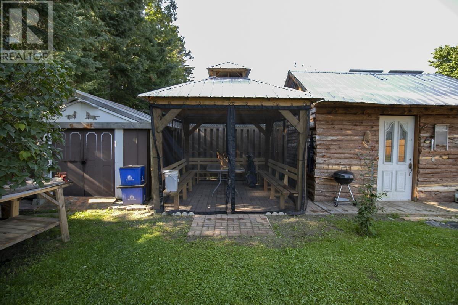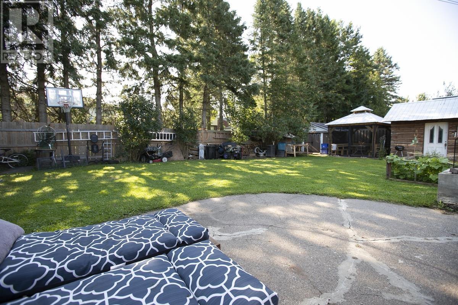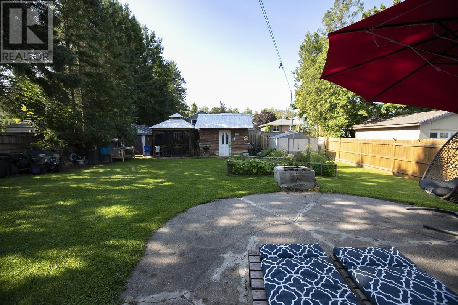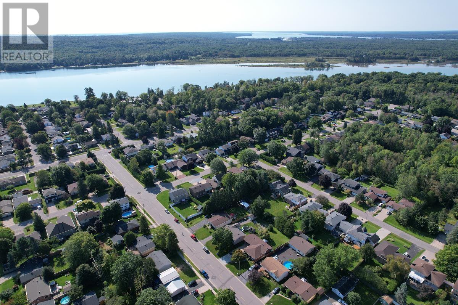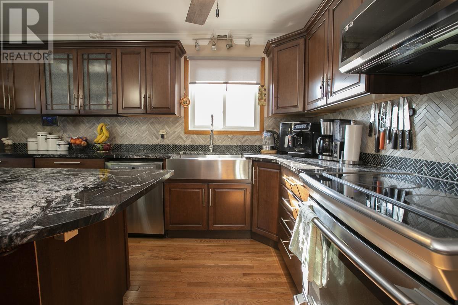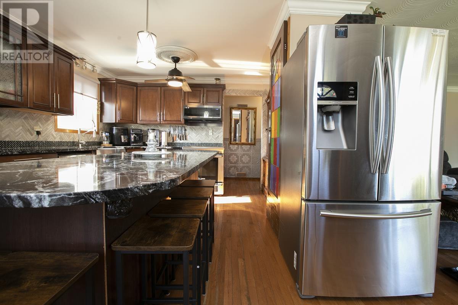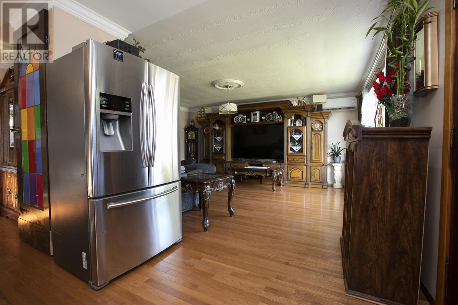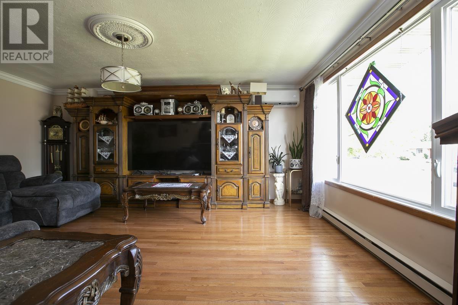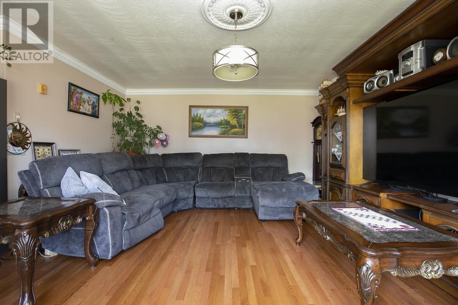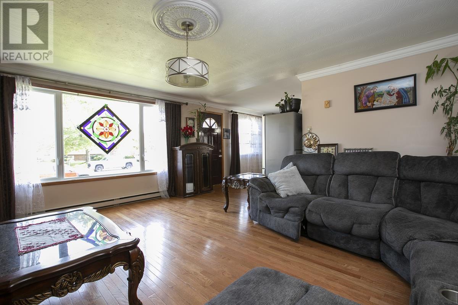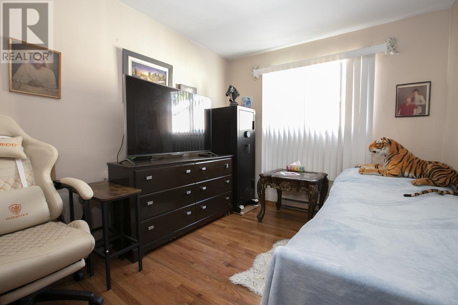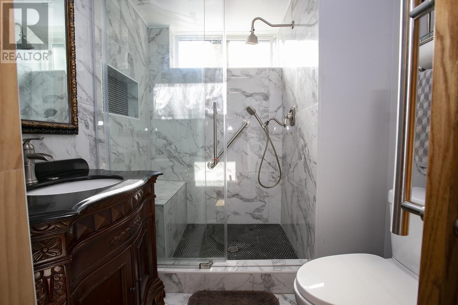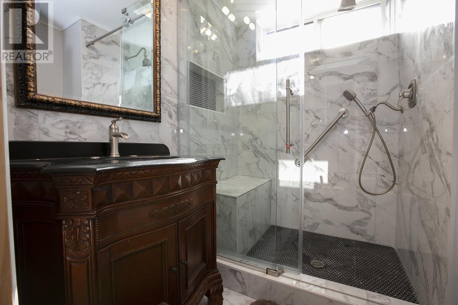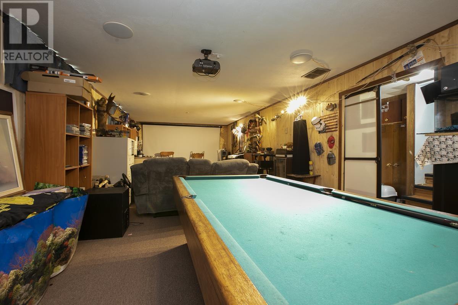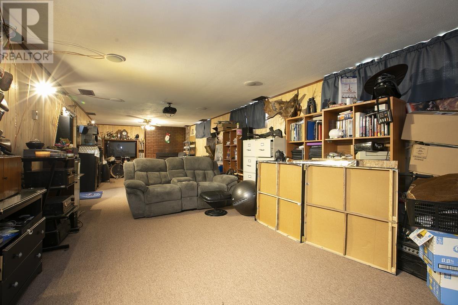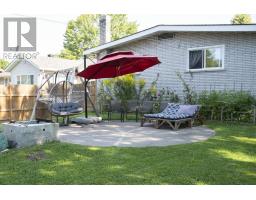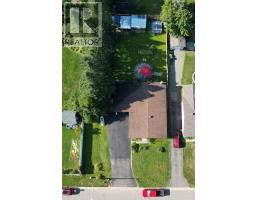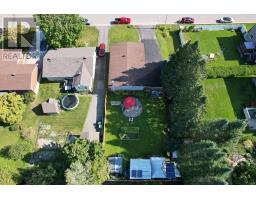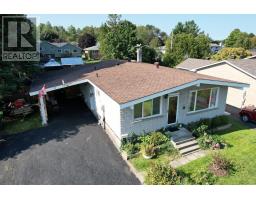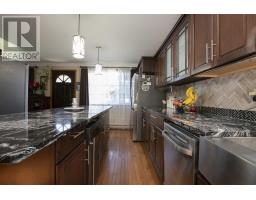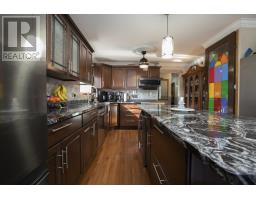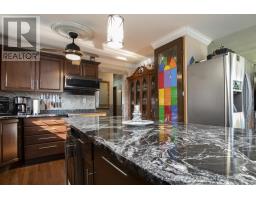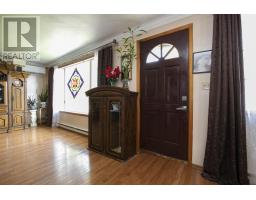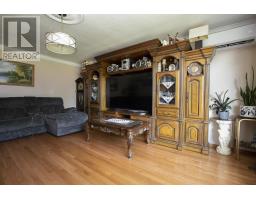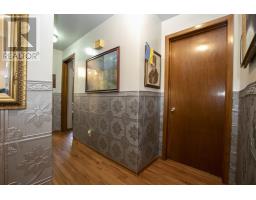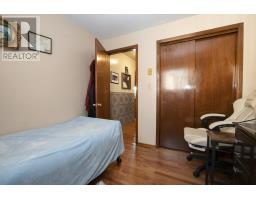49 Boundary Rd Sault Ste. Marie, Ontario P6A 5B7
$435,000
Welcome to this solid 1218 sq. ft. brick home built in 1972, offering quality construction and numerous updates throughout. The property features a 40' x 14' carport with architectural plans already in place to convert it into an enclosed two-door garage. Inside, you’ll find a spacious living room with hardwood flooring throughout most of the main floor, a beautifully updated kitchen complete with an island featuring granite countertops, a pantry, and a stylish farmhouse sink. The home also offers 13 newer windows, updated bathrooms (2020), and the convenience of main floor laundry. Additional highlights include a high-efficiency WETT-certified fireplace, electric sauna, newer side door with stained glass window (2024), air conditioning (2024), hot water tank (2022), and 200 amp service. The large, fenced-in backyard features three 10' x 10' sheds — perfect for storage or hobbies — and plenty of space to relax or entertain. The double paved driveway accommodates up to six vehicles. With its blend of charm, space, and modern upgrades, this home is move-in ready and waiting for you! Don’t wait — book your viewing today and see for yourself! You’ll be glad you did! (id:50886)
Property Details
| MLS® Number | SM252951 |
| Property Type | Single Family |
| Community Name | Sault Ste. Marie |
| Communication Type | High Speed Internet |
| Community Features | Bus Route |
| Features | Paved Driveway |
| Storage Type | Storage Shed |
| Structure | Shed |
Building
| Bathroom Total | 2 |
| Bedrooms Above Ground | 3 |
| Bedrooms Below Ground | 1 |
| Bedrooms Total | 4 |
| Amenities | Sauna |
| Appliances | Dishwasher, Alarm System, Jetted Tub, Wine Fridge, Stove, Dryer, Blinds, Washer |
| Architectural Style | Bungalow |
| Basement Type | Full |
| Constructed Date | 1972 |
| Construction Style Attachment | Detached |
| Cooling Type | Air Conditioned |
| Exterior Finish | Brick |
| Fireplace Fuel | Wood |
| Fireplace Present | Yes |
| Fireplace Type | Stove |
| Flooring Type | Hardwood |
| Foundation Type | Poured Concrete |
| Heating Fuel | Electric |
| Heating Type | Baseboard Heaters |
| Stories Total | 1 |
| Size Interior | 1,200 Ft2 |
| Utility Water | Municipal Water |
Parking
| No Garage |
Land
| Access Type | Road Access |
| Acreage | No |
| Fence Type | Fenced Yard |
| Sewer | Sanitary Sewer |
| Size Depth | 150 Ft |
| Size Frontage | 60.0000 |
| Size Total Text | Under 1/2 Acre |
Rooms
| Level | Type | Length | Width | Dimensions |
|---|---|---|---|---|
| Basement | Bedroom | 11.4 x 7 | ||
| Basement | Recreation Room | 38.12 x 13.1 | ||
| Basement | Bathroom | 7.2 x 6.4 | ||
| Basement | Storage | 7.9 x 13.4 | ||
| Basement | Storage | 11.2 x 12.4 | ||
| Main Level | Kitchen | 18.1 x 12.9 | ||
| Main Level | Living Room | 15.3 x 18.2 | ||
| Main Level | Bedroom | 12.6 x 12.6 | ||
| Main Level | Bedroom | 10.7 x 9.2 | ||
| Main Level | Bedroom | 9.3 x 10.5 | ||
| Main Level | Bathroom | 8.8 x 4.2 |
Utilities
| Cable | Available |
| Electricity | Available |
| Natural Gas | Available |
| Telephone | Available |
https://www.realtor.ca/real-estate/28985655/49-boundary-rd-sault-ste-marie-sault-ste-marie
Contact Us
Contact us for more information
John Glavota
Salesperson
(705) 759-6170
johnglavota.royallepage.ca/
766 Bay Street
Sault Ste. Marie, Ontario P6A 0A1
(705) 942-6000
1-northernadvantage-saultstemarie.royallepage.ca/

