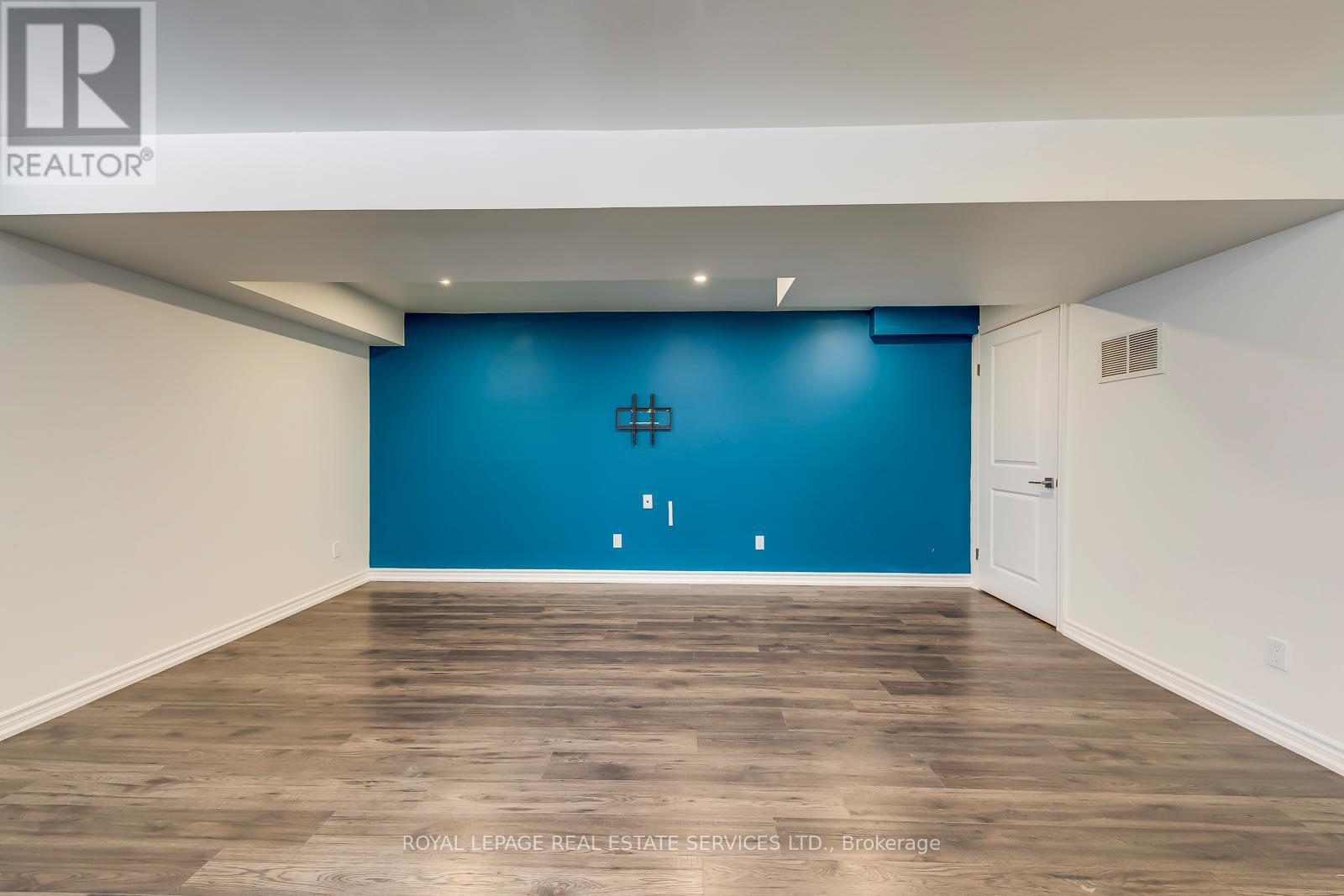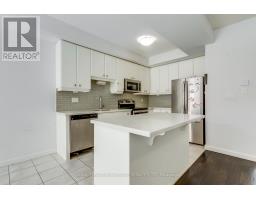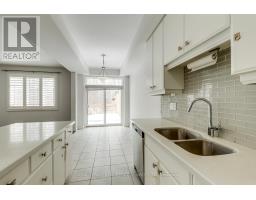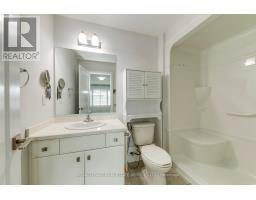49 Burley Lane Hamilton, Ontario L9G 0G5
$3,150 Monthly
Stunning 3-Bed, 3.5-Bath Semi-Detached Home for Lease in Ancaster! This modern two-story home backs onto a peaceful ravine lot, offering over 2,000 sq. ft. of stylish living space. The upgraded eat-in kitchen features stainless steel appliances, granite countertops, a breakfast island, and a glass tile backsplash. The open-concept living area leads to a private backyard with a professionally built deck and no rear neighbours.The primary bedroom includes a 3-piece ensuite and walk-in closet, with two additional bedrooms providing flexible space. The finished basement adds extra living space and an additional bathroom.Conveniently located near Highways 403 for easy commuting. Schedule your viewing today! (id:50886)
Property Details
| MLS® Number | X12050117 |
| Property Type | Single Family |
| Community Name | Ancaster |
| Parking Space Total | 2 |
Building
| Bathroom Total | 4 |
| Bedrooms Above Ground | 3 |
| Bedrooms Total | 3 |
| Basement Development | Finished |
| Basement Type | N/a (finished) |
| Construction Style Attachment | Semi-detached |
| Cooling Type | Central Air Conditioning |
| Exterior Finish | Brick, Brick Facing |
| Flooring Type | Hardwood, Ceramic, Carpeted |
| Foundation Type | Poured Concrete |
| Half Bath Total | 1 |
| Heating Fuel | Natural Gas |
| Heating Type | Forced Air |
| Stories Total | 2 |
| Type | House |
| Utility Water | Municipal Water |
Parking
| Attached Garage | |
| Garage |
Land
| Acreage | No |
| Sewer | Sanitary Sewer |
| Size Depth | 65 Ft ,2 In |
| Size Frontage | 24 Ft ,5 In |
| Size Irregular | 24.45 X 65.2 Ft |
| Size Total Text | 24.45 X 65.2 Ft |
Rooms
| Level | Type | Length | Width | Dimensions |
|---|---|---|---|---|
| Second Level | Primary Bedroom | 3.9 m | 4.7 m | 3.9 m x 4.7 m |
| Second Level | Bedroom 2 | 2.7 m | 4.3 m | 2.7 m x 4.3 m |
| Second Level | Bedroom 3 | 2.9 m | 3.5 m | 2.9 m x 3.5 m |
| Second Level | Laundry Room | 1.524 m | 3.04 m | 1.524 m x 3.04 m |
| Basement | Family Room | 5.8 m | 11.7 m | 5.8 m x 11.7 m |
| Main Level | Living Room | 3.2 m | 6.3 m | 3.2 m x 6.3 m |
| Main Level | Dining Room | 2.3 m | 3.4 m | 2.3 m x 3.4 m |
| Main Level | Kitchen | 2.4 m | 3.5 m | 2.4 m x 3.5 m |
https://www.realtor.ca/real-estate/28093474/49-burley-lane-hamilton-ancaster-ancaster
Contact Us
Contact us for more information
Samia Ahmad
Salesperson
231 Oak Park #400b
Oakville, Ontario L6H 7S8
(905) 257-3633
(905) 257-3550
231oakpark.royallepage.ca/
Fisher Yu
Broker
www.thefishergroup.ca/
231 Oak Park #400b
Oakville, Ontario L6H 7S8
(905) 257-3633
(905) 257-3550
231oakpark.royallepage.ca/























































































