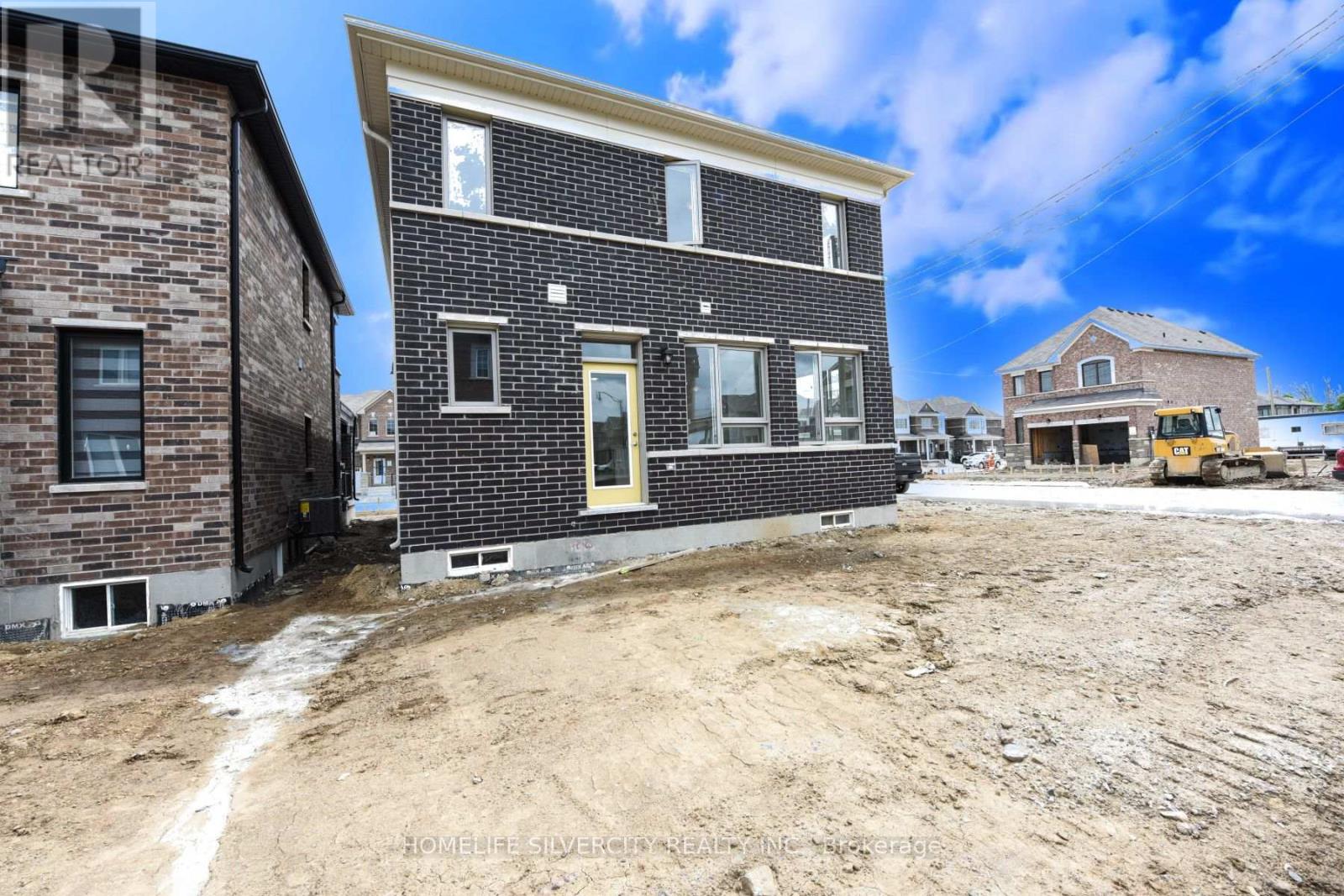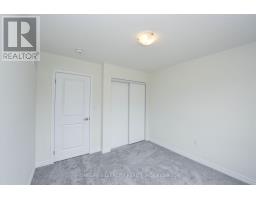49 Callandar Road Brampton, Ontario L7A 0H1
4 Bedroom
3 Bathroom
Central Air Conditioning
Forced Air
$3,500 Monthly
Pristine 4 Bdrm Property for Lease in Brampton's most sought area. only 5 yrs old corner home with grand Entrance, Open Concept Living & Dining Rooms, beautiful open concept kitchen, 2nd Floor Boasts A Freshly Renovated floor. All Bedrooms Have Ample Space While Graced With Natural Light. Family Friendly Neighborhood Is Placed Within Convenient Proximity To Schools, Parks, Shopping & Public Transit. Only the upper portion of the home is for lease, the basement not included. (id:50886)
Property Details
| MLS® Number | W11917767 |
| Property Type | Single Family |
| Community Name | Northwest Brampton |
| ParkingSpaceTotal | 4 |
Building
| BathroomTotal | 3 |
| BedroomsAboveGround | 4 |
| BedroomsTotal | 4 |
| Appliances | Garage Door Opener Remote(s), Water Heater |
| BasementFeatures | Apartment In Basement, Separate Entrance |
| BasementType | N/a |
| ConstructionStyleAttachment | Detached |
| CoolingType | Central Air Conditioning |
| ExteriorFinish | Brick |
| FlooringType | Hardwood, Ceramic, Laminate |
| FoundationType | Concrete |
| HalfBathTotal | 1 |
| HeatingFuel | Natural Gas |
| HeatingType | Forced Air |
| StoriesTotal | 2 |
| Type | House |
| UtilityWater | Municipal Water |
Parking
| Attached Garage |
Land
| Acreage | No |
| Sewer | Sanitary Sewer |
Rooms
| Level | Type | Length | Width | Dimensions |
|---|---|---|---|---|
| Second Level | Primary Bedroom | 4.84 m | 4.15 m | 4.84 m x 4.15 m |
| Second Level | Bedroom 2 | 3.03 m | 2.74 m | 3.03 m x 2.74 m |
| Second Level | Bedroom 3 | 3.62 m | 2.92 m | 3.62 m x 2.92 m |
| Second Level | Bedroom 3 | 3.62 m | 2.92 m | 3.62 m x 2.92 m |
| Second Level | Bedroom 4 | 3.41 m | 3.09 m | 3.41 m x 3.09 m |
| Main Level | Great Room | 6.89 m | 3.53 m | 6.89 m x 3.53 m |
| Main Level | Kitchen | 3.71 m | 2.62 m | 3.71 m x 2.62 m |
| Main Level | Eating Area | 3.53 m | 2.8 m | 3.53 m x 2.8 m |
Interested?
Contact us for more information
Jay Gogna
Broker
Homelife Silvercity Realty Inc.
11775 Bramalea Rd #201
Brampton, Ontario L6R 3Z4
11775 Bramalea Rd #201
Brampton, Ontario L6R 3Z4

































































