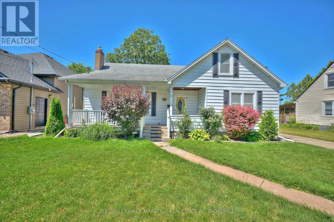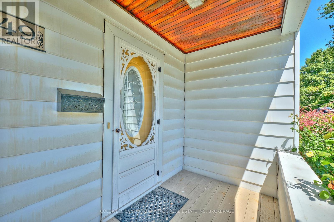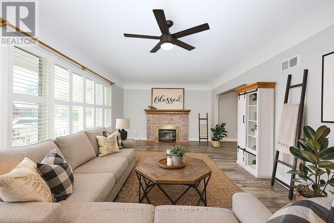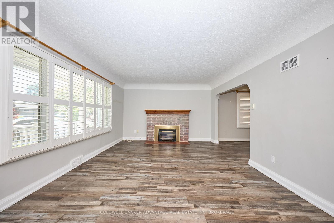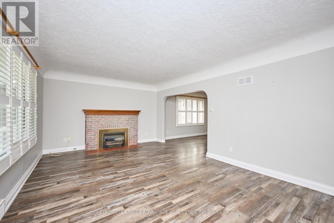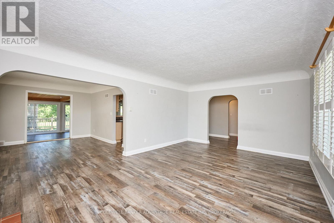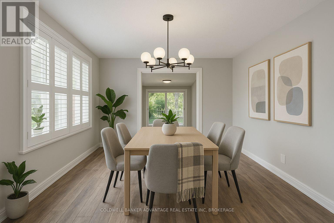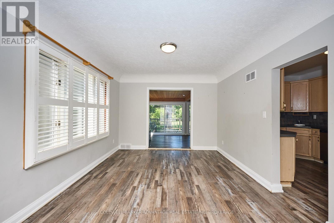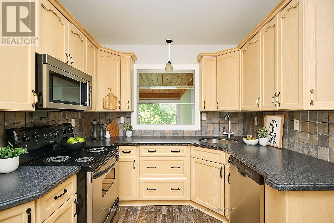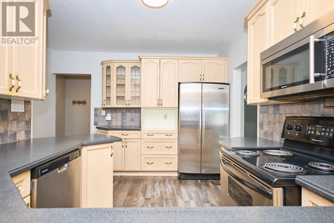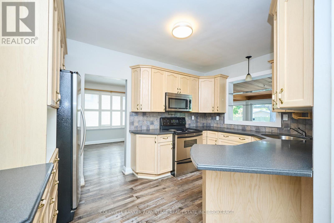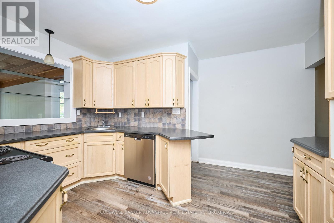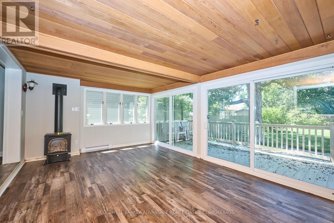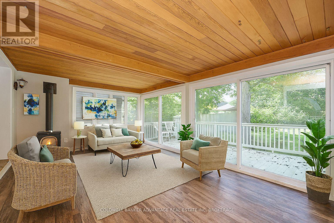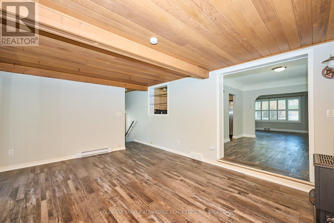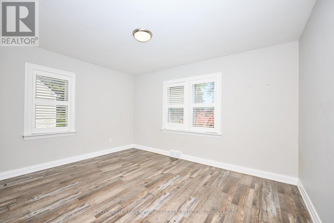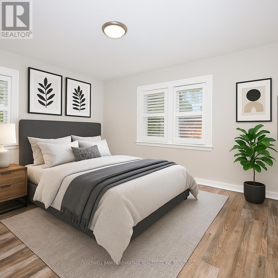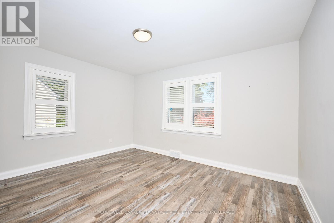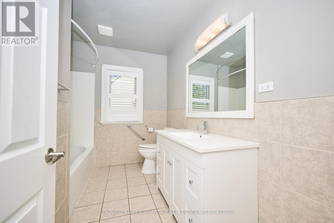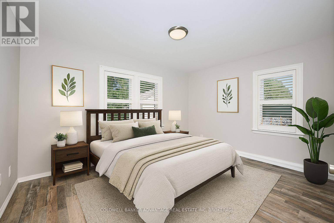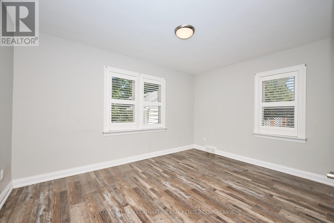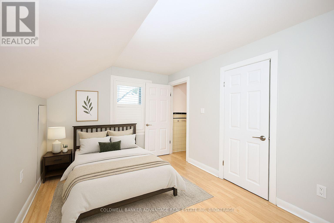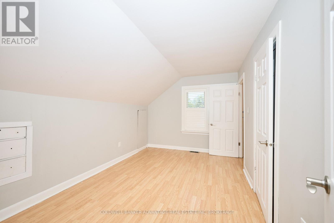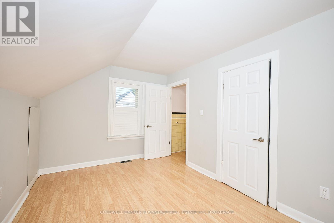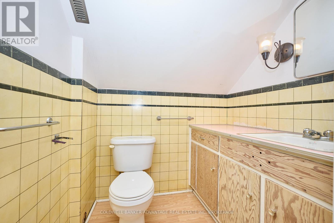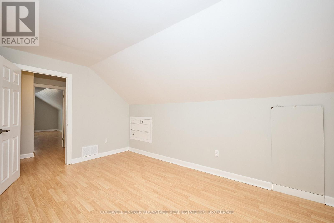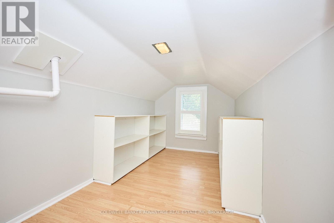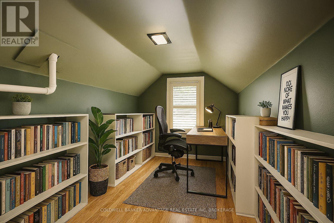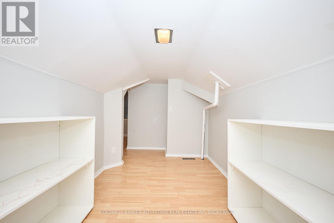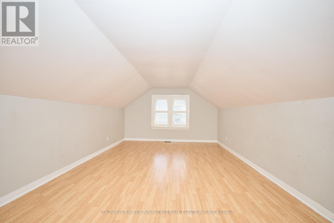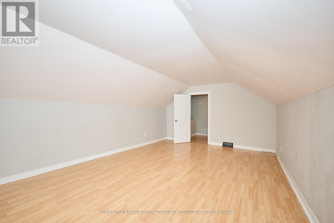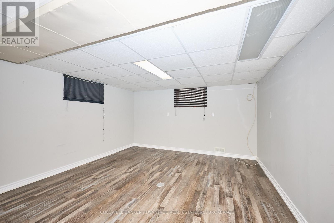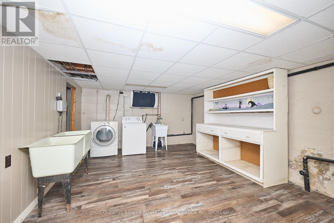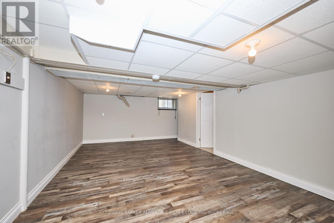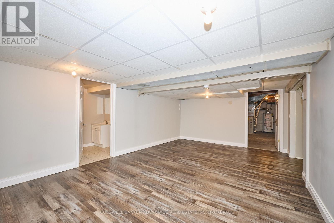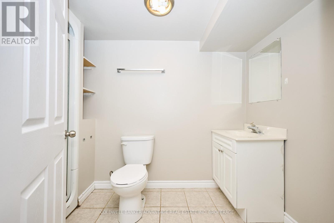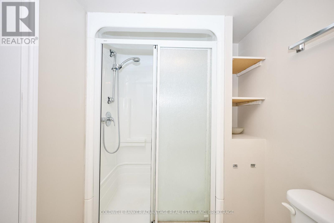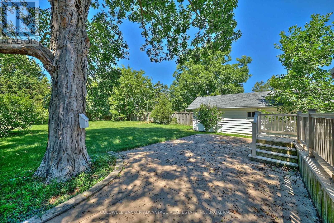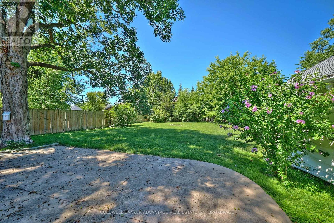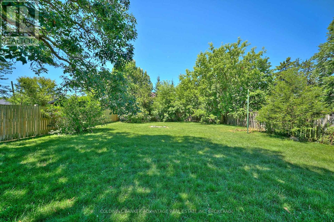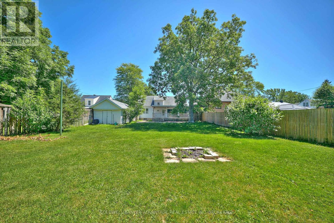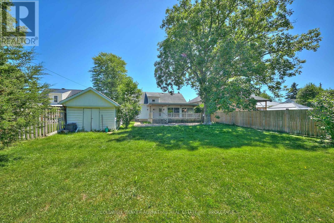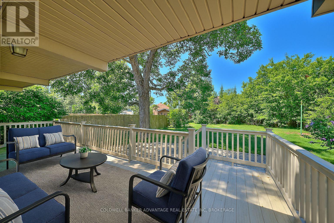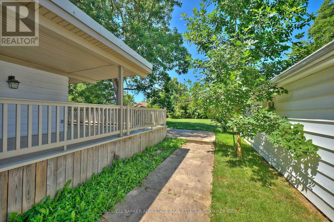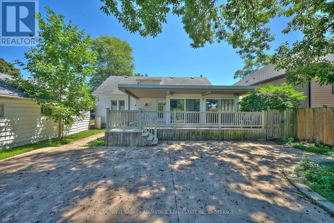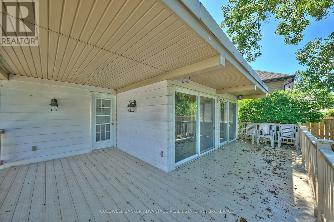49 Carlton Avenue Welland, Ontario L3C 1P8
$599,900
Cozy 1.5-Storey home in desirable North Welland features 2 main floor bedrooms and full bathroom, updated vinyl flooring, spacious living room, extra large dining room and an oversized sunroom with patio doors and a gas fireplace. Upstairs you'll find a large bedroom with ensuite 1.5pc bath and 2 more rooms perfect for either additional bedrooms or a home office. The finished basement includes a large family room, additional bedroom, full bathroom, laundry, storage and a separate walk-out - ideal for extended family, in-law suite or a rental unit. Outside features an extra-large, fully-fenced backyard, single garage, carport, extra-long driveway and a beautiful front porch- all of this just steps from schools, parks, grocery stores and all major amenities. (id:50886)
Open House
This property has open houses!
1:00 pm
Ends at:3:00 pm
Property Details
| MLS® Number | X12426536 |
| Property Type | Single Family |
| Community Name | 767 - N. Welland |
| Equipment Type | Water Heater |
| Parking Space Total | 5 |
| Rental Equipment Type | Water Heater |
Building
| Bathroom Total | 3 |
| Bedrooms Above Ground | 5 |
| Bedrooms Below Ground | 1 |
| Bedrooms Total | 6 |
| Age | 51 To 99 Years |
| Amenities | Fireplace(s) |
| Basement Development | Finished |
| Basement Type | N/a (finished) |
| Construction Style Attachment | Detached |
| Cooling Type | Central Air Conditioning |
| Exterior Finish | Aluminum Siding |
| Fireplace Present | Yes |
| Fireplace Total | 1 |
| Foundation Type | Poured Concrete |
| Half Bath Total | 1 |
| Heating Fuel | Natural Gas |
| Heating Type | Forced Air |
| Stories Total | 2 |
| Size Interior | 2,000 - 2,500 Ft2 |
| Type | House |
| Utility Water | Municipal Water |
Parking
| Detached Garage | |
| Garage |
Land
| Acreage | No |
| Sewer | Sanitary Sewer |
| Size Depth | 190 Ft |
| Size Frontage | 60 Ft |
| Size Irregular | 60 X 190 Ft |
| Size Total Text | 60 X 190 Ft |
| Zoning Description | Rl1 |
Rooms
| Level | Type | Length | Width | Dimensions |
|---|---|---|---|---|
| Second Level | Bedroom 3 | 4.3 m | 2.75 m | 4.3 m x 2.75 m |
| Second Level | Bedroom 4 | 6.18 m | 4.05 m | 6.18 m x 4.05 m |
| Second Level | Office | 5.05 m | 2.4 m | 5.05 m x 2.4 m |
| Main Level | Living Room | 6.2 m | 3.94 m | 6.2 m x 3.94 m |
| Main Level | Dining Room | 4.1 m | 2.73 m | 4.1 m x 2.73 m |
| Main Level | Sunroom | 3.8 m | 5 m | 3.8 m x 5 m |
| Main Level | Bedroom | 4.24 m | 3.44 m | 4.24 m x 3.44 m |
| Main Level | Bedroom 2 | 4.24 m | 3.2 m | 4.24 m x 3.2 m |
| Main Level | Bathroom | 3.1 m | 1.53 m | 3.1 m x 1.53 m |
https://www.realtor.ca/real-estate/28912519/49-carlton-avenue-welland-n-welland-767-n-welland
Contact Us
Contact us for more information
Faith Rolleman
Broker
800 Niagara Street
Welland, Ontario L3C 7L7
(905) 788-3232
www.coldwellbankeradvantage.ca/
Christopher Bestward
Salesperson
800 Niagara Street
Welland, Ontario L3C 7L7
(905) 788-3232
www.coldwellbankeradvantage.ca/

