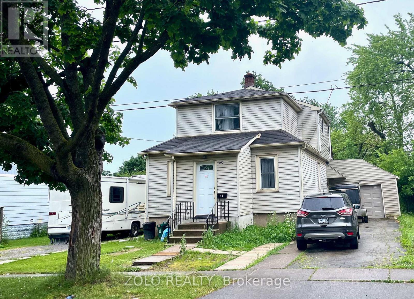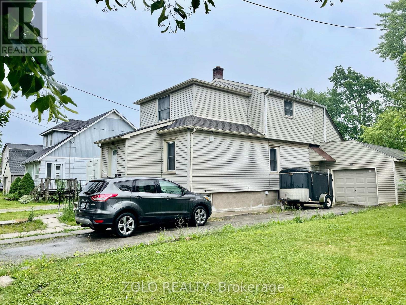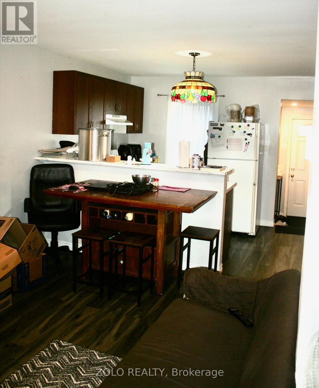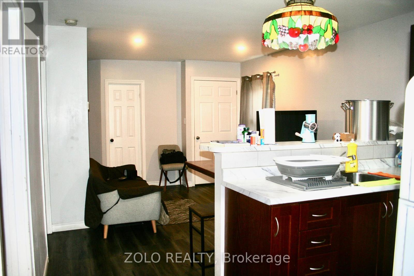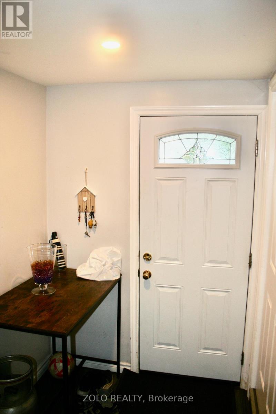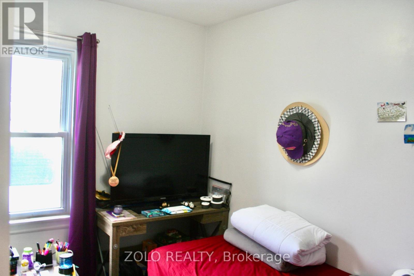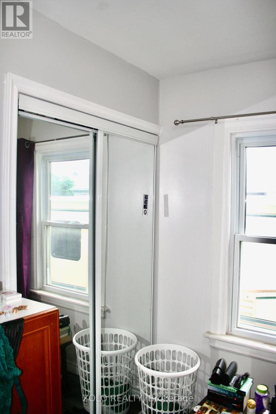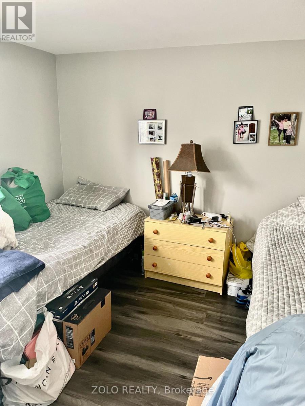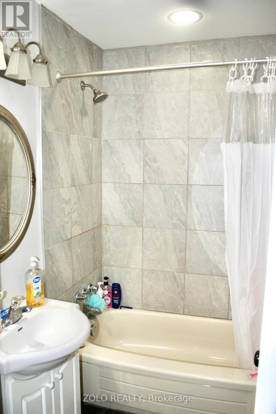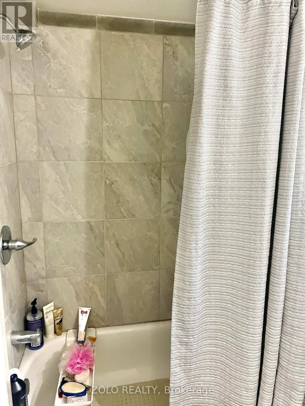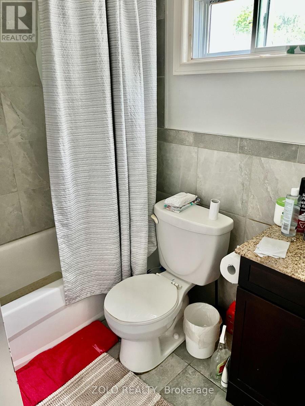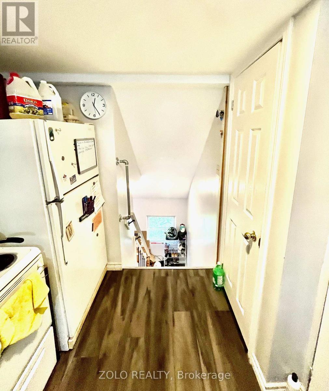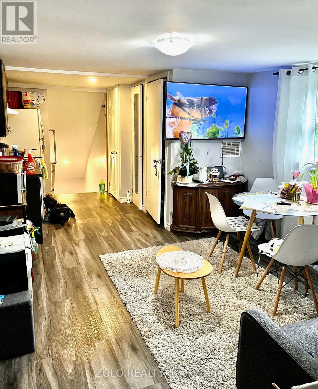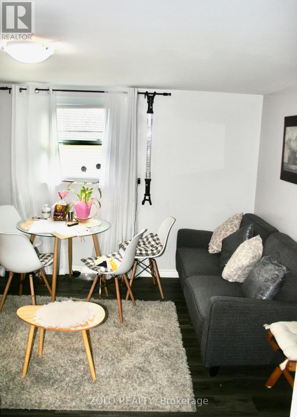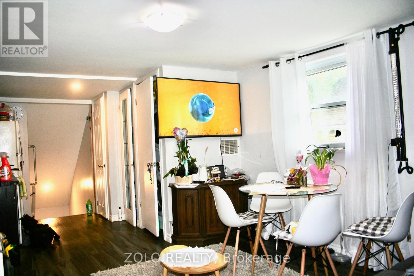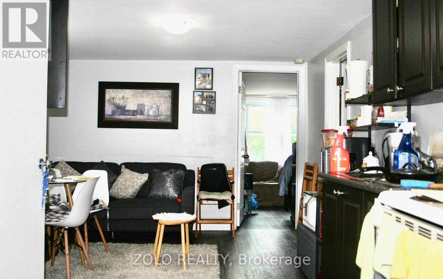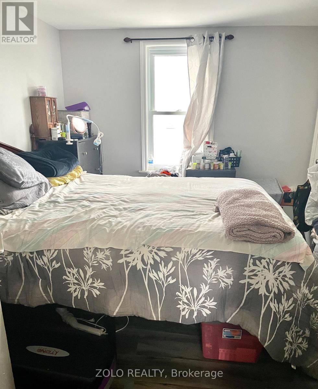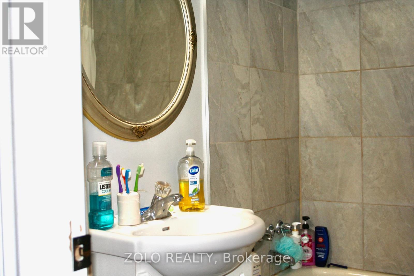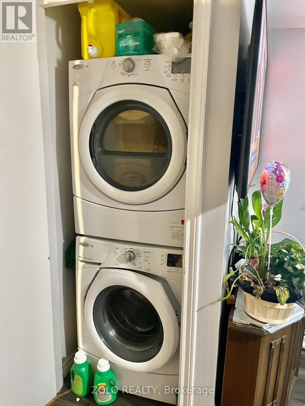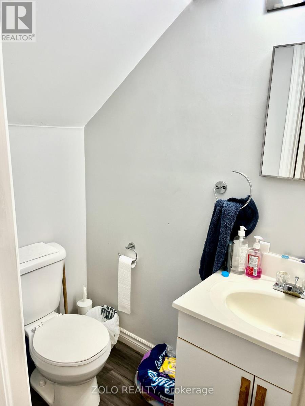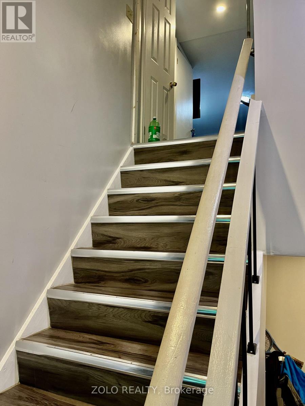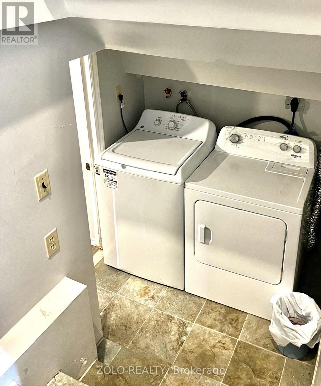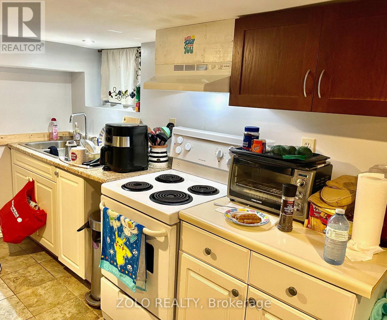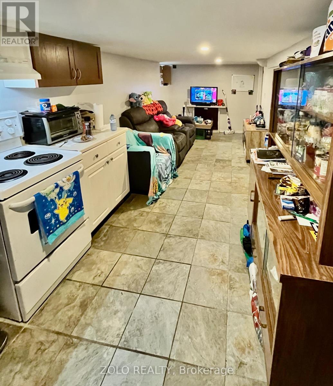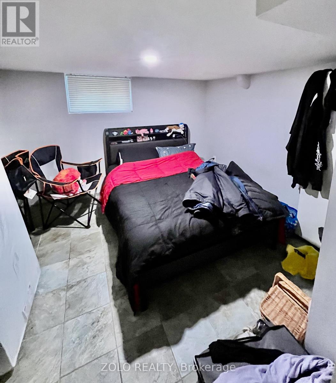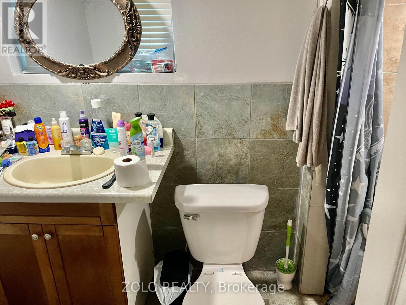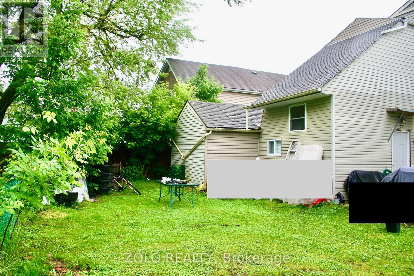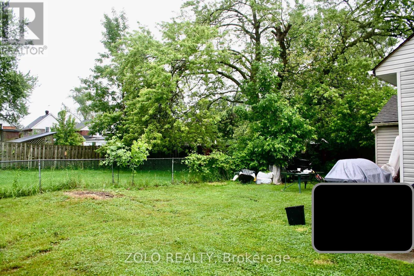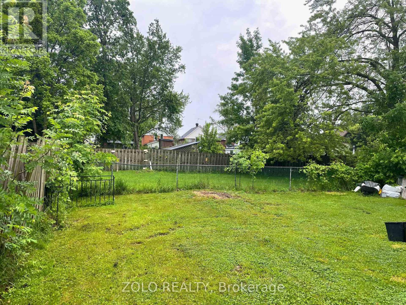49 Cohoe Street Welland, Ontario L3B 3V2
$679,000
Great downtown Investment opportunity! Legal duplex with RL2 zoning. Attached garage. 2 driveways on both sides of property providing ample parking. Upgrades includes roof, kitchens, siding, furnace & AC. 2 separate hydro and gas meters, 2 owned hot water tanks. Main floor consists of foyer, open concept kitchen & living with breakfast bar, laminate throughout, 3 bedrooms w/closets, 4pc bath. 2nd floor consists of open concept living & kitchen, 2 bedrooms 4pc bathroom, powder room and laundry. Basement consists of open concept living/kitchen, bedroom, 3 pc bathroom. Laundry on lower level. There's a bright den in between levels.Property is currently tenanted. Min 24hr notice for showings. (id:50886)
Property Details
| MLS® Number | X12211824 |
| Property Type | Multi-family |
| Community Name | 768 - Welland Downtown |
| Amenities Near By | Public Transit |
| Features | Carpet Free |
| Parking Space Total | 7 |
Building
| Bathroom Total | 5 |
| Bedrooms Above Ground | 5 |
| Bedrooms Below Ground | 1 |
| Bedrooms Total | 6 |
| Amenities | Separate Electricity Meters |
| Appliances | Water Heater, Dryer, Hood Fan, Stove, Two Washers, Window Coverings, Refrigerator |
| Basement Development | Finished |
| Basement Features | Separate Entrance |
| Basement Type | N/a (finished) |
| Cooling Type | Central Air Conditioning |
| Exterior Finish | Vinyl Siding |
| Flooring Type | Laminate, Tile |
| Foundation Type | Unknown |
| Half Bath Total | 2 |
| Heating Fuel | Natural Gas |
| Heating Type | Forced Air |
| Stories Total | 2 |
| Size Interior | 1,100 - 1,500 Ft2 |
| Type | Duplex |
| Utility Water | Municipal Water |
Parking
| Attached Garage | |
| Garage |
Land
| Acreage | No |
| Land Amenities | Public Transit |
| Sewer | Sanitary Sewer |
| Size Depth | 93 Ft ,7 In |
| Size Frontage | 61 Ft ,7 In |
| Size Irregular | 61.6 X 93.6 Ft ; Irregular |
| Size Total Text | 61.6 X 93.6 Ft ; Irregular|under 1/2 Acre |
| Zoning Description | Rl2 |
Rooms
| Level | Type | Length | Width | Dimensions |
|---|---|---|---|---|
| Second Level | Laundry Room | 1 m | 1 m | 1 m x 1 m |
| Second Level | Kitchen | 2.78 m | 2.19 m | 2.78 m x 2.19 m |
| Second Level | Living Room | 3.41 m | 3.28 m | 3.41 m x 3.28 m |
| Second Level | Bedroom | 4.9 m | 3.56 m | 4.9 m x 3.56 m |
| Second Level | Bedroom 2 | 3.48 m | 2.51 m | 3.48 m x 2.51 m |
| Basement | Living Room | 4.05 m | 2.5 m | 4.05 m x 2.5 m |
| Basement | Kitchen | 3.02 m | 2.5 m | 3.02 m x 2.5 m |
| Basement | Bedroom | 3.1 m | 2.94 m | 3.1 m x 2.94 m |
| Basement | Bathroom | 2 m | 1.2 m | 2 m x 1.2 m |
| Basement | Laundry Room | 2 m | 1.3 m | 2 m x 1.3 m |
| Main Level | Living Room | 4.32 m | 3.56 m | 4.32 m x 3.56 m |
| Main Level | Kitchen | 3.56 m | 3.5 m | 3.56 m x 3.5 m |
| Main Level | Bedroom | 2.64 m | 2.37 m | 2.64 m x 2.37 m |
| Main Level | Bedroom 2 | 2.6 m | 2.31 m | 2.6 m x 2.31 m |
| Main Level | Bedroom 3 | 2.77 m | 2.74 m | 2.77 m x 2.74 m |
| Main Level | Bathroom | 1.87 m | 1.38 m | 1.87 m x 1.38 m |
| In Between | Office | 3.67 m | 2.12 m | 3.67 m x 2.12 m |
Contact Us
Contact us for more information
Ivanka Levska
Salesperson
5700 Yonge St #1900, 106458
Toronto, Ontario M2M 4K2
(416) 898-8932
(416) 981-3248
www.zolo.ca/

