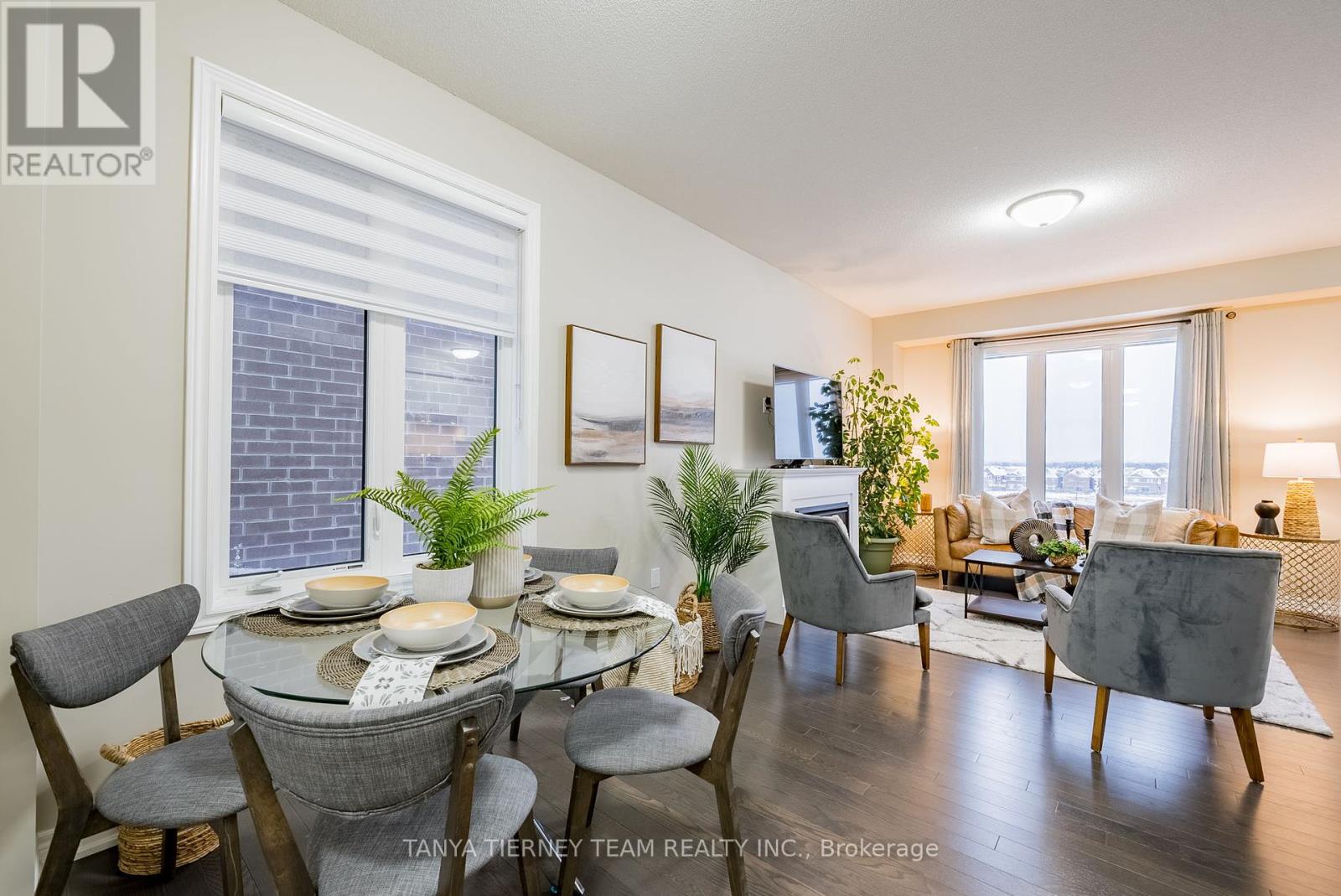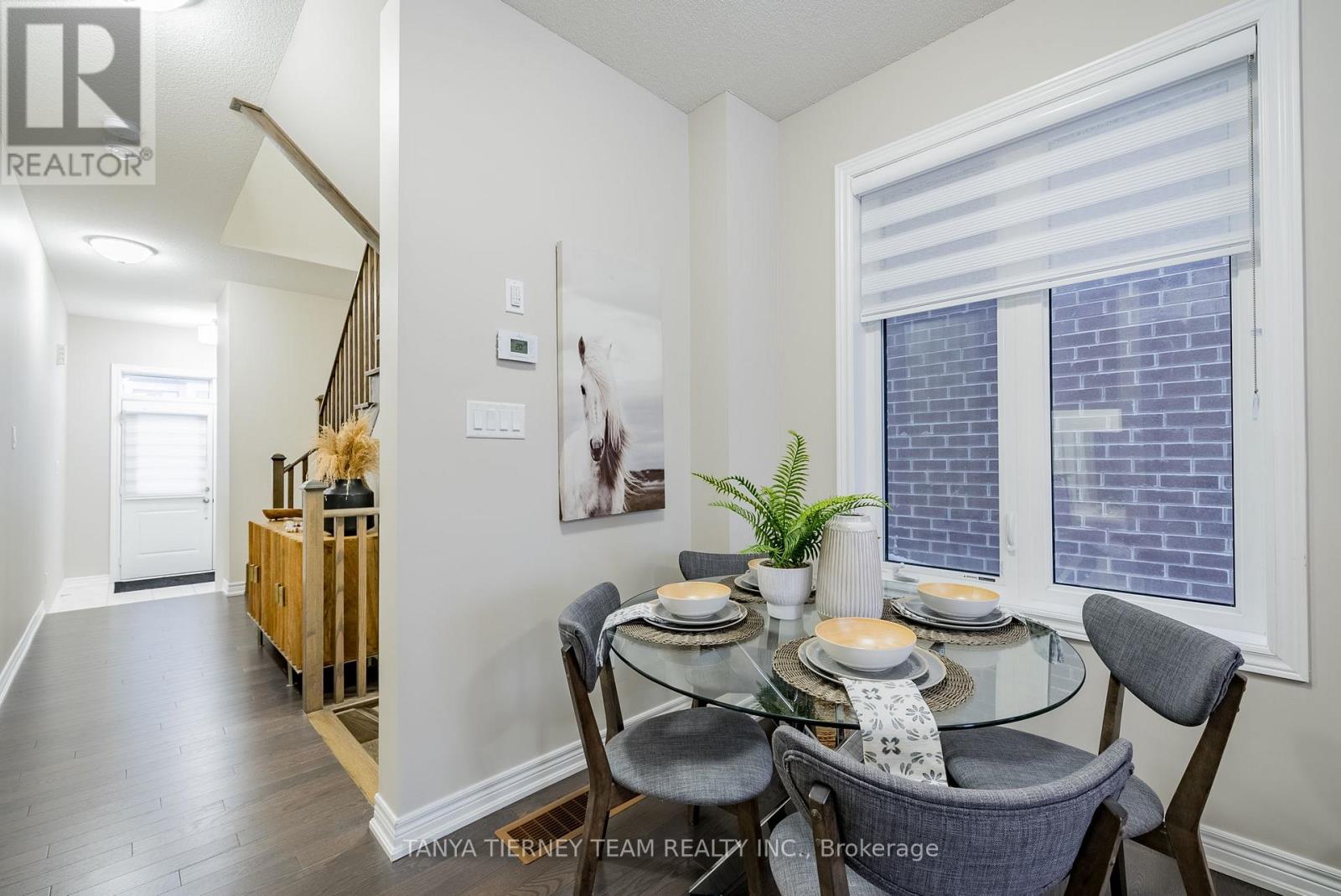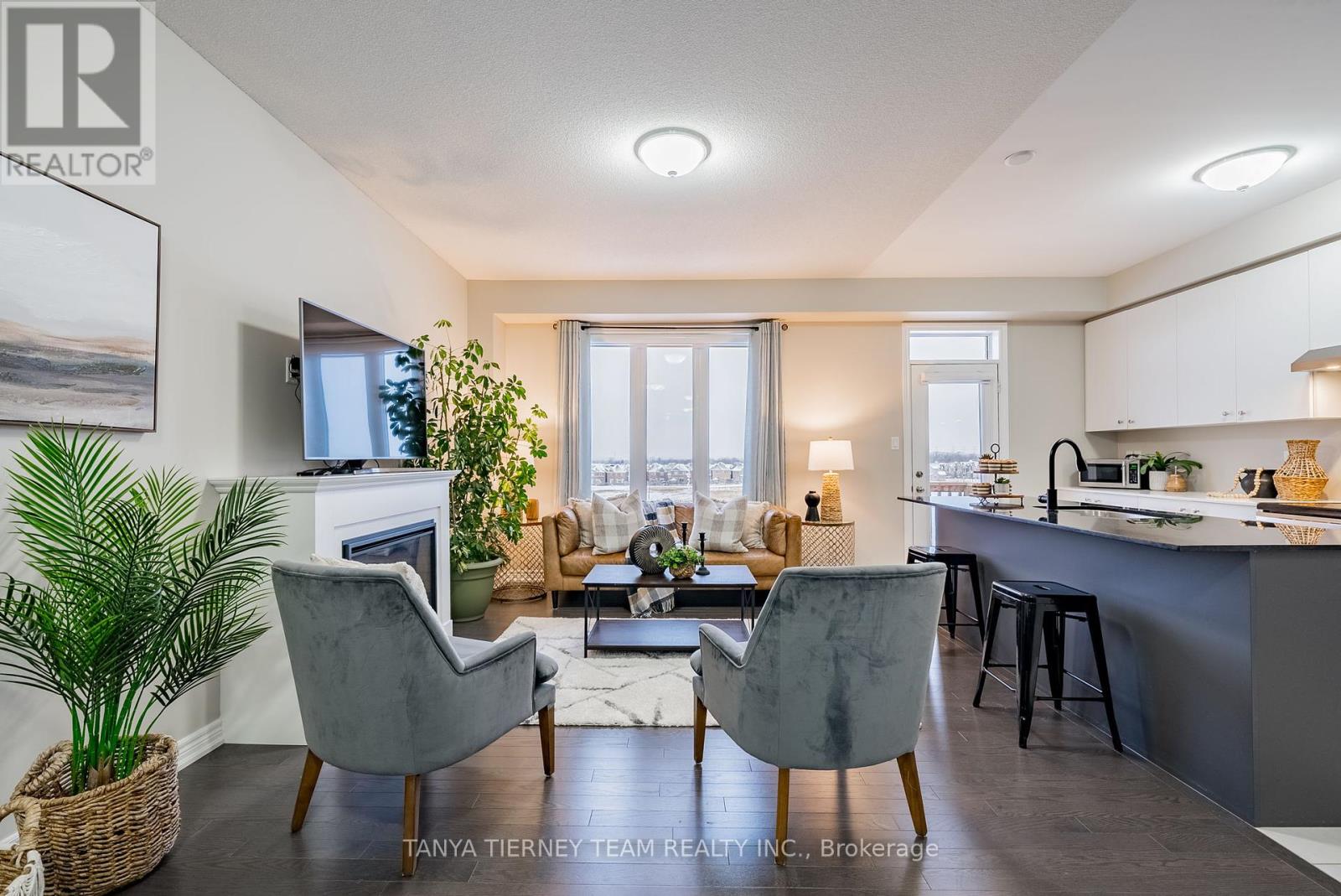49 Conarty Crescent Whitby, Ontario L1P 0L4
$989,900
Stunning 3 year new, 4 bedroom, Paradise family home with walk-out basement & backing onto picturesque park setting! This open concept main floor plan features stunning upgrades throughout including 9ft ceilings and gorgeous hardwood floors including oak staircase. The spacious family room offers a cozy fireplace & park views from the picture window. Gourmet kitchen with granite counters, working centre island with breakfast bar, stainless steel appliances & garden door walk-out to a balcony with backyard views. Upstairs is complete with 4 generous bedrooms including the primary retreat with walk-in closet, tray ceiling & 3pc ensuite with large glass shower with upgraded floor & bathroom tiles. Convenient second level laundry room, 9ft ceilings, all bedrooms include great closet space & large windows. The framed in walk-out basement awaits your finishing touches & is roughed in for a 2nd laundry & bath! Located in a sought after Whitby community, steps to parks, shops & easy hwy 401/407/412 access for commuters! (id:50886)
Property Details
| MLS® Number | E11882696 |
| Property Type | Single Family |
| Community Name | Rural Whitby |
| AmenitiesNearBy | Park, Public Transit |
| CommunityFeatures | School Bus |
| ParkingSpaceTotal | 2 |
| Structure | Porch |
Building
| BathroomTotal | 3 |
| BedroomsAboveGround | 4 |
| BedroomsTotal | 4 |
| Amenities | Fireplace(s) |
| Appliances | Garage Door Opener Remote(s), Garage Door Opener |
| BasementDevelopment | Unfinished |
| BasementFeatures | Walk Out |
| BasementType | N/a (unfinished) |
| ConstructionStyleAttachment | Semi-detached |
| CoolingType | Central Air Conditioning |
| ExteriorFinish | Brick, Stone |
| FireplacePresent | Yes |
| FireplaceTotal | 1 |
| FlooringType | Hardwood, Carpeted |
| FoundationType | Unknown |
| HalfBathTotal | 1 |
| HeatingFuel | Natural Gas |
| HeatingType | Forced Air |
| StoriesTotal | 2 |
| SizeInterior | 1499.9875 - 1999.983 Sqft |
| Type | House |
| UtilityWater | Municipal Water |
Parking
| Garage |
Land
| Acreage | No |
| FenceType | Fenced Yard |
| LandAmenities | Park, Public Transit |
| Sewer | Sanitary Sewer |
| SizeDepth | 93 Ft ,1 In |
| SizeFrontage | 25 Ft ,1 In |
| SizeIrregular | 25.1 X 93.1 Ft ; Backing On Park! |
| SizeTotalText | 25.1 X 93.1 Ft ; Backing On Park!|under 1/2 Acre |
| ZoningDescription | Residential |
Rooms
| Level | Type | Length | Width | Dimensions |
|---|---|---|---|---|
| Second Level | Primary Bedroom | 4.34 m | 3.63 m | 4.34 m x 3.63 m |
| Second Level | Bedroom 2 | 3.17 m | 3.04 m | 3.17 m x 3.04 m |
| Second Level | Bedroom 3 | 3.07 m | 2.99 m | 3.07 m x 2.99 m |
| Second Level | Bedroom 4 | 2.83 m | 2.8 m | 2.83 m x 2.8 m |
| Main Level | Great Room | 4.58 m | 3.45 m | 4.58 m x 3.45 m |
| Main Level | Kitchen | 4.58 m | 2.52 m | 4.58 m x 2.52 m |
| Main Level | Eating Area | 4.58 m | 2.52 m | 4.58 m x 2.52 m |
| Main Level | Dining Room | 3.43 m | 2.48 m | 3.43 m x 2.48 m |
Utilities
| Cable | Available |
| Sewer | Installed |
https://www.realtor.ca/real-estate/27715318/49-conarty-crescent-whitby-rural-whitby
Interested?
Contact us for more information
Tatanya Martine Tierney
Salesperson
49 Baldwin Street
Brooklin, Ontario L1M 1A2
Tracey Lynn Taube
Salesperson
49 Baldwin Street
Brooklin, Ontario L1M 1A2





















































