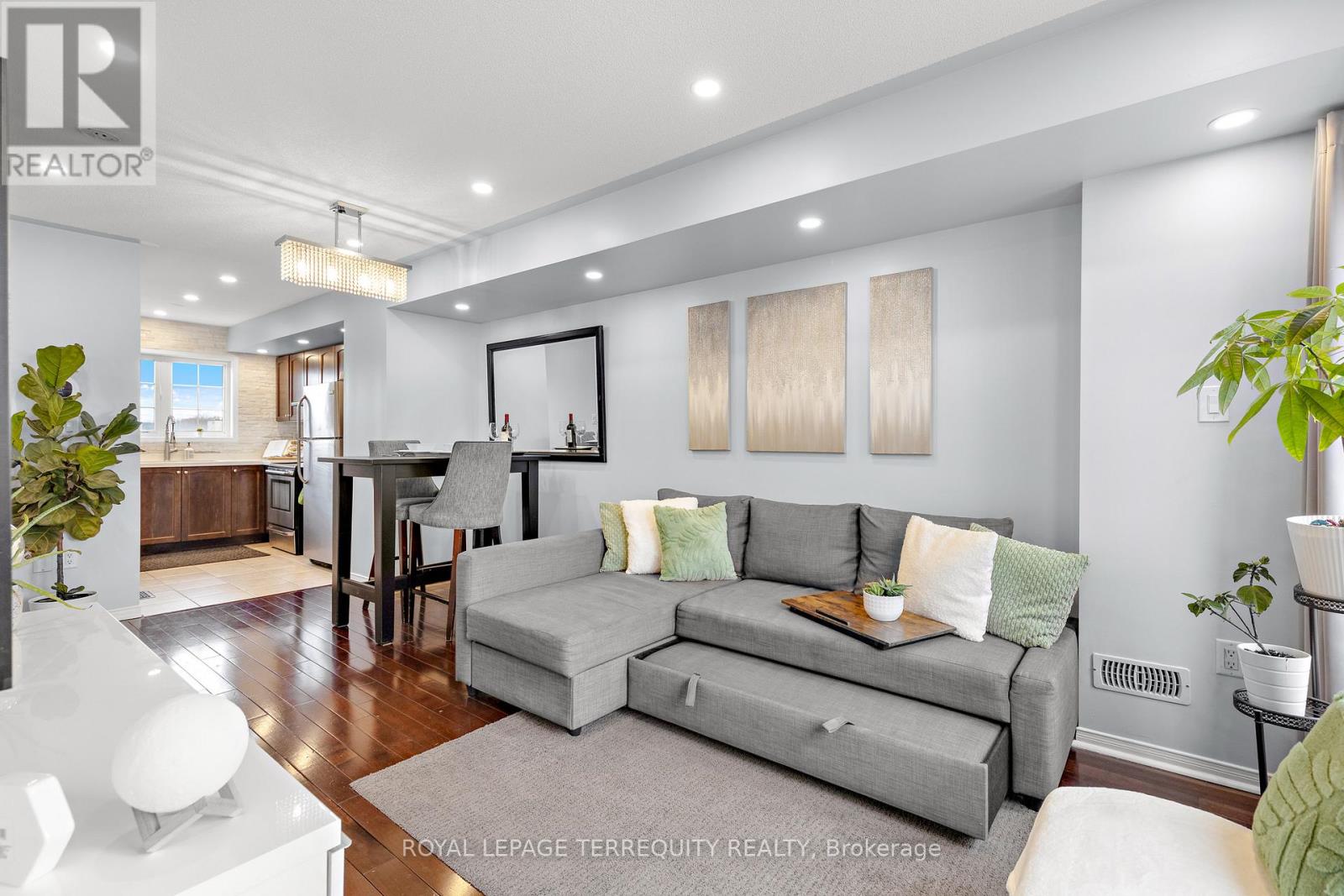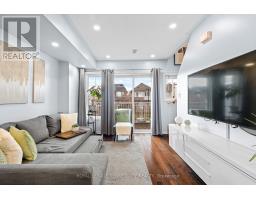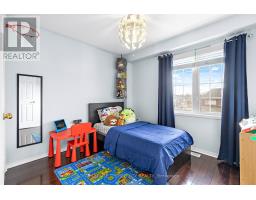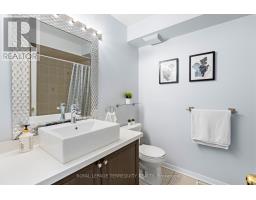49 Cooperage Lane Ajax, Ontario L1S 5G8
$749,900Maintenance, Parcel of Tied Land
$258 Monthly
Maintenance, Parcel of Tied Land
$258 MonthlyThis stunning townhome in Central Ajax is a perfect blend of style, comfort, and convenience. Featuring rich espresso hardwood floors, pot lights throughout the main floor, and a modern open-concept layout, this home is ideal for entertaining. The chefs kitchen boasts top of the line quartz countertops, stainless steel appliances, a beautiful backsplash. The open-concept living/dining room offers a walkout to a private terrace. The spacious primary bedroom offersa 5-piece ensuite, double walk-in closets, and another private balcony. With a tandem garage for two cars and no homes behind, privacy is ensured. Located just minutes from Highway 401, the GO Station, shopping, Lifetime Fitness, Costco and many other amenities, this home is a commuter's dream and a great opportunity for first-time buyers! **** EXTRAS **** All Elfs, Stove, Dishwasher, Fridge, Washer, Dryer, Window Coverings. Potl Maintenance Fees Of $258/Month Includes Water, Ground Maintenance, Snow Removal & Garbage Pickup. (id:50886)
Open House
This property has open houses!
2:00 pm
Ends at:4:00 pm
Property Details
| MLS® Number | E11905940 |
| Property Type | Single Family |
| Community Name | Central |
| AmenitiesNearBy | Public Transit, Schools |
| EquipmentType | Water Heater - Gas |
| ParkingSpaceTotal | 2 |
| RentalEquipmentType | Water Heater - Gas |
| Structure | Porch |
Building
| BathroomTotal | 2 |
| BedroomsAboveGround | 3 |
| BedroomsTotal | 3 |
| Appliances | Garage Door Opener Remote(s), Water Heater |
| ConstructionStyleAttachment | Attached |
| CoolingType | Central Air Conditioning |
| ExteriorFinish | Brick |
| FlooringType | Hardwood, Ceramic |
| FoundationType | Block |
| HeatingFuel | Natural Gas |
| HeatingType | Forced Air |
| StoriesTotal | 3 |
| Type | Row / Townhouse |
| UtilityWater | Municipal Water |
Parking
| Garage |
Land
| Acreage | No |
| LandAmenities | Public Transit, Schools |
| Sewer | Sanitary Sewer |
| SizeDepth | 43 Ft ,3 In |
| SizeFrontage | 14 Ft ,4 In |
| SizeIrregular | 14.41 X 43.29 Ft |
| SizeTotalText | 14.41 X 43.29 Ft |
Rooms
| Level | Type | Length | Width | Dimensions |
|---|---|---|---|---|
| Second Level | Bedroom 2 | 3.07 m | 2.89 m | 3.07 m x 2.89 m |
| Second Level | Bedroom 3 | 3.07 m | 2.89 m | 3.07 m x 2.89 m |
| Third Level | Primary Bedroom | 4.09 m | 3.38 m | 4.09 m x 3.38 m |
| Main Level | Living Room | 5.82 m | 4.09 m | 5.82 m x 4.09 m |
| Main Level | Dining Room | 5.82 m | 4.09 m | 5.82 m x 4.09 m |
| Main Level | Kitchen | 3.18 m | 2.47 m | 3.18 m x 2.47 m |
Utilities
| Cable | Available |
| Sewer | Installed |
https://www.realtor.ca/real-estate/27764060/49-cooperage-lane-ajax-central-central
Interested?
Contact us for more information
Jane Alexandra Marum Vickers
Salesperson
3000 Garden St #101a
Whitby, Ontario L1R 2G6





















































