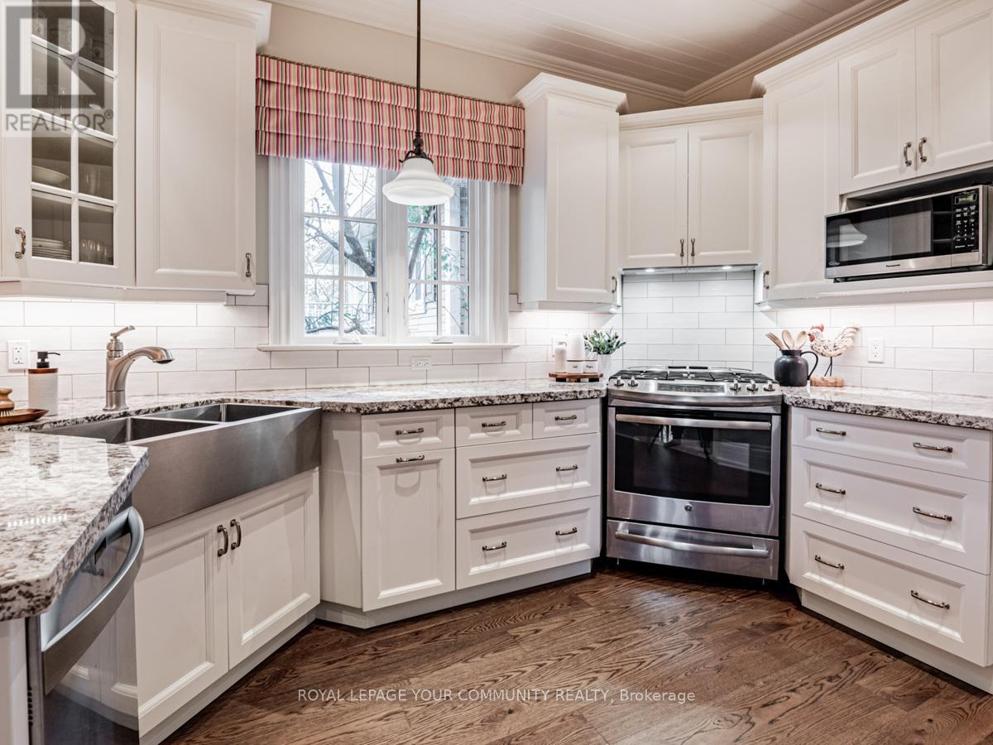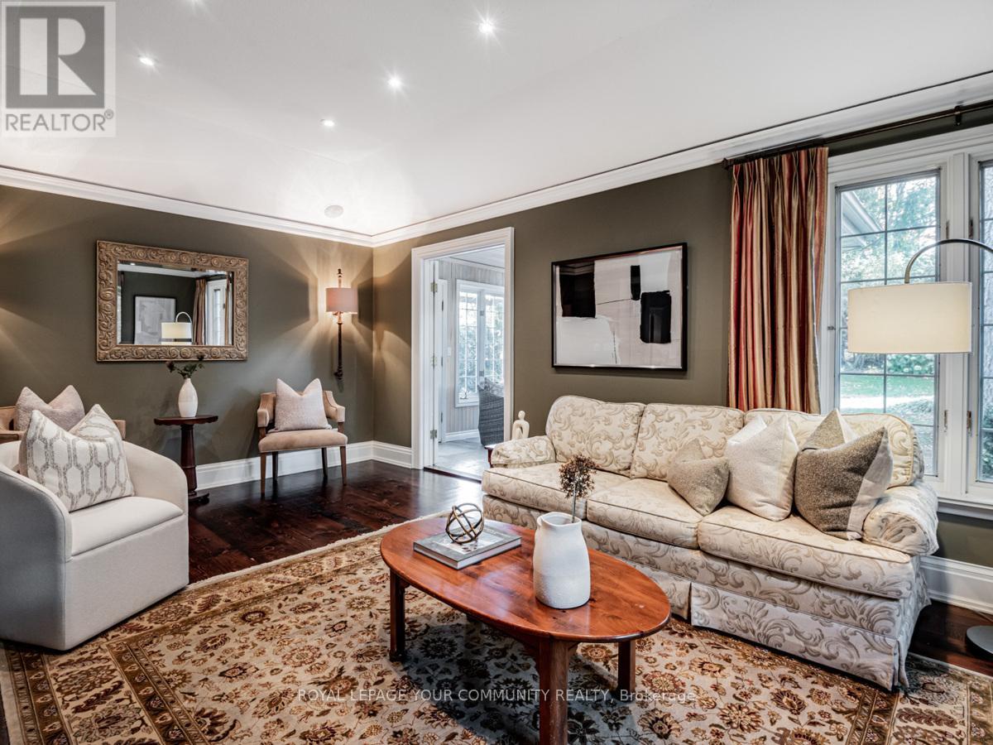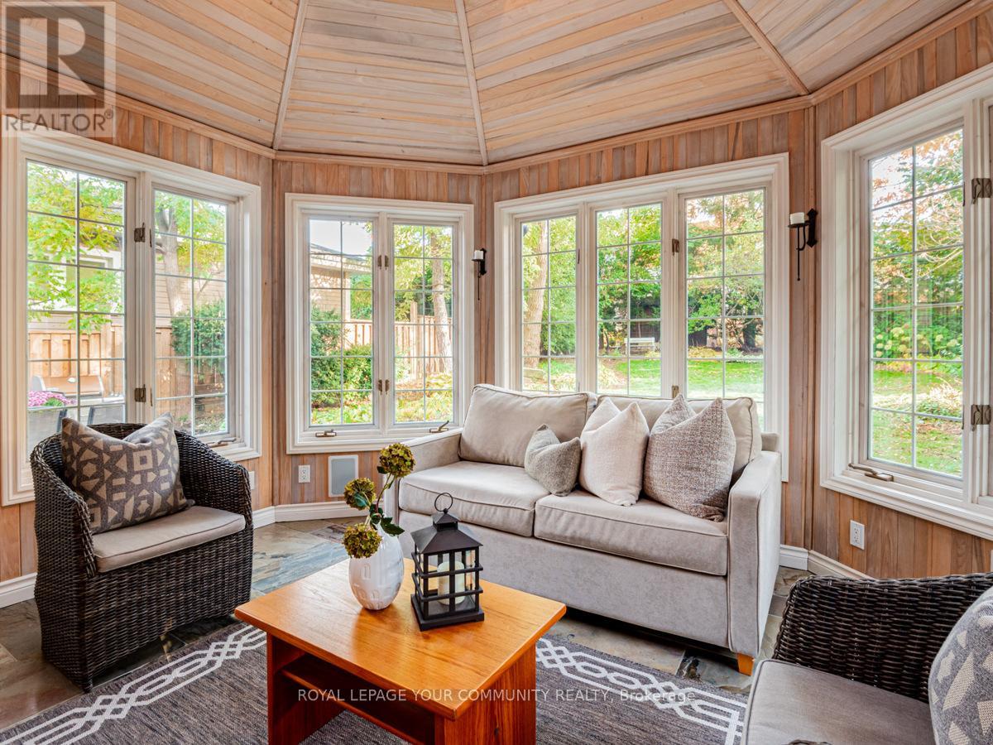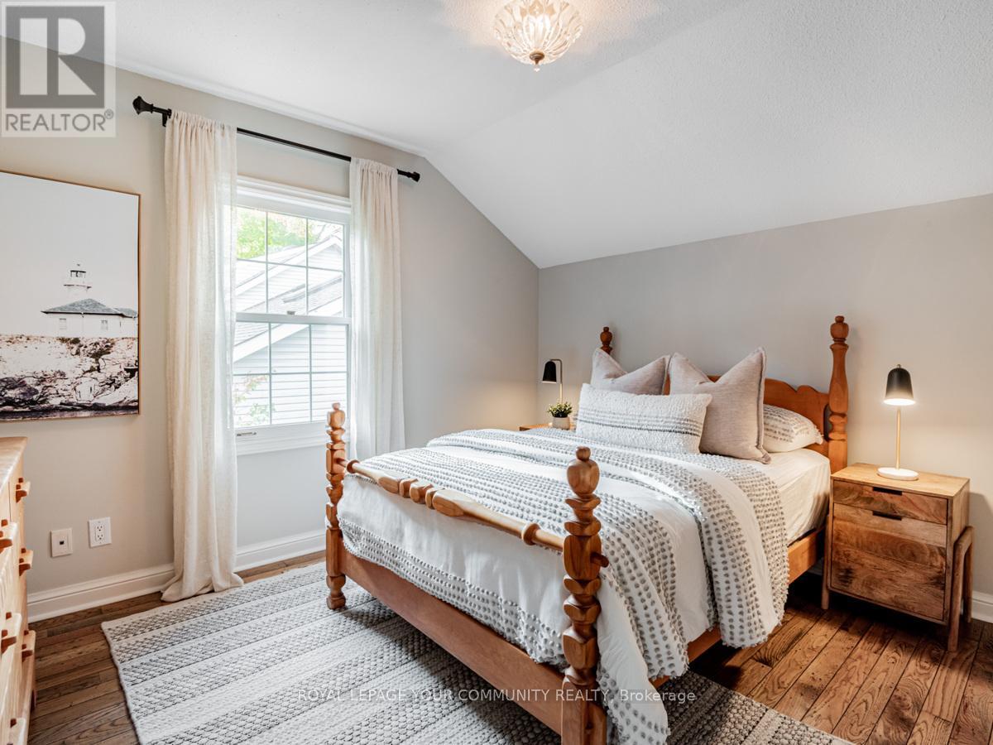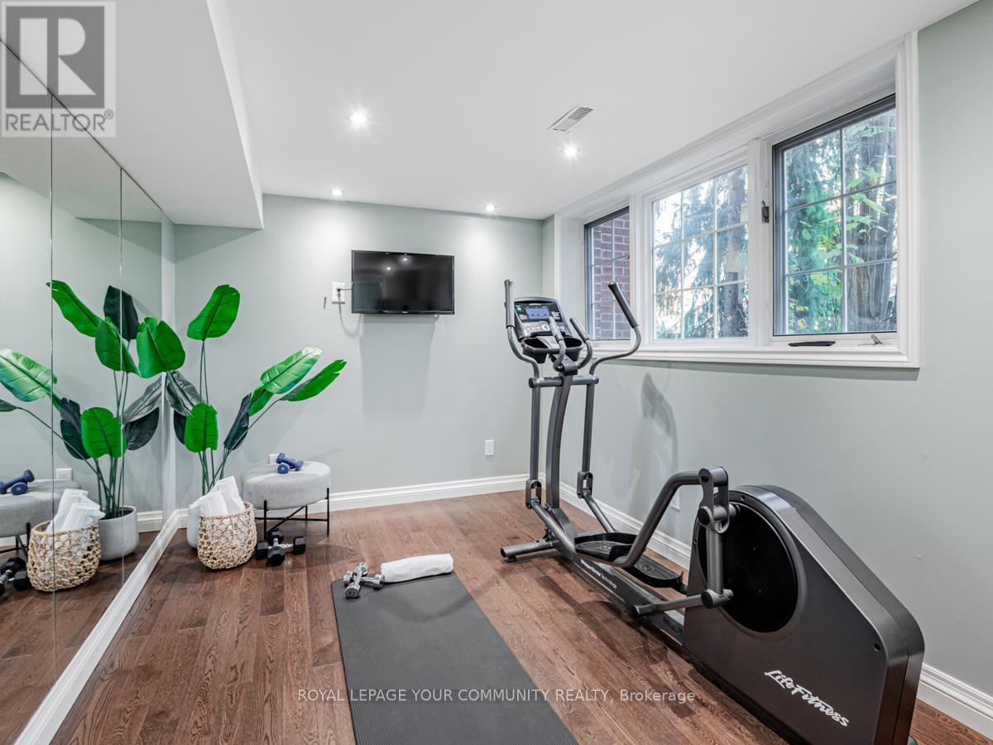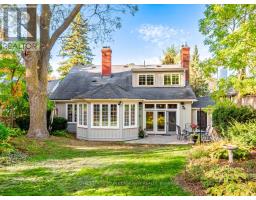49 Cousins Drive Aurora, Ontario L4G 1B5
$1,925,000
Step into timeless elegance with this stunning residence where old-world charm seamlessly blends with modern conveniences. Located in the heart of Aurora Village, this beautifully crafted home boasts spacious principal rooms designed for both entertaining and relaxation. Each room exudes character with luxurious finishes and thoughtful details throughout including 9'4"" ceiling height. From the polished antique white limestone entry to the sophisticated dining rm with dbl French dr entry & tall sash windows to the formal living space with custom cherry frpl millwork & built in bookcase. The oversized family rm features coffered ceiling, built in servery cabinet, stone frpl & dbl garden dr walkout with transom windows leading to a new stone patio & abundant perennial gardens nestled on a 165 ft South facing lot. The sun-filled, 3 season sunroom with vaulted wood ceiling & heated slate floor invites you to soak in natural light providing a tranquil space to unwind. Enjoy the renovated white maple kitchen with new chef inspired appliances & farmhouse sink. 4 spacious bdrms, renovated bathrooms & a finished lower level complete this special residence. Pls refer to the feature sheet attachment for a full list of the Finer Details. **** EXTRAS **** 7 White oak hardwood flr, pine hardwood 2nd level, Oak hrdwd in bsmt, 10 baseboards, crown moulding, transom windows, leaded glass round feature window, direct entry to enclosed mudroom/garage. Natural flagstone walkway. (id:50886)
Property Details
| MLS® Number | N9506030 |
| Property Type | Single Family |
| Community Name | Aurora Village |
| AmenitiesNearBy | Park, Public Transit |
| CommunityFeatures | Community Centre |
| Features | Carpet Free |
| ParkingSpaceTotal | 6 |
Building
| BathroomTotal | 3 |
| BedroomsAboveGround | 4 |
| BedroomsBelowGround | 1 |
| BedroomsTotal | 5 |
| Appliances | Central Vacuum, Cooktop, Dishwasher, Dryer, Oven, Refrigerator, Washer |
| BasementDevelopment | Finished |
| BasementType | N/a (finished) |
| ConstructionStyleAttachment | Detached |
| CoolingType | Central Air Conditioning |
| ExteriorFinish | Brick, Wood |
| FireplacePresent | Yes |
| FlooringType | Hardwood, Slate |
| FoundationType | Block |
| HalfBathTotal | 1 |
| HeatingFuel | Natural Gas |
| HeatingType | Forced Air |
| StoriesTotal | 2 |
| Type | House |
| UtilityWater | Municipal Water |
Parking
| Attached Garage |
Land
| Acreage | No |
| FenceType | Fenced Yard |
| LandAmenities | Park, Public Transit |
| Sewer | Sanitary Sewer |
| SizeDepth | 165 Ft ,1 In |
| SizeFrontage | 50 Ft |
| SizeIrregular | 50.04 X 165.12 Ft |
| SizeTotalText | 50.04 X 165.12 Ft |
Rooms
| Level | Type | Length | Width | Dimensions |
|---|---|---|---|---|
| Second Level | Primary Bedroom | 4.72 m | 4.42 m | 4.72 m x 4.42 m |
| Second Level | Bedroom 2 | 4.19 m | 2.82 m | 4.19 m x 2.82 m |
| Second Level | Bedroom 3 | 3.56 m | 3.05 m | 3.56 m x 3.05 m |
| Second Level | Bedroom 4 | 2.46 m | 2.41 m | 2.46 m x 2.41 m |
| Basement | Exercise Room | 4.52 m | 2.56 m | 4.52 m x 2.56 m |
| Basement | Recreational, Games Room | 5.64 m | 3.51 m | 5.64 m x 3.51 m |
| Main Level | Living Room | 6.4 m | 3.8 m | 6.4 m x 3.8 m |
| Main Level | Dining Room | 5.84 m | 3.8058 m | 5.84 m x 3.8058 m |
| Main Level | Family Room | 5.8 m | 4.5 m | 5.8 m x 4.5 m |
| Main Level | Kitchen | 7.54 m | 2.84 m | 7.54 m x 2.84 m |
| Main Level | Sunroom | 3.96 m | 3.63 m | 3.96 m x 3.63 m |
https://www.realtor.ca/real-estate/27568774/49-cousins-drive-aurora-aurora-village-aurora-village
Interested?
Contact us for more information
Monica Maria Stohr
Salesperson
14799 Yonge Street, 100408
Aurora, Ontario L4G 1N1











