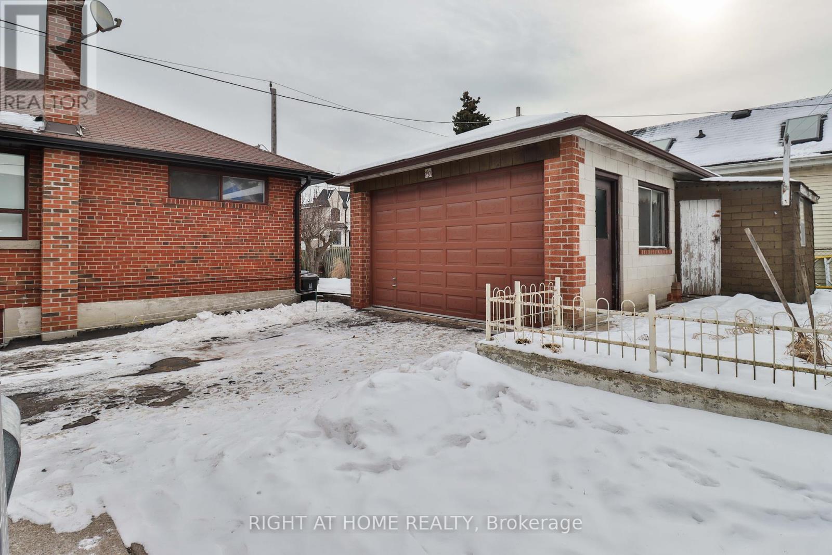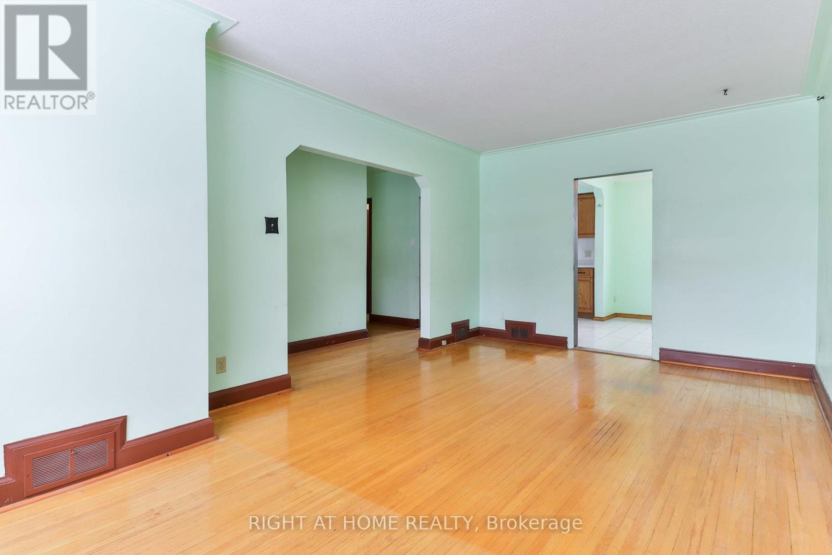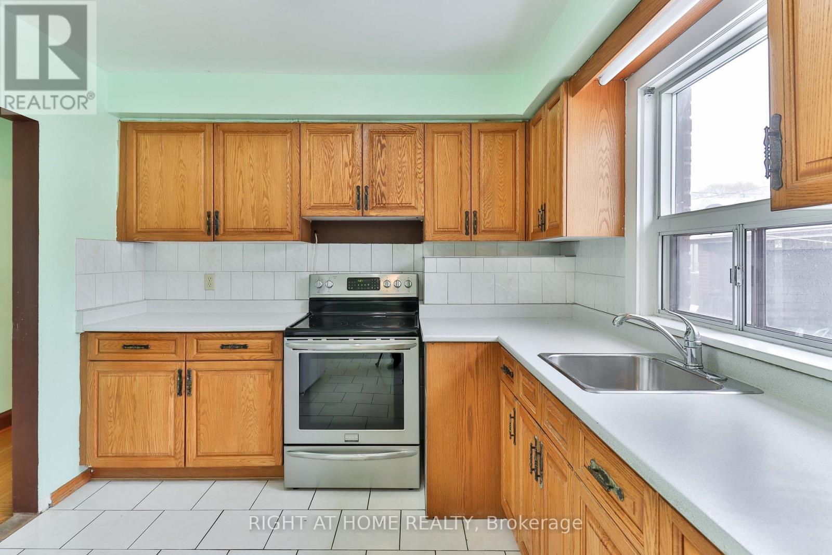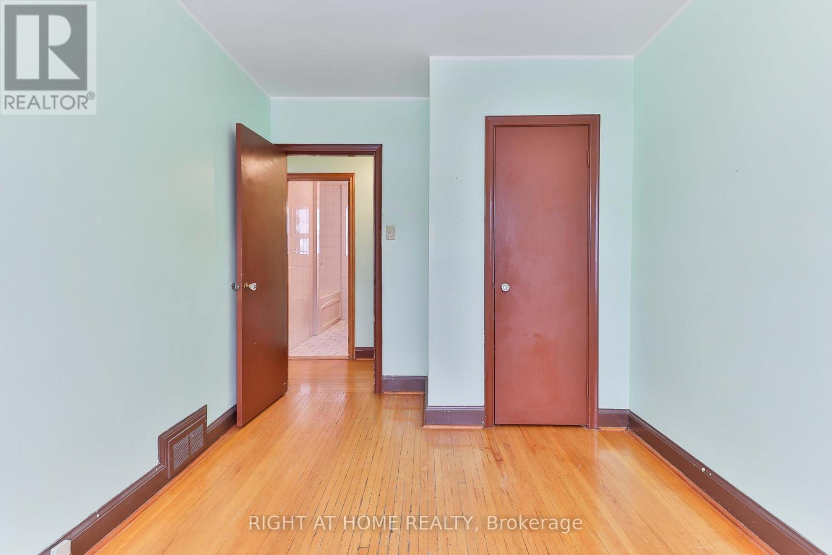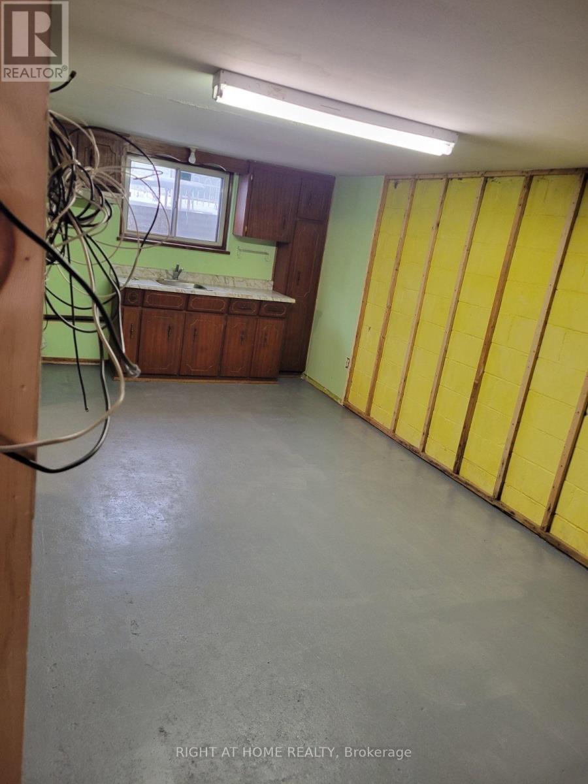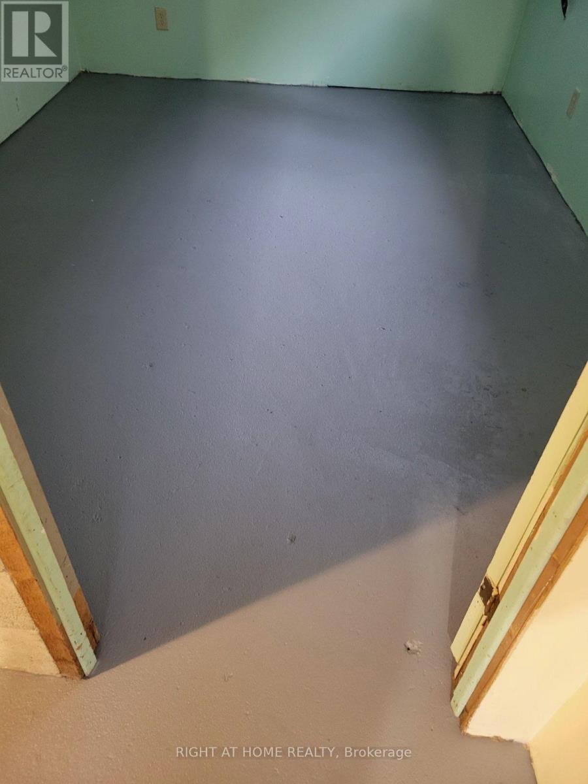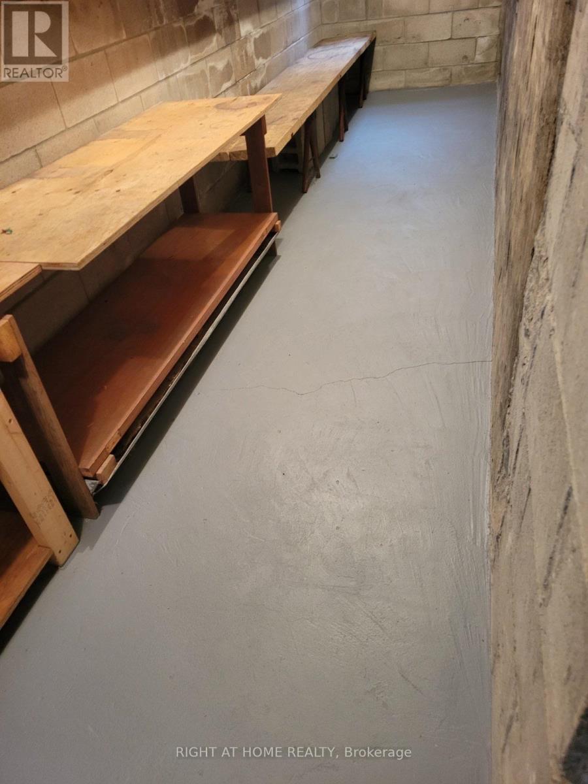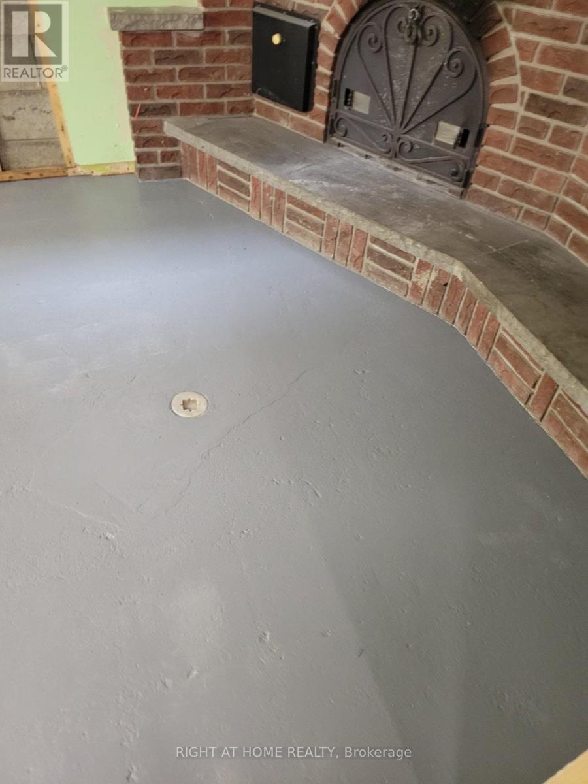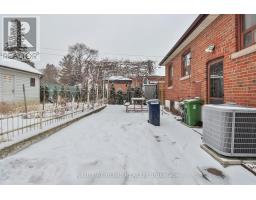49 Dixon Road Toronto, Ontario M9P 2L5
$899,000
Instant Equity! Let Your Creative Juices Flow. Handymen, Move-Up Buyers, Investors-This One Is For You! This 50' Front, 3-Bdrm Single Home W/Separate Entrance To A Spacious Basement (With A 3-Pcs Bath), 1.5 Detached Garage and 3 More Parking Spaces Will Make You Scratch Where It Itches. Immediate Occupancy Available. This Vacant Charming Property Offers The Perfect Blend Of Comfort And Convenience, Nestled In A Desirable Neighborhood. The Spacious 3-Bedroom Layout Features Bright And Airy Rooms, Ideal For Both Relaxing And Entertaining. The Well-Appointed Kitchen Is Perfect For Culinary Enthusiasts, While The Generous Bedrooms Offer Plenty Of Space For Rest And Relaxation. The Backyard Provides A Peaceful Retreat With Room For Outdoor Activities. Basement Comes With Sep. Entrance. With Easy Access To Local Amenities, Schools, And Public Transportation, This Home Is Ideal For Those Seeking Both Tranquility And Proximity To City Conveniences. Don't Miss The Opportunity To Make This Home Your Own! Visit With Confidence. (id:50886)
Property Details
| MLS® Number | W11960721 |
| Property Type | Single Family |
| Community Name | Humber Heights |
| Amenities Near By | Park, Public Transit, Schools |
| Parking Space Total | 4 |
Building
| Bathroom Total | 2 |
| Bedrooms Above Ground | 3 |
| Bedrooms Total | 3 |
| Appliances | Refrigerator, Stove, Window Coverings |
| Architectural Style | Bungalow |
| Basement Development | Partially Finished |
| Basement Features | Separate Entrance |
| Basement Type | N/a (partially Finished) |
| Construction Style Attachment | Detached |
| Cooling Type | Central Air Conditioning |
| Exterior Finish | Brick |
| Flooring Type | Hardwood, Ceramic |
| Foundation Type | Concrete |
| Heating Fuel | Natural Gas |
| Heating Type | Forced Air |
| Stories Total | 1 |
| Type | House |
| Utility Water | Municipal Water |
Parking
| Garage |
Land
| Acreage | No |
| Fence Type | Fenced Yard |
| Land Amenities | Park, Public Transit, Schools |
| Sewer | Sanitary Sewer |
| Size Depth | 100 Ft ,1 In |
| Size Frontage | 50 Ft |
| Size Irregular | 50.07 X 100.1 Ft |
| Size Total Text | 50.07 X 100.1 Ft |
Rooms
| Level | Type | Length | Width | Dimensions |
|---|---|---|---|---|
| Basement | Recreational, Games Room | 7.15 m | 2.95 m | 7.15 m x 2.95 m |
| Basement | Bedroom | 3.93 m | 3 m | 3.93 m x 3 m |
| Main Level | Living Room | 5.5 m | 3.25 m | 5.5 m x 3.25 m |
| Main Level | Dining Room | 5.5 m | 3.25 m | 5.5 m x 3.25 m |
| Main Level | Kitchen | 2.95 m | 2.75 m | 2.95 m x 2.75 m |
| Main Level | Eating Area | 2.9 m | 2.6 m | 2.9 m x 2.6 m |
| Main Level | Primary Bedroom | 4.1 m | 2.55 m | 4.1 m x 2.55 m |
| Main Level | Bedroom 2 | 3.65 m | 3.2 m | 3.65 m x 3.2 m |
| Main Level | Bedroom 3 | 3.2 m | 2.6 m | 3.2 m x 2.6 m |
https://www.realtor.ca/real-estate/27887811/49-dixon-road-toronto-humber-heights-humber-heights
Contact Us
Contact us for more information
Nick Popovic
Salesperson
1550 16th Avenue Bldg B Unit 3 & 4
Richmond Hill, Ontario L4B 3K9
(905) 695-7888
(905) 695-0900
Veselko Popovic
Salesperson
1550 16th Avenue Bldg B Unit 3 & 4
Richmond Hill, Ontario L4B 3K9
(905) 695-7888
(905) 695-0900




