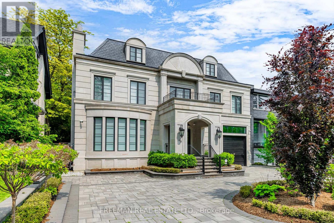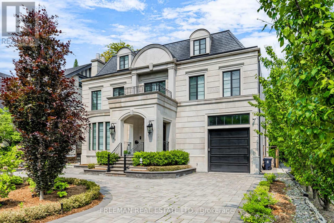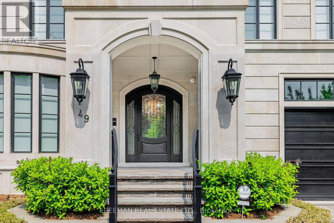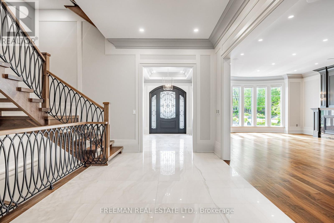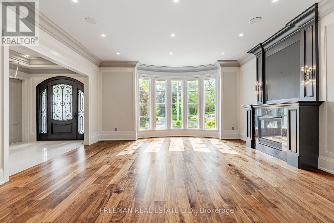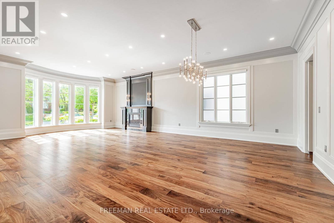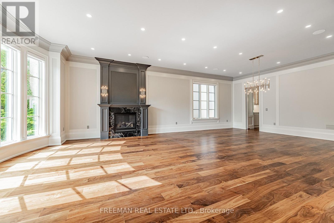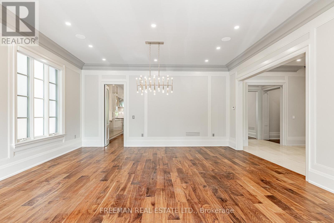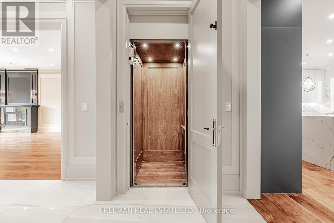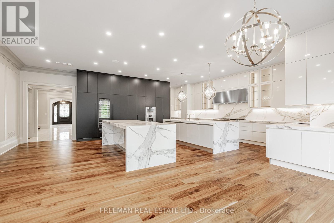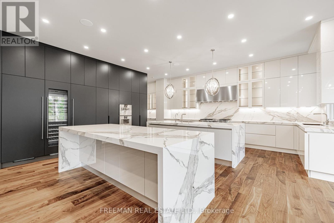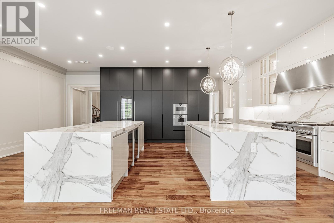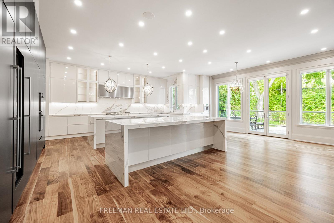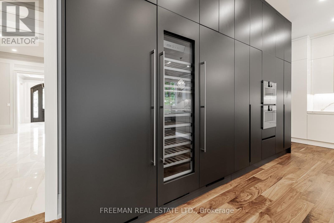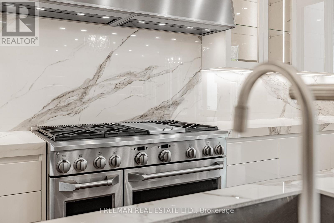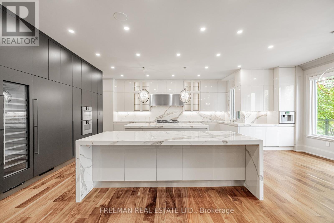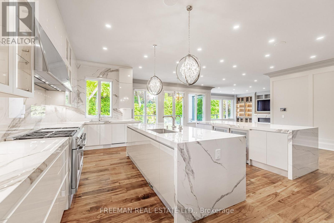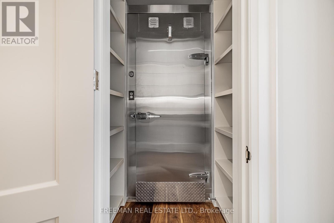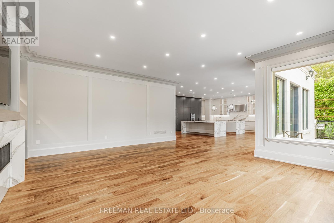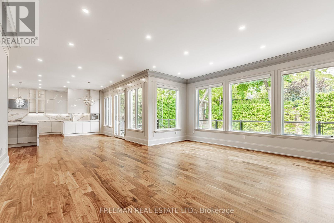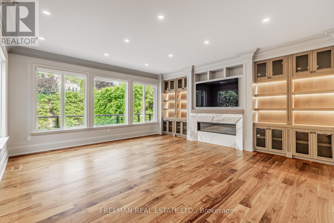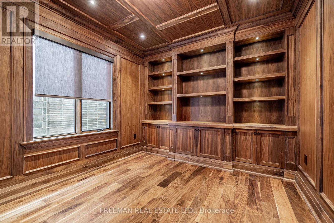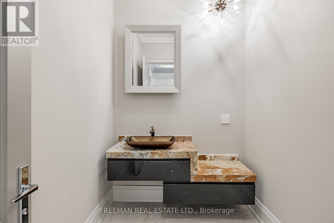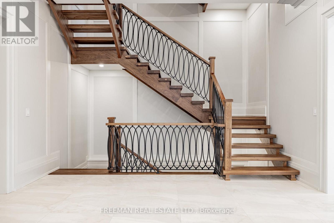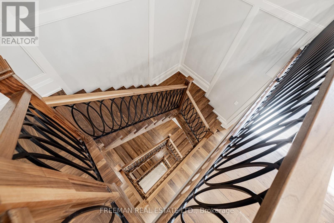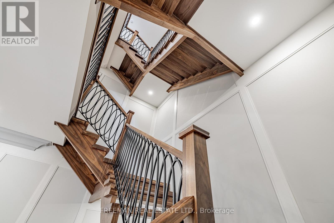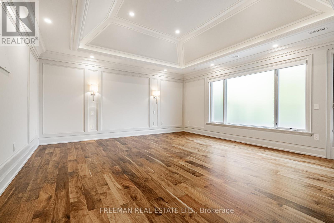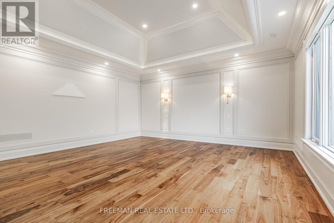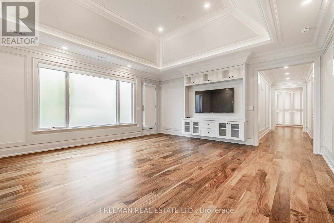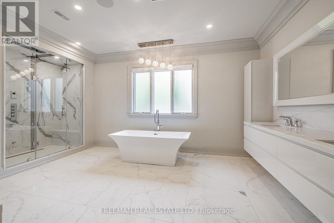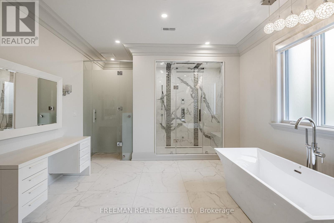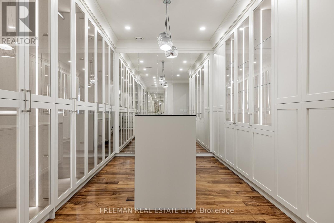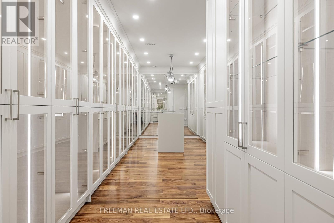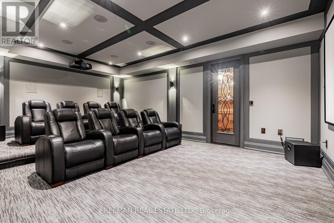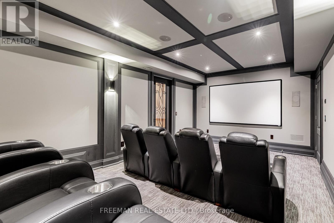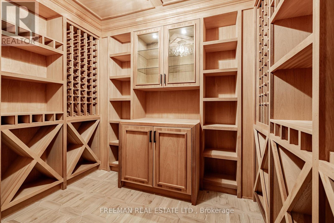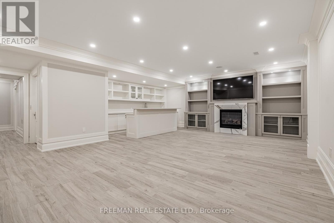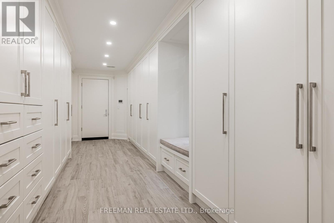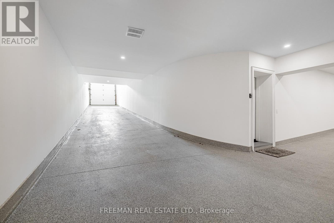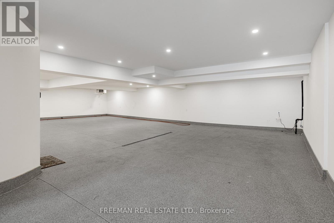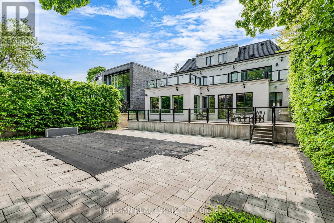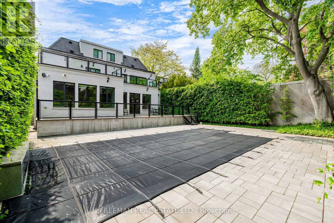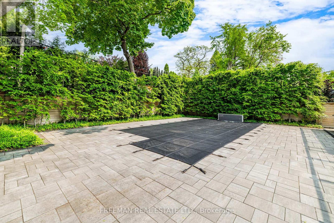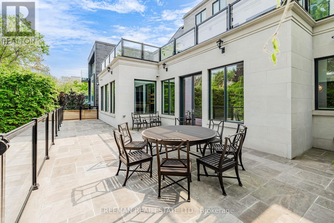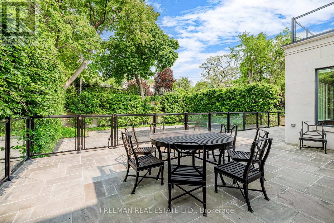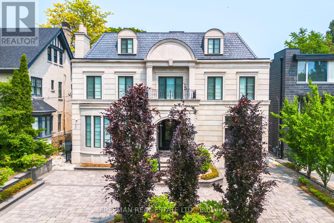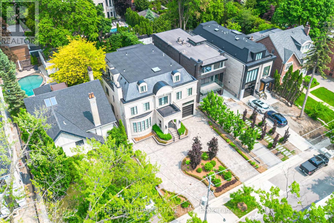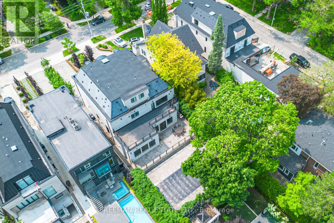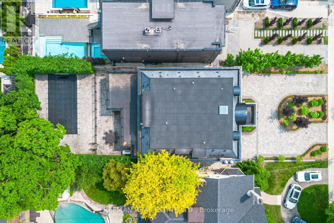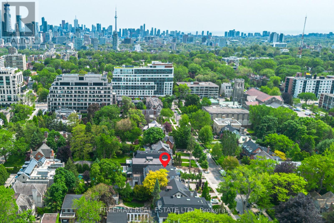49 Dunvegan Road Toronto, Ontario M4V 2P5
$16,800,000
Indulge in the definition of luxury in Toronto's most exclusive pocket of Forest Hill! Architecturally designed by Richard Wenlge, this custom built, Indian Limestone wrapped, family home boasts roughly 9300 ft. of exquisite living space spread across 4 magnificent levels.49 Dunvegan Rd is perfectly positioned on this iconic tree lined street and situated on an extremely rare 60 x 175 ft lot with private circular driveway leading to an underground garage for 6-8 cars! Elevate your living experience with luxurious features like a Federal elevator servicing all 4 levels, two tier 8 seat in home theatre, walk in 300+ bottle mahogany wine cellar, butler pantry with walk in commercial fridge, In home back up generator, radiant floor heating, multi zone climate control, and three, yes three, separate laundry rooms! Thoughtfully designed and elegantly finished with precision like craftsmanship and timeless style summoning an expression of refined taste. The stunning interior seamlessly blends with the lavishly landscaped front / rear exterior gardens offering unmatched outdoor living! Relax and unwind in your custom gunite pool with waterfall detail and whirlpool spa or comfortably entertain your family and friends on the expansive backyard multi level hand laid stone patio! You have to experience this home in person to fully appreciate its grandeur! Enjoy living in one of Toronto's most prestigious neighbourhoods steps to Toronto's most coveted private schools, shops and parks, Truly a once in a life time opportunity as homes like this do not become available to purchase! (id:50886)
Property Details
| MLS® Number | C12210073 |
| Property Type | Single Family |
| Community Name | Casa Loma |
| Amenities Near By | Park, Place Of Worship, Schools |
| Features | Sump Pump, In-law Suite |
| Parking Space Total | 16 |
| Pool Type | Inground Pool |
| Structure | Patio(s), Deck |
Building
| Bathroom Total | 10 |
| Bedrooms Above Ground | 7 |
| Bedrooms Below Ground | 1 |
| Bedrooms Total | 8 |
| Amenities | Fireplace(s) |
| Appliances | Hot Tub, Garage Door Opener Remote(s), Central Vacuum |
| Basement Development | Finished |
| Basement Type | N/a (finished) |
| Construction Style Attachment | Detached |
| Cooling Type | Central Air Conditioning |
| Exterior Finish | Stone |
| Fire Protection | Alarm System, Monitored Alarm, Security System, Smoke Detectors |
| Fireplace Present | Yes |
| Fireplace Total | 3 |
| Flooring Type | Tile, Hardwood, Carpeted |
| Foundation Type | Unknown |
| Half Bath Total | 2 |
| Heating Fuel | Natural Gas |
| Heating Type | Forced Air |
| Stories Total | 3 |
| Size Interior | 5,000 - 100,000 Ft2 |
| Type | House |
| Utility Water | Municipal Water |
Parking
| Garage |
Land
| Acreage | No |
| Fence Type | Fenced Yard |
| Land Amenities | Park, Place Of Worship, Schools |
| Landscape Features | Lawn Sprinkler |
| Sewer | Sanitary Sewer |
| Size Depth | 175 Ft |
| Size Frontage | 60 Ft |
| Size Irregular | 60 X 175 Ft |
| Size Total Text | 60 X 175 Ft |
Rooms
| Level | Type | Length | Width | Dimensions |
|---|---|---|---|---|
| Second Level | Bedroom 4 | 5.59 m | 4.29 m | 5.59 m x 4.29 m |
| Second Level | Primary Bedroom | 6.07 m | 5.44 m | 6.07 m x 5.44 m |
| Second Level | Bedroom 2 | 7.14 m | 3.99 m | 7.14 m x 3.99 m |
| Second Level | Bedroom 3 | 5.59 m | 3.89 m | 5.59 m x 3.89 m |
| Third Level | Bedroom 5 | 5.05 m | 3.61 m | 5.05 m x 3.61 m |
| Third Level | Bedroom | 7.92 m | 4.19 m | 7.92 m x 4.19 m |
| Third Level | Family Room | 5.13 m | 4.22 m | 5.13 m x 4.22 m |
| Lower Level | Recreational, Games Room | 7.75 m | 6.86 m | 7.75 m x 6.86 m |
| Lower Level | Media | 6.25 m | 4.11 m | 6.25 m x 4.11 m |
| Lower Level | Bedroom | 4.34 m | 3.07 m | 4.34 m x 3.07 m |
| Main Level | Foyer | 4.27 m | 2.67 m | 4.27 m x 2.67 m |
| Main Level | Living Room | 9.78 m | 5.79 m | 9.78 m x 5.79 m |
| Main Level | Dining Room | 9.78 m | 5.79 m | 9.78 m x 5.79 m |
| Main Level | Kitchen | 12.12 m | 6.1 m | 12.12 m x 6.1 m |
| Main Level | Family Room | 6.63 m | 5.99 m | 6.63 m x 5.99 m |
| Main Level | Office | 4.04 m | 3.23 m | 4.04 m x 3.23 m |
| Main Level | Mud Room | 5.33 m | 4.09 m | 5.33 m x 4.09 m |
https://www.realtor.ca/real-estate/28445780/49-dunvegan-road-toronto-casa-loma-casa-loma
Contact Us
Contact us for more information
Trevor Jaye Freeman
Broker
www.sellingtorontohomes.ca/
988 Bathurst Street
Toronto, Ontario M5R 3G6
(416) 535-3103
(416) 535-3106
www.facebook.com/FreemanRealEstateltdbrokerage
twitter.com/Freeman_Realty

