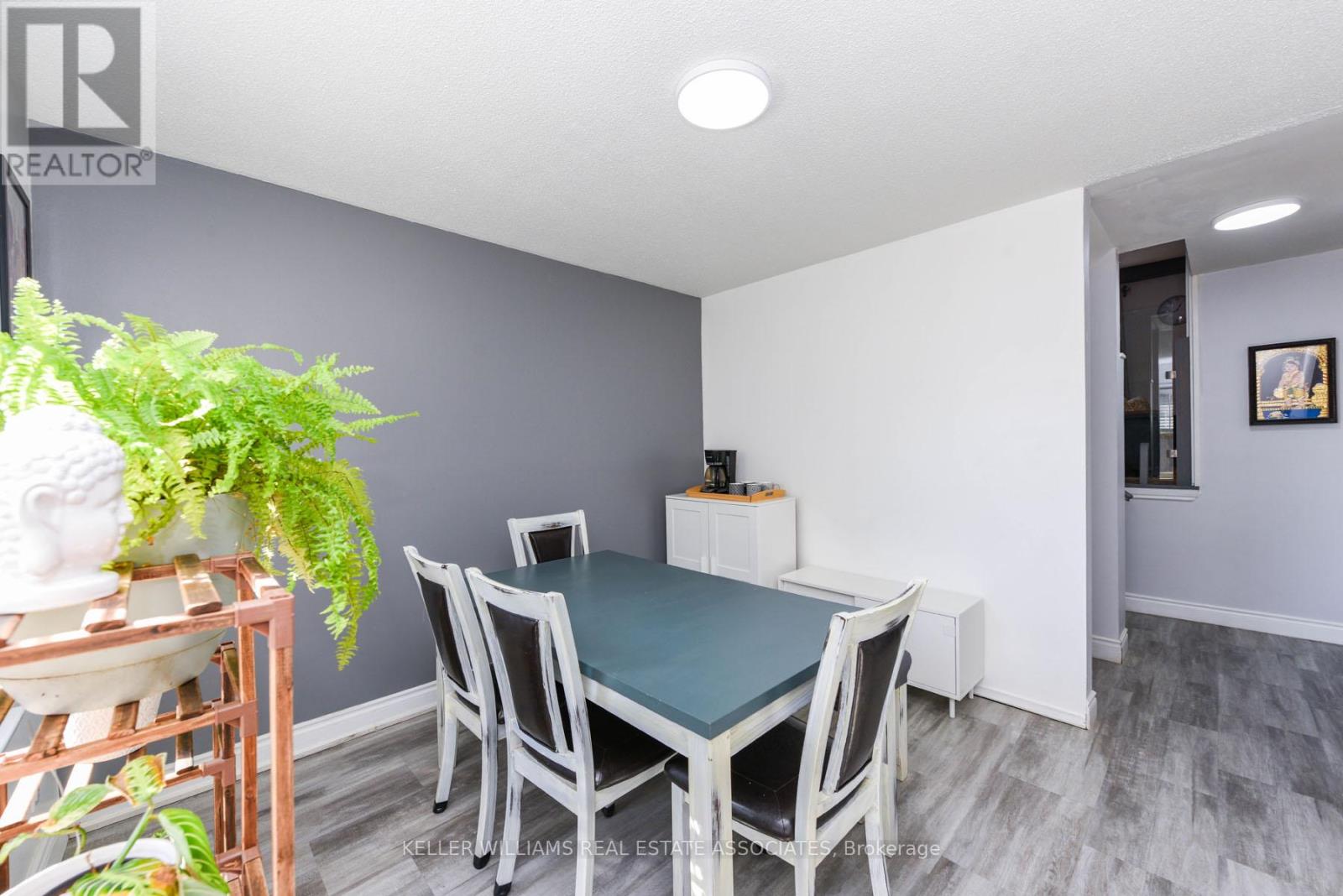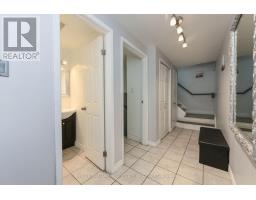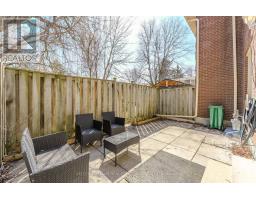49 Eden Park Drive Brampton, Ontario L6T 3A5
$689,900Maintenance, Common Area Maintenance, Insurance, Parking
$466.24 Monthly
Maintenance, Common Area Maintenance, Insurance, Parking
$466.24 MonthlyAttention First Time Buyers! Investors! Rarely Available 4 BEDROOM, Low Maintenance Fee - Townhouse with Unique Layout - In The Heart Of Brampton. Entrance has a Covered Front Porch with Locker/Storage Room. Spacious Foyer w/ 2pc Washroom and Coat Closet. Direct Access to Home from the Garage. A Few Steps Down to Rec Room and Laundry Perfect Spot for Kids or Guests. Step up to the Large Kitchen and Dining Room w/Centre Island, Stainless Steel Appliances; Large Picture Window and Walkout to Private Patio w/ Access to Open Space, Play Area for the KIds. Large Family Room w/ Ceiling Beams and Pot Lights; Laminate - Vinyl Floors Throughout the Home. 4 Good Sized Bedrooms With Mirrored Closet Doors. Just Move In. (id:50886)
Property Details
| MLS® Number | W12030425 |
| Property Type | Single Family |
| Community Name | Southgate |
| Community Features | Pet Restrictions |
| Parking Space Total | 2 |
Building
| Bathroom Total | 2 |
| Bedrooms Above Ground | 4 |
| Bedrooms Total | 4 |
| Age | 31 To 50 Years |
| Appliances | Water Heater, Blinds, Garage Door Opener |
| Architectural Style | Multi-level |
| Basement Development | Finished |
| Basement Type | N/a (finished) |
| Cooling Type | Central Air Conditioning |
| Exterior Finish | Brick |
| Flooring Type | Laminate |
| Half Bath Total | 1 |
| Heating Fuel | Natural Gas |
| Heating Type | Forced Air |
| Size Interior | 1,200 - 1,399 Ft2 |
| Type | Row / Townhouse |
Parking
| Garage |
Land
| Acreage | No |
Rooms
| Level | Type | Length | Width | Dimensions |
|---|---|---|---|---|
| Second Level | Primary Bedroom | 3.35 m | 3.96 m | 3.35 m x 3.96 m |
| Second Level | Bedroom | 2.44 m | 3.28 m | 2.44 m x 3.28 m |
| Second Level | Bedroom | 2.74 m | 2.82 m | 2.74 m x 2.82 m |
| Second Level | Bedroom | 2.44 m | 2.59 m | 2.44 m x 2.59 m |
| Basement | Recreational, Games Room | 5.79 m | 3.51 m | 5.79 m x 3.51 m |
| Basement | Laundry Room | 1.83 m | 1.22 m | 1.83 m x 1.22 m |
| Main Level | Foyer | 3.05 m | 1.22 m | 3.05 m x 1.22 m |
| Main Level | Kitchen | 2.52 m | 5.56 m | 2.52 m x 5.56 m |
| Main Level | Dining Room | 3.35 m | 3.35 m | 3.35 m x 3.35 m |
| In Between | Family Room | 5.79 m | 3.51 m | 5.79 m x 3.51 m |
https://www.realtor.ca/real-estate/28049353/49-eden-park-drive-brampton-southgate-southgate
Contact Us
Contact us for more information
Berta Monteiro
Salesperson
www.realestatebyberta.ca/
www.facebook.com/berta.monteiro.16/
1 3rd Ave
Orangeville, Ontario L9W 1G8
(905) 812-8123
(905) 812-8155





















































