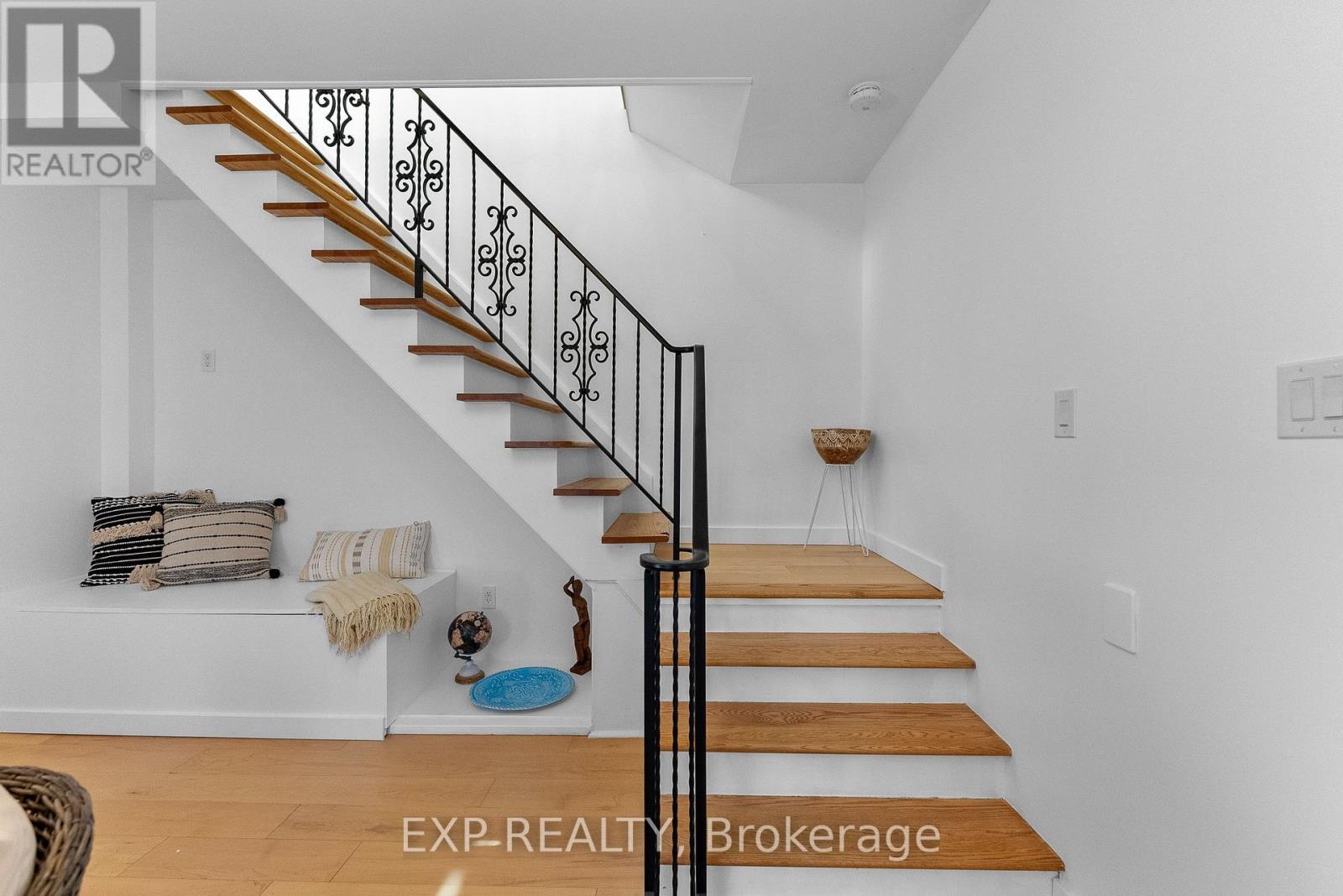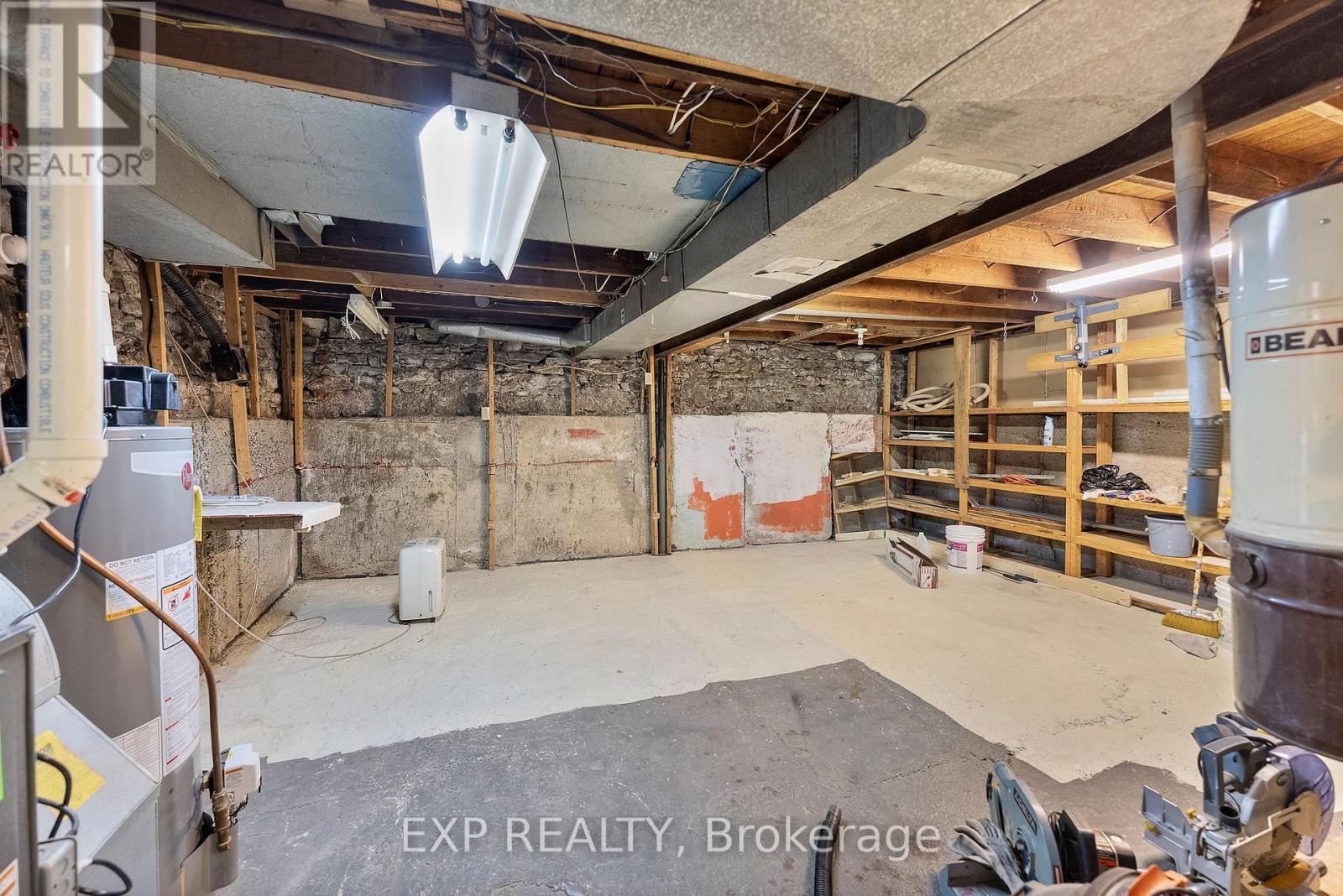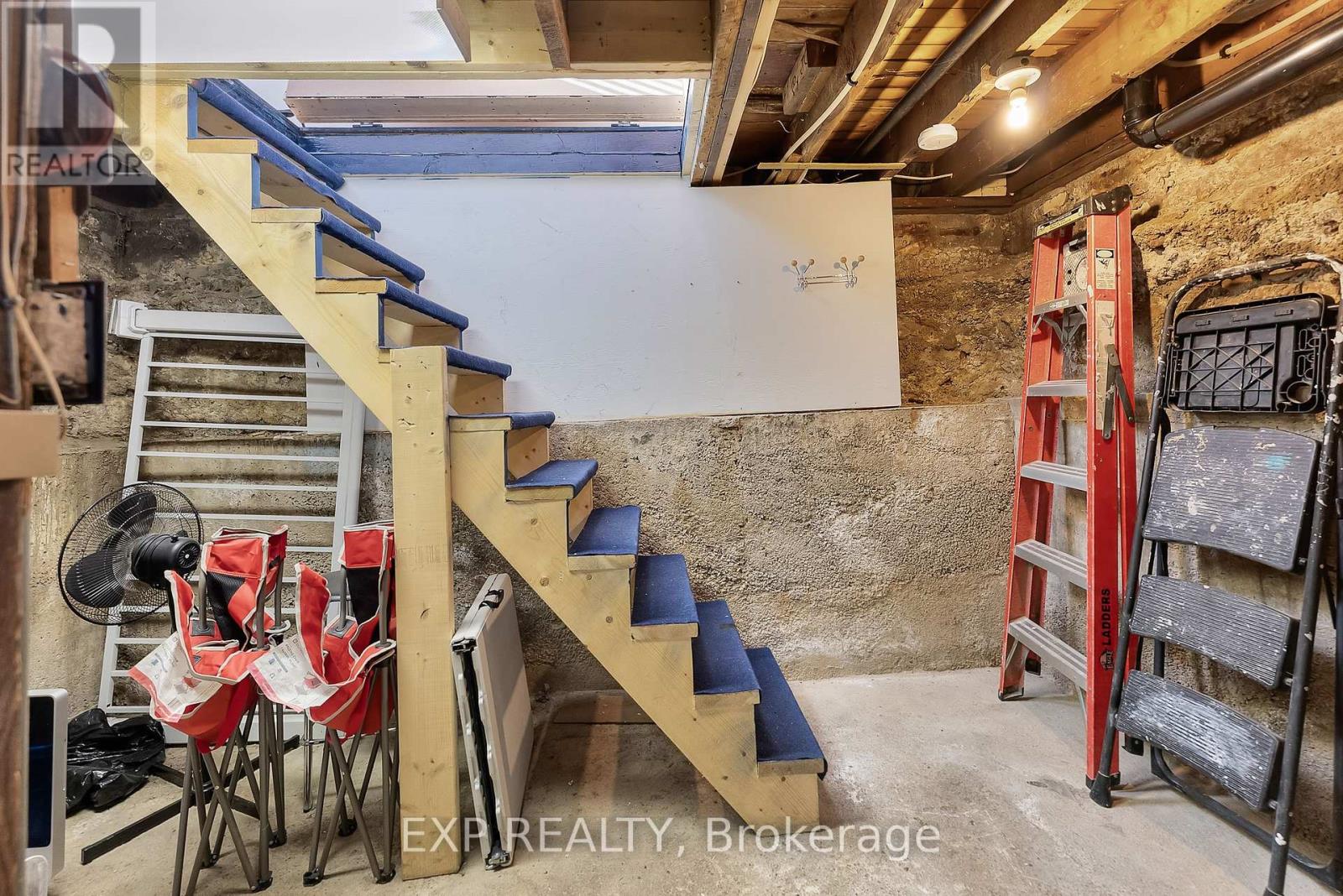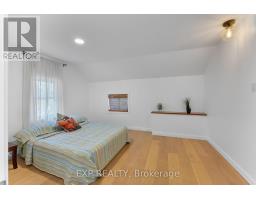49 Elizabeth Street St. Catharines, Ontario L2R 2L5
$2,275 Monthly
Welcome to 49 Elizabeth Street, a beautifully updated historic home in the heart of Midtown St. Catharines. Built-in 1895, this charming 2-bedroom, the 2-bathroom residence combines timeless character with modern upgrades, offering a move-in-ready living space for discerning tenants. Step inside to a bright and airy main floor featuring a spacious living room filled with natural light. The fully renovated modern kitchen (2021) boasts contemporary cabinetry, quality appliances, and ample workspace perfect for cooking and entertaining. A convenient two-piece powder room with stacked laundry adds practicality, while the foyer provides access to the basement for valuable storage. Upstairs, the second level offers a generously sized primary bedroom and a versatile second bedroom, ideal for a home office, guest room, or nursery. The stylish four-piece bathroom, updated in 2020, features sleek fixtures and a spa-like atmosphere. The outdoor space is equally inviting, with a private front patio surrounded by beautiful landscaping and a new privacy fence. Additional upgrades include engineered hardwood flooring, modern light fixtures, and a new hot water tank and AC system (2024). Located steps from shopping, dining, schools, and entertainment options like the Performing Arts Centre and Meridian Centre, plus quick access to the QEW and 406 highways, this home offers the perfect blend of comfort and convenience. With two parking spaces and thoughtful updates throughout, 49 Elizabeth Street is a rare find in a prime location. Welcome home! (id:50886)
Property Details
| MLS® Number | X11895884 |
| Property Type | Single Family |
| Community Name | 451 - Downtown |
| AmenitiesNearBy | Hospital |
| ParkingSpaceTotal | 1 |
Building
| BathroomTotal | 2 |
| BedroomsAboveGround | 2 |
| BedroomsTotal | 2 |
| Appliances | Water Heater, Central Vacuum, Dishwasher, Dryer, Refrigerator, Stove, Washer, Window Coverings |
| BasementDevelopment | Unfinished |
| BasementType | Full (unfinished) |
| ConstructionStyleAttachment | Detached |
| CoolingType | Central Air Conditioning |
| ExteriorFinish | Stucco |
| FoundationType | Stone |
| HalfBathTotal | 1 |
| HeatingFuel | Natural Gas |
| HeatingType | Forced Air |
| StoriesTotal | 2 |
| Type | House |
| UtilityWater | Municipal Water |
Land
| Acreage | No |
| LandAmenities | Hospital |
| Sewer | Sanitary Sewer |
| SizeDepth | 50 Ft |
| SizeFrontage | 47 Ft ,1 In |
| SizeIrregular | 47.15 X 50 Ft |
| SizeTotalText | 47.15 X 50 Ft|under 1/2 Acre |
Rooms
| Level | Type | Length | Width | Dimensions |
|---|---|---|---|---|
| Second Level | Primary Bedroom | 4.04 m | 3.38 m | 4.04 m x 3.38 m |
| Second Level | Bedroom | 3.38 m | 2.59 m | 3.38 m x 2.59 m |
| Second Level | Bathroom | 2.51 m | 2.01 m | 2.51 m x 2.01 m |
| Basement | Other | 6.4 m | 5.23 m | 6.4 m x 5.23 m |
| Basement | Other | 3.91 m | 2.21 m | 3.91 m x 2.21 m |
| Main Level | Kitchen | 5.59 m | 2.39 m | 5.59 m x 2.39 m |
| Main Level | Living Room | 5.44 m | 3.89 m | 5.44 m x 3.89 m |
| Main Level | Bathroom | 2.26 m | 1.22 m | 2.26 m x 1.22 m |
| Main Level | Foyer | 2.79 m | 2.26 m | 2.79 m x 2.26 m |
Utilities
| Cable | Installed |
| Wireless | Available |
Interested?
Contact us for more information
Trevor Ingham
Salesperson
4025 Dorchester Road, Suite 260
Niagara Falls, Ontario L2E 7K8
Emily Barry
Salesperson
4025 Dorchester Road Unit: 260a
Niagara Falls, Ontario L2E 7K8





























































