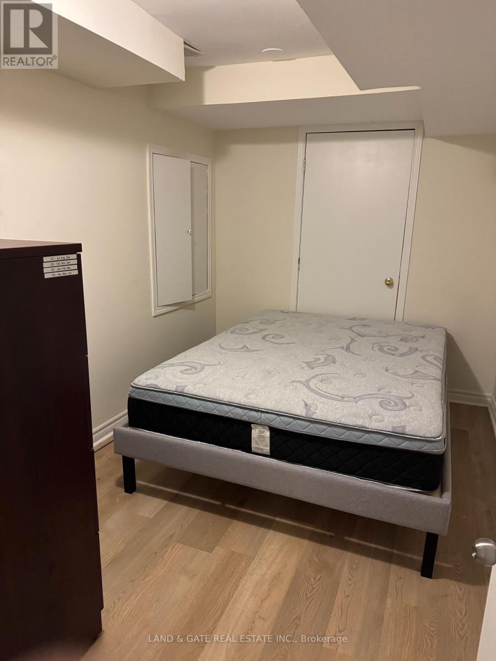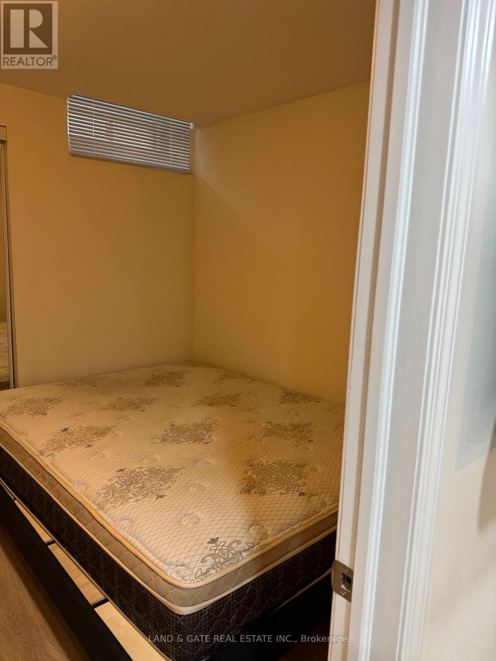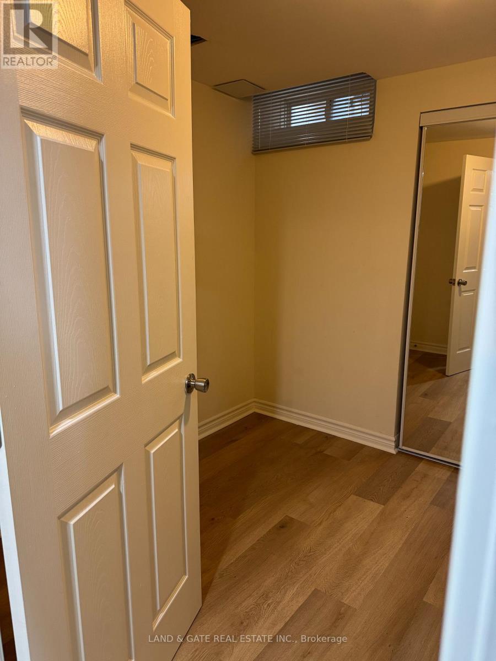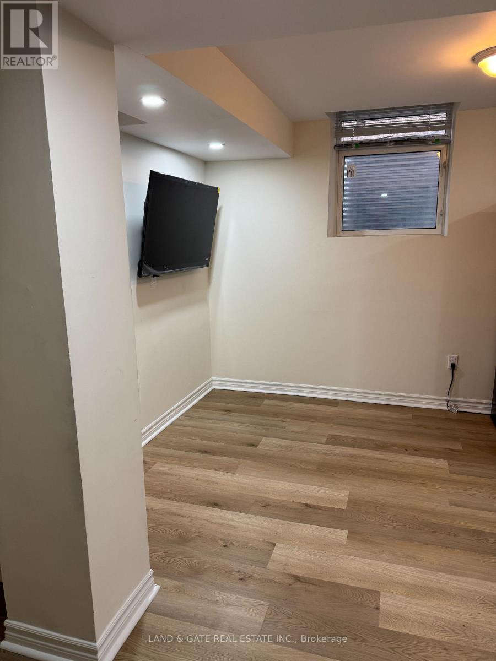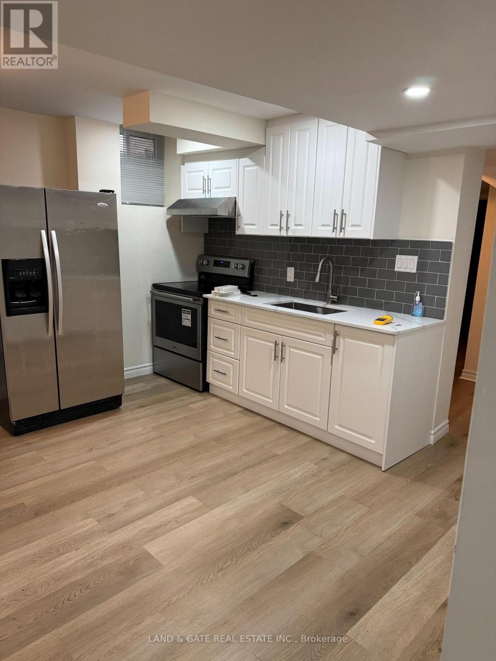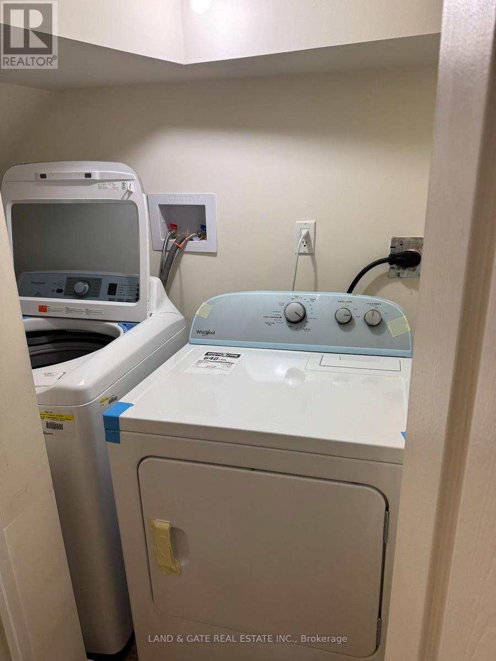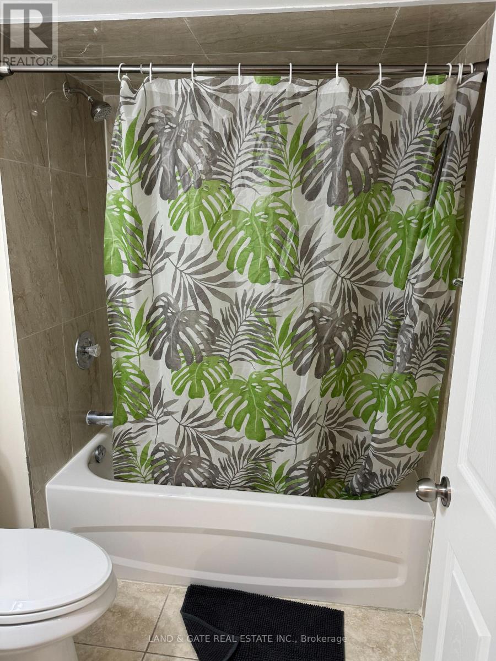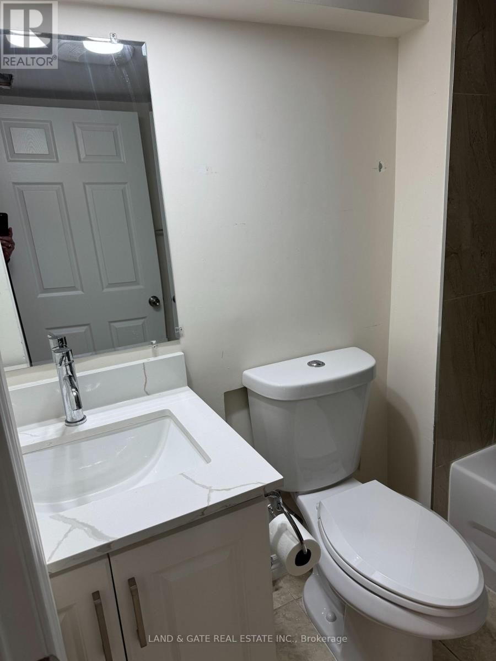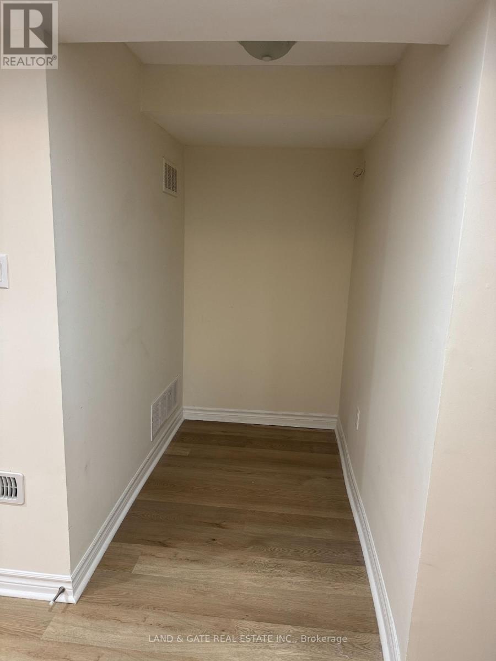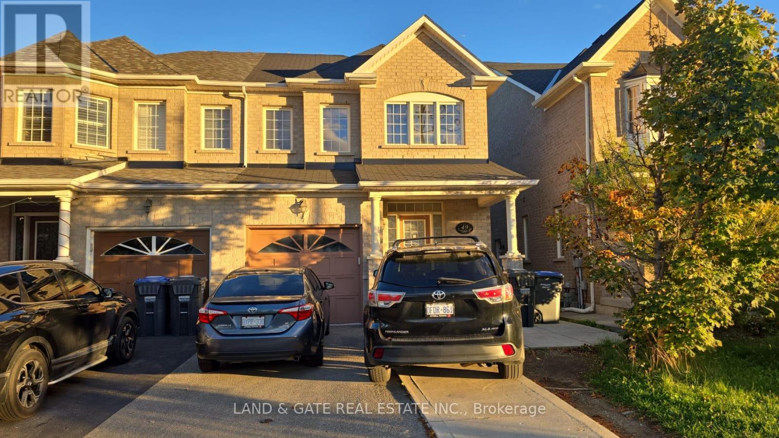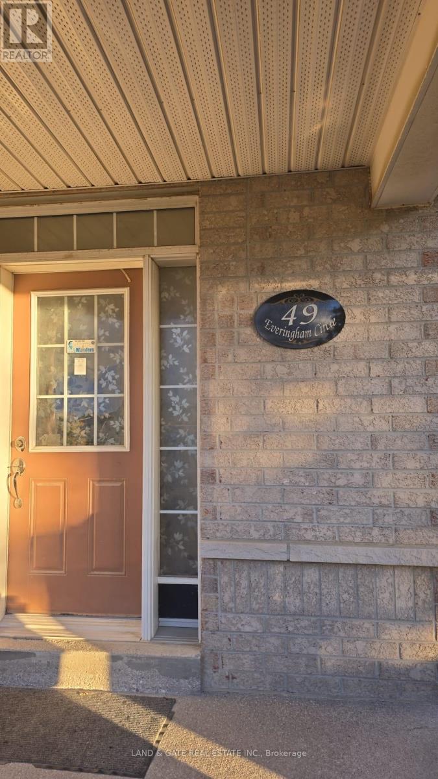49 Everingham Circle Brampton, Ontario L6R 0R9
2 Bedroom
1 Bathroom
1,500 - 2,000 ft2
Central Air Conditioning
Forced Air
$1,900 Monthly
Welcome to 49 Everingham Crescent! This spacious, well-laid-out plan provides for two good-sized bedrooms, a spacious kitchen, a four-piece washroom and a nook/den. You can choose between paying $1,900 plus 30% of utilities or $2,150, which includes all utilities. Additionally, parking for one vehicle is included in the rent. (id:50886)
Property Details
| MLS® Number | W12470617 |
| Property Type | Single Family |
| Community Name | Sandringham-Wellington |
| Amenities Near By | Park, Place Of Worship, Public Transit |
| Features | Conservation/green Belt, Carpet Free |
| Parking Space Total | 1 |
| Structure | Porch |
Building
| Bathroom Total | 1 |
| Bedrooms Above Ground | 2 |
| Bedrooms Total | 2 |
| Age | 16 To 30 Years |
| Basement Features | Separate Entrance, Apartment In Basement |
| Basement Type | N/a, N/a |
| Construction Style Attachment | Semi-detached |
| Cooling Type | Central Air Conditioning |
| Exterior Finish | Brick |
| Foundation Type | Block |
| Heating Fuel | Natural Gas |
| Heating Type | Forced Air |
| Stories Total | 2 |
| Size Interior | 1,500 - 2,000 Ft2 |
| Type | House |
| Utility Water | Municipal Water |
Parking
| No Garage |
Land
| Acreage | No |
| Land Amenities | Park, Place Of Worship, Public Transit |
| Sewer | Sanitary Sewer |
| Size Depth | 32.6 M |
| Size Frontage | 7.63 M |
| Size Irregular | 7.6 X 32.6 M |
| Size Total Text | 7.6 X 32.6 M |
Rooms
| Level | Type | Length | Width | Dimensions |
|---|---|---|---|---|
| Basement | Bedroom | 3.59 m | 2.54 m | 3.59 m x 2.54 m |
| Basement | Bedroom 2 | 3.66 m | 2.39 m | 3.66 m x 2.39 m |
| Basement | Kitchen | 4.56 m | 3.8 m | 4.56 m x 3.8 m |
| Basement | Den | 1.88 m | 1.23 m | 1.88 m x 1.23 m |
Utilities
| Cable | Available |
| Electricity | Installed |
| Sewer | Installed |
Contact Us
Contact us for more information
Faizel Bhabha
Broker
Land & Gate Real Estate Inc.
121 Kendalwood Road Unit: 2
Whitby, Ontario L1N 2E9
121 Kendalwood Road Unit: 2
Whitby, Ontario L1N 2E9
(905) 240-9200
(905) 419-3302
www.landandgate.ca/

