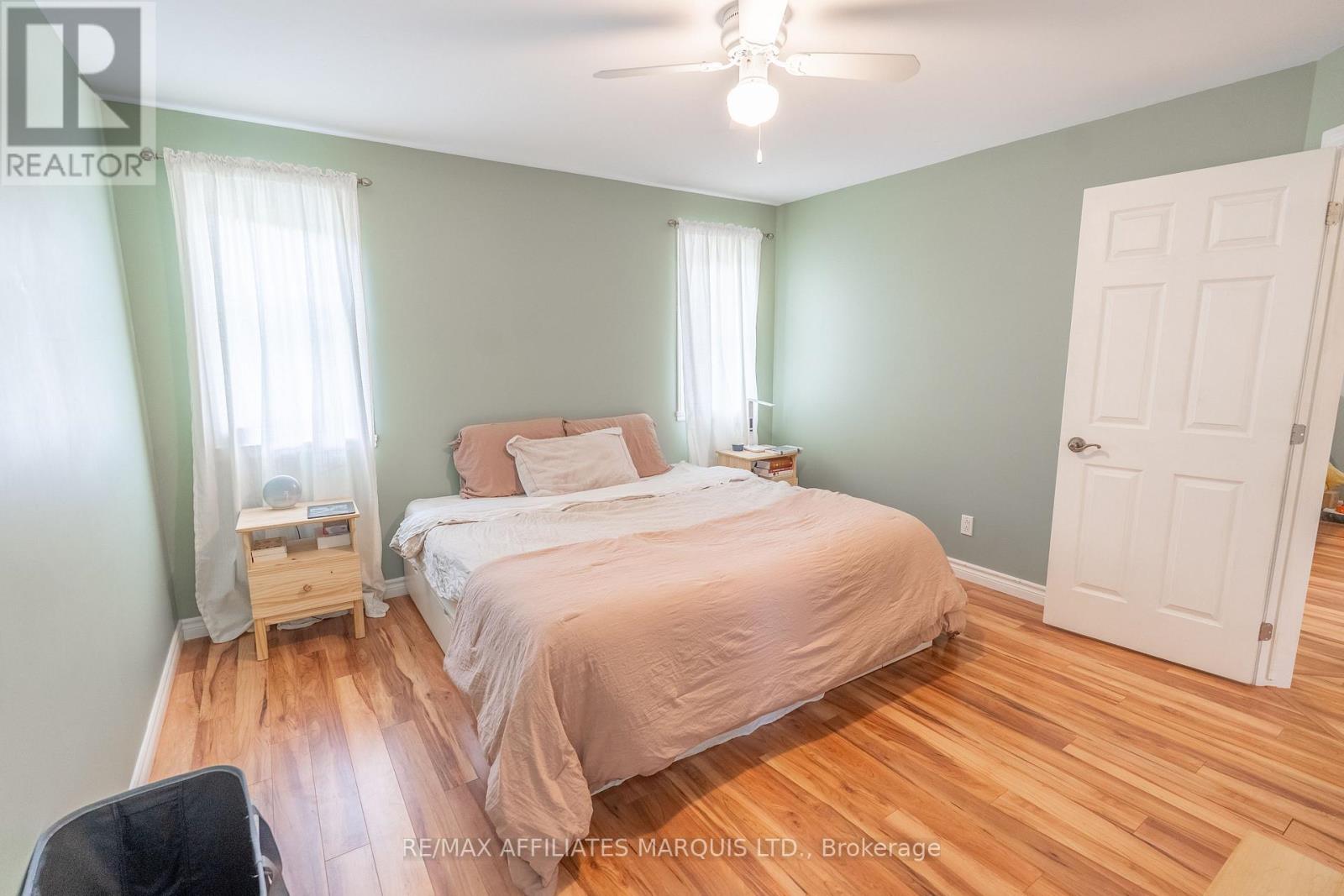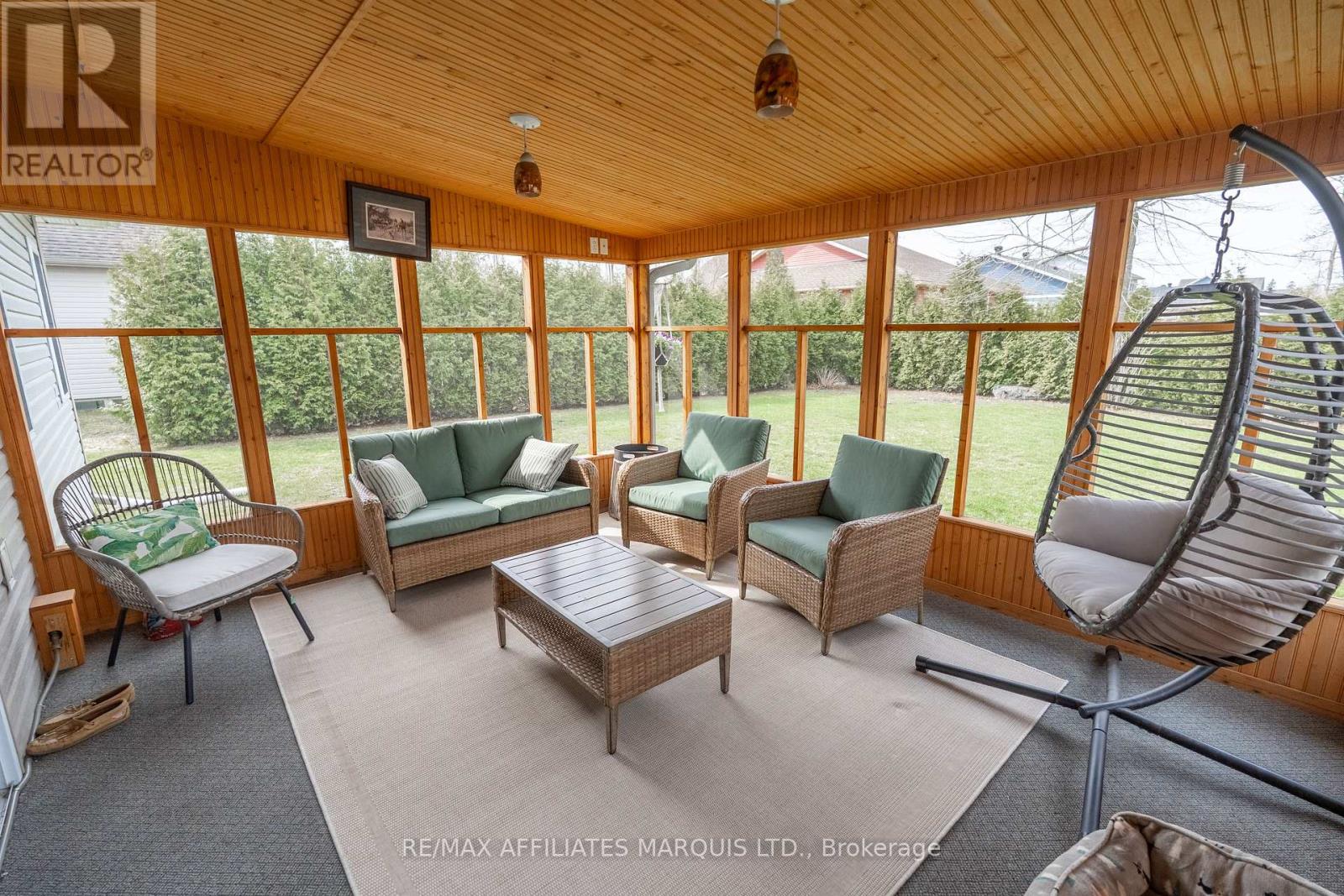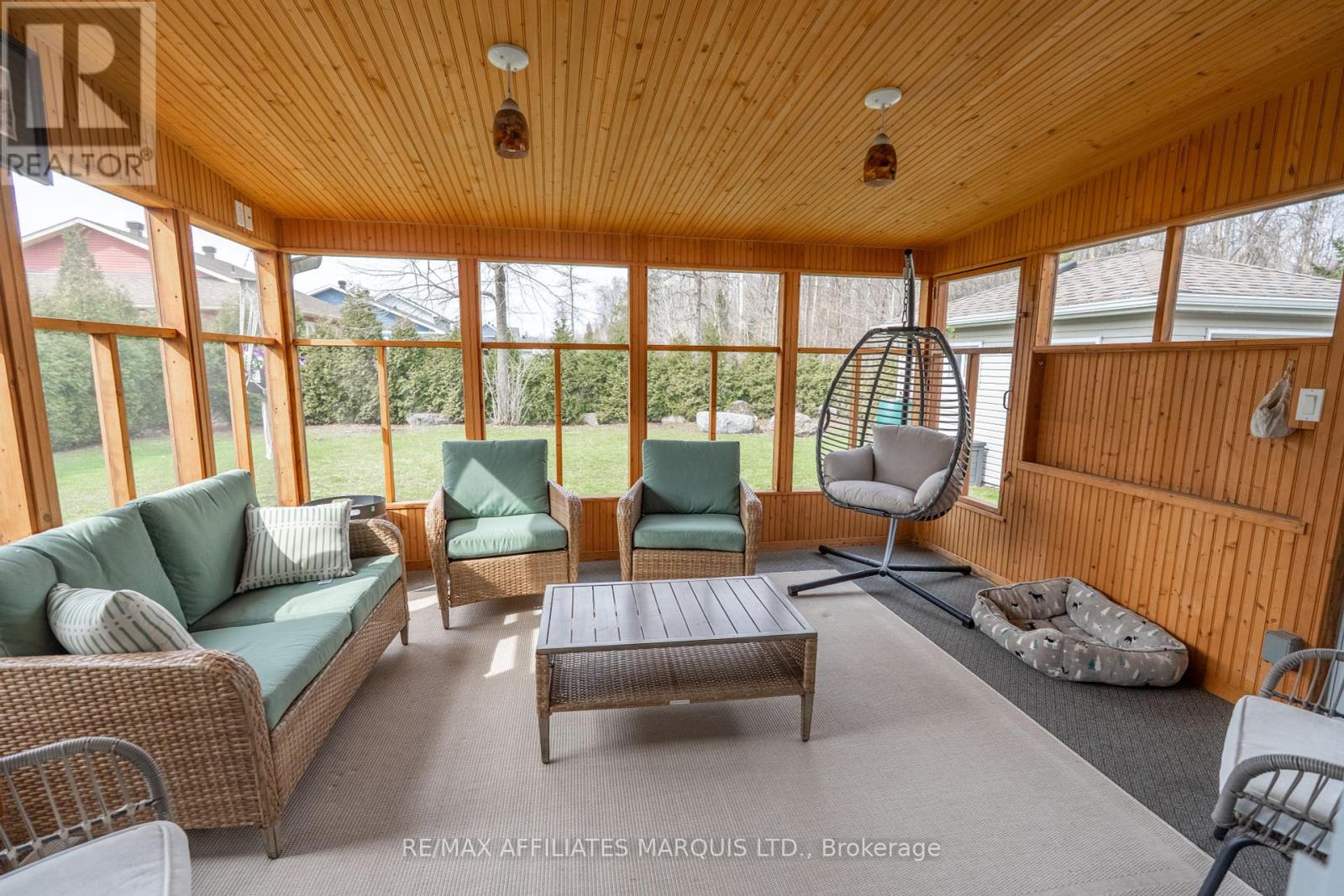49 Farran Drive South Stormont, Ontario K0C 1M0
$439,900
Here's a fantastic 1069 square foot one level home in beautiful Ingleside. Features include an open concept kitchen/dining/living area with a beautiful gas fireplace as the focal point, main floor laundry, a large master bedroom with a 2pc ensuite bath plus a walk in closet. The second bedroom features patio doors to a large covered and screened in deck for entertaining. There is a 1.5 car attached insulated and drywalled garage with loads of storage space, plus a 1 car detached garage. The home has radiant in floor heating, ductless air conditioning, and is handicap accessible. Call for your private viewing today! 24 hour irrevocable on all offers. Water taxes were $931.52/2024. (id:50886)
Property Details
| MLS® Number | X12091740 |
| Property Type | Single Family |
| Community Name | 713 - Ingleside |
| Amenities Near By | Park, Schools |
| Features | Flat Site |
| Parking Space Total | 6 |
| Structure | Deck |
Building
| Bathroom Total | 2 |
| Bedrooms Above Ground | 2 |
| Bedrooms Total | 2 |
| Age | 6 To 15 Years |
| Amenities | Canopy, Fireplace(s) |
| Appliances | Garage Door Opener Remote(s), Water Heater - Tankless, Water Heater, Dishwasher, Dryer, Stove, Washer, Refrigerator |
| Architectural Style | Bungalow |
| Construction Style Attachment | Detached |
| Cooling Type | Wall Unit, Air Exchanger |
| Exterior Finish | Vinyl Siding |
| Fireplace Present | Yes |
| Fireplace Total | 1 |
| Foundation Type | Slab |
| Half Bath Total | 1 |
| Heating Fuel | Natural Gas |
| Heating Type | Radiant Heat |
| Stories Total | 1 |
| Size Interior | 700 - 1,100 Ft2 |
| Type | House |
| Utility Water | Municipal Water |
Parking
| Attached Garage | |
| Garage |
Land
| Acreage | No |
| Land Amenities | Park, Schools |
| Sewer | Sanitary Sewer |
| Size Depth | 153 Ft ,4 In |
| Size Frontage | 76 Ft |
| Size Irregular | 76 X 153.4 Ft |
| Size Total Text | 76 X 153.4 Ft |
Rooms
| Level | Type | Length | Width | Dimensions |
|---|---|---|---|---|
| Main Level | Living Room | 3.75 m | 3.64 m | 3.75 m x 3.64 m |
| Main Level | Dining Room | 3.69 m | 3.46 m | 3.69 m x 3.46 m |
| Main Level | Kitchen | 4.07 m | 3.23 m | 4.07 m x 3.23 m |
| Main Level | Laundry Room | 2.44 m | 1.92 m | 2.44 m x 1.92 m |
| Main Level | Bathroom | 1.914 m | 1.624 m | 1.914 m x 1.624 m |
| Main Level | Primary Bedroom | 3.83 m | 3.66 m | 3.83 m x 3.66 m |
| Main Level | Bathroom | 1.485 m | 1.53 m | 1.485 m x 1.53 m |
| Main Level | Bedroom 2 | 3.73 m | 3.66 m | 3.73 m x 3.66 m |
Utilities
| Cable | Installed |
| Sewer | Installed |
https://www.realtor.ca/real-estate/28188446/49-farran-drive-south-stormont-713-ingleside
Contact Us
Contact us for more information
Todd Thompson
Salesperson
www.remax-cornwall.ca/
649 Second St E
Cornwall, Ontario K6H 1Z7
(613) 938-8100
(613) 938-3295









































