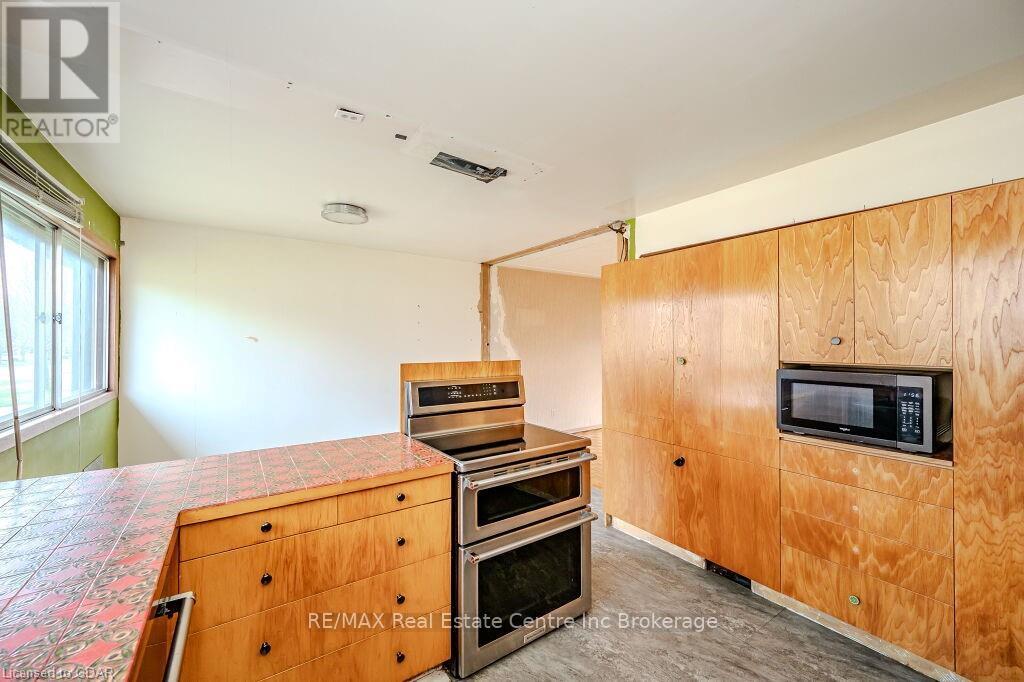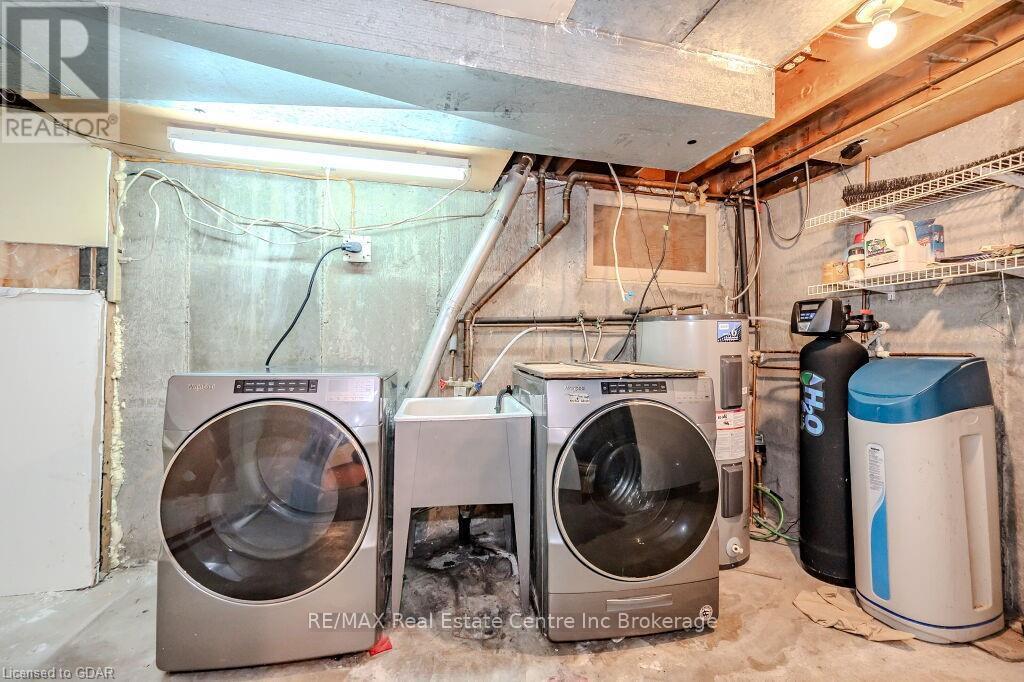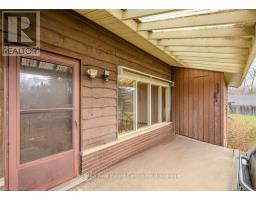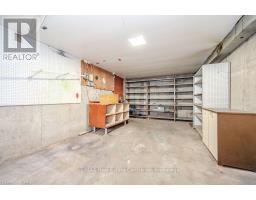49 First Street W Woolwich, Ontario N3B 1H1
$649,900
ALL NEW BLACK MAIN FLOOR WINDOWS, NEW FRONT & BACK DOOR HAVE BEEN ORDERED FOR JANUARY INSTALLATION! Welcome to 49 First St W, Elmira! This charming 2-bed bungalow offers an incredible opportunity for first-time homebuyers, investors, or DIY enthusiasts looking to transform a property w/ great potential. Set on a spacious, fully fenced lot measuring 71 x 150 feet, this home provides plenty of room to grow both inside & out. The main floor features 2 comfortable bedrooms, including a spacious primary bedroom, & a bright, functional living area.The real highlight of the main floor is the huge eat-in kitchen, which boasts stainless steel appliances, ample cabinet storage, & plenty of counter space—perfect for family meals or entertaining. This generous kitchen has the potential to be opened up into the living room, creating a beautiful open-concept layout that’s ideal for modern living. With its expansive space & great flow, you can easily envision a kitchen & living area that works for your lifestyle. A 4-pc. bathroom completes this level.\r\n\r\nThe full basement offers even more potential, w/ a sep. entrance from the attached garage. The basement could be transformed into an in-law suite, rental unit, or additional living space—whether you need extra bedrooms, a rec. room, or a home office.With its separate entry, the lower level provides great flexibility for privacy or multi-generational living. This home is an ideal project for those looking to renovate & make it their own. \r\n\r\nWith a bit of work, you can turn this house into a dream home/great investment property. The large backyard offers the perfect space for outdoor enjoyment, while the location is unbeatable. You’ll be close to parks, walking trails, & just minutes from downtown Elmira, where you’ll find shops, restaurants, & local amenities.\r\nDon’t miss the chance to see this home w/ amazing potential. Schedule a showing today & explore the possibilities at 49 First St W! (id:50886)
Property Details
| MLS® Number | X11822898 |
| Property Type | Single Family |
| EquipmentType | None |
| ParkingSpaceTotal | 3 |
| RentalEquipmentType | None |
Building
| BathroomTotal | 2 |
| BedroomsAboveGround | 2 |
| BedroomsTotal | 2 |
| Appliances | Water Heater, Water Softener, Dishwasher, Dryer, Microwave, Refrigerator, Stove, Washer |
| ArchitecturalStyle | Bungalow |
| BasementDevelopment | Partially Finished |
| BasementFeatures | Walk-up |
| BasementType | N/a (partially Finished) |
| ConstructionStyleAttachment | Detached |
| CoolingType | Central Air Conditioning |
| ExteriorFinish | Brick, Wood |
| FoundationType | Poured Concrete |
| HalfBathTotal | 1 |
| HeatingType | Forced Air |
| StoriesTotal | 1 |
| Type | House |
| UtilityWater | Municipal Water |
Parking
| Attached Garage |
Land
| Acreage | No |
| FenceType | Fenced Yard |
| Sewer | Sanitary Sewer |
| SizeDepth | 150 Ft |
| SizeFrontage | 71 Ft |
| SizeIrregular | 71 X 150 Ft |
| SizeTotalText | 71 X 150 Ft|under 1/2 Acre |
| ZoningDescription | Res |
Rooms
| Level | Type | Length | Width | Dimensions |
|---|---|---|---|---|
| Basement | Bathroom | Measurements not available | ||
| Basement | Recreational, Games Room | 8.97 m | 5.79 m | 8.97 m x 5.79 m |
| Main Level | Primary Bedroom | 6.35 m | 3.71 m | 6.35 m x 3.71 m |
| Main Level | Bedroom | 3.4 m | 2.74 m | 3.4 m x 2.74 m |
| Main Level | Bathroom | Measurements not available | ||
| Main Level | Living Room | 7.92 m | 4.19 m | 7.92 m x 4.19 m |
| Main Level | Other | 5.59 m | 3.63 m | 5.59 m x 3.63 m |
https://www.realtor.ca/real-estate/27706085/49-first-street-w-woolwich
Interested?
Contact us for more information
Kaitlyn Goodfellow
Salesperson
238 Speedvale Avenue West
Guelph, Ontario N1H 1C4





































