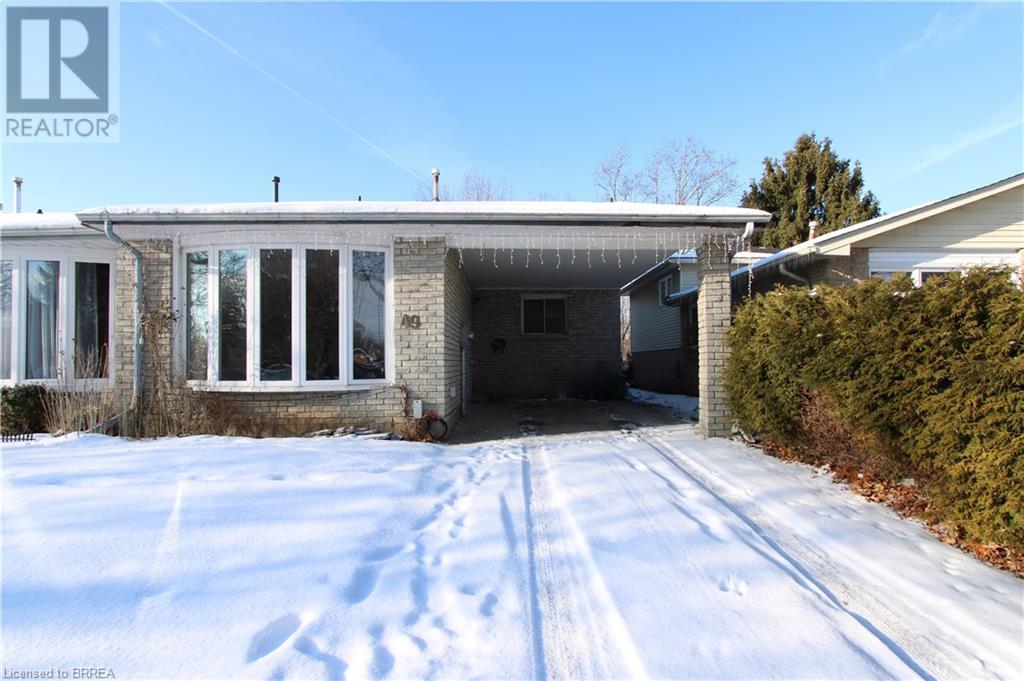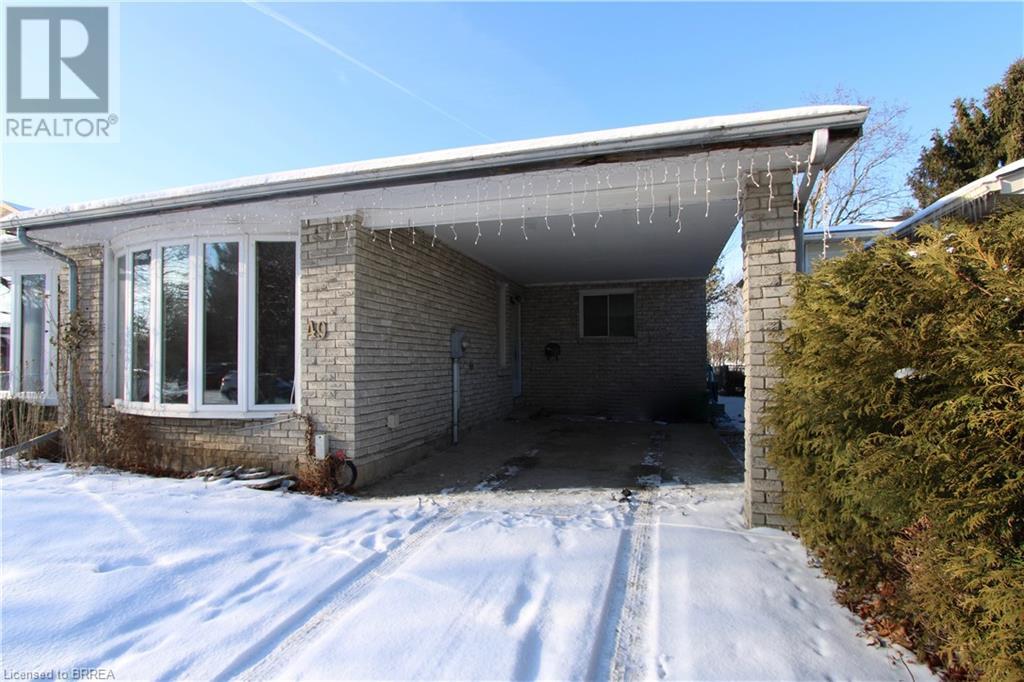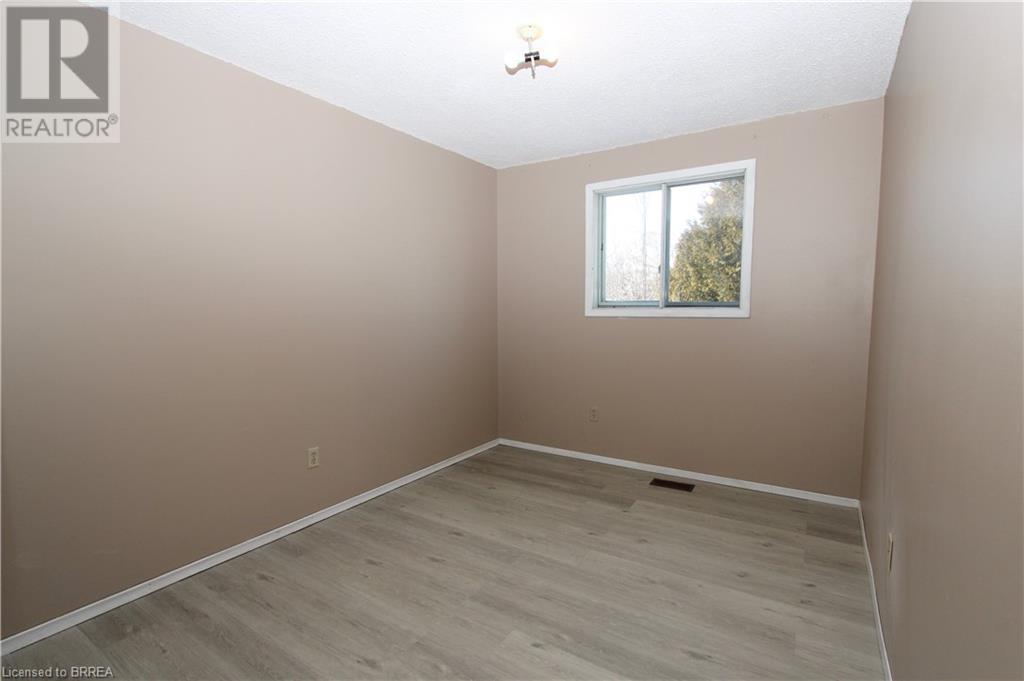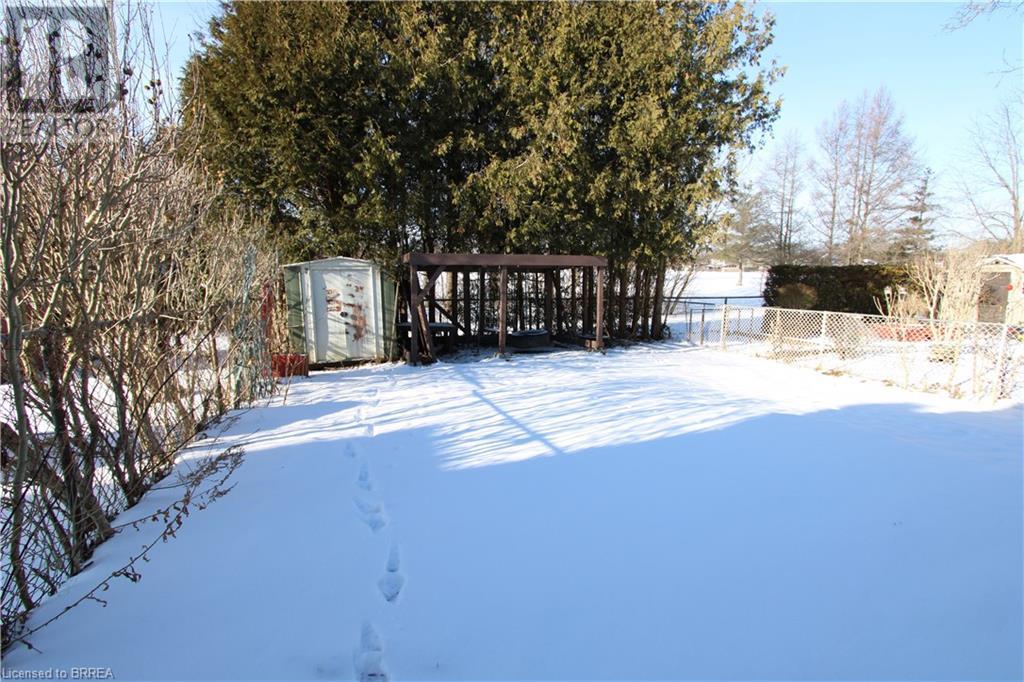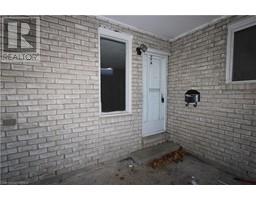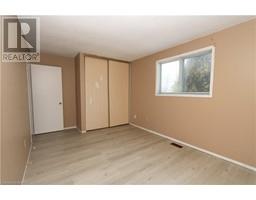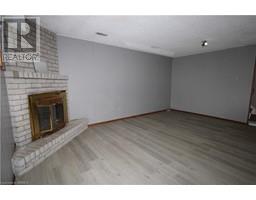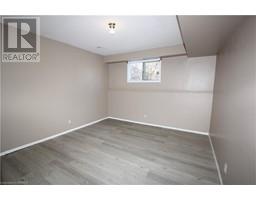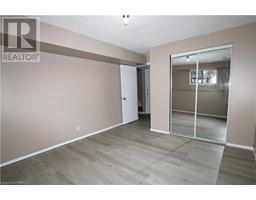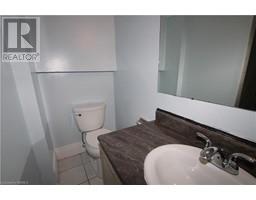49 Four Seasons Drive Brantford, Ontario N3R 7B6
$2,600 MonthlyInsurance
Spacious Family Home for Lease in the Desirable Greenbriar Area of Brantford! This semi-detached back-split home offers plenty of room for the whole family, featuring 4 generously sized bedrooms and 2 full bathrooms. Upon entry, you'll be welcomed by a bright and open living and dining area with a large window, providing easy access to the kitchen and stairs leading to the second floor. The upper level includes 3 comfortable bedrooms and a 4-piece bathroom. From the kitchen, step out to the backyard or head downstairs to the cozy lower-level family room, a 4th bedroom, and another 4-piece bathroom. The fully finished basement adds even more living space with a kitchenette, a recreation room, and a utility room. Enjoy outdoor living in the spacious backyard, featuring a play area for kids and a wooden deck—perfect for relaxation. This home backs onto a park and is situated in a peaceful neighborhood. Parking is convenient with a carport and a single-wide driveway that accommodates up to 2 vehicles. Don't miss out on this perfect family rental! (id:50886)
Property Details
| MLS® Number | 40706033 |
| Property Type | Single Family |
| Amenities Near By | Park, Place Of Worship, Playground, Schools, Shopping |
| Parking Space Total | 2 |
Building
| Bathroom Total | 2 |
| Bedrooms Above Ground | 3 |
| Bedrooms Below Ground | 1 |
| Bedrooms Total | 4 |
| Appliances | Refrigerator, Stove |
| Architectural Style | Bungalow |
| Basement Development | Finished |
| Basement Type | Full (finished) |
| Constructed Date | 1978 |
| Construction Style Attachment | Semi-detached |
| Cooling Type | Central Air Conditioning |
| Exterior Finish | Brick |
| Heating Fuel | Natural Gas |
| Heating Type | Forced Air |
| Stories Total | 1 |
| Size Interior | 1,883 Ft2 |
| Type | House |
| Utility Water | Municipal Water |
Parking
| Carport |
Land
| Access Type | Road Access |
| Acreage | No |
| Land Amenities | Park, Place Of Worship, Playground, Schools, Shopping |
| Sewer | Municipal Sewage System |
| Size Frontage | 30 Ft |
| Size Total Text | Unknown |
| Zoning Description | R1d |
Rooms
| Level | Type | Length | Width | Dimensions |
|---|---|---|---|---|
| Second Level | Bedroom | 12'5'' x 7'11'' | ||
| Second Level | Bedroom | 15'10'' x 9'11'' | ||
| Second Level | Bedroom | 13'5'' x 8'10'' | ||
| Second Level | 4pc Bathroom | Measurements not available | ||
| Basement | Bonus Room | 15'11'' x 9'3'' | ||
| Basement | Recreation Room | 15'10'' x 12'0'' | ||
| Lower Level | Bedroom | 14'2'' x 11'2'' | ||
| Lower Level | 4pc Bathroom | Measurements not available | ||
| Lower Level | Family Room | 17'8'' x 12'9'' | ||
| Main Level | Kitchen | 9'7'' x 9'6'' | ||
| Main Level | Living Room/dining Room | 30'7'' x 12'5'' |
https://www.realtor.ca/real-estate/28018183/49-four-seasons-drive-brantford
Contact Us
Contact us for more information
Simran Shoker
Salesperson
14 Borden Street
Brantford, Ontario N3R 2G8
(519) 304-5323


