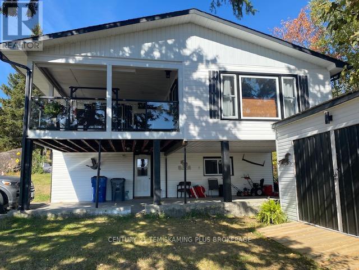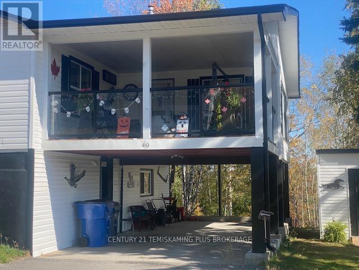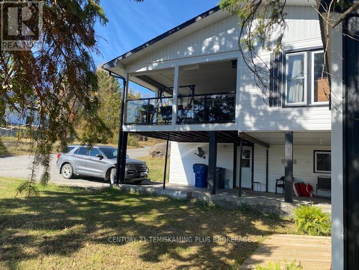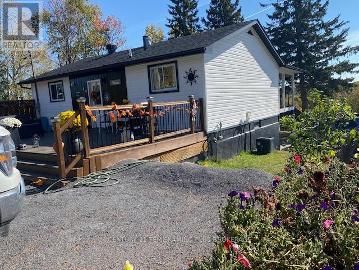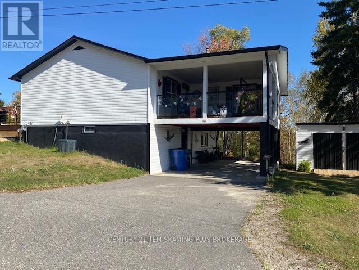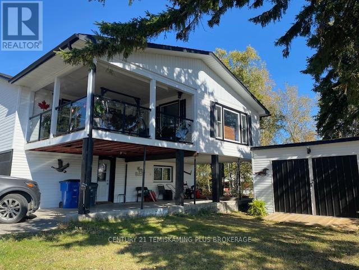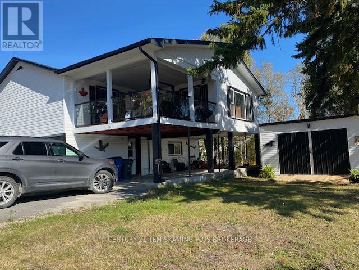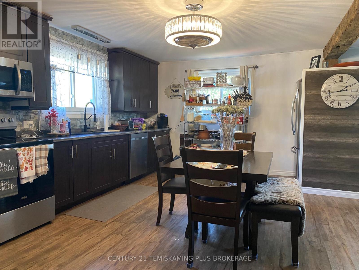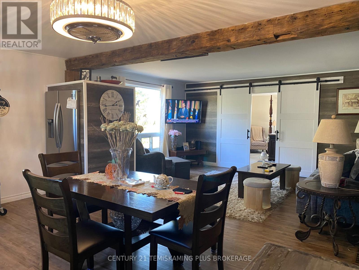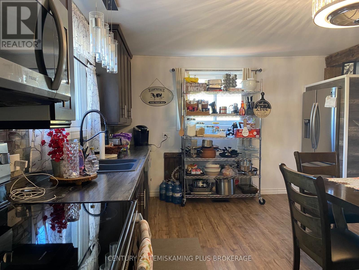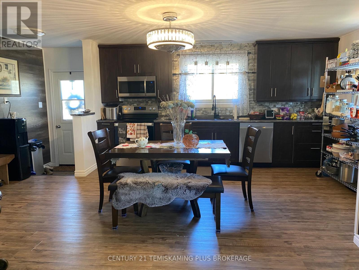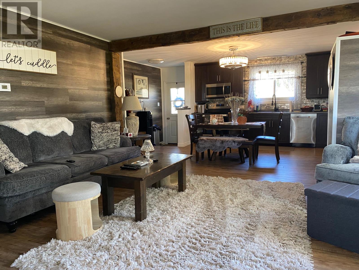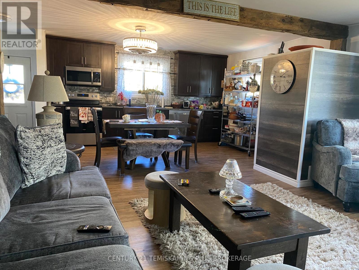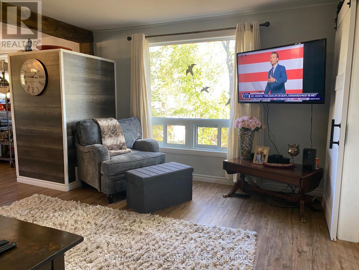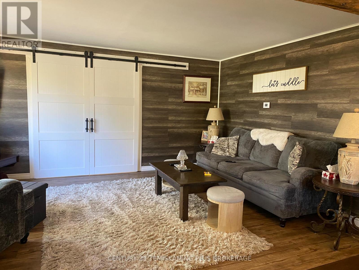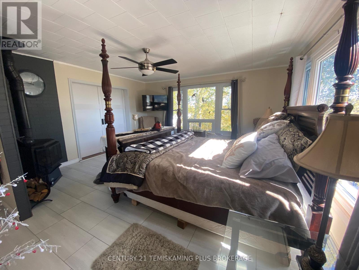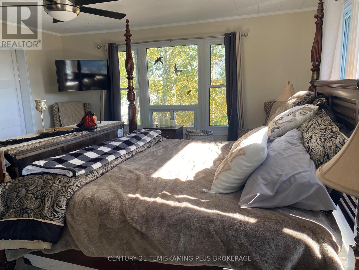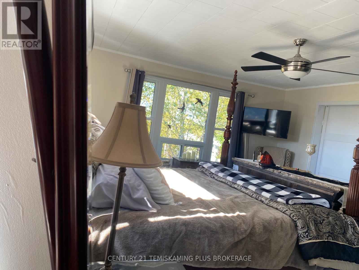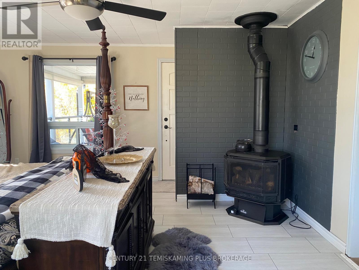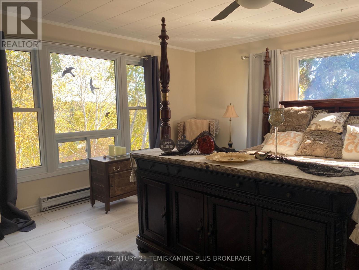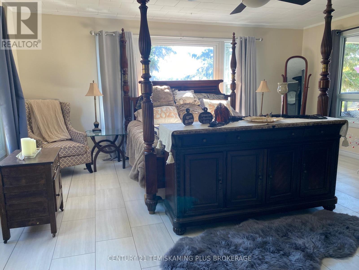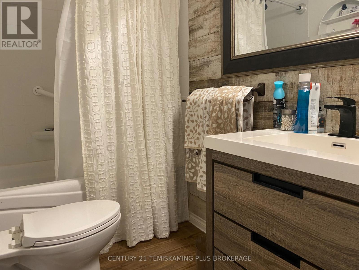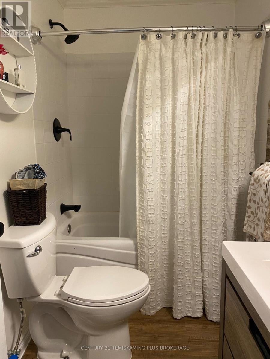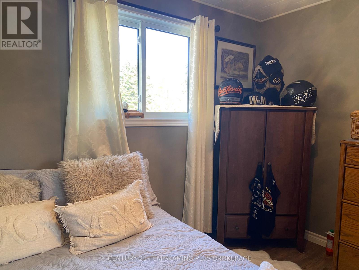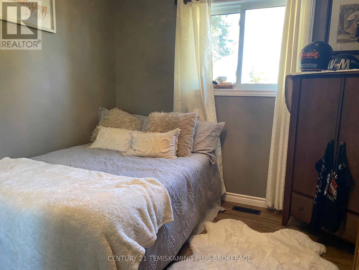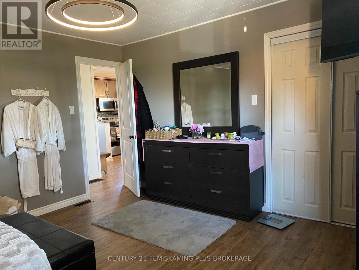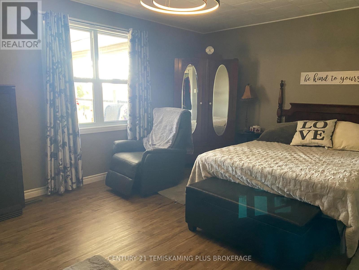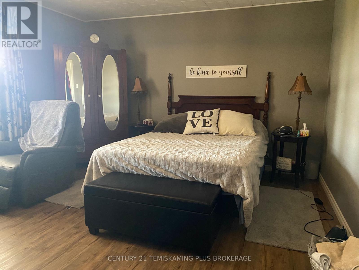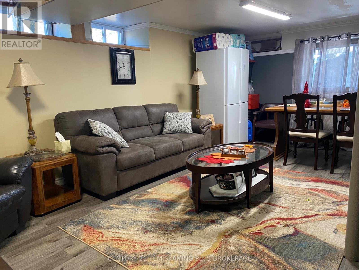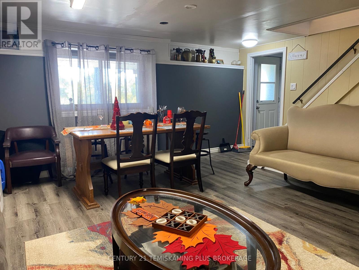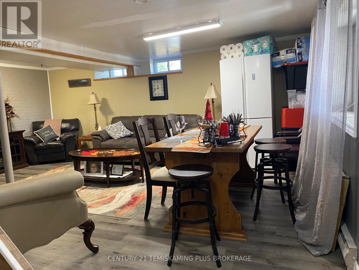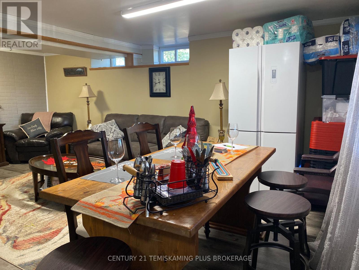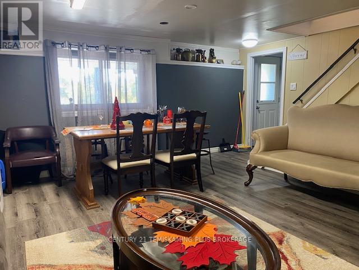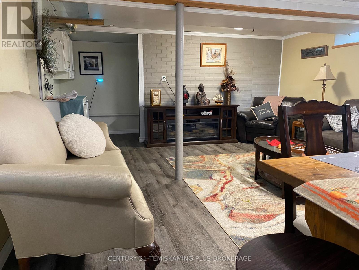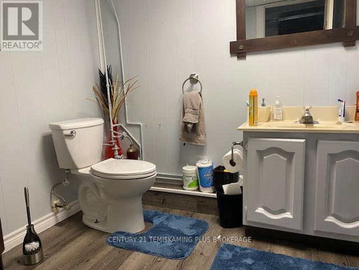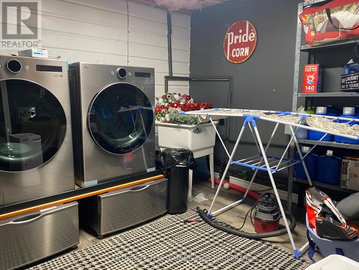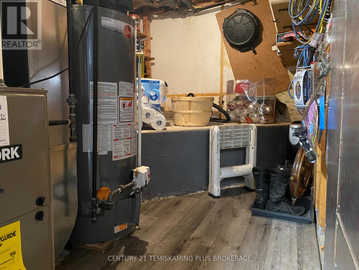49 Galena Street Cobalt, Ontario P0J 1C0
$378,000
Renovated 3-Bedroom Home with Walk-Out Basement & Carport.Move-in ready and fully updated! This bright, open-concept home features a brand-new eat-in kitchen with modern appliances, stylish light fixtures, drywall ceilings, and new flooring throughout. The spacious primary bedroom includes a cozy gas fireplace and walkout to a covered balcony. The finished lower level offers a family room, second bathroom, laundry, utility, and walk-out access to the carport. Recent upgrades include extensive landscaping, O-pipe drainage system, and a large driveway for ample parking. A perfect blend of comfort and convenience! Mpac code 301, Hydro monthly average cost $130.00. Natural gas average monthly cost $165.00.Main floor square footage 1058. Finished walk out basement. Own natural gas hot water tank. (id:50886)
Property Details
| MLS® Number | T12438893 |
| Property Type | Single Family |
| Community Name | Cobalt |
| Parking Space Total | 8 |
| Structure | Patio(s) |
Building
| Bathroom Total | 2 |
| Bedrooms Above Ground | 3 |
| Bedrooms Total | 3 |
| Age | 51 To 99 Years |
| Amenities | Fireplace(s) |
| Appliances | Water Heater, Dishwasher, Dryer, Microwave, Stove, Washer, Refrigerator |
| Architectural Style | Raised Bungalow |
| Basement Development | Finished |
| Basement Features | Walk Out |
| Basement Type | N/a (finished) |
| Construction Style Attachment | Detached |
| Cooling Type | Central Air Conditioning |
| Exterior Finish | Vinyl Siding |
| Fireplace Present | Yes |
| Fireplace Total | 1 |
| Foundation Type | Block |
| Half Bath Total | 1 |
| Heating Fuel | Natural Gas |
| Heating Type | Forced Air |
| Stories Total | 1 |
| Size Interior | 700 - 1,100 Ft2 |
| Type | House |
| Utility Water | Municipal Water |
Parking
| Carport | |
| No Garage |
Land
| Acreage | No |
| Sewer | Sanitary Sewer |
| Size Depth | 130 Ft |
| Size Frontage | 66 Ft |
| Size Irregular | 66 X 130 Ft ; Irregular |
| Size Total Text | 66 X 130 Ft ; Irregular |
| Zoning Description | R |
Rooms
| Level | Type | Length | Width | Dimensions |
|---|---|---|---|---|
| Basement | Recreational, Games Room | 6.096 m | 5.212 m | 6.096 m x 5.212 m |
| Basement | Laundry Room | 2.804 m | 3.505 m | 2.804 m x 3.505 m |
| Basement | Bathroom | 2.072 m | 2.133 m | 2.072 m x 2.133 m |
| Basement | Utility Room | 3.53 m | 2.743 m | 3.53 m x 2.743 m |
| Main Level | Kitchen | 5.8826 m | 3.6576 m | 5.8826 m x 3.6576 m |
| Main Level | Living Room | 4.9378 m | 3.9929 m | 4.9378 m x 3.9929 m |
| Main Level | Primary Bedroom | 4.7854 m | 5.4254 m | 4.7854 m x 5.4254 m |
| Main Level | Bedroom 2 | 3.6911 m | 4.6939 m | 3.6911 m x 4.6939 m |
| Main Level | Bedroom 3 | 3.048 m | 3.5357 m | 3.048 m x 3.5357 m |
| Main Level | Bathroom | 2.407 m | 1.249 m | 2.407 m x 1.249 m |
Utilities
| Cable | Available |
| Electricity | Installed |
| Sewer | Installed |
https://www.realtor.ca/real-estate/28938702/49-galena-street-cobalt-cobalt
Contact Us
Contact us for more information
Louise Ames
Broker
www.facebook.com/louise.ames.353
19 Paget St. S.
New Liskeard, Ontario P0J 1P0
(705) 647-8148

