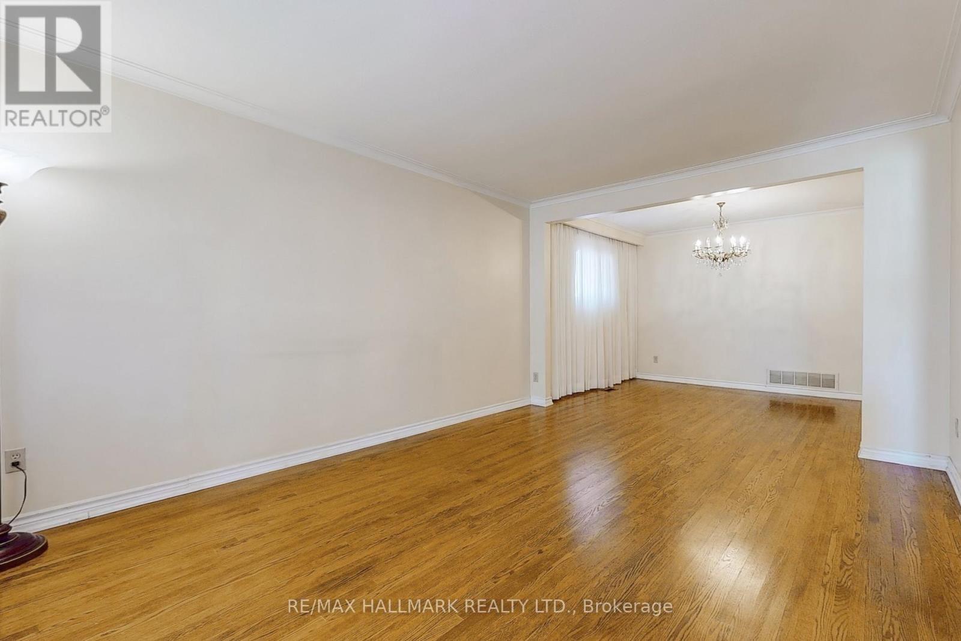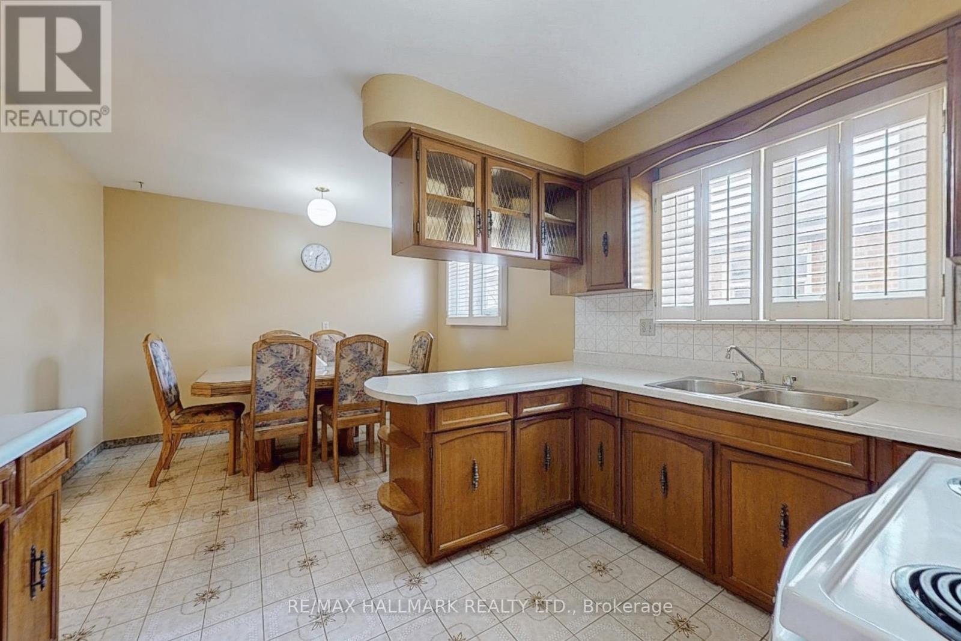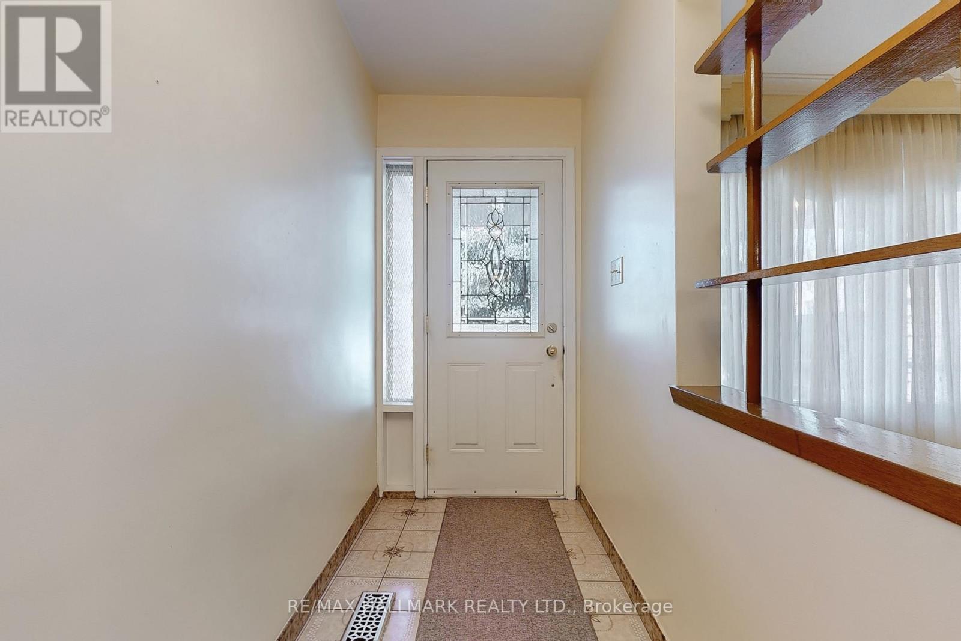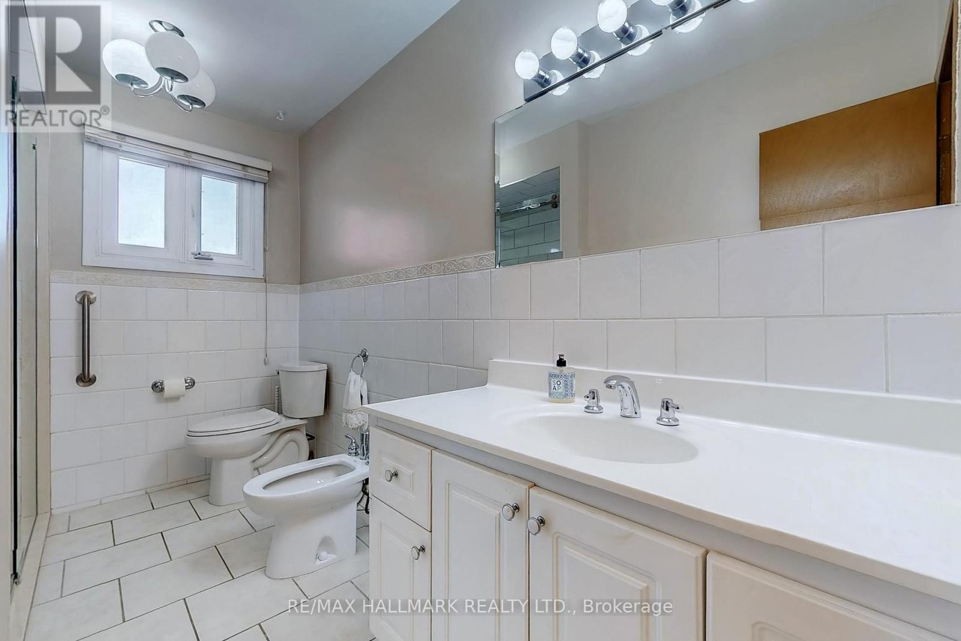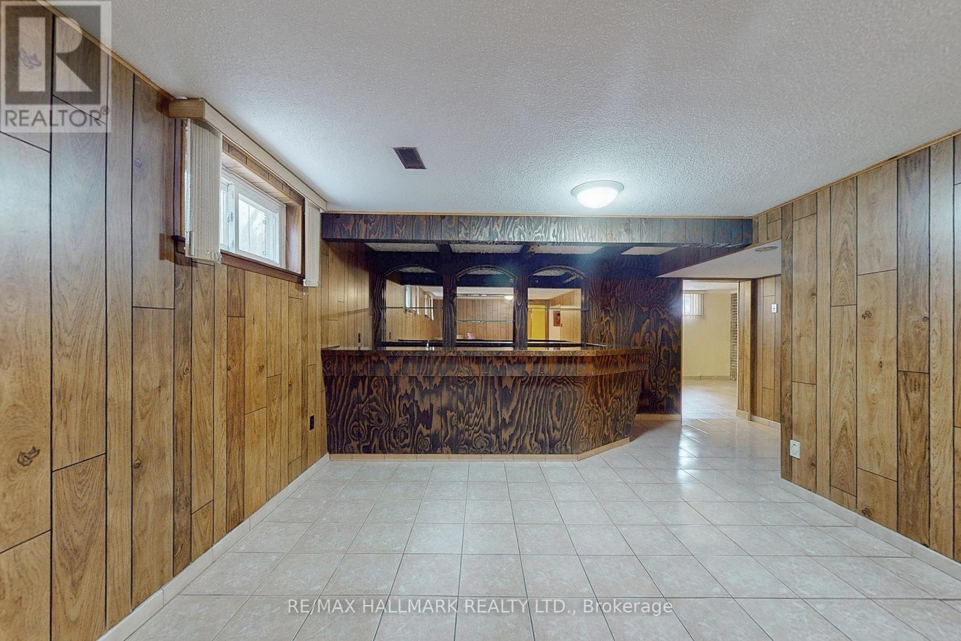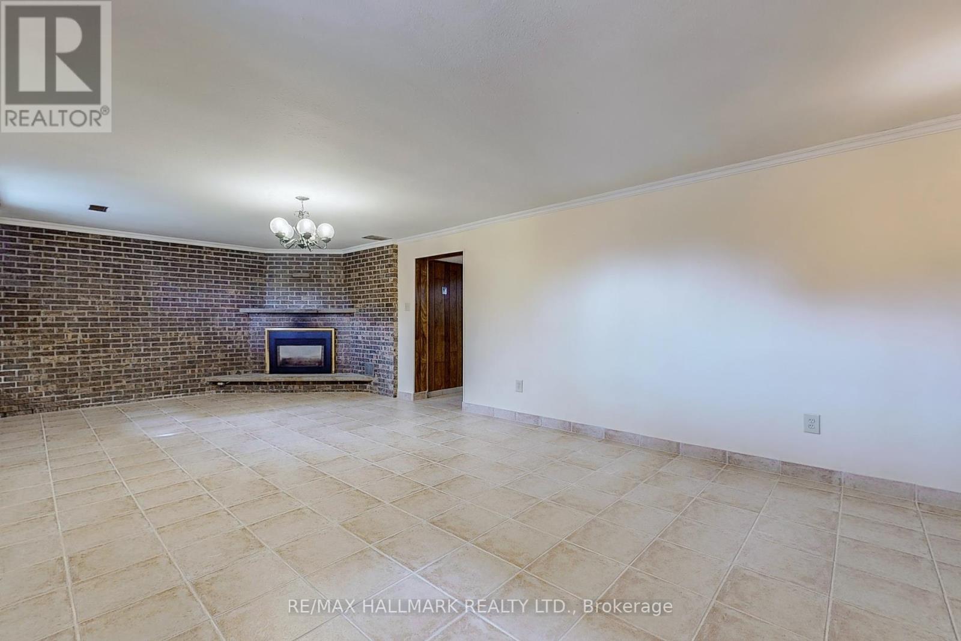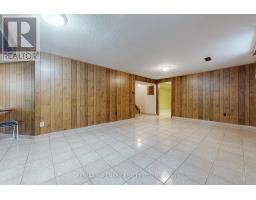49 Gaydon Avenue Toronto, Ontario M9M 1G6
$1,298,999
A fantastic opportunity to own a detached bungalow in the sought-after Humberlea community! This spacious home offers over 1,400 sq. ft. of living space on the main floor, featuring a bright eat-in kitchen, an open-concept living and dining area, and three generously sized bedrooms. A separate side entrance leads directly to the high-ceiling basement, which includes a second eat-in kitchen, a large living room, an open recreation area (with ample space for an additional bedroom), a full bathroom with a shower, laundry room, cantina, and plenty of storage. Exterior highlights include a private double driveway, a covered front porch, a rear covered patio, a vegetable garden, and a garden shed. Ideally located near the Humber River walking/bike path, schools, parka, UP Express, transit, golf courses, Hyy 401, and shopping. Don't miss this incredible opportunity - book your showing today! (id:50886)
Property Details
| MLS® Number | W12068796 |
| Property Type | Single Family |
| Community Name | Humberlea-Pelmo Park W5 |
| Equipment Type | Water Heater |
| Features | Carpet Free |
| Parking Space Total | 5 |
| Rental Equipment Type | Water Heater |
Building
| Bathroom Total | 2 |
| Bedrooms Above Ground | 3 |
| Bedrooms Total | 3 |
| Amenities | Fireplace(s) |
| Appliances | Garage Door Opener Remote(s), Central Vacuum, Water Heater, Dishwasher, Dryer, Stove, Washer, Window Coverings, Refrigerator |
| Architectural Style | Bungalow |
| Basement Development | Finished |
| Basement Type | N/a (finished) |
| Construction Style Attachment | Detached |
| Cooling Type | Central Air Conditioning |
| Exterior Finish | Brick |
| Fireplace Present | Yes |
| Fireplace Total | 1 |
| Flooring Type | Hardwood, Tile |
| Foundation Type | Unknown |
| Heating Fuel | Natural Gas |
| Heating Type | Forced Air |
| Stories Total | 1 |
| Size Interior | 1,100 - 1,500 Ft2 |
| Type | House |
| Utility Water | Municipal Water |
Parking
| Attached Garage | |
| Garage |
Land
| Acreage | No |
| Sewer | Sanitary Sewer |
| Size Depth | 187 Ft |
| Size Frontage | 42 Ft ,3 In |
| Size Irregular | 42.3 X 187 Ft |
| Size Total Text | 42.3 X 187 Ft |
Rooms
| Level | Type | Length | Width | Dimensions |
|---|---|---|---|---|
| Basement | Kitchen | 4.78 m | 4.33 m | 4.78 m x 4.33 m |
| Basement | Recreational, Games Room | 7.8 m | 3.85 m | 7.8 m x 3.85 m |
| Basement | Family Room | 7.84 m | 3.98 m | 7.84 m x 3.98 m |
| Main Level | Primary Bedroom | 4.42 m | 3.29 m | 4.42 m x 3.29 m |
| Main Level | Bedroom 2 | 4.61 m | 3.5 m | 4.61 m x 3.5 m |
| Main Level | Bedroom 3 | 3.32 m | 2.81 m | 3.32 m x 2.81 m |
| Main Level | Dining Room | 2.92 m | 3.31 m | 2.92 m x 3.31 m |
| Main Level | Living Room | 3.56 m | 4.83 m | 3.56 m x 4.83 m |
| Main Level | Kitchen | 5.31 m | 3.51 m | 5.31 m x 3.51 m |
Contact Us
Contact us for more information
Daryl King
Salesperson
www.darylking.com/
www.facebook.com/DarylKingTeam/
www.linkedin.com/in/daryl-king-sales-representative-6a6b895/
9555 Yonge Street #201
Richmond Hill, Ontario L4C 9M5
(905) 883-4922
(905) 883-1521
Vincenzo Mattacchione
Salesperson
(416) 317-9025
vincenzomattacchione.torontofreerealestateinfo.com/
www.facebook.com/John1Vince1
twitter.com/RealtyBoys
www.linkedin.com/in/john-and-vincenzo-realtyboys-a16251127/
9555 Yonge Street #201
Richmond Hill, Ontario L4C 9M5
(905) 883-4922
(905) 883-1521
John Andreucci
Salesperson
9555 Yonge Street #201
Richmond Hill, Ontario L4C 9M5
(905) 883-4922
(905) 883-1521







