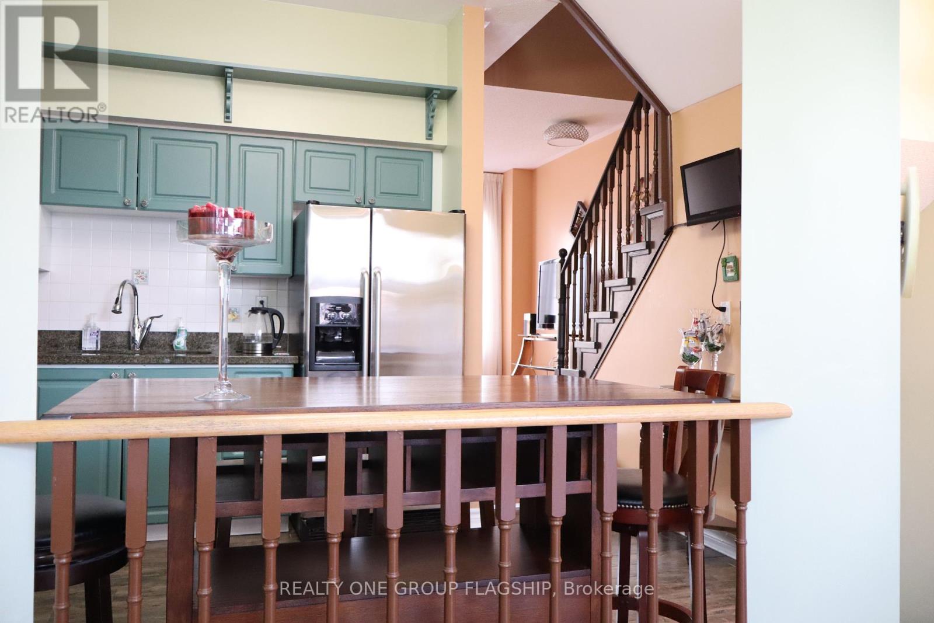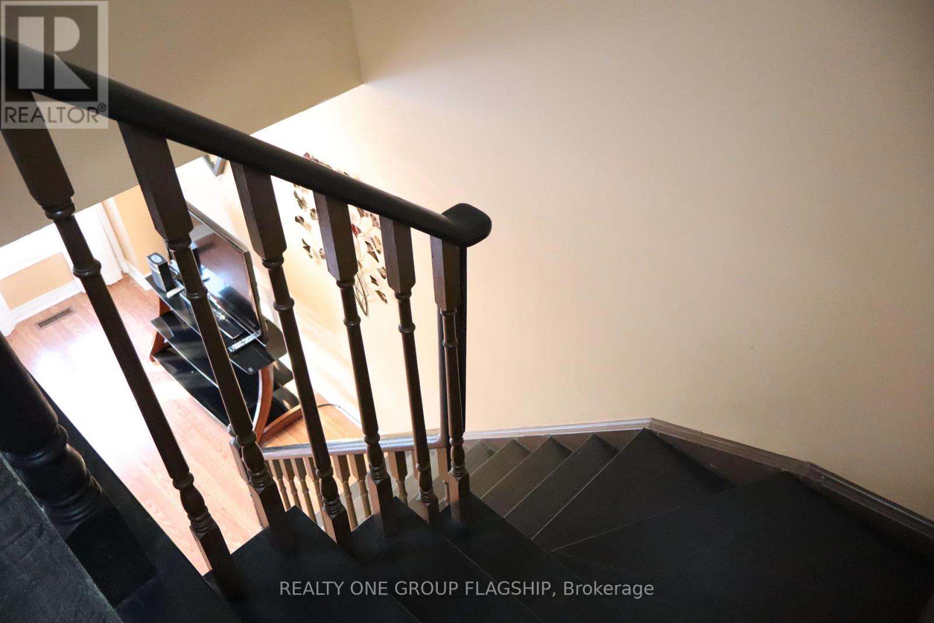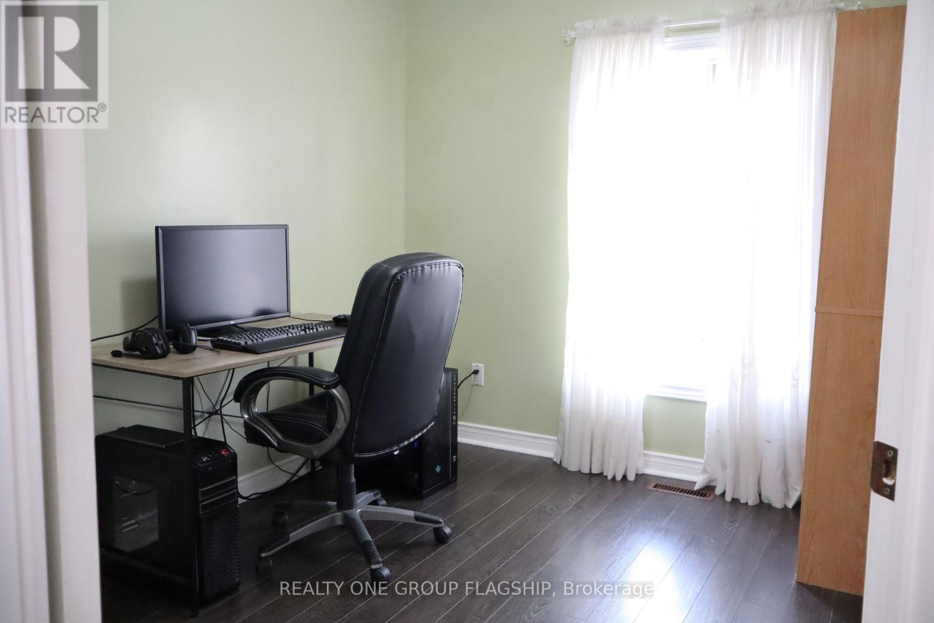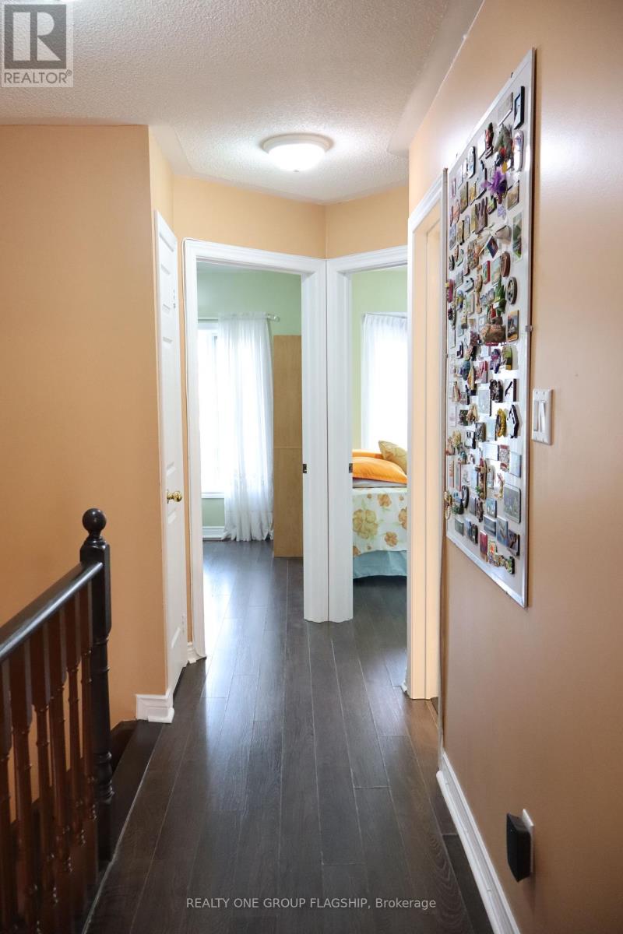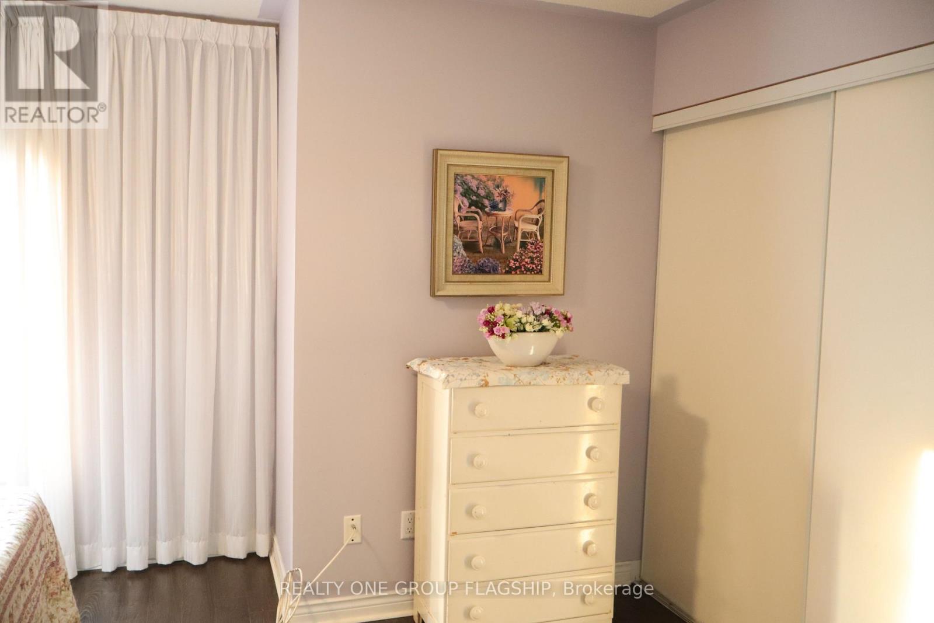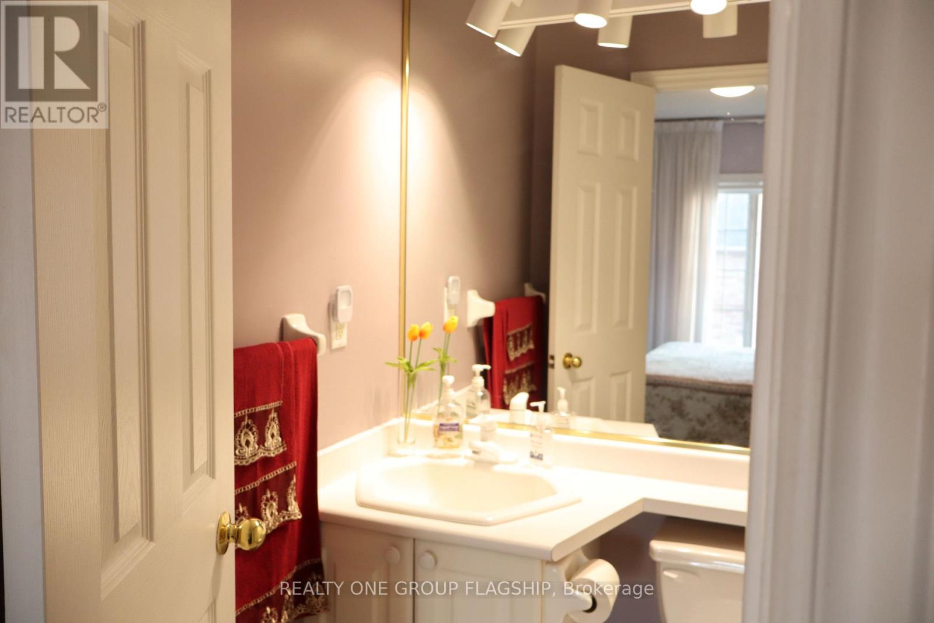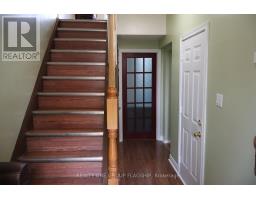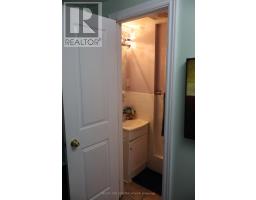49 Guildpark Pathway Toronto, Ontario M1J 3P1
$849,000Maintenance, Common Area Maintenance, Insurance, Parking
$210.01 Monthly
Maintenance, Common Area Maintenance, Insurance, Parking
$210.01 MonthlyStunning Multi-Level Townhouse in a Serene Neighborhood with Rental Income Potential! Welcome to your dream home! This beautifully designed multi-level townhouse is nestled in a quiet neighborhood, offering the perfect blend of comfort and convenience. Just a 15-minute drive from the renowned Toronto Zoo, Bluffer's Park, and stunning beaches, outdoor enthusiasts will love the nearby nature spots. Families will appreciate the close proximity to both elementary and secondary schools, making morning commutes a breeze. This property is conveniently located near Centennial College and the University of Toronto Scarborough, as well as Centenary Hospital for easy access to healthcare. Enjoy the convenience of shopping with groceries and malls just minutes away. Public transit is right at your doorstep, with the GO station nearby for seamless commutes to downtown Toronto. Inside, the townhouse features an open-concept design, perfect for modern living and entertaining. Additionally, this property presents an excellent opportunity for rental income, making it an ideal investment for both homeowners and investors alike. Don't miss this incredible opportunity to own a piece of paradise in a sought-after location! (id:50886)
Property Details
| MLS® Number | E9379135 |
| Property Type | Single Family |
| Community Name | Guildwood |
| CommunityFeatures | Pet Restrictions |
| Features | Carpet Free, In Suite Laundry, In-law Suite |
| ParkingSpaceTotal | 2 |
Building
| BathroomTotal | 3 |
| BedroomsAboveGround | 3 |
| BedroomsBelowGround | 1 |
| BedroomsTotal | 4 |
| Amenities | Fireplace(s) |
| Appliances | Central Vacuum, Dishwasher, Dryer, Furniture, Microwave, Oven, Refrigerator, Stove, Washer |
| ArchitecturalStyle | Multi-level |
| BasementDevelopment | Finished |
| BasementFeatures | Apartment In Basement |
| BasementType | N/a (finished) |
| CoolingType | Central Air Conditioning |
| ExteriorFinish | Brick Facing |
| FireplacePresent | Yes |
| FireplaceTotal | 1 |
| FlooringType | Vinyl |
| HeatingFuel | Natural Gas |
| HeatingType | Forced Air |
| SizeInterior | 1399.9886 - 1598.9864 Sqft |
| Type | Row / Townhouse |
Parking
| Attached Garage |
Land
| Acreage | No |
Rooms
| Level | Type | Length | Width | Dimensions |
|---|---|---|---|---|
| Second Level | Dining Room | 5 m | 4 m | 5 m x 4 m |
| Second Level | Living Room | 4 m | 3 m | 4 m x 3 m |
| Basement | Bedroom 4 | 3.14 m | 3.22 m | 3.14 m x 3.22 m |
| Upper Level | Primary Bedroom | 4.3 m | 3.25 m | 4.3 m x 3.25 m |
| Upper Level | Bedroom 2 | 4 m | 2.5 m | 4 m x 2.5 m |
| Upper Level | Bedroom 3 | 2.75 m | 2.35 m | 2.75 m x 2.35 m |
| In Between | Kitchen | 5 m | 4 m | 5 m x 4 m |
https://www.realtor.ca/real-estate/27495603/49-guildpark-pathway-toronto-guildwood-guildwood
Interested?
Contact us for more information
Debra Wilkins
Salesperson
1377 The Queensway #101
Toronto, Ontario M8Z 1T1
Reinalie Jorolan
Salesperson
1377 The Queensway #101
Toronto, Ontario M8Z 1T1

















