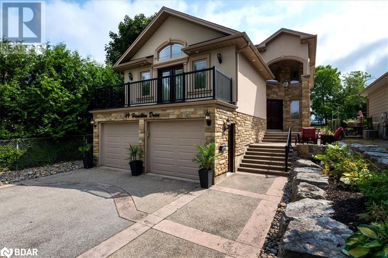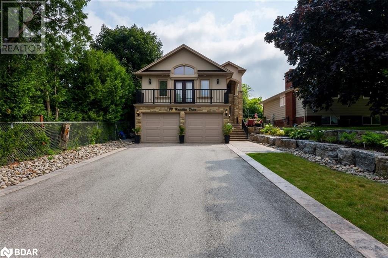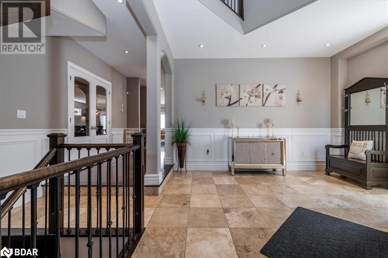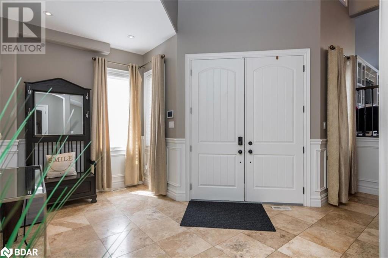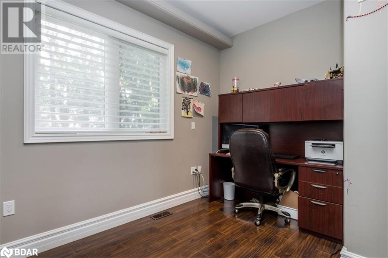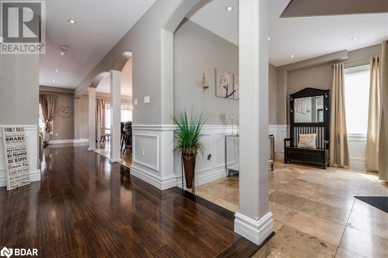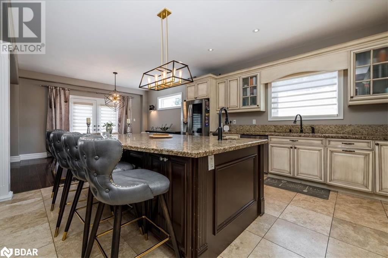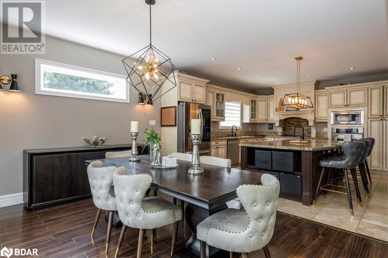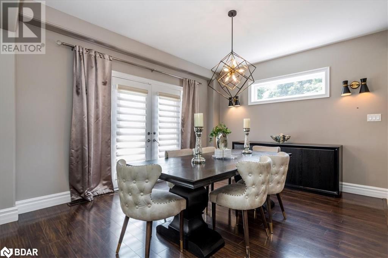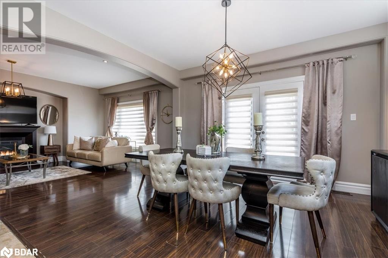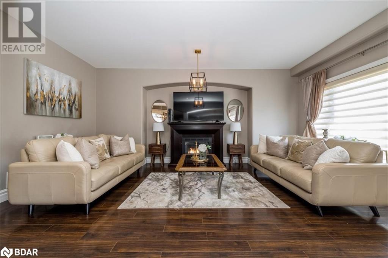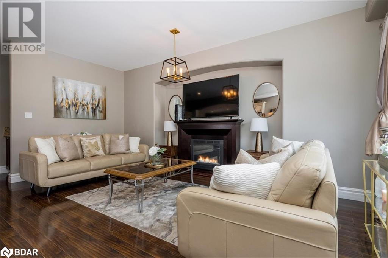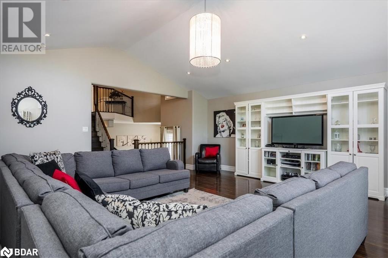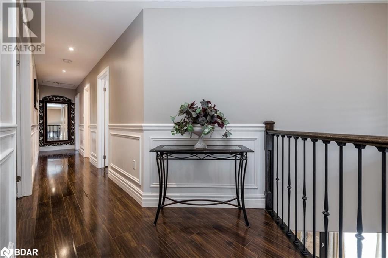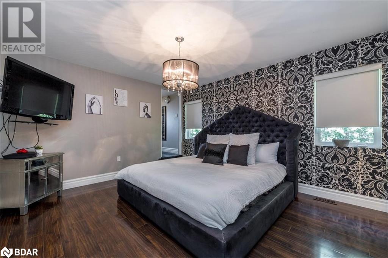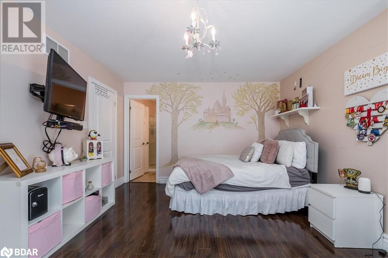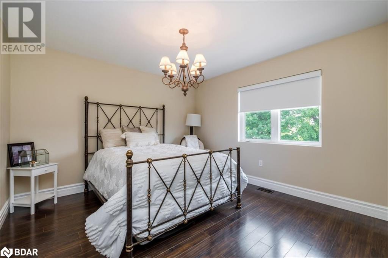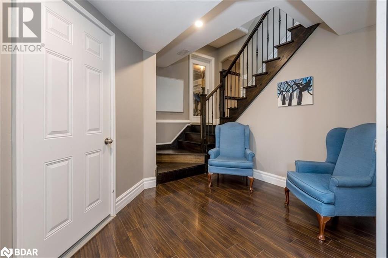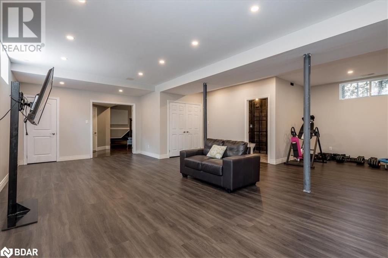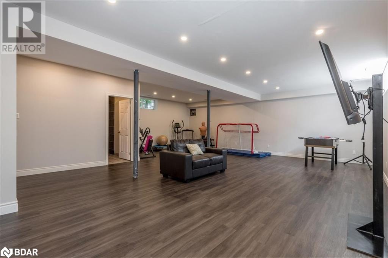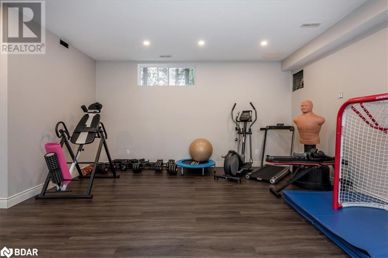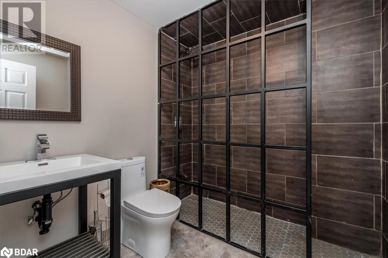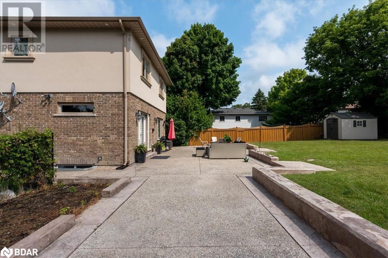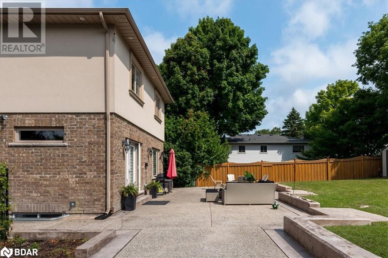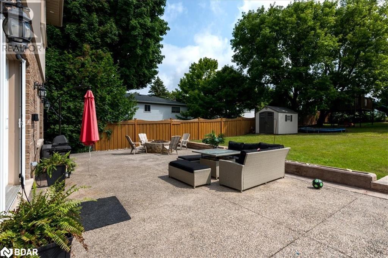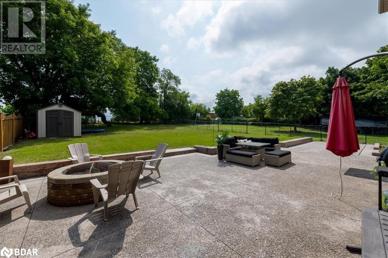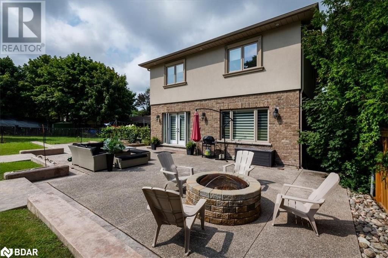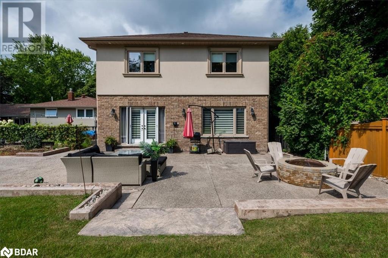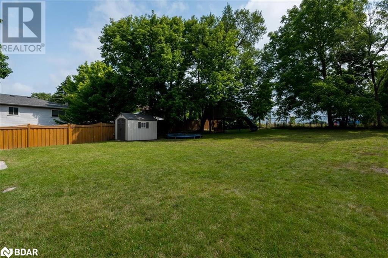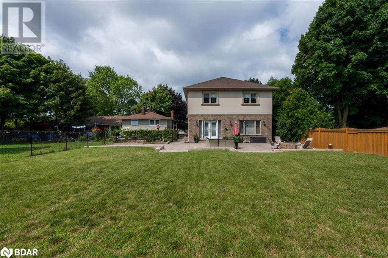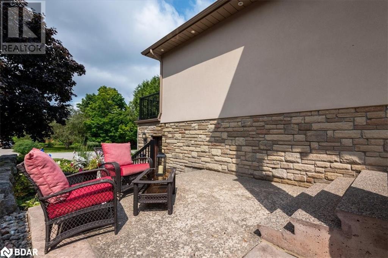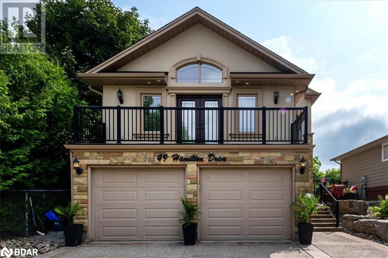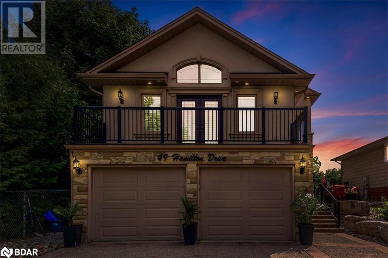49 Hamilton Drive Newmarket, Ontario L3Y 3E7
$1,595,000
Impressive Custom-Built Home in Newmarket! Discover exceptional craftsmanship and timeless design in this beautiful 4-bedroom, 5-bathroom home, offering approximately 4,031 sq. ft. of finished living space on a large, in-town lot. The main level welcomes you with a grand foyer, a private den/home office, formal living and dining rooms, and a gourmet eat-in kitchen featuring granite countertops, built-in stainless steel appliances, a massive island with breakfast bar, and a coffee/wine station—perfect for entertaining. A few steps up, you’ll find a spacious family room with vaulted ceilings, a powder room, and walk-out to a front balcony. Upstairs, four generously sized bedrooms await. The primary suite boasts a luxurious ensuite bath and walk-in closet, while two additional bedrooms enjoy their own private ensuites & laundry facilities. The finished lower level offers a large above-grade laundry room, massive recreation area, and a full bathroom—ideal for family living or entertaining. Exterior & Key Features: Stone, brick & stucco facade, 6-car driveway, extra-deep double garage with inside entry, front balcony & concrete patio, armour stone landscaping & concrete walkways, vaulted ceilings, wainscotting, upgraded trim, travertine tiles, wood staircase with iron spindles, interior & exterior pot lights, plus custom built-ins & cabinetry throughout! Located in a sought-after neighbourhood, close to all amenities, top-rated schools, parks, and Highway 404. This is a must-see property that truly has it all—schedule your showing today! (id:50886)
Property Details
| MLS® Number | 40726430 |
| Property Type | Single Family |
| Amenities Near By | Golf Nearby, Park, Place Of Worship, Playground, Schools, Shopping |
| Communication Type | High Speed Internet |
| Community Features | Community Centre |
| Equipment Type | None |
| Features | Paved Driveway, Automatic Garage Door Opener |
| Parking Space Total | 8 |
| Rental Equipment Type | None |
| Structure | Porch |
Building
| Bathroom Total | 5 |
| Bedrooms Above Ground | 4 |
| Bedrooms Total | 4 |
| Appliances | Dishwasher, Dryer, Refrigerator, Stove, Washer, Hood Fan, Window Coverings, Wine Fridge, Garage Door Opener |
| Architectural Style | 2 Level |
| Basement Development | Finished |
| Basement Type | Full (finished) |
| Constructed Date | 2011 |
| Construction Style Attachment | Detached |
| Cooling Type | Central Air Conditioning |
| Exterior Finish | Stone, Stucco |
| Half Bath Total | 1 |
| Heating Fuel | Natural Gas |
| Heating Type | Forced Air |
| Stories Total | 2 |
| Size Interior | 4,032 Ft2 |
| Type | House |
| Utility Water | Municipal Water |
Parking
| Attached Garage |
Land
| Access Type | Highway Nearby |
| Acreage | No |
| Fence Type | Fence |
| Land Amenities | Golf Nearby, Park, Place Of Worship, Playground, Schools, Shopping |
| Sewer | Municipal Sewage System |
| Size Depth | 200 Ft |
| Size Frontage | 64 Ft |
| Size Irregular | 0.3 |
| Size Total | 0.3 Ac|under 1/2 Acre |
| Size Total Text | 0.3 Ac|under 1/2 Acre |
| Zoning Description | Residential |
Rooms
| Level | Type | Length | Width | Dimensions |
|---|---|---|---|---|
| Second Level | 4pc Bathroom | 12'1'' x 7'1'' | ||
| Second Level | 3pc Bathroom | 5'1'' x 7'1'' | ||
| Second Level | 3pc Bathroom | 6'1'' x 7'1'' | ||
| Second Level | Bedroom | 17'2'' x 12'5'' | ||
| Second Level | Bedroom | 12'5'' x 11'8'' | ||
| Second Level | Bedroom | 12'5'' x 11'8'' | ||
| Second Level | Primary Bedroom | 14'2'' x 12'5'' | ||
| Lower Level | Cold Room | 9'9'' x 9'8'' | ||
| Lower Level | 3pc Bathroom | Measurements not available | ||
| Lower Level | Recreation Room | 32'3'' x 27'4'' | ||
| Main Level | Family Room | 21'1'' x 21'1'' | ||
| Main Level | Laundry Room | Measurements not available | ||
| Main Level | 2pc Bathroom | 7'9'' x 6'11'' | ||
| Main Level | Den | 13'5'' x 7'9'' | ||
| Main Level | Living Room | 18'9'' x 13'9'' | ||
| Main Level | Kitchen | 22'0'' x 10'0'' | ||
| Main Level | Foyer | 20'2'' x 18'2'' |
Utilities
| Cable | Available |
| Electricity | Available |
| Natural Gas | Available |
| Telephone | Available |
https://www.realtor.ca/real-estate/28280859/49-hamilton-drive-newmarket
Contact Us
Contact us for more information
Lucia Faria
Salesperson
(705) 722-5246
luciafaria.ca/
www.facebook.com/luciafariarealestate/about/
218 Bayfield St.#200
Barrie, Ontario L4M 3B5
(705) 722-7100
(705) 722-5246
www.remaxchay.com/
Dan Faria
Salesperson
(705) 722-5246
luciafaria.ca
218 Bayfield Street
Barrie, Ontario L4M 3B6
(705) 722-7100
(705) 722-5246
www.remaxchay.com/

