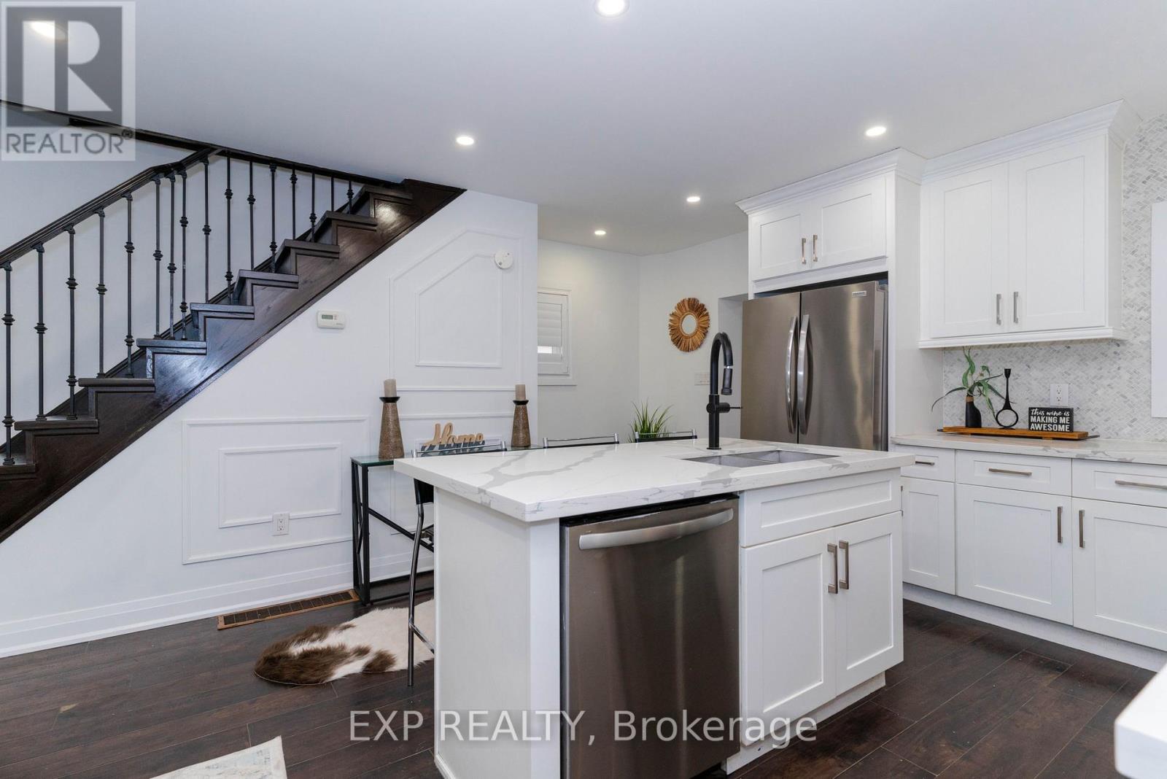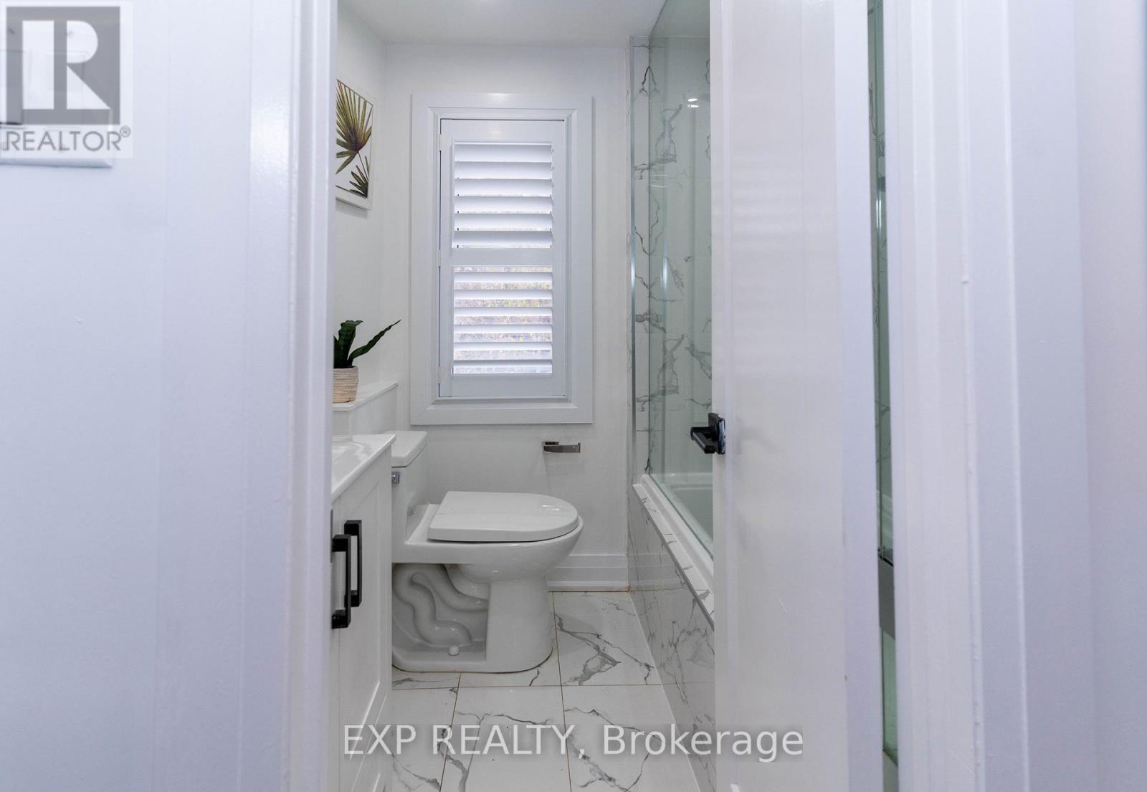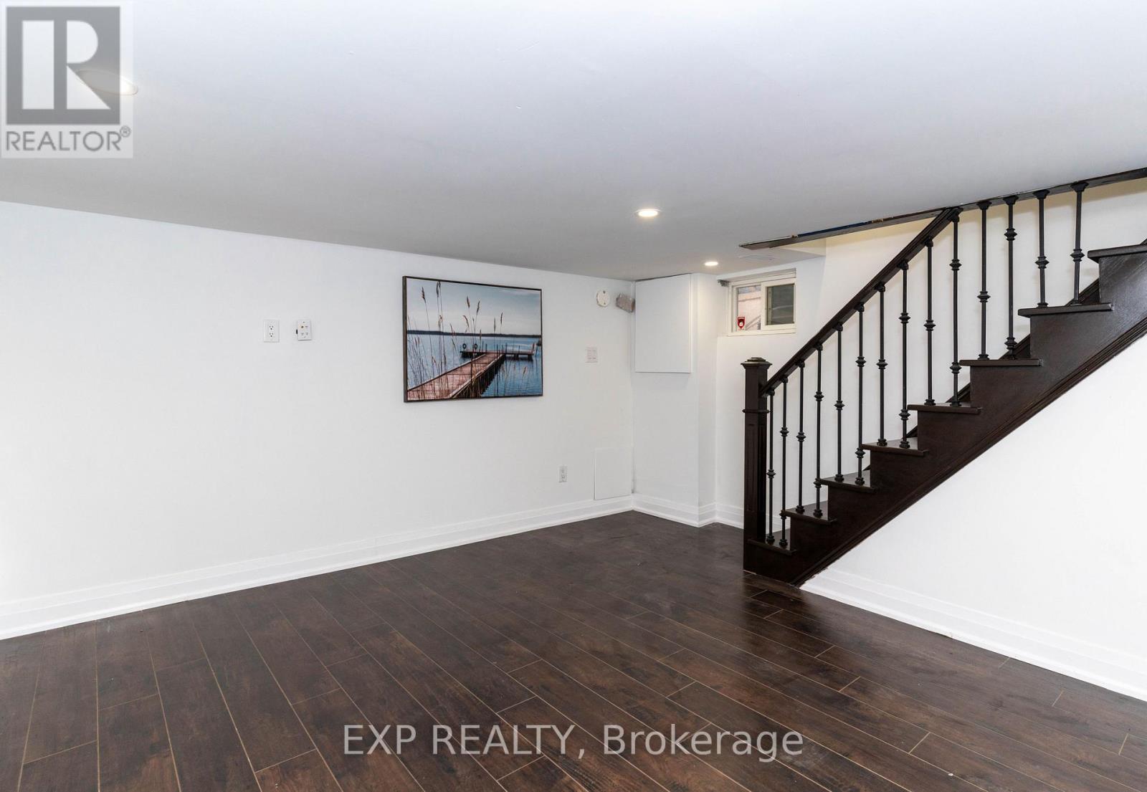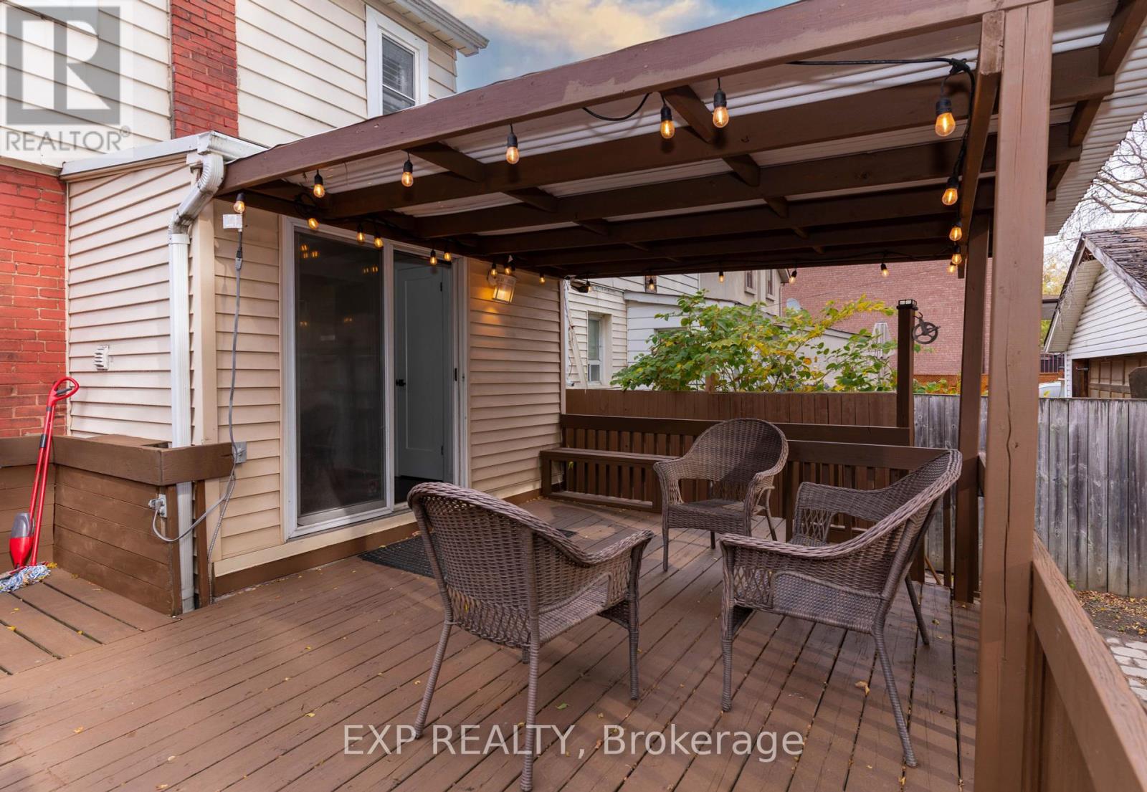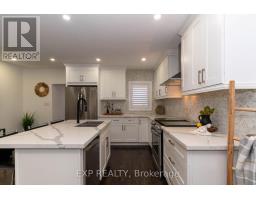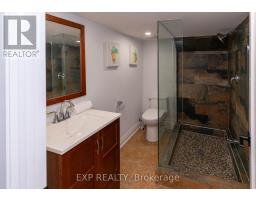49 Hillary Avenue Toronto, Ontario M6N 2C1
$996,900
Stunning 3-Bed, 3-Bath Home in the Heart of Keelsdale & one of Toronto's most sought-after neighbourhood. Ideal for Families & Investors. Discover the perfect blend of lifestyle, space, and convenience. This 3-bedroom, 3-bathroom home with enriching upgrades offers a modern and comfortable living experience, ideal for families, first-time buyers, or savvy investors seeking rental income potential & making cash flow +. Key Features: ***Spacious & Upgraded Living: Enjoy generous living spaces with elegant finishes, including wainscoting, a beautiful accent wall in the primary bedroom, and high-end hardwood oak stairs.*** ***Convenience for Families: A daycare is conveniently located right across the street, making it perfect for parents with young children.*** ***Income Potential: The fully finished basement can generate up to $1,800/month in rental income, offering a great opportunity to live and earn.***. ***Prime Location: Just 7 minutes to Hwy 401 and 20 minutes to downtown Toronto, plus a short drive to the Stockyards, The Junction, and upcoming LRT and St. Clair - Weston Go Station for easy commuting.***. ***Recent Upgrades: **Freshly painted throughout**, **New two stainless-steel appliances (fridges and stove)**. **New hot water tank with up to 6 months of free rental**, **New glass enclosure for the porch and a gazebo in the backyard **. **Parking & Accessibility: Two car parking spaces, plus easy access to groceries, schools, and essential services**, **Minutes to Stockyards, Ample food supermarket, DollarRama. 24/7 convenience stores and multiple pizza places and take out restaurants within walking distance**. ***This home is an incredible opportunity for families looking to upgrade, young professionals, or investors looking for a property with excellent cash flow potential. *** Don't miss out this is the perfect chance to secure a beautiful home in a growing community. Seize this opportunity now*** (id:50886)
Property Details
| MLS® Number | W10415511 |
| Property Type | Single Family |
| Community Name | Keelesdale-Eglinton West |
| AmenitiesNearBy | Public Transit, Schools |
| Features | In-law Suite |
| ParkingSpaceTotal | 2 |
Building
| BathroomTotal | 3 |
| BedroomsAboveGround | 3 |
| BedroomsTotal | 3 |
| Appliances | Dishwasher, Dryer, Range, Refrigerator, Washer |
| BasementDevelopment | Finished |
| BasementType | N/a (finished) |
| ConstructionStyleAttachment | Detached |
| CoolingType | Central Air Conditioning |
| ExteriorFinish | Brick, Stone |
| FoundationType | Block |
| HalfBathTotal | 1 |
| HeatingFuel | Natural Gas |
| HeatingType | Forced Air |
| StoriesTotal | 2 |
| Type | House |
| UtilityWater | Municipal Water |
Land
| Acreage | No |
| LandAmenities | Public Transit, Schools |
| Sewer | Sanitary Sewer |
| SizeDepth | 100 Ft |
| SizeFrontage | 25 Ft |
| SizeIrregular | 25 X 100 Ft |
| SizeTotalText | 25 X 100 Ft |
Rooms
| Level | Type | Length | Width | Dimensions |
|---|---|---|---|---|
| Second Level | Primary Bedroom | 4.2 m | 3.2 m | 4.2 m x 3.2 m |
| Second Level | Bedroom 2 | 3.6 m | 3.3 m | 3.6 m x 3.3 m |
| Second Level | Bedroom 3 | 3.2 m | 2.8 m | 3.2 m x 2.8 m |
| Basement | Bedroom | 4.9 m | 4.1 m | 4.9 m x 4.1 m |
| Basement | Living Room | 4.9 m | 4.1 m | 4.9 m x 4.1 m |
| Basement | Kitchen | 4.9 m | 4.1 m | 4.9 m x 4.1 m |
| Main Level | Living Room | 6.6 m | 4.88 m | 6.6 m x 4.88 m |
| Main Level | Dining Room | 6.6 m | 4.88 m | 6.6 m x 4.88 m |
| Main Level | Kitchen | 6.6 m | 4.88 m | 6.6 m x 4.88 m |
| Main Level | Laundry Room | 1.86 m | 1.58 m | 1.86 m x 1.58 m |
Interested?
Contact us for more information
Manish Sachdev
Salesperson
4711 Yonge St 10th Flr, 106430
Toronto, Ontario M2N 6K8









