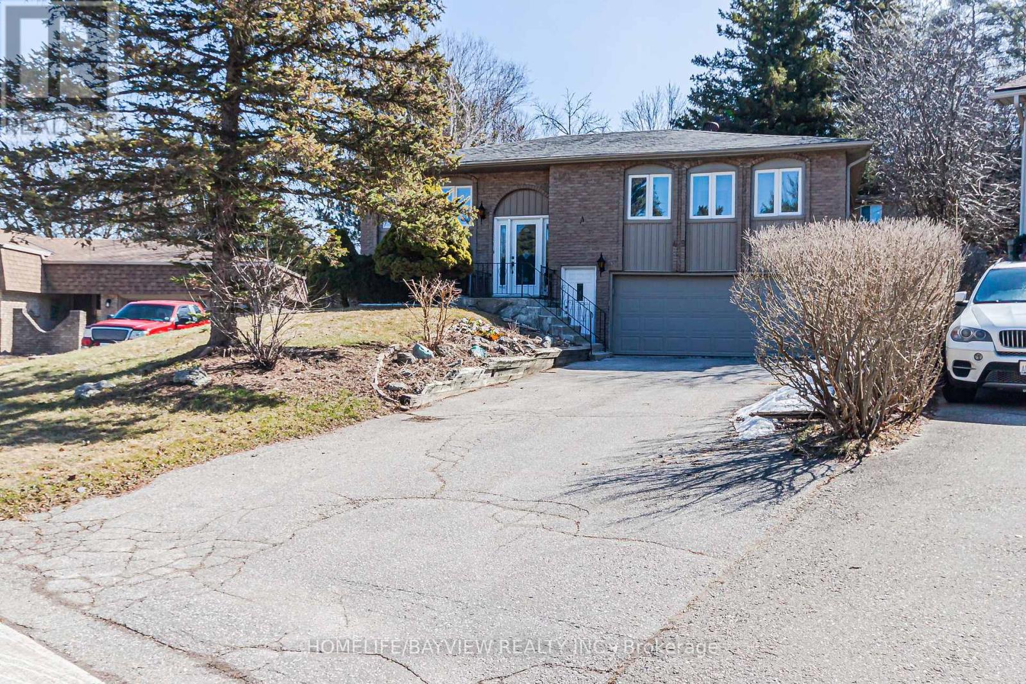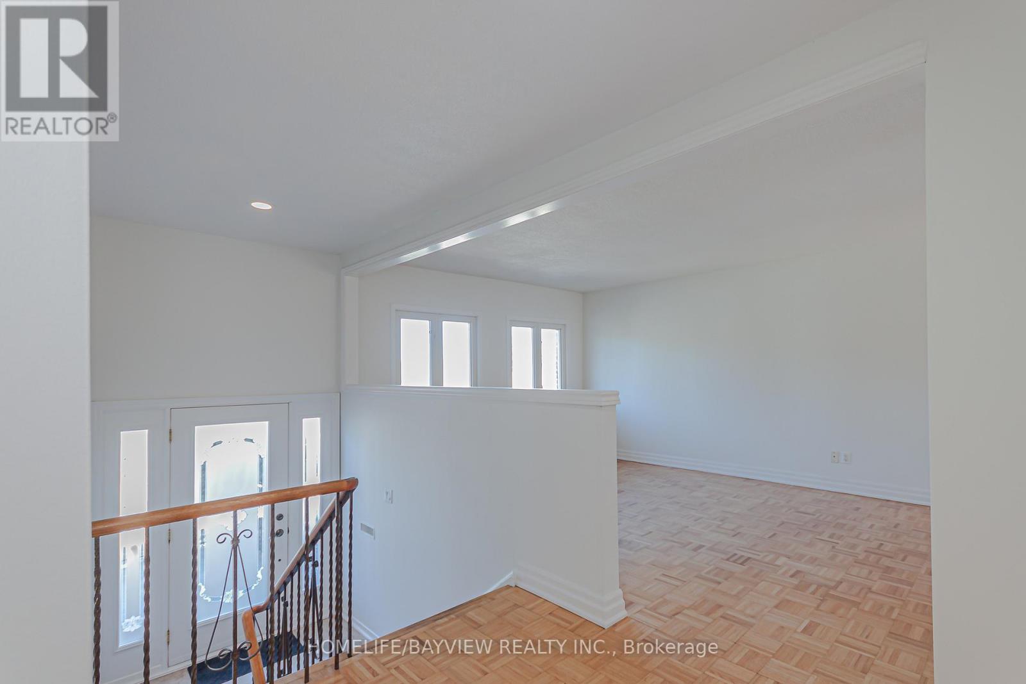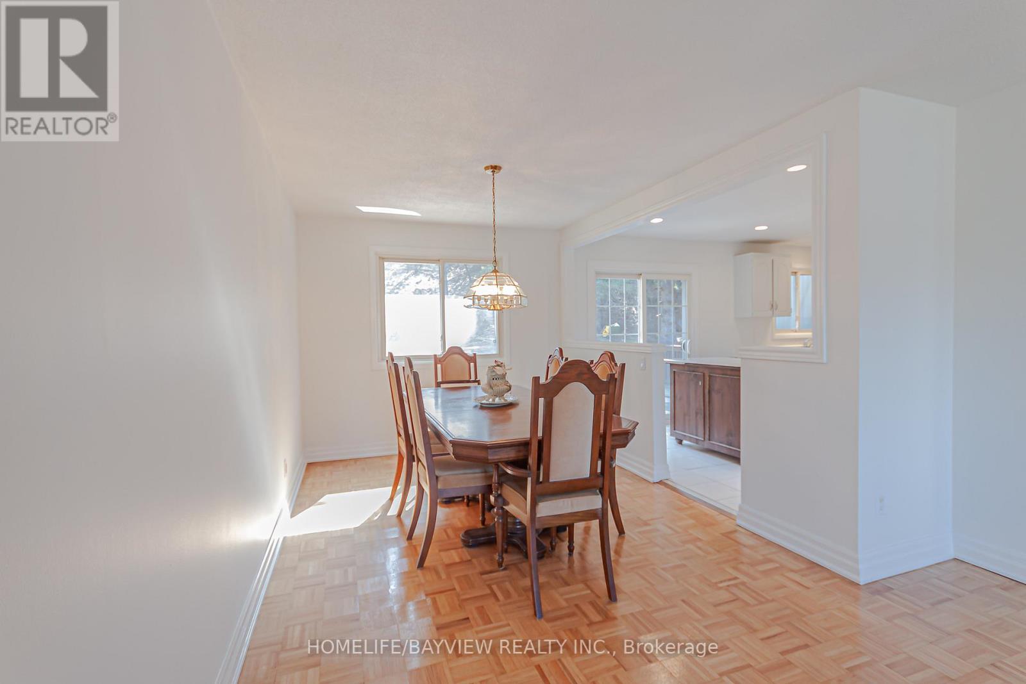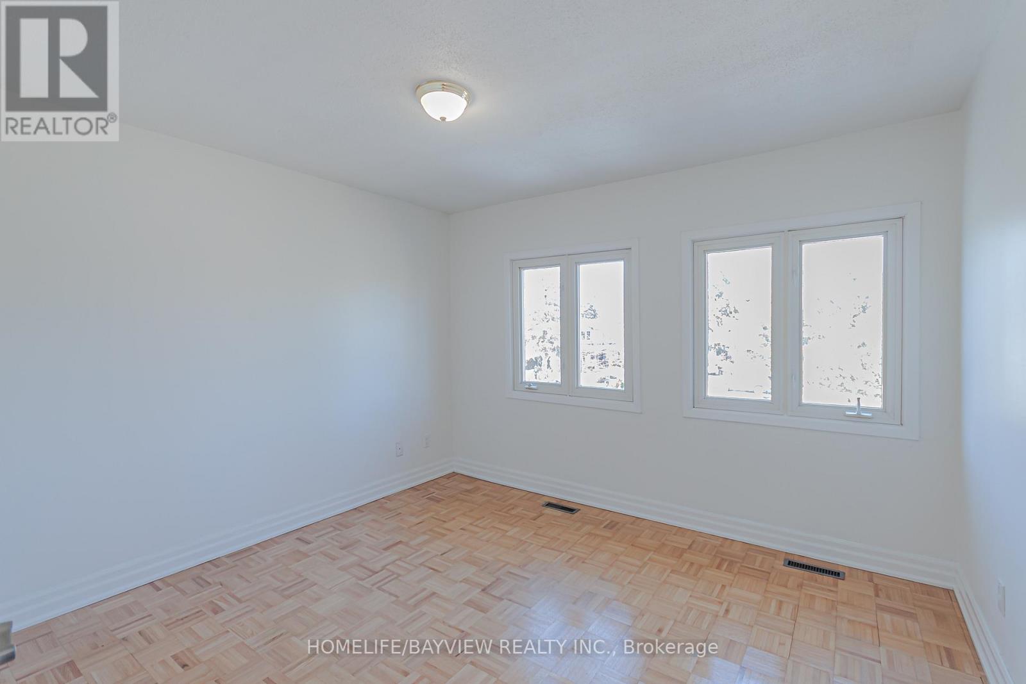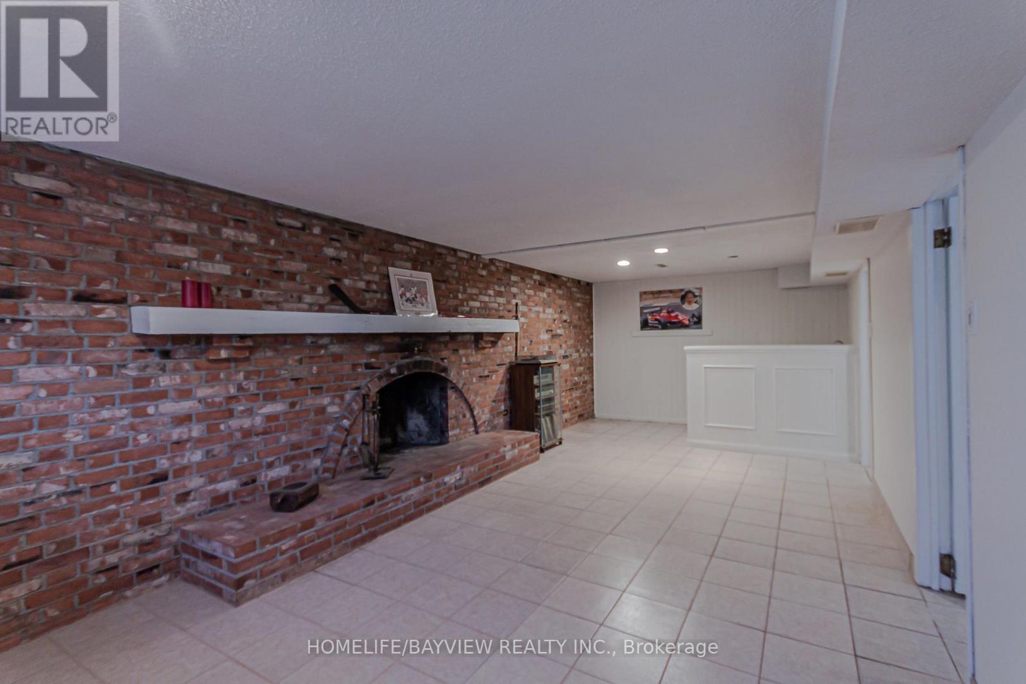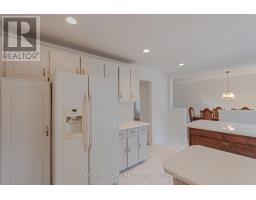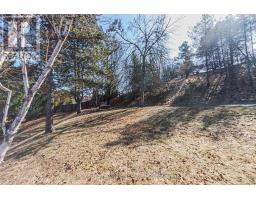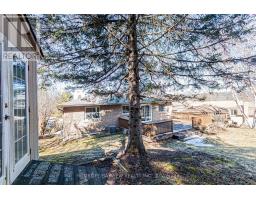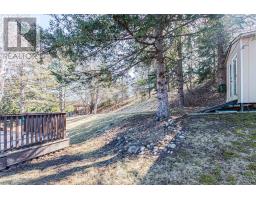49 Hilltop Court Caledon, Ontario L7E 2P8
3 Bedroom
2 Bathroom
1,100 - 1,500 ft2
Raised Bungalow
Fireplace
Central Air Conditioning
Forced Air
$1,009,000
Good Opportunity- Raised Bungalow on a quiet cul-de-sac with an oversized pie-shaped lot and a private, forest-like backyard. Move-in ready with a freshly painted interior and a separate entrance to a finished basement, ideal for an in law suite. Lower level features a custom rec room cabinet, wet bar, and wood fireplace. Recent upgrades: A/C and Furnace (2022) and - 200 amp service (id:50886)
Property Details
| MLS® Number | W12041018 |
| Property Type | Single Family |
| Community Name | Bolton West |
| Parking Space Total | 4 |
Building
| Bathroom Total | 2 |
| Bedrooms Above Ground | 3 |
| Bedrooms Total | 3 |
| Amenities | Fireplace(s) |
| Appliances | Central Vacuum, Dryer, Stove, Washer, Refrigerator |
| Architectural Style | Raised Bungalow |
| Basement Development | Finished |
| Basement Type | N/a (finished) |
| Construction Style Attachment | Detached |
| Cooling Type | Central Air Conditioning |
| Exterior Finish | Brick Facing |
| Fireplace Present | Yes |
| Flooring Type | Parquet, Ceramic |
| Foundation Type | Block |
| Heating Fuel | Natural Gas |
| Heating Type | Forced Air |
| Stories Total | 1 |
| Size Interior | 1,100 - 1,500 Ft2 |
| Type | House |
| Utility Water | Municipal Water |
Parking
| Garage |
Land
| Acreage | No |
| Sewer | Sanitary Sewer |
| Size Depth | 170 Ft |
| Size Frontage | 36 Ft ,7 In |
| Size Irregular | 36.6 X 170 Ft |
| Size Total Text | 36.6 X 170 Ft |
Rooms
| Level | Type | Length | Width | Dimensions |
|---|---|---|---|---|
| Lower Level | Family Room | 9 m | 4.46 m | 9 m x 4.46 m |
| Main Level | Living Room | 4.98 m | 3.54 m | 4.98 m x 3.54 m |
| Main Level | Dining Room | 3.64 m | 2.83 m | 3.64 m x 2.83 m |
| Main Level | Kitchen | 4.3 m | 3.44 m | 4.3 m x 3.44 m |
| Main Level | Bedroom | 4.35 m | 3.3 m | 4.35 m x 3.3 m |
| Main Level | Bedroom 2 | 3.56 m | 3.3 m | 3.56 m x 3.3 m |
| Main Level | Bedroom 3 | 3.05 m | 2.91 m | 3.05 m x 2.91 m |
https://www.realtor.ca/real-estate/28072801/49-hilltop-court-caledon-bolton-west-bolton-west
Contact Us
Contact us for more information
Giulio Paonessa
Broker
Homelife/bayview Realty Inc.
505 Hwy 7 Suite 201
Thornhill, Ontario L3T 7T1
505 Hwy 7 Suite 201
Thornhill, Ontario L3T 7T1
(905) 889-2200
(905) 889-3322

