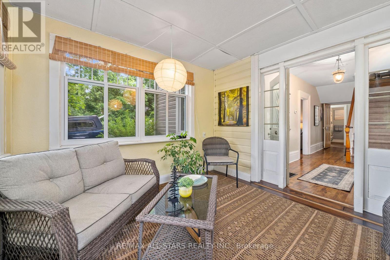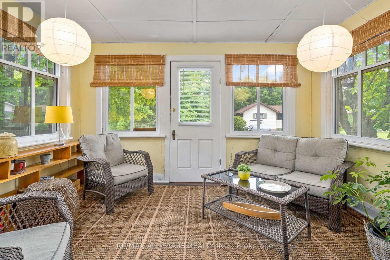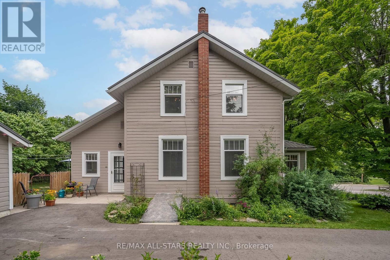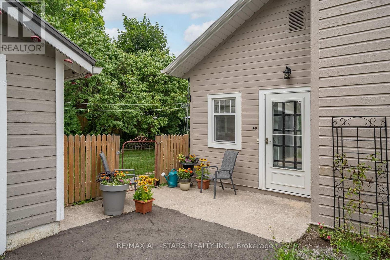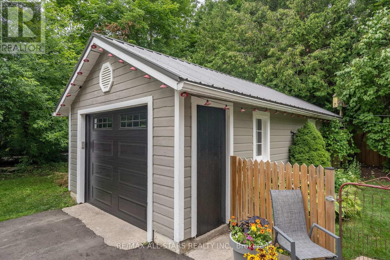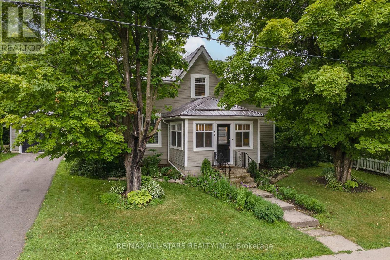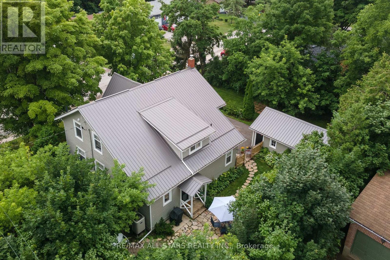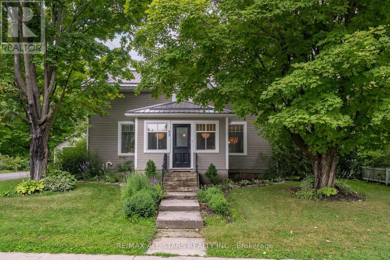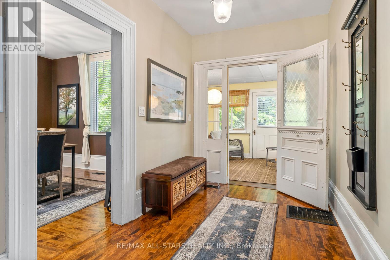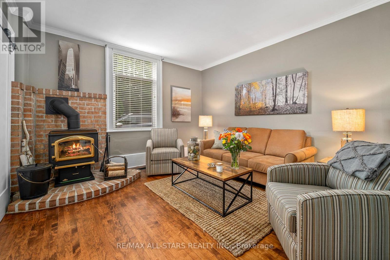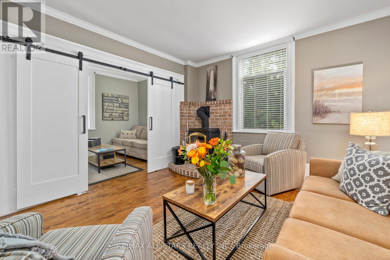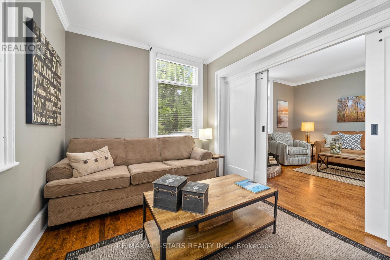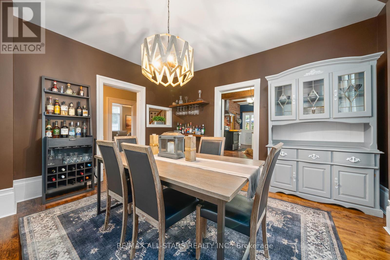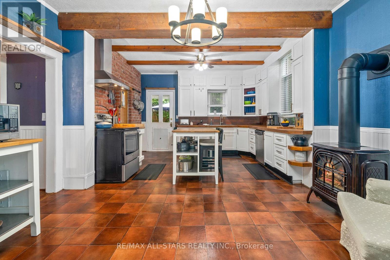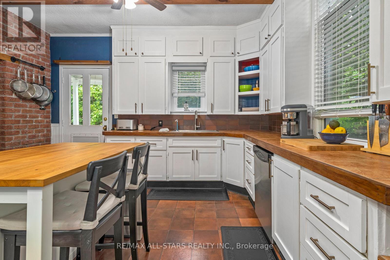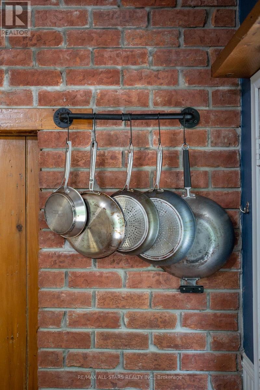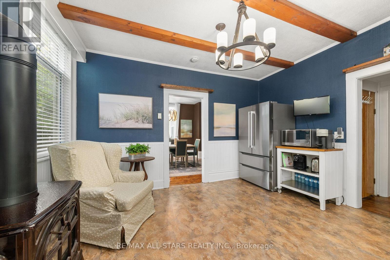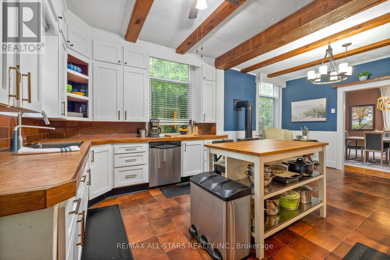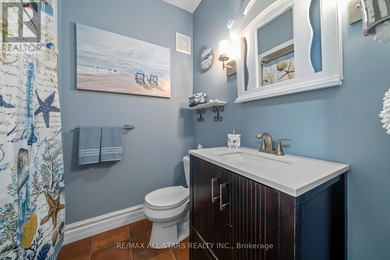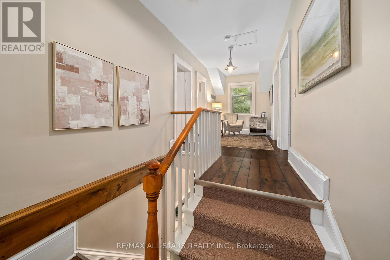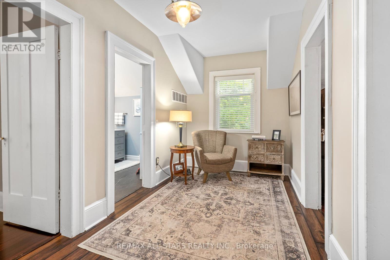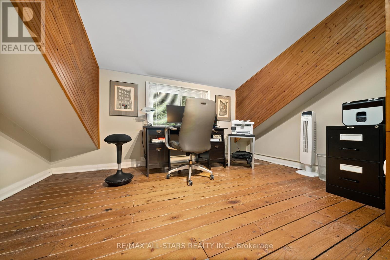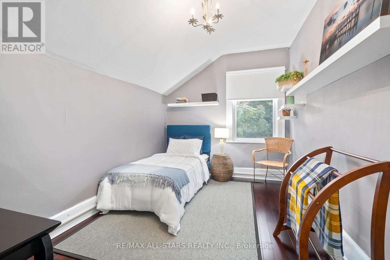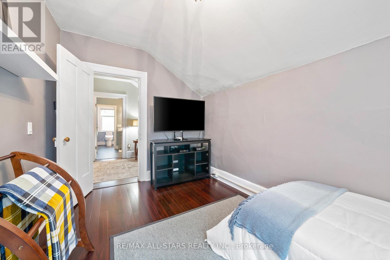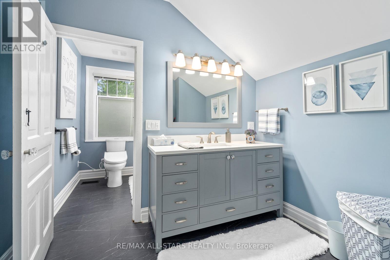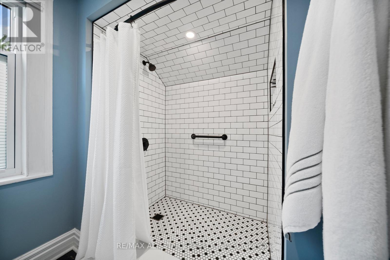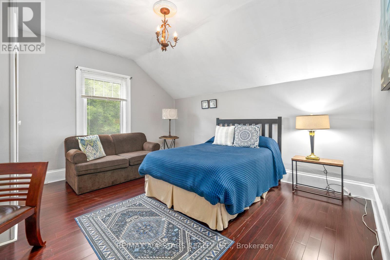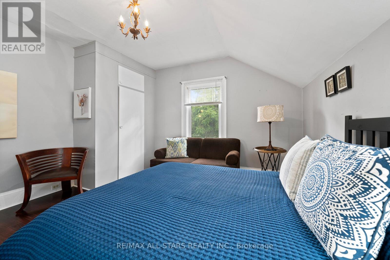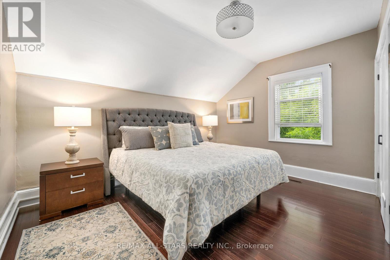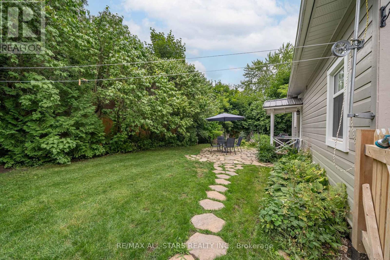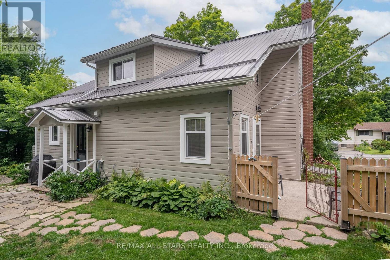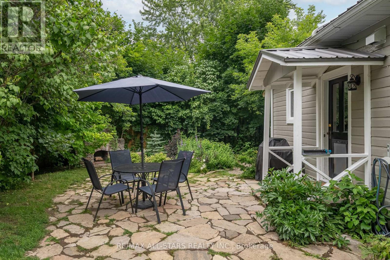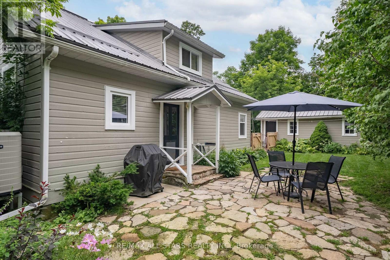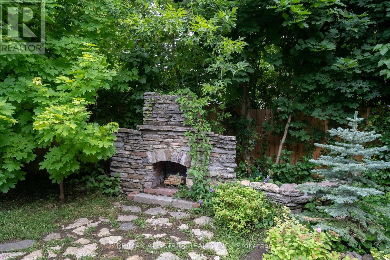49 John Street Kawartha Lakes, Ontario K0M 1N0
$635,000
Why 49 John St Stands Out.**Spacious, well-kept two-storey century home with updates that blend character and comfort. Offers a generous living space rarely found in newer builds. Ideal for anyone who values charm, convenience, and community** A charming century home in the heart of one of Kawartha Lakes most sought-after communities. The Neighborhood is in a Prime In-Town Location Walk to downtown shops, cafs, and restaurants in minutes. Quiet, Established Street Mature trees, friendly neighbors, and a strong sense of community pride. Waterfront Lifestyle Steps to the Fenelon River, Lock 34, and Cameron Lake for boating, swimming, and kayaking. Recreation & Nature Enjoy the Victoria Rail Trail, Garnet Graham Park, and the beach all nearby for year-round outdoor enjoyment. Central to the Kawartha Lakes region easy drives to Bobcaygeon, Lindsay, and Peterborough. Approx. 90 minutes to the GTA, perfect for commuters or those seeking a weekend retreat. Popular with families, retirees, and cottagers looking for space, character, and connection to nature. Known locally as The Jewel of the Kawarthas a friendly, walkable village with a vibrant waterfront downtown. (id:50886)
Property Details
| MLS® Number | X12384546 |
| Property Type | Single Family |
| Community Name | Fenelon Falls |
| Amenities Near By | Golf Nearby, Park, Place Of Worship, Schools |
| Community Features | Community Centre |
| Equipment Type | Water Heater |
| Features | Level |
| Parking Space Total | 5 |
| Rental Equipment Type | Water Heater |
Building
| Bathroom Total | 2 |
| Bedrooms Above Ground | 3 |
| Bedrooms Total | 3 |
| Amenities | Fireplace(s) |
| Appliances | Dishwasher, Dryer, Garage Door Opener, Microwave, Stove, Washer, Window Coverings, Refrigerator |
| Basement Development | Unfinished |
| Basement Type | Full (unfinished) |
| Construction Style Attachment | Detached |
| Exterior Finish | Wood |
| Fireplace Present | Yes |
| Fireplace Type | Woodstove |
| Foundation Type | Stone |
| Heating Fuel | Electric, Natural Gas |
| Heating Type | Heat Pump, Not Known |
| Stories Total | 2 |
| Size Interior | 2,000 - 2,500 Ft2 |
| Type | House |
| Utility Water | Municipal Water |
Parking
| Detached Garage | |
| Garage |
Land
| Acreage | No |
| Land Amenities | Golf Nearby, Park, Place Of Worship, Schools |
| Landscape Features | Landscaped |
| Sewer | Sanitary Sewer |
| Size Frontage | 79 Ft ,10 In |
| Size Irregular | 79.9 Ft |
| Size Total Text | 79.9 Ft |
| Zoning Description | R1 |
Rooms
| Level | Type | Length | Width | Dimensions |
|---|---|---|---|---|
| Second Level | Primary Bedroom | 4.12 m | 3.97 m | 4.12 m x 3.97 m |
| Second Level | Bedroom 2 | 4.12 m | 4.07 m | 4.12 m x 4.07 m |
| Second Level | Bedroom 3 | 4.12 m | 2.59 m | 4.12 m x 2.59 m |
| Second Level | Office | 4.01 m | 2.58 m | 4.01 m x 2.58 m |
| Main Level | Kitchen | 4.15 m | 3.29 m | 4.15 m x 3.29 m |
| Main Level | Dining Room | 4.3 m | 3.95 m | 4.3 m x 3.95 m |
| Main Level | Living Room | 4.31 m | 3.92 m | 4.31 m x 3.92 m |
| Main Level | Sitting Room | 4.15 m | 2.82 m | 4.15 m x 2.82 m |
| Main Level | Family Room | 4.1 m | 2.86 m | 4.1 m x 2.86 m |
Contact Us
Contact us for more information
Heather Jo Ahrens
Salesperson
www.heatherahrens.ca/
51 Colborne Street
Fenelon Falls, Ontario K0M 1N0
(705) 887-7878
(705) 887-5891
HTTP://www.remaxallstars.ca

