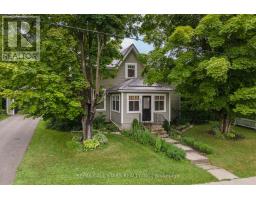49 John Street Kawartha Lakes, Ontario K0M 1N0
$675,000
This stunning 2-storey century home blends classic elegance with modern updates, offering the perfect in-town lifestyle. Ideally located in Fenelon Falls, the property boasts a spacious, thoughtfully designed interior full of character and warmth. The large kitchen is a true heart of the home, featuring a cozy gas fireplace, rustic brick accent wall, wood ceiling beams, and a welcoming seating area. The main floor also includes a formal dining room, a bright and inviting living room with a wood-burning fireplace, and a separate den perfect for quiet reading or work. Start your mornings in the sun-drenched sunroom, ideal for coffee or casual gatherings with friends. Convenient laundry and washroom complete the main floor. Upstairs, you'll find three generous bedrooms, and an updated bathroom, and a dedicated office space. Step outside into your private backyard oasis fully fenced and beautifully landscaped with perennial gardens, mature trees, and a charming stone fireplace. A detached single-car garage provides additional storage and convenience. This exceptional home is rich in character, filled with warmth, and ready to welcome you home. WELCOME HOME! (id:50886)
Property Details
| MLS® Number | X12384546 |
| Property Type | Single Family |
| Community Name | Fenelon Falls |
| Amenities Near By | Golf Nearby, Park, Place Of Worship, Schools |
| Community Features | Community Centre |
| Equipment Type | Water Heater |
| Features | Level |
| Parking Space Total | 5 |
| Rental Equipment Type | Water Heater |
Building
| Bathroom Total | 2 |
| Bedrooms Above Ground | 3 |
| Bedrooms Total | 3 |
| Amenities | Fireplace(s) |
| Appliances | Dishwasher, Dryer, Garage Door Opener, Microwave, Stove, Washer, Window Coverings, Refrigerator |
| Basement Development | Unfinished |
| Basement Type | Full (unfinished) |
| Construction Style Attachment | Detached |
| Exterior Finish | Wood |
| Fireplace Present | Yes |
| Fireplace Type | Woodstove |
| Foundation Type | Stone |
| Heating Fuel | Natural Gas |
| Heating Type | Heat Pump |
| Stories Total | 2 |
| Size Interior | 2,000 - 2,500 Ft2 |
| Type | House |
| Utility Water | Municipal Water |
Parking
| Detached Garage | |
| Garage |
Land
| Acreage | No |
| Land Amenities | Golf Nearby, Park, Place Of Worship, Schools |
| Landscape Features | Landscaped |
| Sewer | Sanitary Sewer |
| Size Frontage | 79 Ft ,10 In |
| Size Irregular | 79.9 Ft |
| Size Total Text | 79.9 Ft |
| Zoning Description | R1 |
Rooms
| Level | Type | Length | Width | Dimensions |
|---|---|---|---|---|
| Second Level | Primary Bedroom | 4.12 m | 3.97 m | 4.12 m x 3.97 m |
| Second Level | Bedroom 2 | 4.12 m | 4.07 m | 4.12 m x 4.07 m |
| Second Level | Bedroom 3 | 4.12 m | 2.59 m | 4.12 m x 2.59 m |
| Second Level | Office | 4.01 m | 2.58 m | 4.01 m x 2.58 m |
| Main Level | Kitchen | 4.15 m | 3.29 m | 4.15 m x 3.29 m |
| Main Level | Dining Room | 4.3 m | 3.95 m | 4.3 m x 3.95 m |
| Main Level | Living Room | 4.31 m | 3.92 m | 4.31 m x 3.92 m |
| Main Level | Sitting Room | 4.15 m | 2.82 m | 4.15 m x 2.82 m |
| Main Level | Family Room | 4.1 m | 2.86 m | 4.1 m x 2.86 m |
Contact Us
Contact us for more information
Heather Jo Ahrens
Salesperson
www.heatherahrens.ca/
51 Colborne Street
Fenelon Falls, Ontario K0M 1N0
(705) 887-7878
(705) 887-5891
HTTP://www.remaxallstars.ca



































































