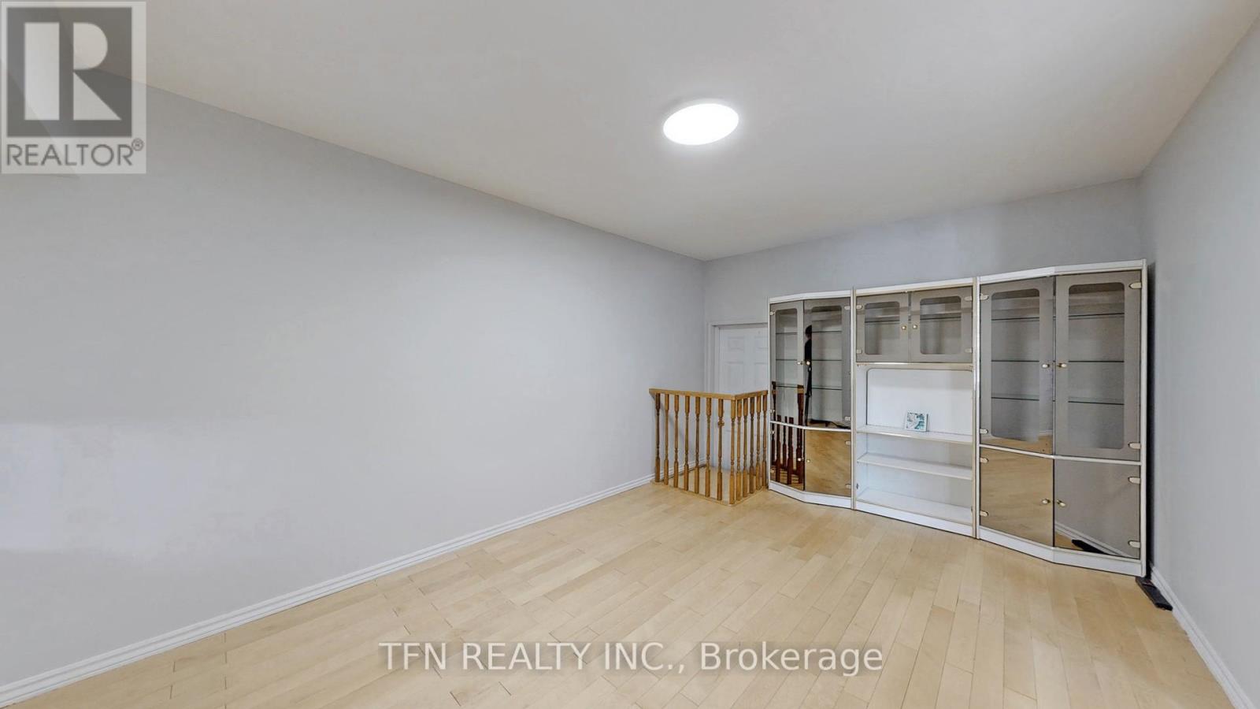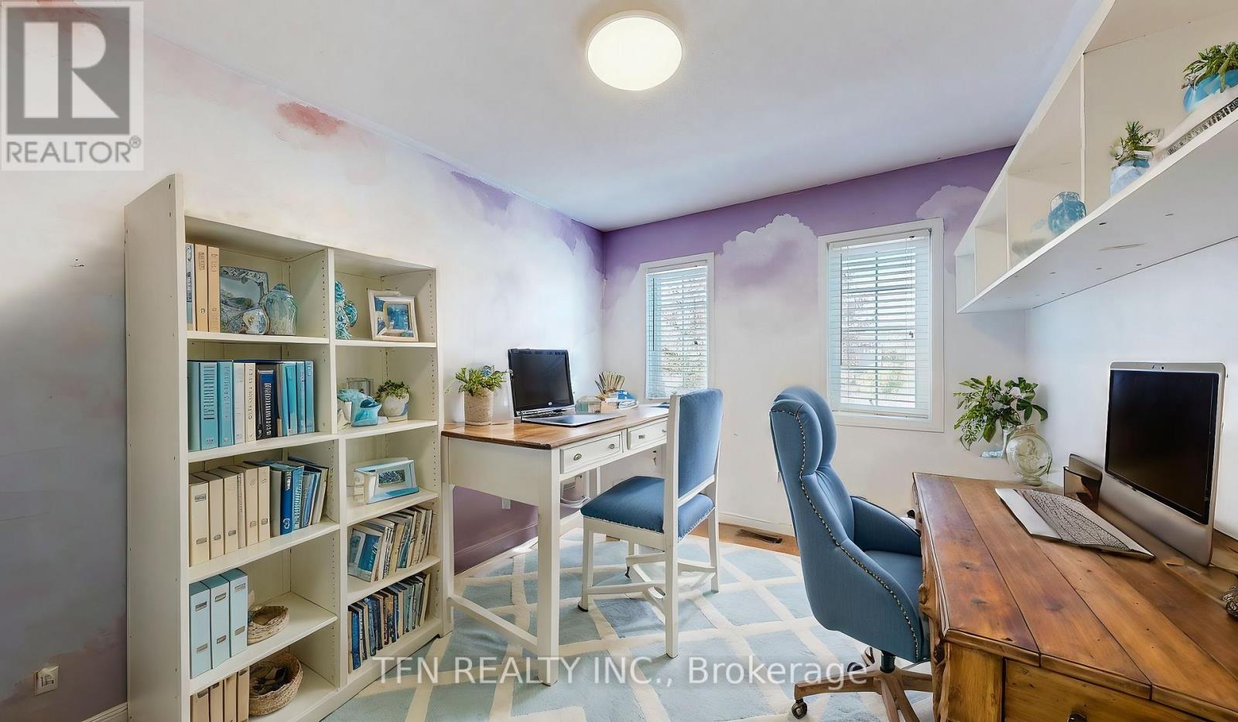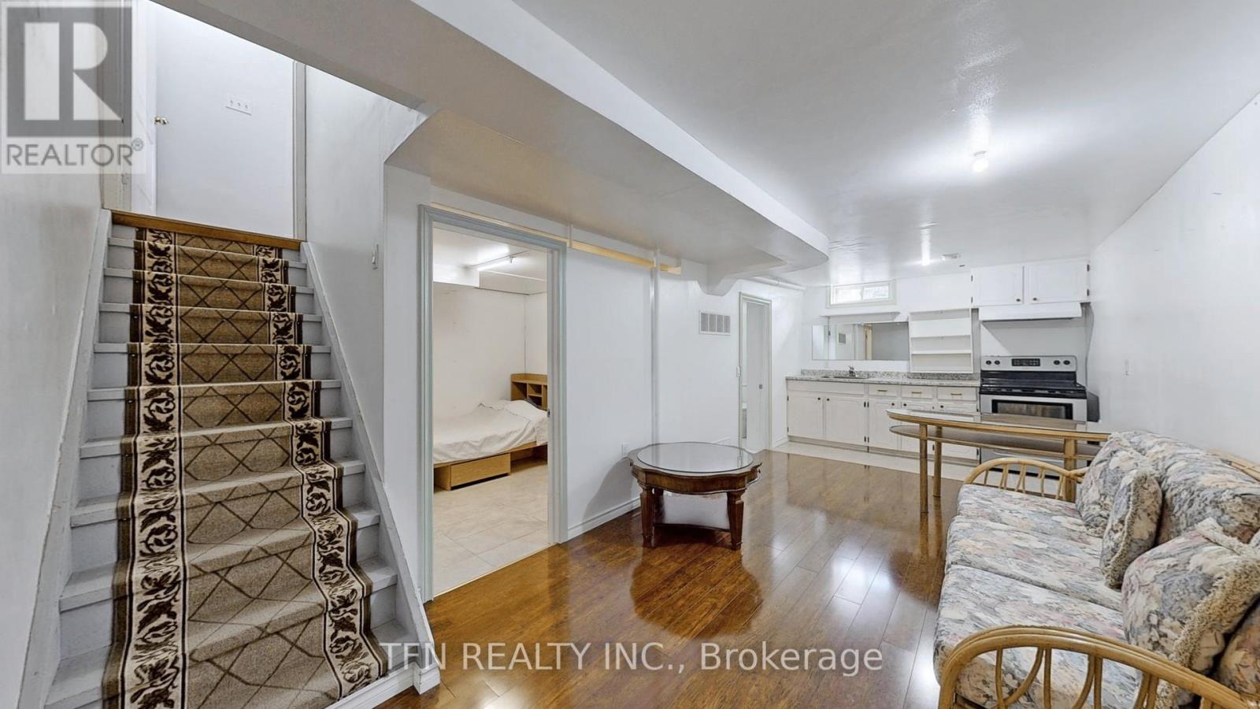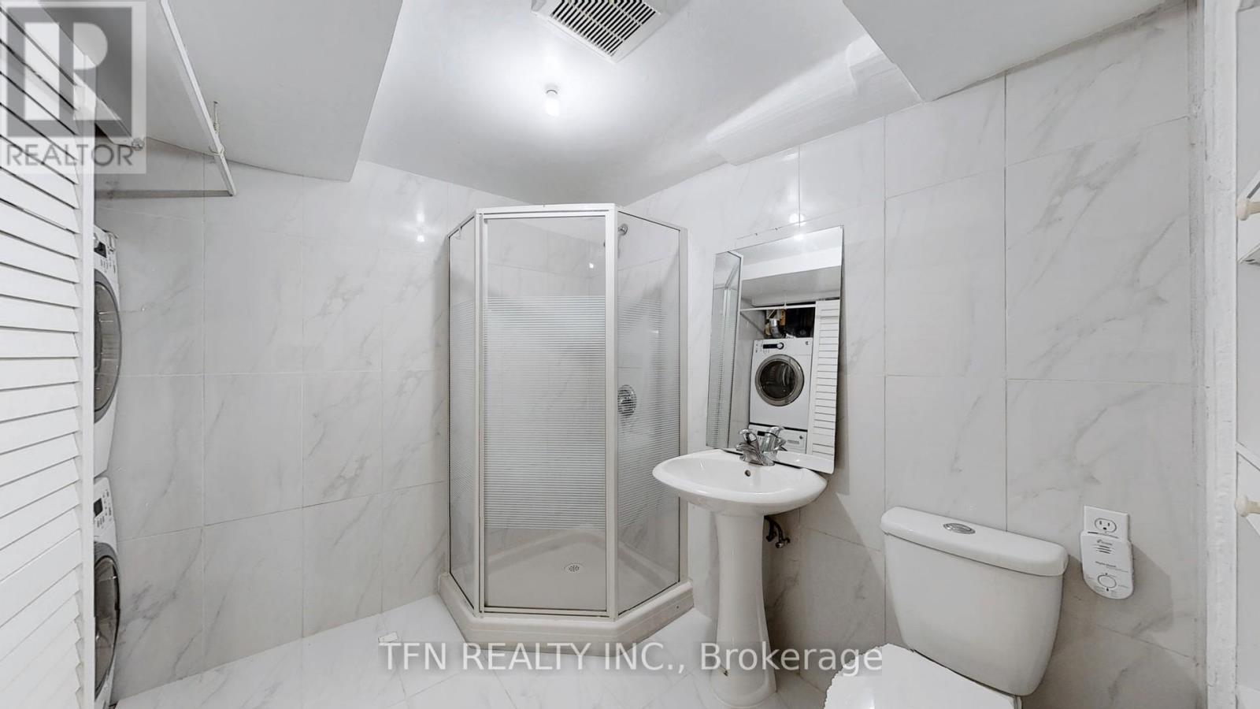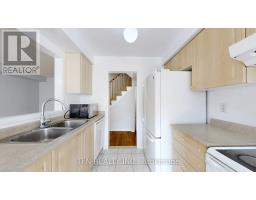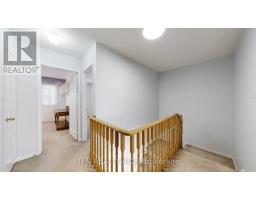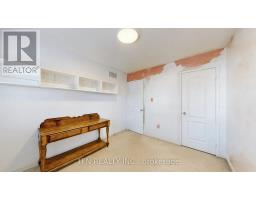49 Macmillan Avenue Whitby, Ontario L1R 3H3
$808,000
Wonderful Freehold Townhouse Original Owner In The Heart Of Whitby. 3 Spacious Bright Bedrooms Plus 2 In The Basement. Hardwood Flooring On Main Floor, Upgraded Light Fixtures. Freshly Painted Main Floor & 2 Bedrooms. Lots Of Storage Space. Basement With 2 Rooms For Growing Family. Backyard Facing South With Lots Of Sunlight. Furnace & Hot Water Tank (2022) Playground And Park Down The Street, Close Proximity To Schools, Grocery Stores, Go Train, Public Transit, 401, 407, 412 And More. Some Photos Are Virtually Staged To Illustrate Potential Furniture Layout. **** EXTRAS **** A/C is not working, A/C as is condition (id:50886)
Property Details
| MLS® Number | E9398594 |
| Property Type | Single Family |
| Community Name | Pringle Creek |
| ParkingSpaceTotal | 2 |
Building
| BathroomTotal | 4 |
| BedroomsAboveGround | 3 |
| BedroomsBelowGround | 2 |
| BedroomsTotal | 5 |
| Appliances | Water Heater, Dishwasher, Dryer, Refrigerator, Stove, Washer |
| BasementDevelopment | Finished |
| BasementType | N/a (finished) |
| ConstructionStyleAttachment | Attached |
| CoolingType | Central Air Conditioning |
| ExteriorFinish | Brick |
| FlooringType | Tile, Hardwood, Carpeted |
| FoundationType | Poured Concrete |
| HalfBathTotal | 1 |
| HeatingFuel | Natural Gas |
| HeatingType | Forced Air |
| StoriesTotal | 2 |
| SizeInterior | 1099.9909 - 1499.9875 Sqft |
| Type | Row / Townhouse |
| UtilityWater | Municipal Water |
Parking
| Attached Garage |
Land
| Acreage | No |
| Sewer | Sanitary Sewer |
| SizeDepth | 99 Ft ,8 In |
| SizeFrontage | 19 Ft ,8 In |
| SizeIrregular | 19.7 X 99.7 Ft |
| SizeTotalText | 19.7 X 99.7 Ft |
Rooms
| Level | Type | Length | Width | Dimensions |
|---|---|---|---|---|
| Second Level | Primary Bedroom | 4.5 m | 4.04 m | 4.5 m x 4.04 m |
| Second Level | Bedroom 2 | 4.56 m | 2.79 m | 4.56 m x 2.79 m |
| Second Level | Bedroom 3 | 3.45 m | 2.79 m | 3.45 m x 2.79 m |
| Basement | Recreational, Games Room | 7.09 m | 2.84 m | 7.09 m x 2.84 m |
| Basement | Bedroom | 3.53 m | 2.67 m | 3.53 m x 2.67 m |
| Basement | Bedroom | 3.91 m | 2.06 m | 3.91 m x 2.06 m |
| Main Level | Kitchen | 4.5 m | 2.51 m | 4.5 m x 2.51 m |
| Main Level | Eating Area | 4.5 m | 2.51 m | 4.5 m x 2.51 m |
| Main Level | Living Room | 6.43 m | 4.57 m | 6.43 m x 4.57 m |
| Main Level | Dining Room | 6.43 m | 4.57 m | 6.43 m x 4.57 m |
https://www.realtor.ca/real-estate/27546651/49-macmillan-avenue-whitby-pringle-creek-pringle-creek
Interested?
Contact us for more information
David Ho
Salesperson
71 Villarboit Cres #2
Vaughan, Ontario L4K 4K2













